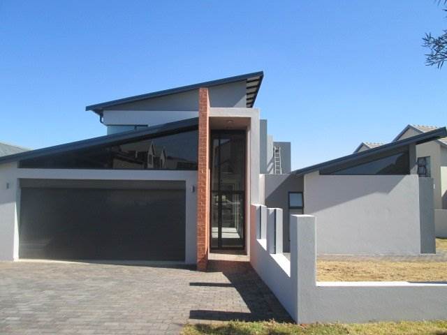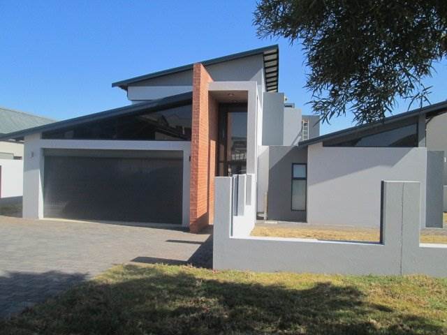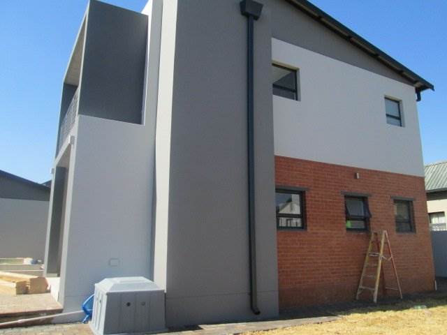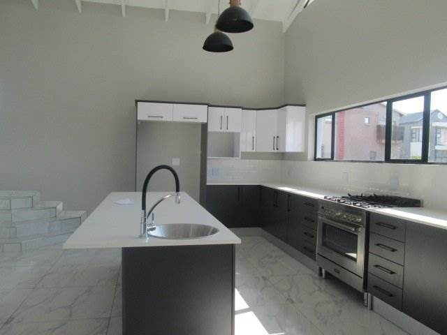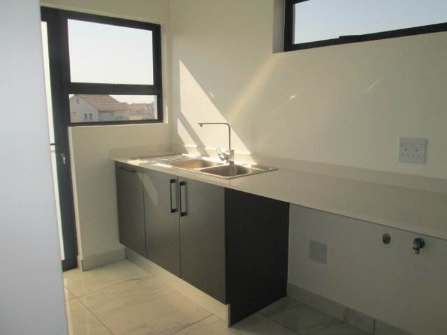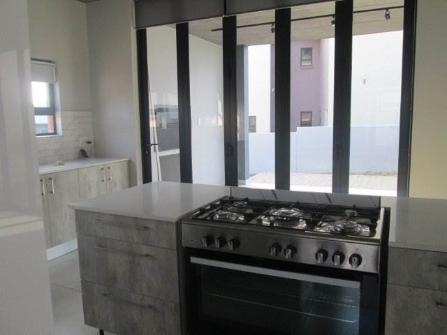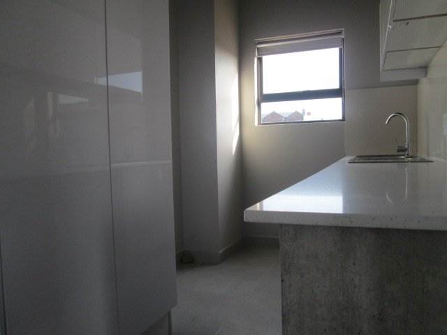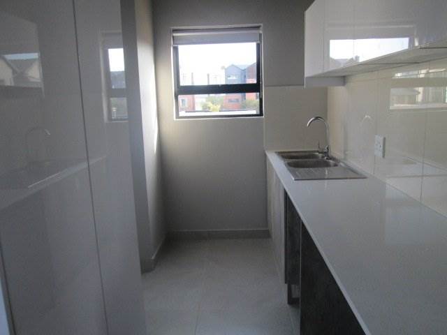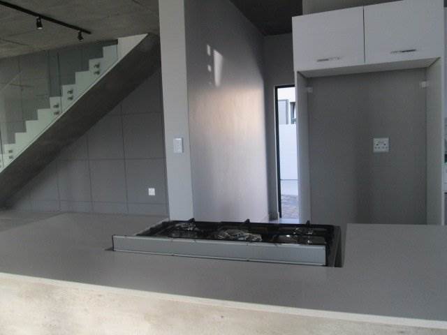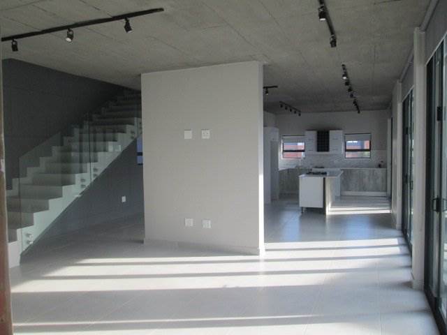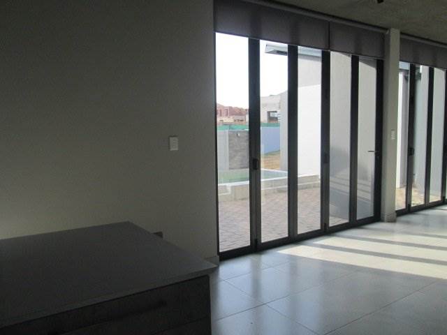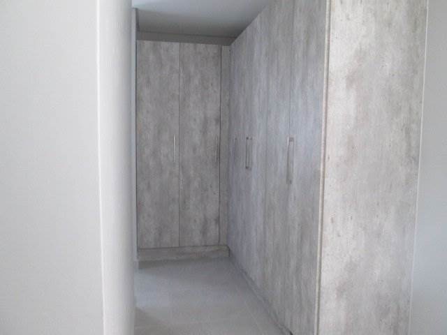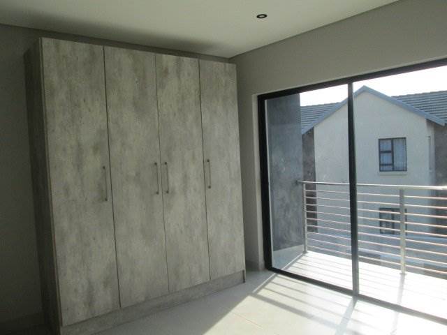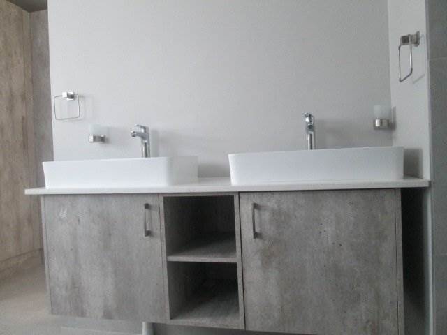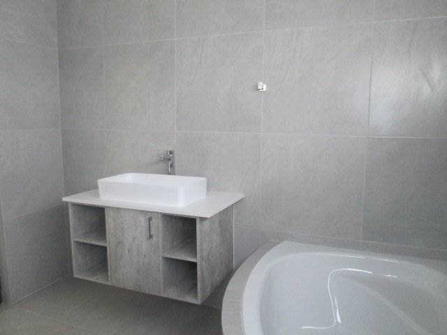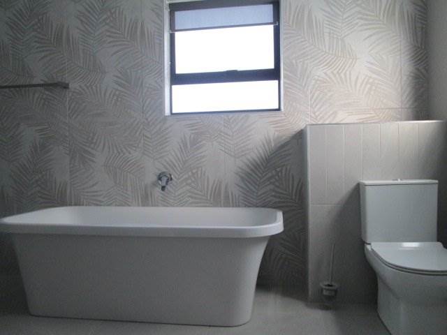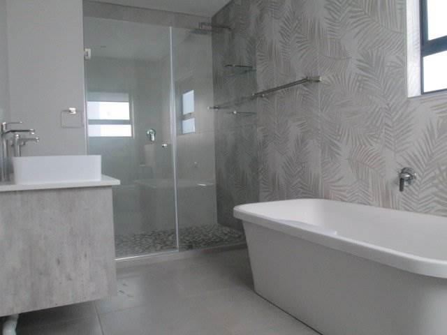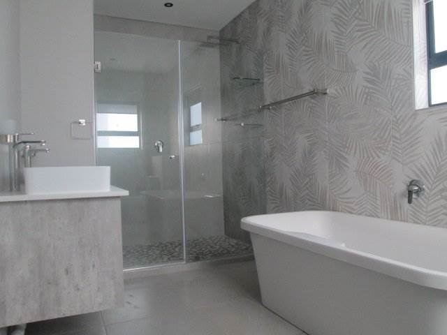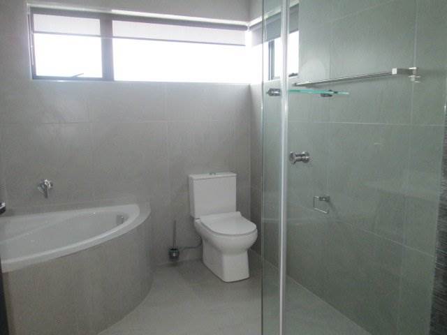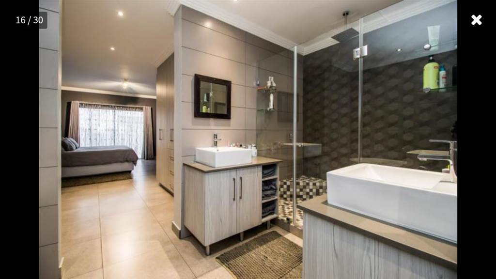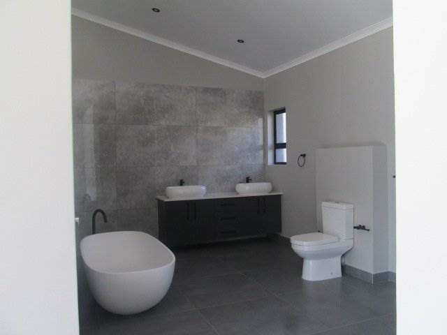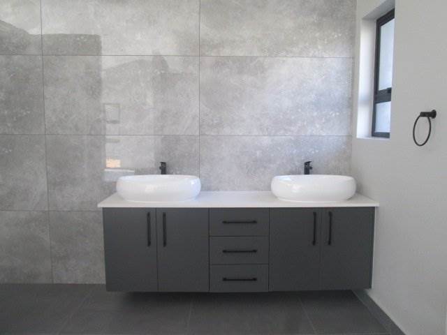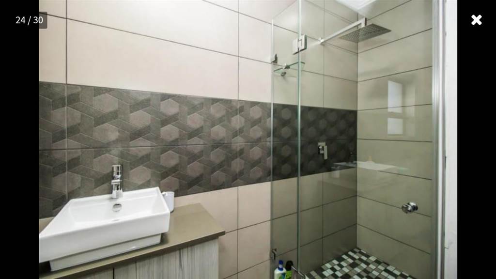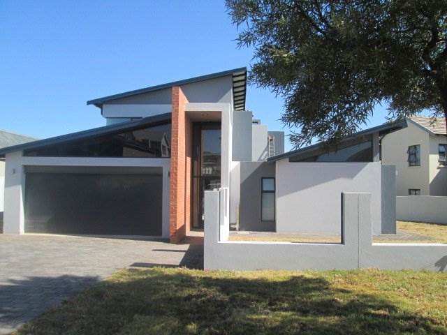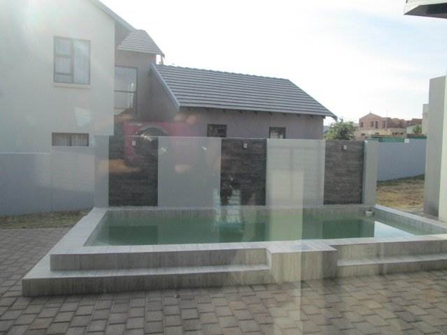BRAND NEW SEMI-OFF-GRID BUILDING PACKAGE 4 BEDS ALL EN-SUITE WITH STAFF QUARTERS, PJARMY LOUNGE A SWIMMING POOL AND A BEAUTIFUL GARDEN
Work with the architecture (cost included in this package) to design your dream home on a 701sqm stand. NB: Photos are for demonstration purposes only. You will design your home and choose from a variety of standard quality furnishes available.
This modern home will give you peace of mind, no more worries about load-shedding or be without water again! With water collection tanks and water filtration systems, your water is clean and drinkable right from your taps as always. 5.1Kva lithium backup included, you only buy solar panels and increase their number overtime. NB: T&Cs apply.
Home Layout/Design
Downstairs: A standard layout for this home is an open plan design kitchen with separate scullery and pantry, lounge, dining area, a quest bedroom en-suite and a separate guest toilet.
Upstairs: 3 bedrooms all en-suite with built-in cupboards and walk-in closet for the master bedroom, pjarmy lounge and your choice of balcony design. The buyer will have a choice to increase the floor size and or upgrade furnishes according to buyers available budget.
Outside: This home will provide an entertainment area with a covered patio and built-in braai facility accessible through foldable glass doors from the living area, facing the swimming pool, double automated garages and a beautiful garden.
