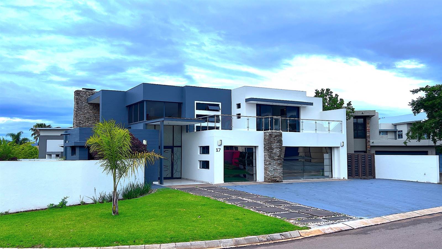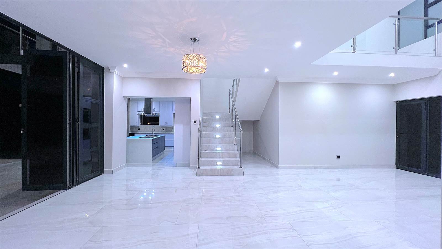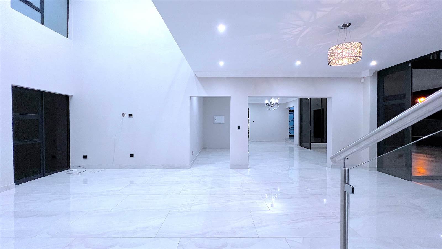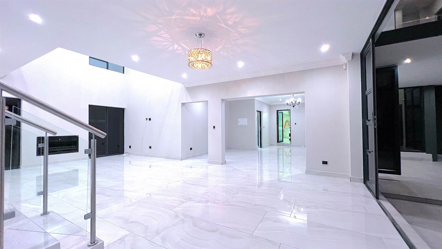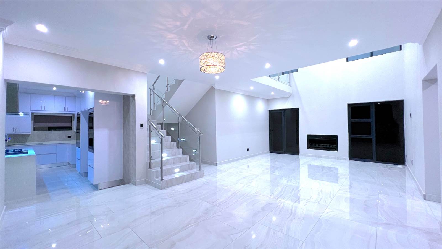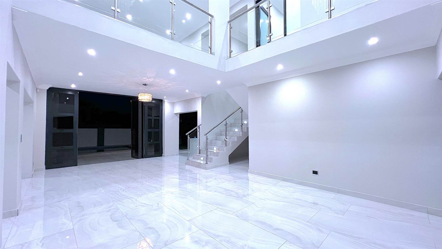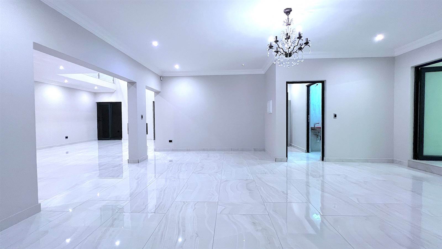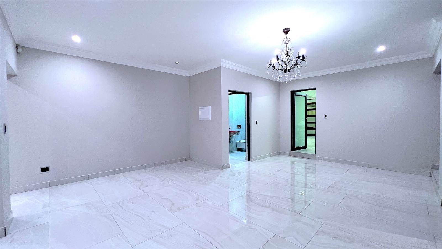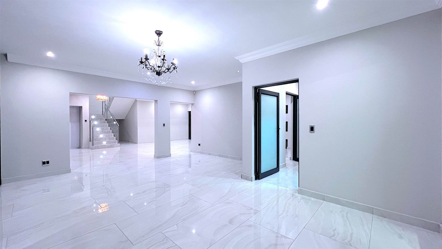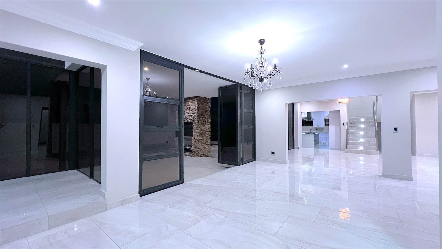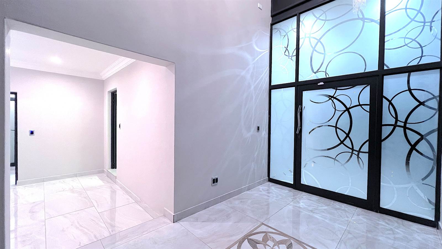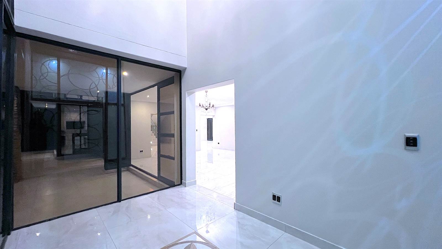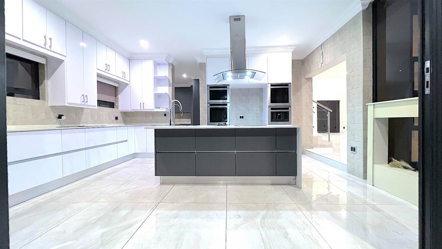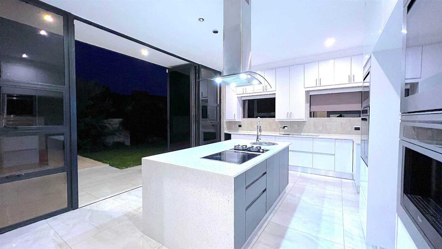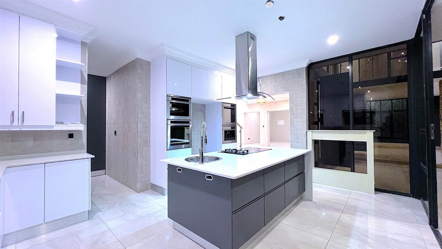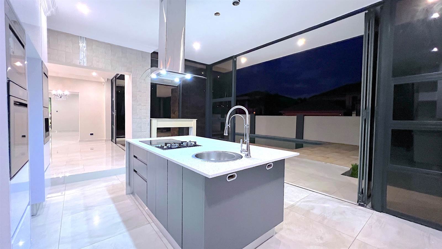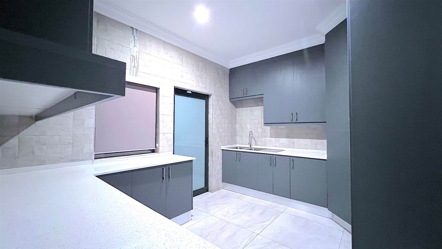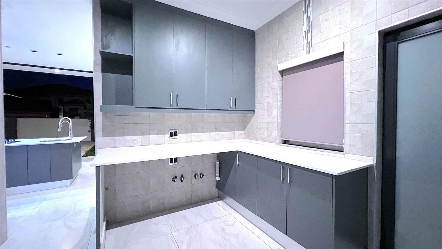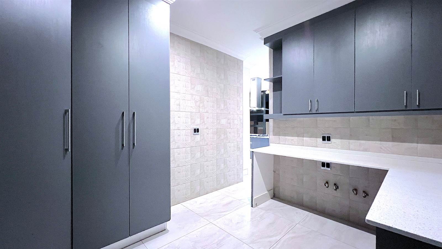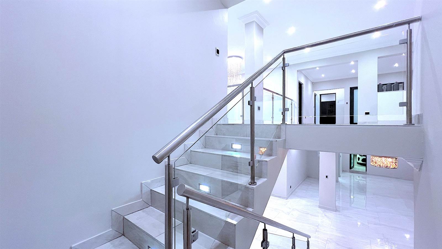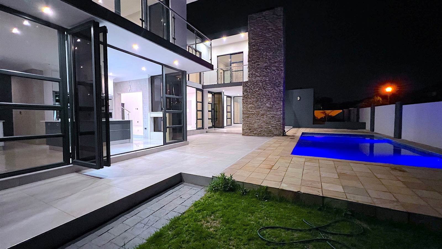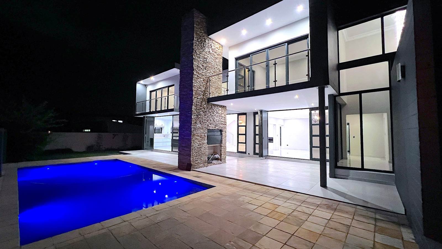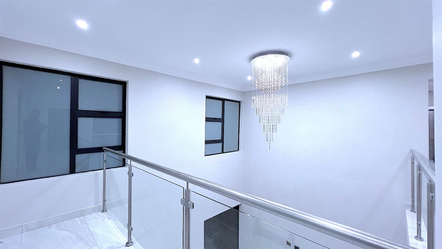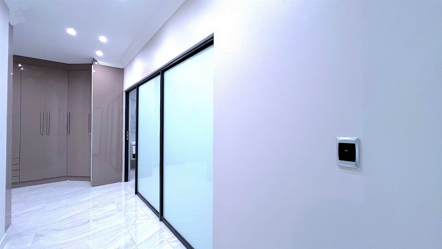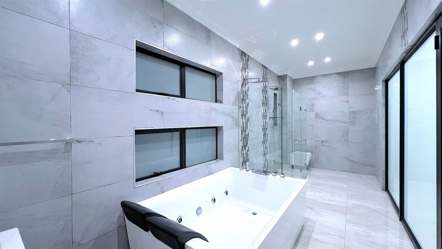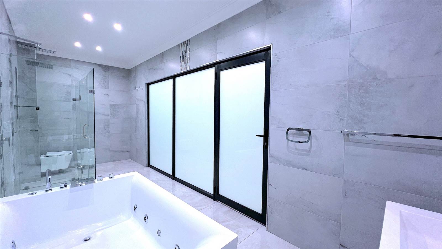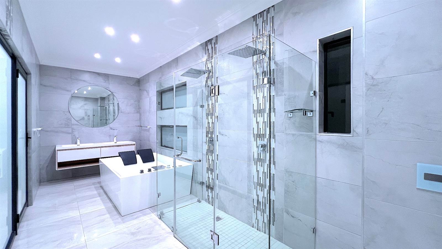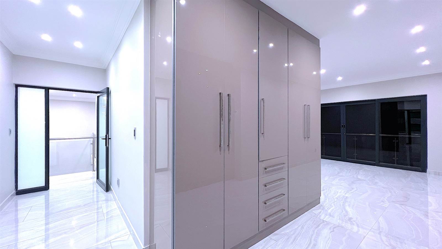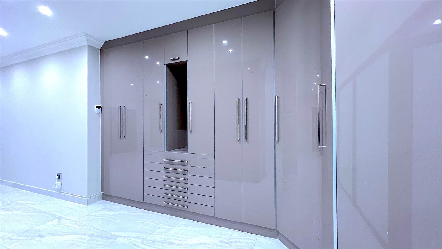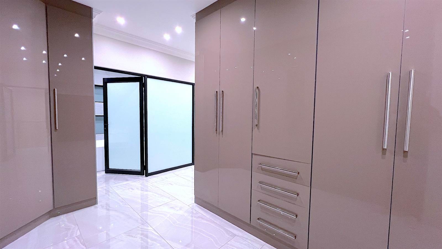5 Bed House in Silverwoods Country Estate
R 5 500 000
Modern Design Mansion for sale in Silverwoods Estate
Welcome to your modern family home, a haven of luxury adorned with high-end finishes and contemporary elegance.
Five Bedrooms, Plus a Study room and Servant quarters.
Upon entering through the grand entrance hall, your left reveals a sophisticated study/office room, perfect for work or quiet reflection. Moving forward, the expansive open-plan main lounge welcomes you with its generous proportions, ideal for cozy family movie nights by the wood fireplace. The seamlessly connected dining room leads into the immaculate kitchen, boasting high-quality features such as an extended chef island, induction stove, gas plates, built-in Ixelium oven, microwave, and a coffee maker. The scullery is well-equipped and offers space for two appliances. On the ground floor, you''ll also find the spacious guest bedroom, complemented by a full guest toilet featuring a modern bathtub and a spacious shower. Additionally, there is a full staff quarters with a shower, basin, and toilet discreetly located at the back of the house. An undercover patio with a built-in braai overlooks the large, beautiful pool, providing a perfect outdoor retreat. The property is further enhanced by a three-door garage.
Ascending the staircase, the magic unfolds. A massive pajama lounge, complete with its own small kitchenette, awaits, offering a cozy retreat for family gatherings or relaxation. Continuing your journey, you encounter the exceptionally spacious main bedroom, featuring a beyond-amazing bathroom with his and hers basins and a balcony for added luxury. The two other bedrooms on this floor are generously sized and share a full bathroom. There''s also a 5th bedroom with a full en-suite bathroom conveniently located on the ground floor. The front of the garage can accommodate up to 8 cars, and an additional 4-car space is available by the side of the house.
Prepaid electricity, and Fibre internet ready.
This modern masterpiece combines functionality and opulence, providing an exquisite living experience for your family. Don''t miss the chance to make this dream home yours schedule a viewing today.
