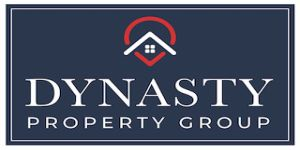5 Bed Duplex in Featherbrooke Estate
R 7 500 000
The open plan living space is a true masterpiece, designed to perfection, providing a seamless flow throughout.
Indulge in the breathtaking views from the five beautifully sized reception rooms, each offering a unique perspective of the surrounding landscape. Imagine waking up to the stunning vistas from the comfort of your bedroom, as all five en-suite bedrooms feature balconies that showcase nature''s splendour.
The heart of this home lies in the vast open-plan granite kitchen, complete with a breakfast nook and breakfast eating area. Enjoy your morning coffee while overlooking the picturesque botanical gardens, creating a serene and tranquil ambiance. The kitchen boasts top-of-the-line SMEG gas stove, ensuring culinary excellence, and a separate laundry for your convenience.
For those who love to entertain, the formal dining area with a built-in bar is an ideal space to host guests. Additionally, two conveniently located guest bathrooms provide added convenience and comfort. The entertainers undercover patio beckons you to relax and unwind, complete with a built-in braai, perfect for outdoor gatherings. The patio overlooks the inviting large swimming pool, where you can bask in the sun and create lasting memories with loved ones.
Upstairs, a cozy Pyjama lounge awaits, providing a private retreat and an additional space to unwind. Step out onto the balcony and marvel at the panoramic views that surround you, taking in the beauty of your surroundings.
This remarkable property also offers practical features such as four garages, gas geysers, and live-in quarters for staff accommodation. Security is paramount, with a state-of-the-art camera system ensuring peace of mind. The inclusion of a 20 KvA auto switch generator and solar system further exemplifies the modern conveniences available.
Words can only capture a fraction of the beauty and elegance that this home possesses. To truly appreciate the grandeur and attention to detail, we invite you to experience this property firsthand. Prepare to be enchanted by its charm and envision a life filled with luxury, tranquility, and natural beauty.
Key Property Features
Would you like to watch a video tour of this property?
































