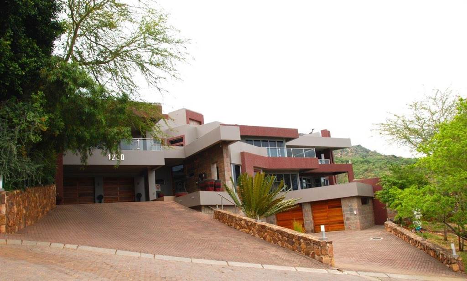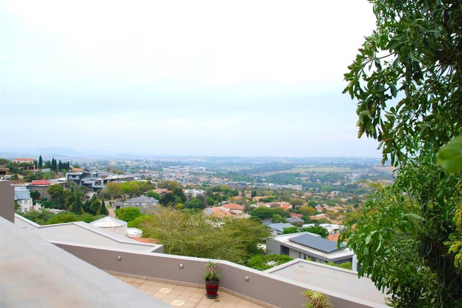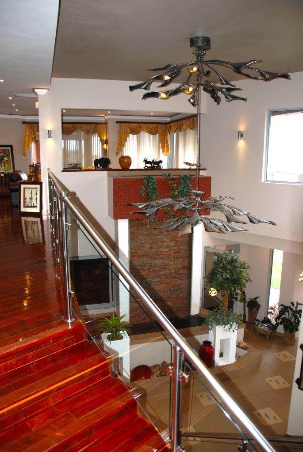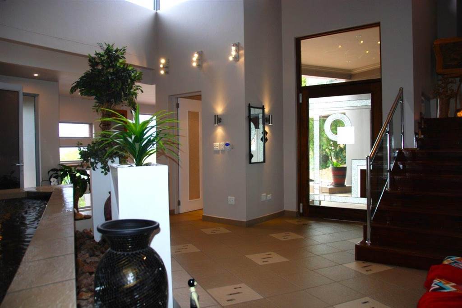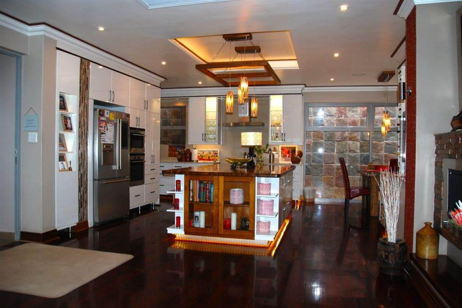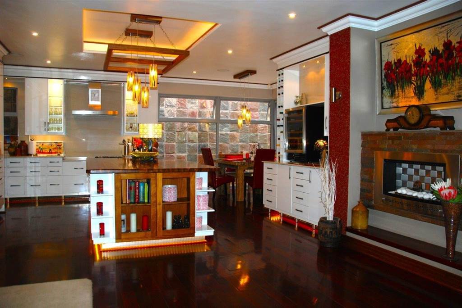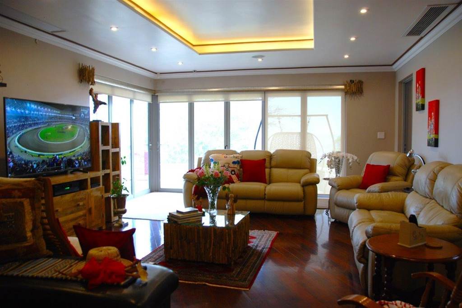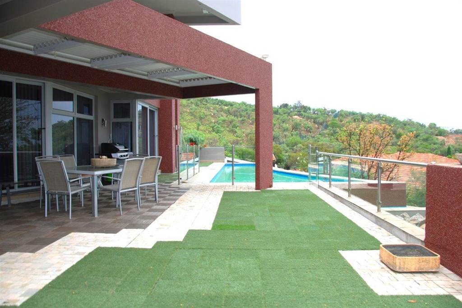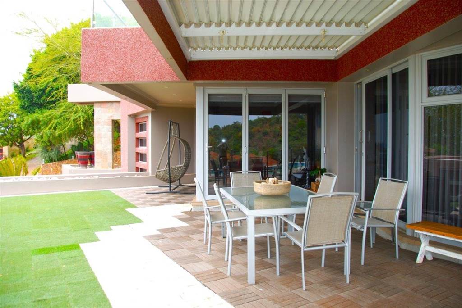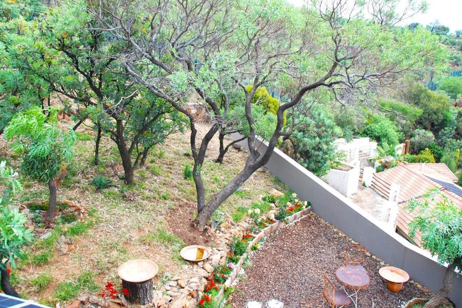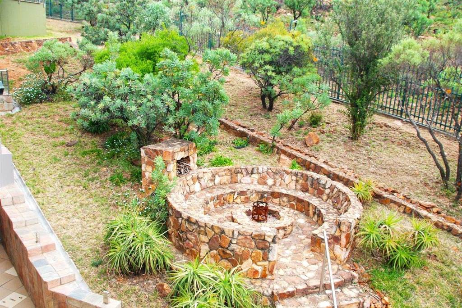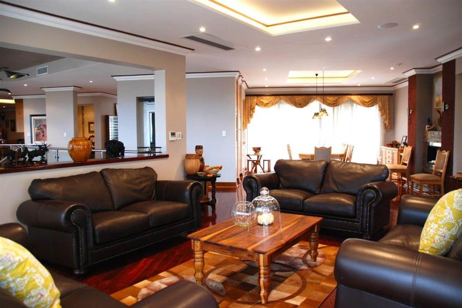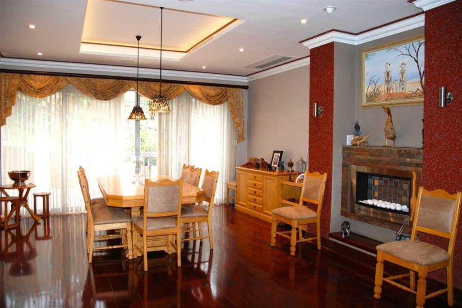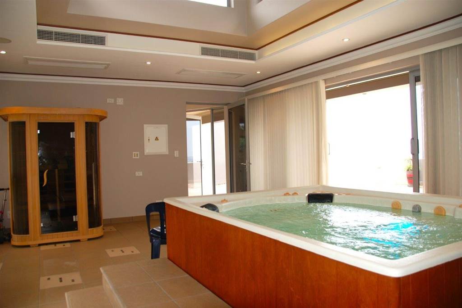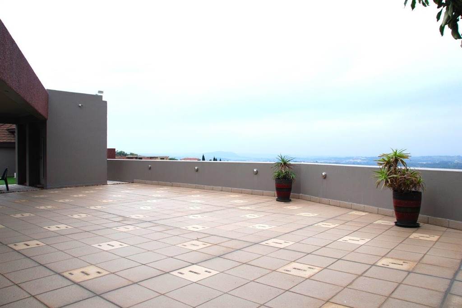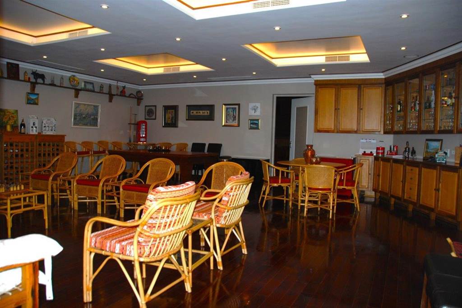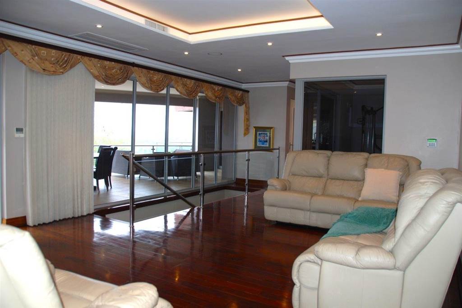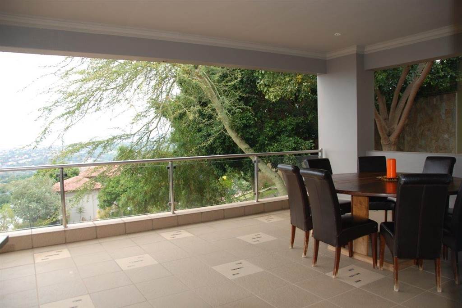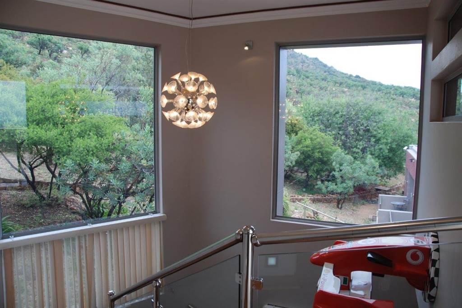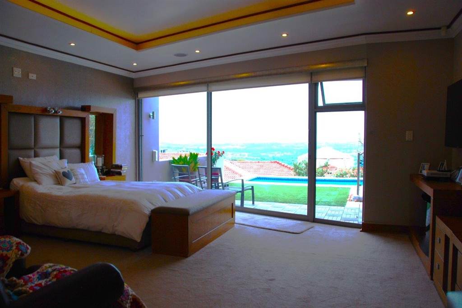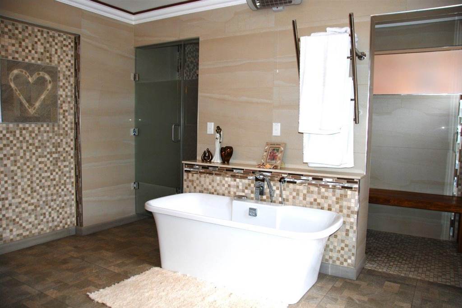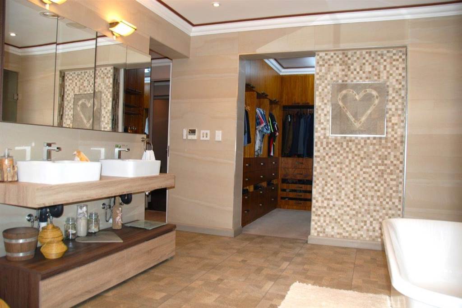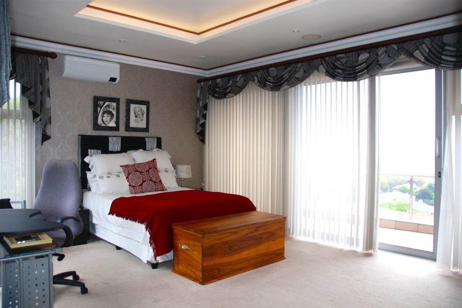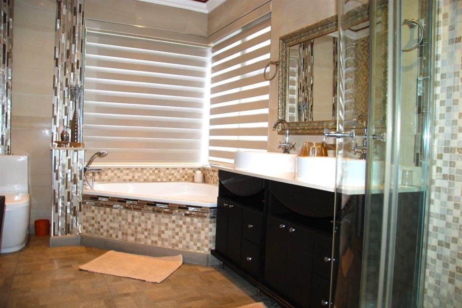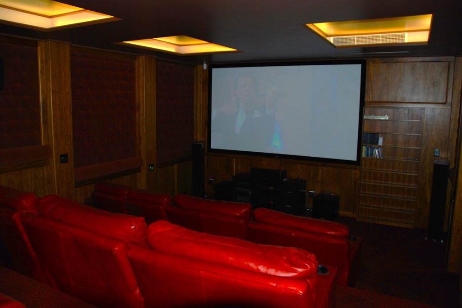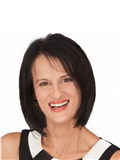4 Bed House in Featherbrooke Estate
R 16 000 000
ULTRA LUXORORIUS LIVING with water tanks, a borehole, 65 KVA battery system and more!
Situated on the mountainside with the most beautiful views and the absolute best that a home has to offer. This home is cleverly designed to live on a single level and to entertain on the next level.
Showcasing ample garage parking space for your sports cars and toys. The 4 garages can house 6 cars with the pull through area.
The front entrance hall has an exclusive featured chandelier which is centered above the by the indoor water feature. A lift is accessible by each level that this property flaunts.
Enter the doors past the guest loo through to the open plan living and dining areas. A crisp and warm gas fireplace heats up the entire living area during the cool winter months and during the warm Summer days the stack doors open up to the most magnificent breeze. The kitchen has a sunny breakfast nook area which is the best spot on a Sunday morning. The chef''s kitchen has an island and loads of cupboard space along with a pantry cupboard. A hidden scullery makes way to a laundry area and outside washing line.
There are 2 studies (both with built in cupboards and access to an outside area.)
The 2 Entertainment areas both have built in braais and are effortlessly incorporated into the living space.
An up-market kitchen is fit for a skilled chef and for a family meal. There is a quiet and cozy breakfast nook nestled in the corner of the kitchen which is perfect for those priceless morning chats around the breakfast table.
The bush like garden offers loads of walkways, a heated swimming pool and a BOMA area just offside the botanical gardens.
There is a total of 4 voluminous en-suite bedrooms. The main bedroom has a full en-suite bathroom with an outside shower and a walk-in closet with dressing room.
Upstairs flaunts a well-ventilated gym room and additional entertainment space which includes a lounge dining room (with a fire place) opposite a kitchenette, a covered patio, a bar with a cigar lounge area, an additional open patio with views along with a full theatre (all to stay).
Ascend upstairs to the jacuzzi room with a built in Sauna area. The hidden office space is secluded and flaunts amazing views of the area (perfect for a studio / art room / therapist office)
BONUS- A single stairwell takes you to the tip top of the property where you can experience a view that we can only dream of (perfect for date night)
Extras: Staff accommodation, Borehole, Inverter with 55KVA battery system, 45KVA generator, Home automation speaker system and much more!
