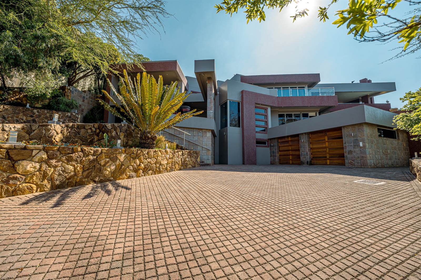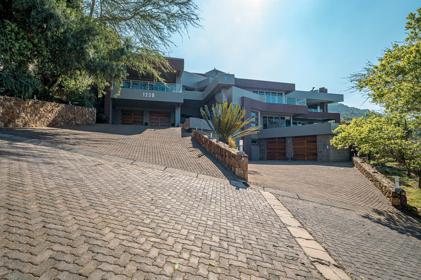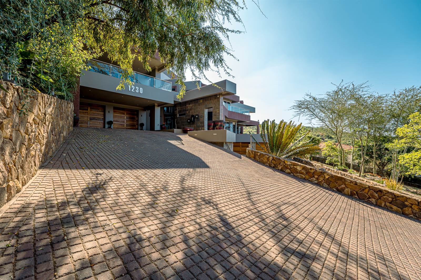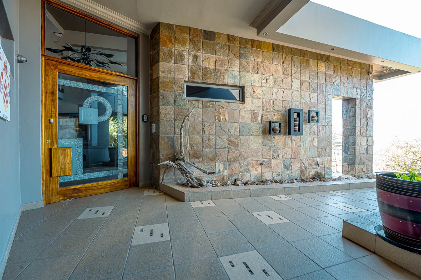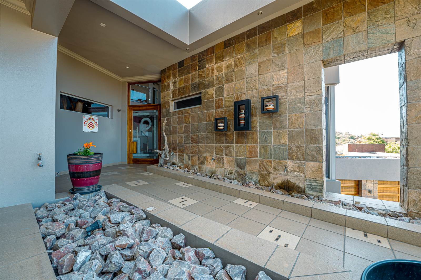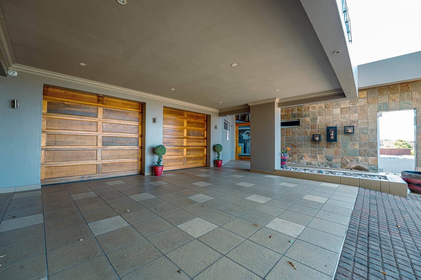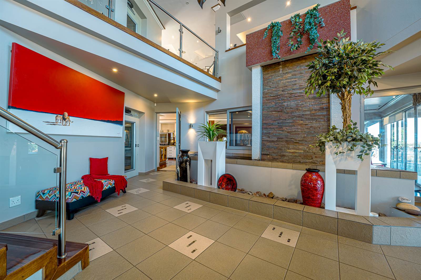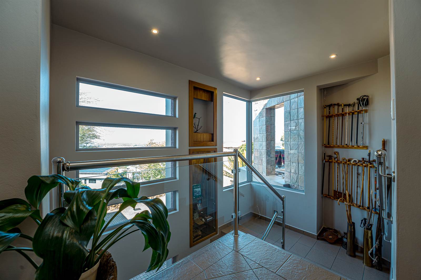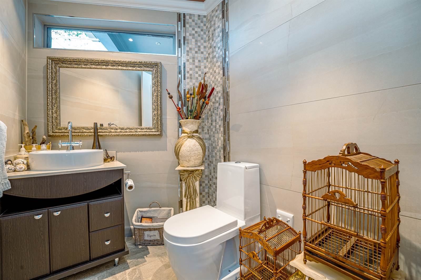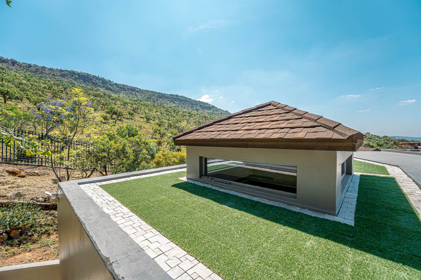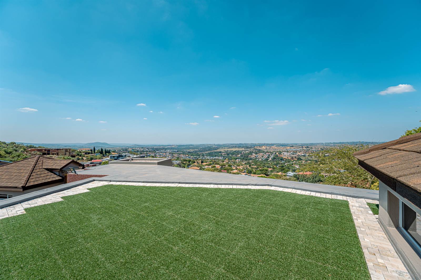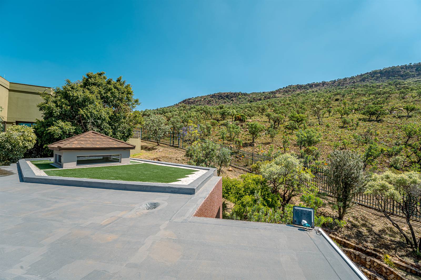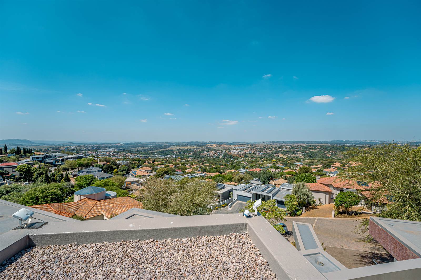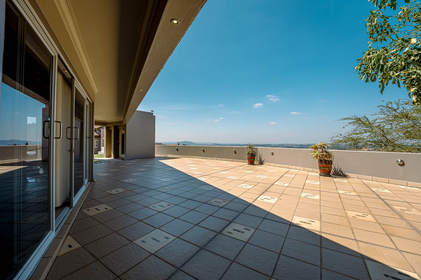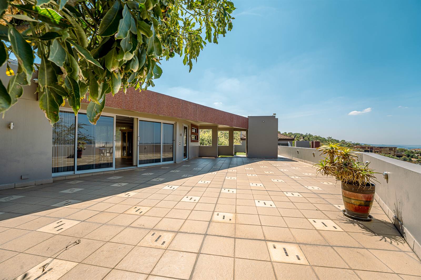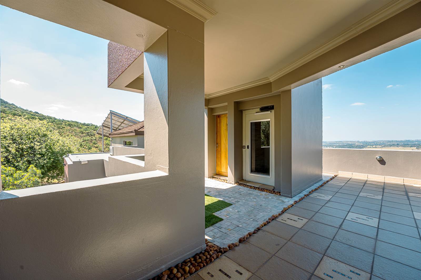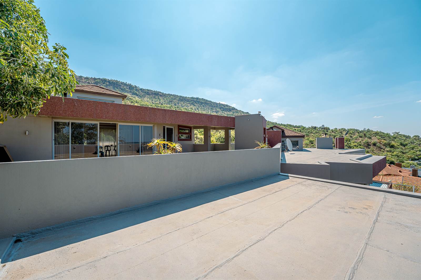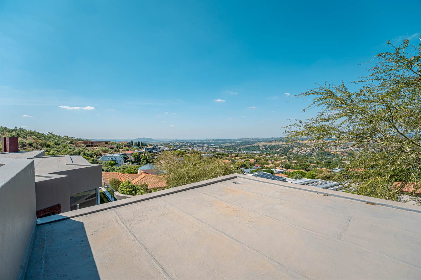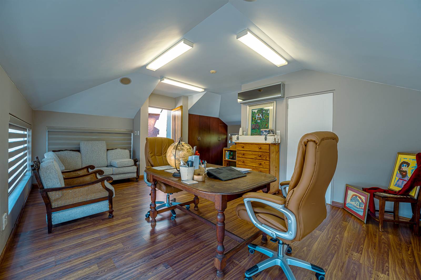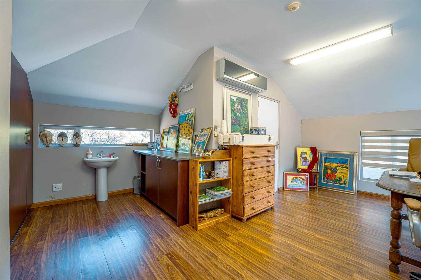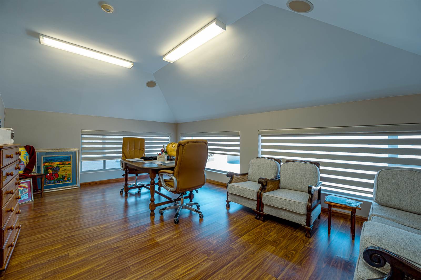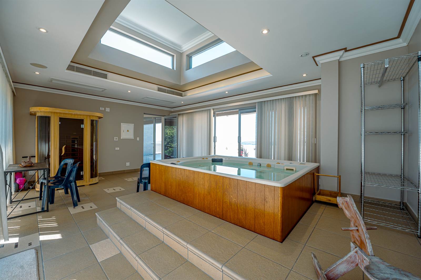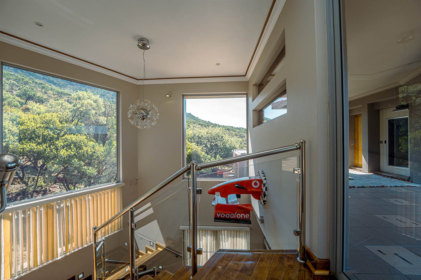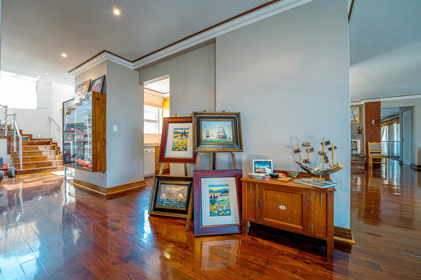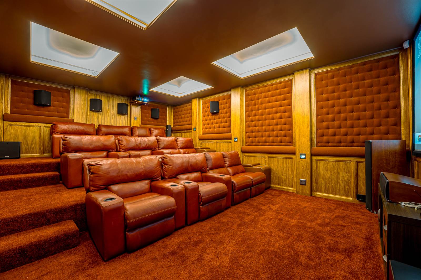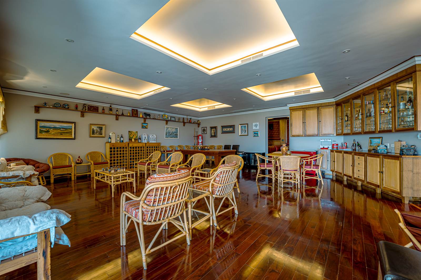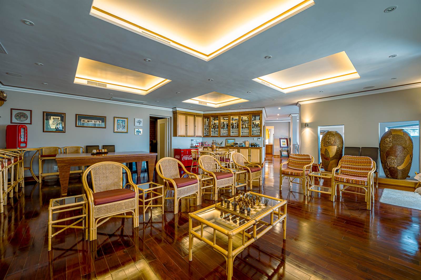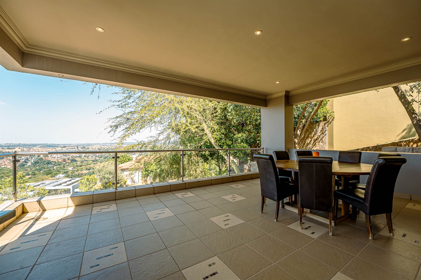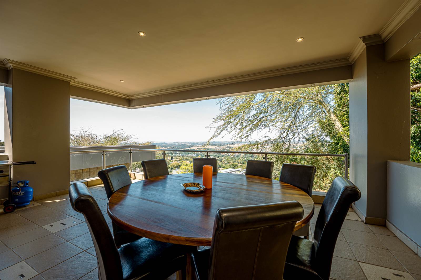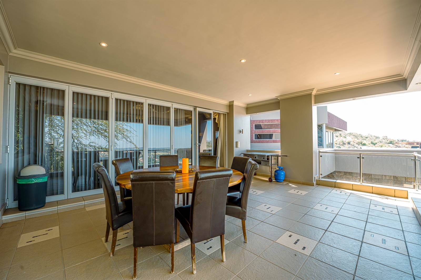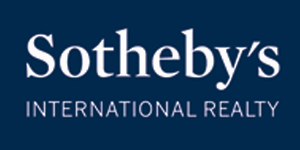4 Bed House in Featherbrooke Estate
R 16 000 000
Presenting an extraordinary, ultra-luxurious estate in the coveted Featherbrooke Estate of Gauteng. Resting at the highest point of Featherbrooke estate alongside Roodekrans ridge, this stunning executive family home offers not only breathtaking panoramic views from city views to mountains views but also a level of modern sophistication that is simply unmatched.
This distinctive, custom-built residence was created with the utmost pride and precision by the current owner, boasting attention to detail and an array of incredible features. Securely nestled within this gated community, the property offers a wide range of living spaces suitable for any entertainment option, making it the epitome of opulent living.
This opulent abode encompasses an array of unique features that cater to the most discerning homeowner. The residence features a convenient lift that services all three levels of the home, a grand 12-seater cinema room with electric reclining seats, a borehole, a complete 50 panel solar system for eco-friendly living, a gym, and an impressive garage that can accommodate up to 8 cars. As you enter, you''ll be greeted by a grand entrance hall with a double-story water feature, creating a serene ambiance for guests.
The interior layout of this world-class home includes 4 spacious bedrooms, 2 studies, 2 well-appointed kitchens, and a generous entertainment room with a built-in bar. Additionally, there''s a Jacuzzi room for relaxation and a rooftop studio offering versatility. The property provides ample outdoor living spaces, featuring 4 expansive patios, a unique rim flow swimming pool, and a boma, perfect for hosting outdoor gatherings. For those moments of contemplation, a fabulous rooftop lookout post adds to the list of exceptional features.
55kva diesel generator
65kva Lithium battery solar system
Borehole linked to the entire home - 5000l tank
3 large aircon units
This outstanding offering doesn''t stop at the main residence it also includes staff accommodation and numerous storage rooms. Such a remarkable gem is a once-in-a-lifetime find. If you''re seeking the epitome of luxury living with the added benefits of off-the-grid features and expansive garaging, don''t miss this exclusive opportunity.
Contact us today to arrange a private tour and experience the ultimate in luxurious living.
