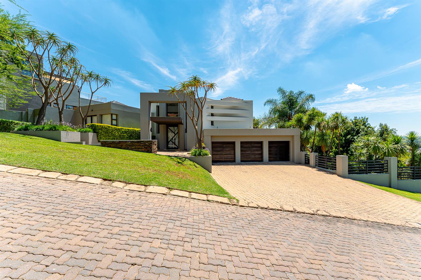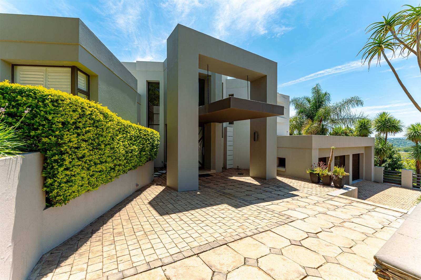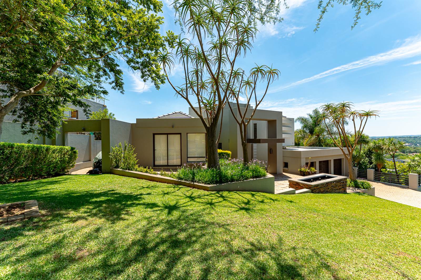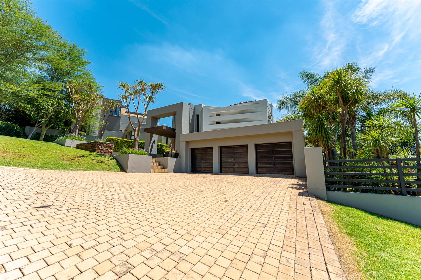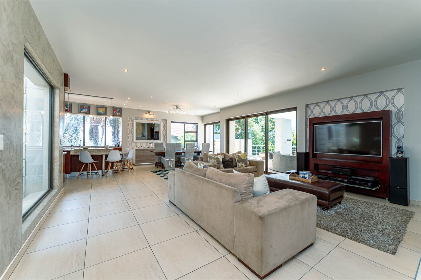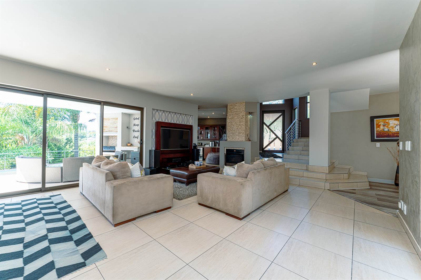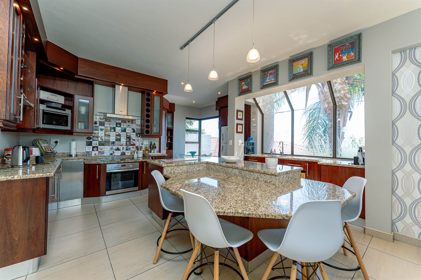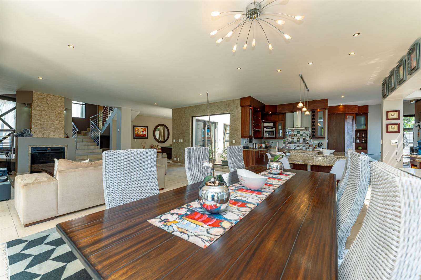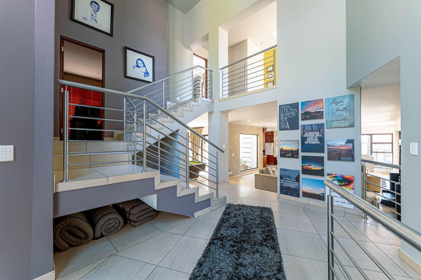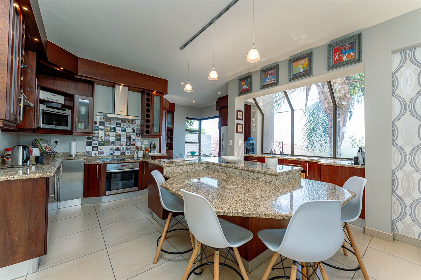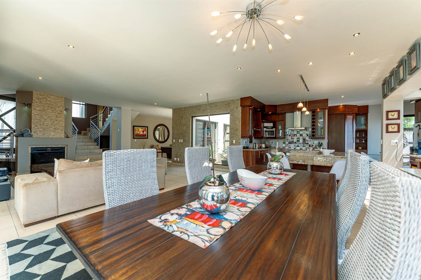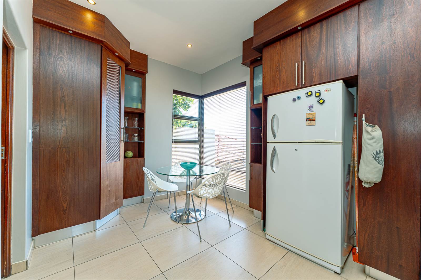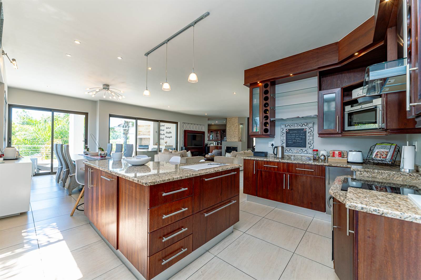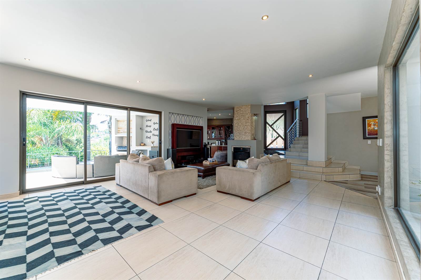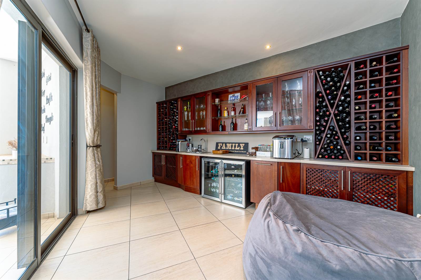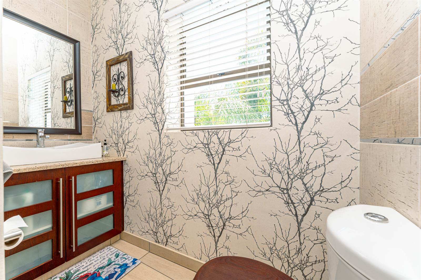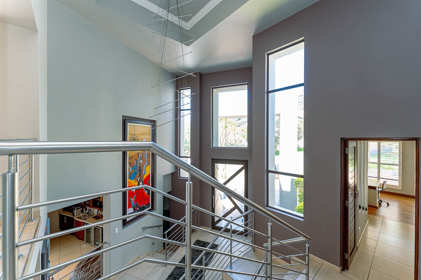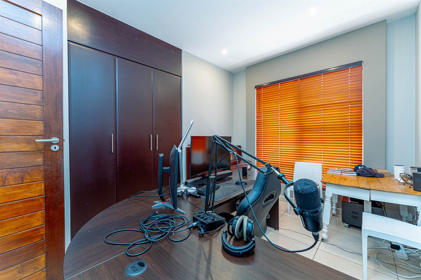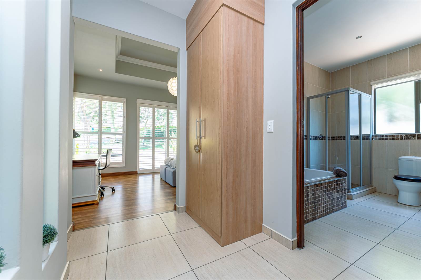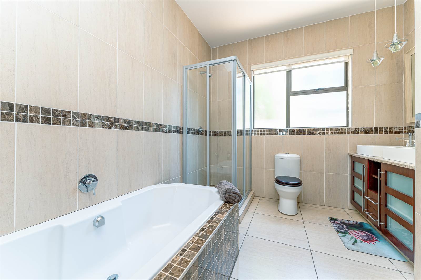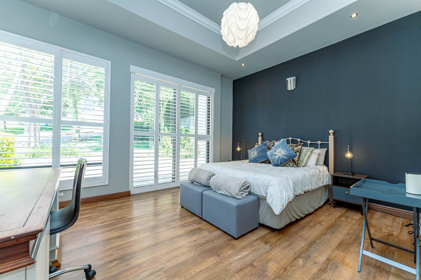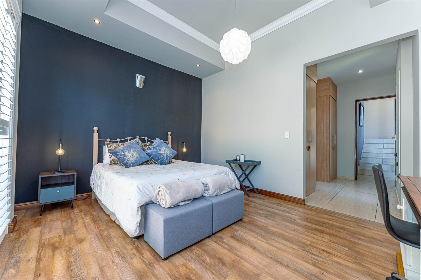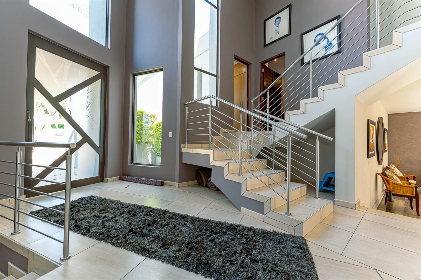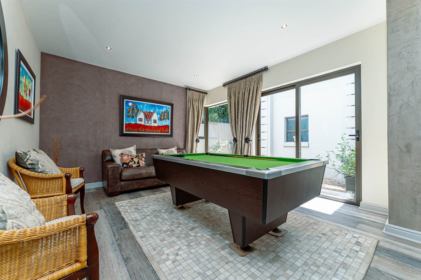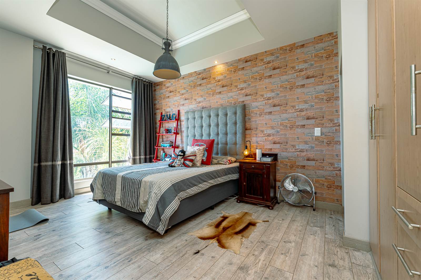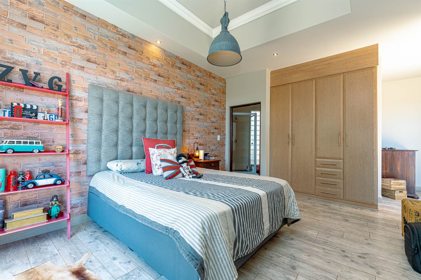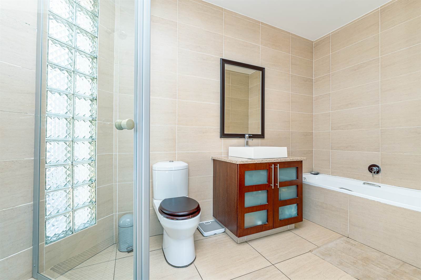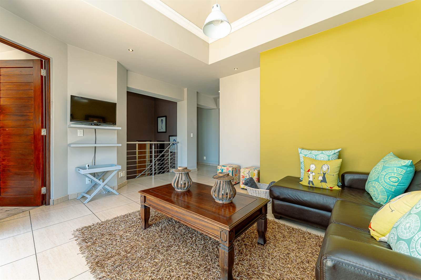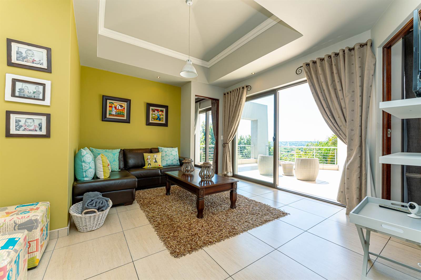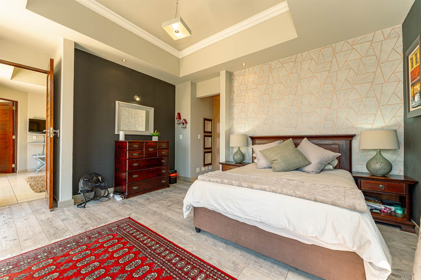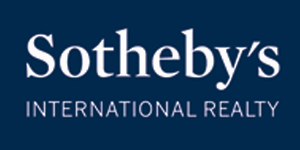4 Bed House in Featherbrooke Estate
R 6 499 000
Indulge in the epitome of luxury living at this prestigious modern contemporary home, where opulence seamlessly intertwines with comfort in the most enchanting manner! This exquisite residence, located within the esteemed Featherbrooke Estate, is now offered at the distinguished price of R6,499,000. Nestled within the confines of this safe and secure sanctuary, relish in the tranquility and peace of mind that comes with residing in a low levies estate. 968sqm stand size and 559.3sqm underroof.
As you step through the grand double-volume entrance, be greeted by an ambiance of refined elegance and spaciousness, setting the perfect stage for sophisticated living. Immerse yourself in the culinary delights of the expansive granite kitchen, complete with a center-island breakfast nook and an additional breakfast area boasting panoramic views of the surrounding beauty. Embrace the pinnacle of culinary luxury with the inclusion of a separate scullery, meticulously designed to accommodate three machines with absolute ease.
The kitchen effortlessly flows into the dining room and TV room, both opening onto a lavish undercover patio adorned with a gas braai, overlooking a resplendent pool and deck area. Elevate your entertaining prowess with the addition of a stylish bar, replete with built-in units, providing the ideal setting for hosting memorable gatherings with esteemed guests.
For moments of serene relaxation, retreat to the formal lounge or recreation area, thoughtfully positioned just off the TV lounge. The first level of this lavish abode boasts a full en-suite guest bedroom adorned with charming American shutters, alongside a cozy study, perfect for indulging in quiet reflection.
Ascend to the upper level, where three additional en-suite bedrooms await, accompanied by a comfortable Panama lounge exuding an air of refined leisure. The pièce de résistance lies in the main bedroom, granting access to a balcony offering unparalleled views of the picturesque surroundings.
This opulent masterpiece is adorned with luxurious amenities, including aluminum windows and a solar geyser, complemented by the convenience of three automatic garages, ensuring every aspect of daily life is imbued with effortless luxury. Revel in the added convenience of live-in quarters, an impeccably landscaped garden featuring a sprinkler system, and a designated space for trailer parking.
Welcome to a realm where modern luxury intertwines with warm comfort, creating an unparalleled sanctuary you''ll eagerly anticipate returning to each day.
