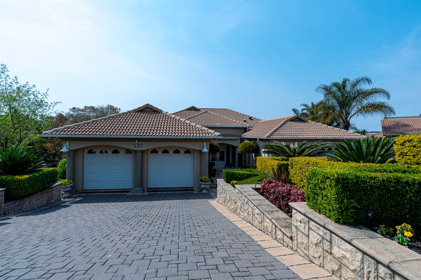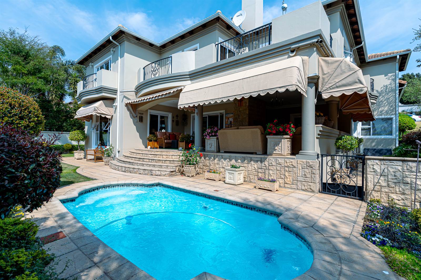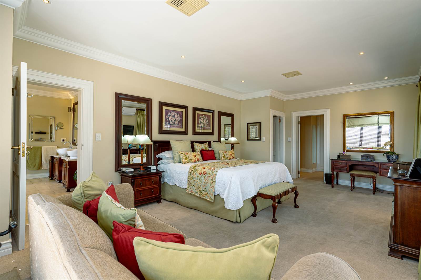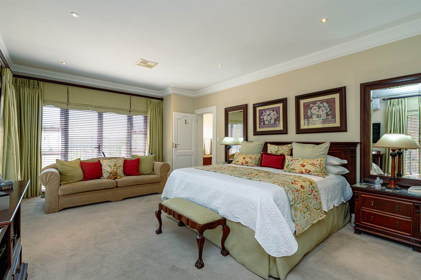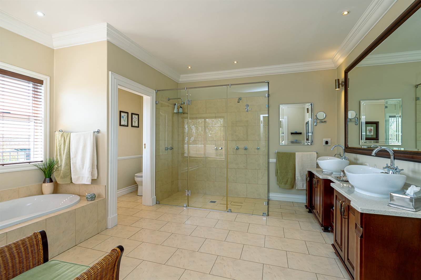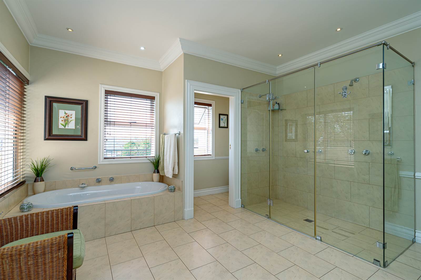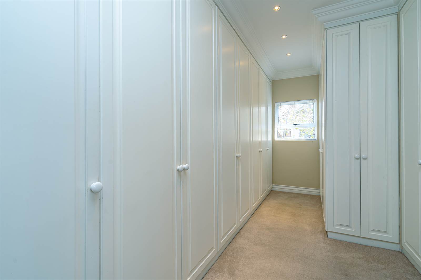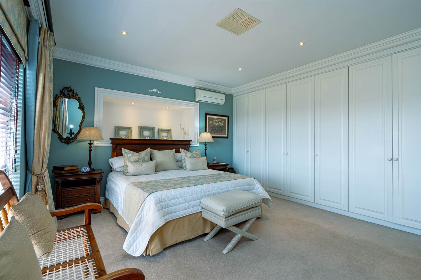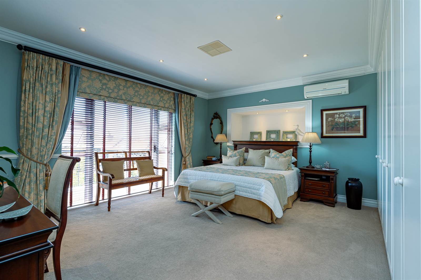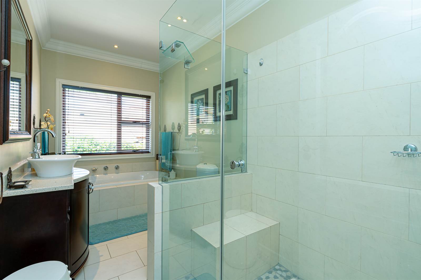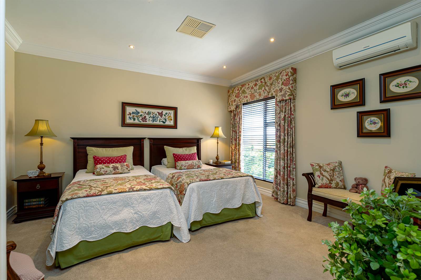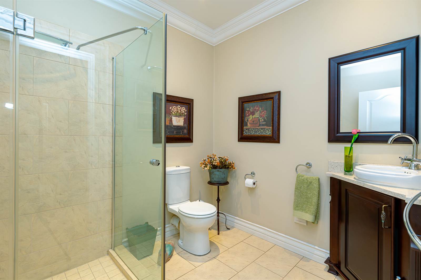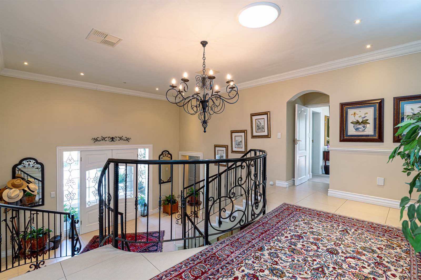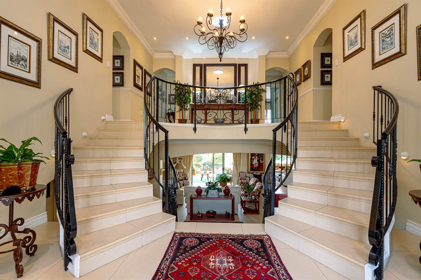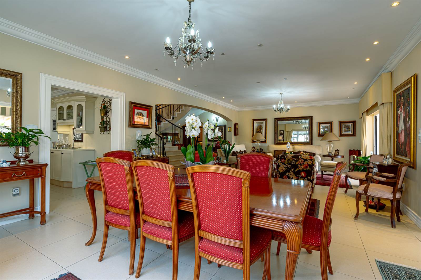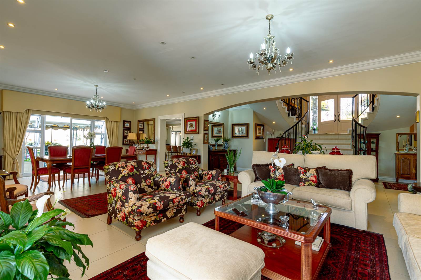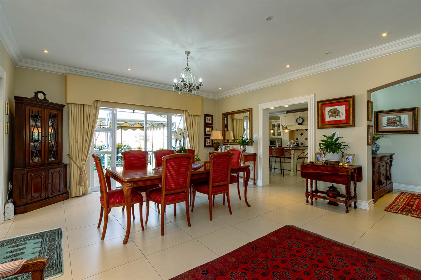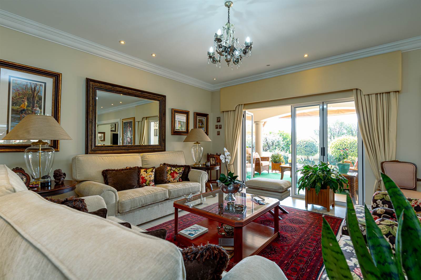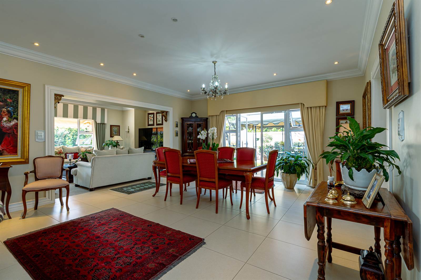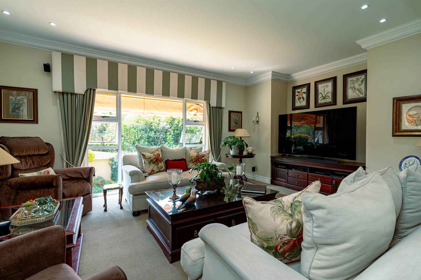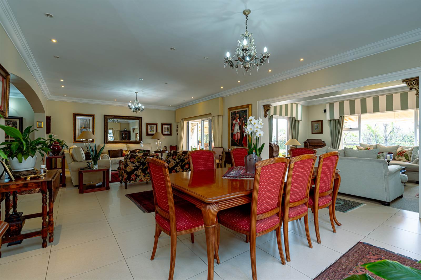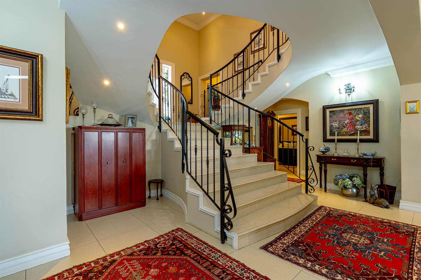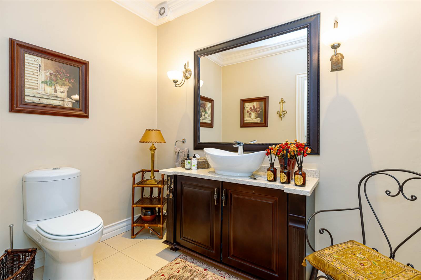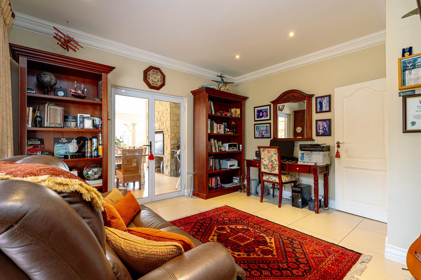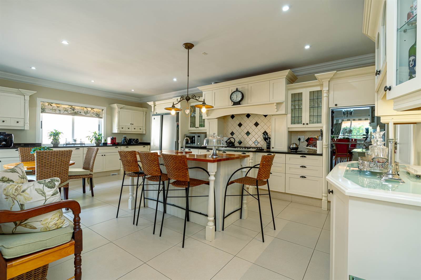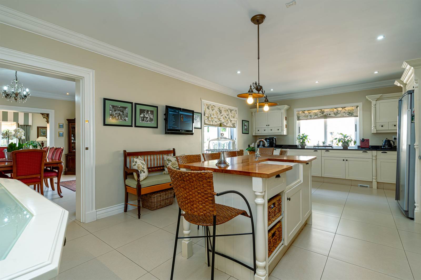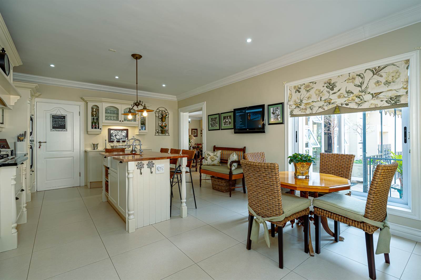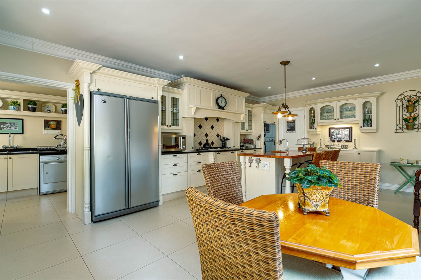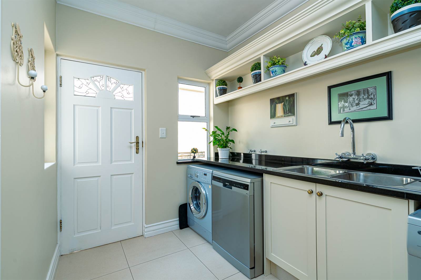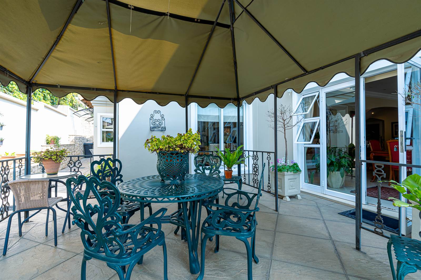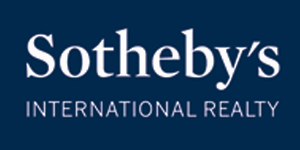4 Bed House in Featherbrooke Estate
R 5 590 000
On Greenbelt with 100% privacy on all 3 sides
In the centre of the Estate, mostly frost-free, and with all-seasons evergreen lawn in back garden
Private close-by free access to the Walter Sisulu Botanical Gardens
Elegant and immaculate Classic-style Home on three easily-accessible levels building is 582 Sq m incl 120 sq m garages.
Portico entrance with Leaded Glass Doors
Double Volume entrance with Dual Staircase leading up and down from entrance. Built-in 3-level lift-shaft.
Upstairs view of Magaliesberg Mountains and Kdp Ridge, from large balcony leading off main bedroom
Northwest Facing - designed for warm winter and cool summers.
Special thick layer of insulation material sprayed into ceilings. Sound, vermin & weatherproof
Air conditioned bedrooms (3)
Underfloor Heating in all rooms throughout
3 x Built-in gas points for heating and/or optional mantelpieces (never used)
5.5Kva Generator in insulated box - Installed. All reticulation built-in with house design, direct to DB board
3-Phase Electricity Supply many advantages
Large rooms throughout the house, and no passages
Basically (see ) 3 Large Bedrooms, all En-Suite. Two are semi-north facing with balconies and large bathrooms
Total 4 bathrooms incl outbuilding
Large upstairs balcony leading from main Bedroom, newly tiled
Large separate upstairs Linen Room
(Large Study downstairs - accessible from outside. Convertible to a 4th En-Suite Bedroom
(Inside store room with full-wall cupboards, adjoining the Study and Verandah
Family/TV Room adjoining large open-area Lounge and Dining Room, leading to private Breakfast Gazebo in the garden. Also accessible from Kitchen
Large kitchen and breakfast room, with Separate Pantry, Scullery/Laundry
Gas stove hob with extractor, out and through the roof.
Double oven - electric
Outside Storeroom can be used for Servants quarters adjoining own full large bathroom with shower
15 sq m hidden double-insulated Wine cellar with loads of storage for luggage and excess appliances etc
Built-in Vacuum Cleaning system in almost every room, and garage
Up-market tiles and fittings throughout
Large cornices and large white skirtings and architraves around all doors, and certain windows
Ducting and vents pre-installed for Breeze-Air system at any stage if wanted
Good water and storm drainage system all around the house
Small splash Spa Pool (Heated), with two types of pool cleaners
Pool cover (Aquaguard) saves on water evaporation, chemicals, and electricity. Filter one hour/day, if on.
Well maintained, manageable, low maintenance garden, under automatic irrigation
Exquisite paving and cladding all-round (Colonial Stone no pavers)
Large Satellite dish
Lots of built in Conduits - no exposed wires anywhere
L-shaped Verandah with Folding doors and sun protection awnings all-round, and built-in Braai
Dual garages on left and right side of house, with white aluminium doors and day-night lighting outside
Garages are large to accommodate 6 cars and/or large workspace.
House has loads of storage, so garages can all be kept clear
All maintenance up to date, except painting of the boundary wall, which will be done when house is sold
