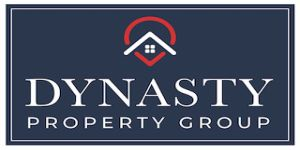4 Bed House in Featherbrooke Estate
R 4 995 000
Gratify in the epitome of luxurious family living with this exceptional neat residence that seamlessly combines quality, style, and lovely views. Spanning an expansive 558 square meters under a meticulously designed roof, this home is tailored for those who seek spacious and sophisticated living.
Step into a grand entrance that sets the tone for the entire house, where clean lines and impeccable finishes create an ambiance of opulence. The generously proportioned living spaces include a formal lounge with a fireplace, a separate barroom, an open-plan dining room, and a TV room all connected to a vast covered patio, perfect for entertaining against a backdrop of outdoor splendour.
The kitchen is a masterpiece, featuring solid wood and granite finishes, a breakfast nook, a separate laundry/scullery, and a walk-in pantry. This well-appointed kitchen is both functional and aesthetically pleasing, catering to the needs of a discerning chef or a bustling family.
Discover four spacious bedrooms, one with its own separate study/lounge area, and three with access to a shared balcony offering breathtaking views. The master bedroom is a sanctuary in itself, with stunning vistas and a well-designed dressing room. The property also includes two full bathrooms for the bedrooms and a guest bathroom.
Beyond the luxurious interiors, the property boasts practical features such as staff quarters, an outside storeroom, and three garages. Ample space for parking, including a trailer, and off-road parking for guests, ensures convenience. The meticulously maintained landscaped garden enhances the overall beauty, complemented by a black marble-lite swimming pool for relaxation and enjoyment.
Designed for comfort, the house is equipped with underfloor heating, an automated sprinkler system for the garden, and various additional features that elevate it to a truly remarkable residence. This is a must-see for those with a discerning taste who appreciate the highest standards of living. Elevate your lifestyle schedule a viewing today.
Key Property Features
Would you like to watch a video tour of this property?

































