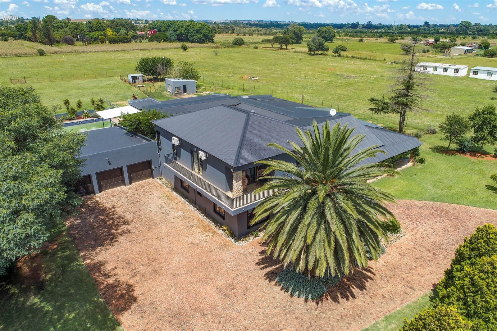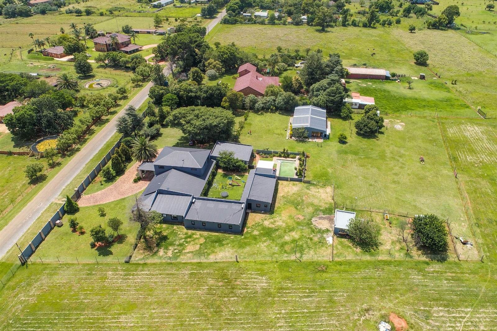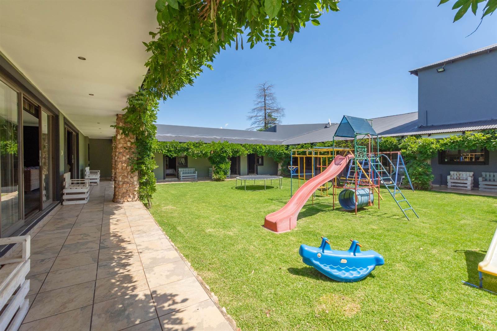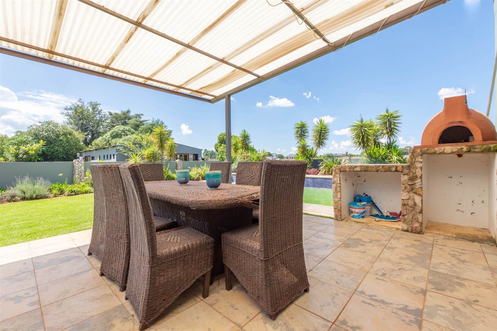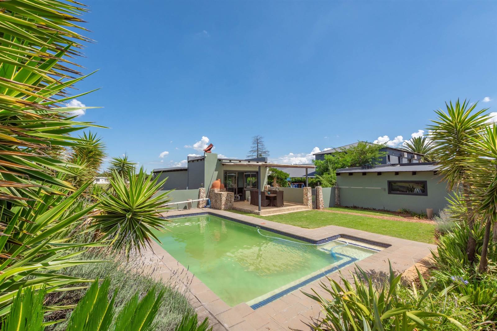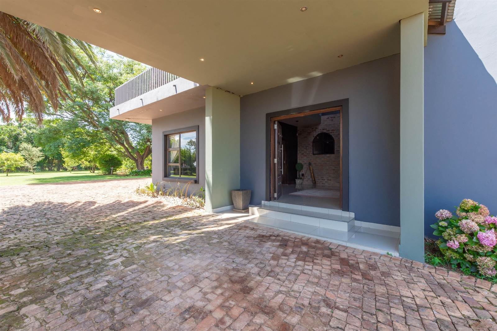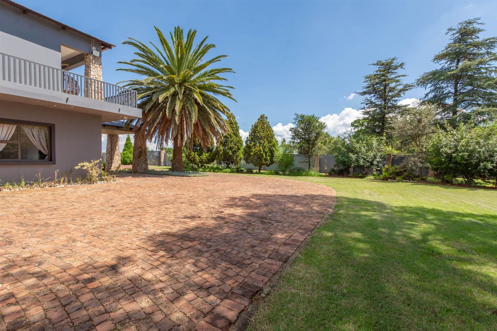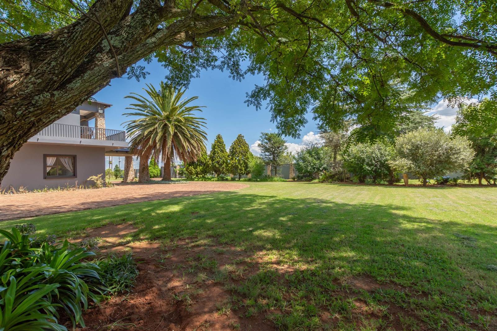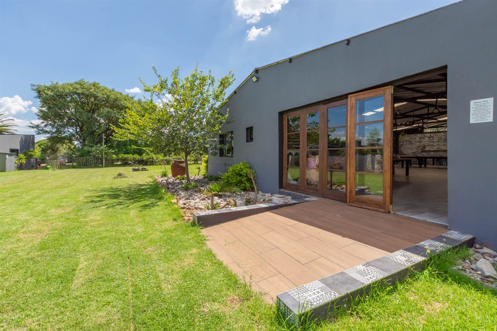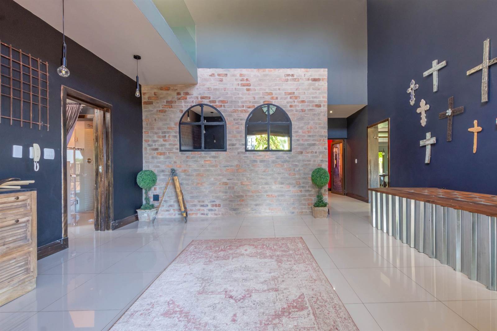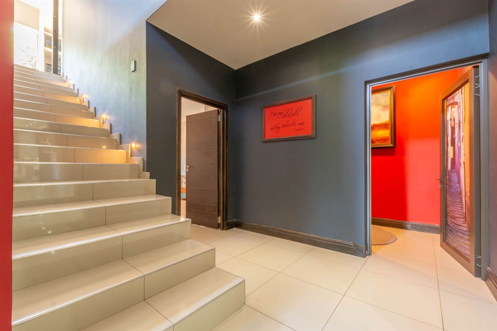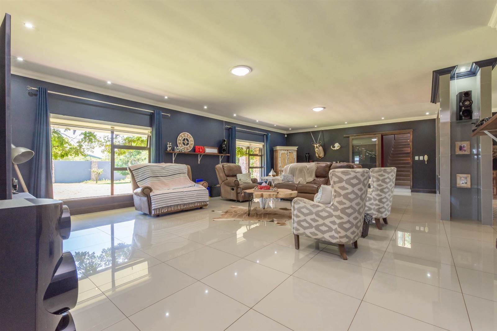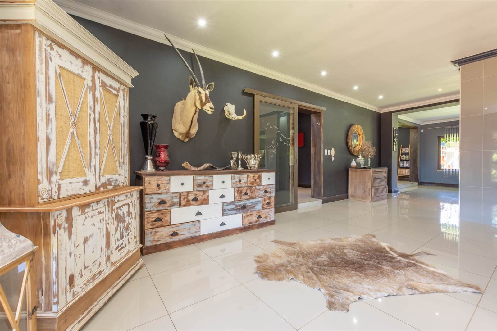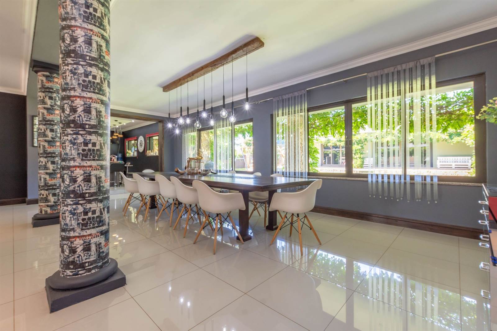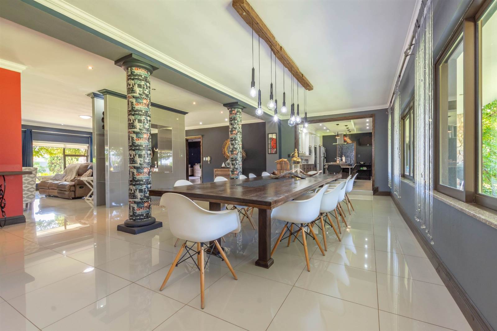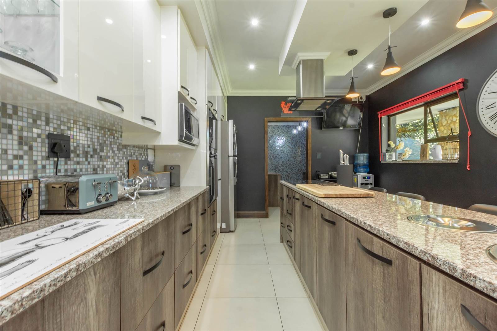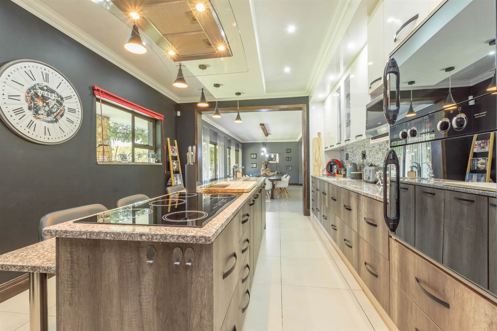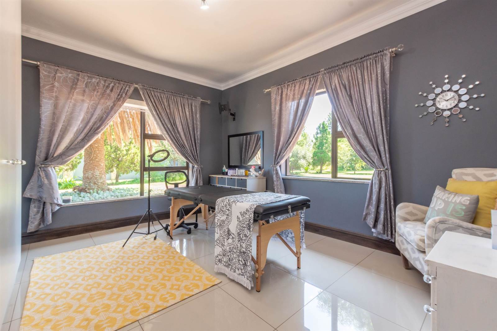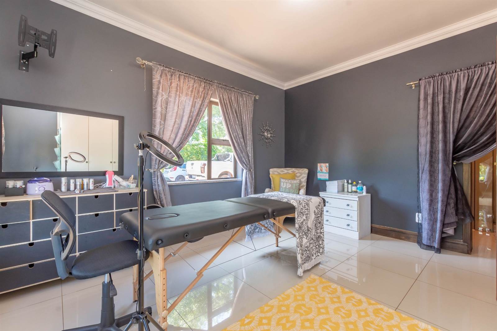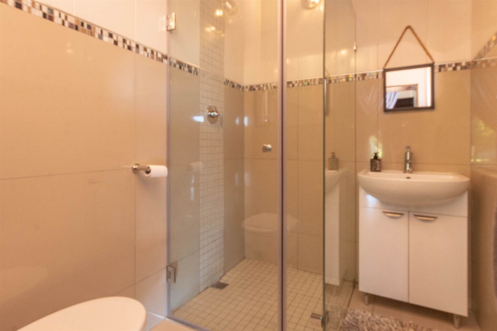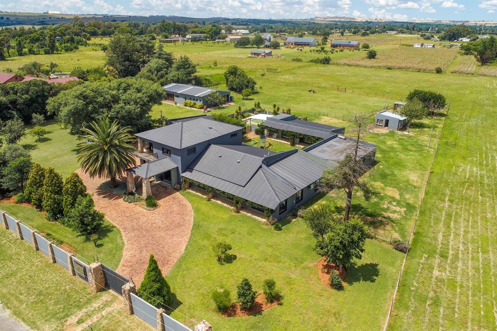Beckedan, Tarlton: Fantabulous modern 8 Bedroom multi-family home
Make the smart choice - move to the country - Experience this amazing property-make it your home - - make it your empire
The main house offers 8 en suite bedrooms, 4 inside the main house and 4 in the courtyard. There are modern high gloss ceramic floor tiles throughout the ground level. 3 of the bedrooms are downstairs and the main bedroom is upstairs with laminated flooring, underfloor heating, an air conditioner, and BIC. The MES bathroom offers a Double shower, his and her vanity, oval bath, loo, bidet, and heated towel racks. There is a Walk-in closet with ample parking space Plus a Pyjama lounge, a kitchen, and a walk-around balcony with beautiful views where you can hear the lions roar and the owls hoot.
Downstairs offers an entrance hall, lounge, dining room, office, study, kitchen, courtyard etc. Seeing is believing.
The 4 Bedrooms outside can be used as overnight rooms for guests or can be utilized as a bed & breakfast or air hub.
Stylish entrance has a rustic clay brick feature wall and high ceilings welcoming you into this modern family home with porcelain tiles throughout the house.
The Entertainment area is very spacious and tiled throughout with glass sliding doors opening onto the heated swimming pool and the courtyard on the other side. There is a Guest bathroom - loo, basin, dryer, Open plan family and dining area, Large built-in server unit, Built-in conversation corner, Built in braai with kitchenette, Built-in pizza oven and a heated swimming pool.
There is a Garage block with a triple garage, extra deep that can park 6 cars, with automated doors plus a Workbench & storage units with good light.
There is a covered stoop to kitchen and a paved driveway.
There is also a barn-style private venue 220 m2 with kitchen, ladies and gents ablutions. Could be converted into a 2nd house.
Very secure property
Please note: solar, furniture, crockery, cutlery not included in sale but a price can negotiable.
