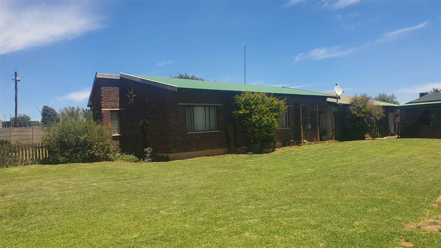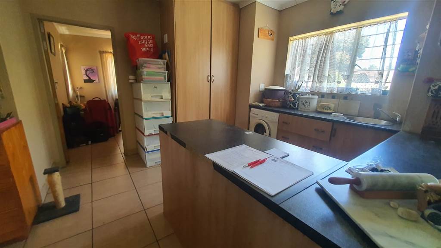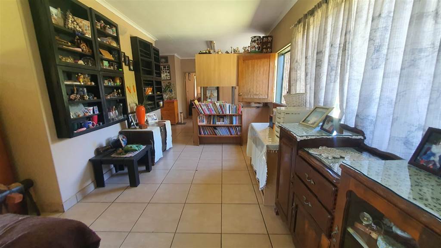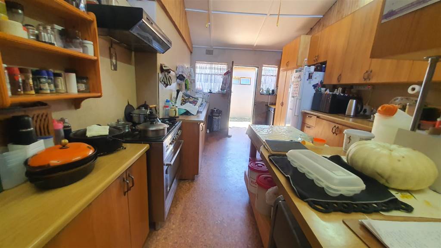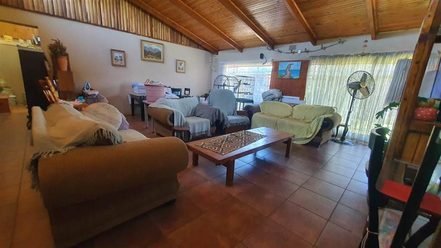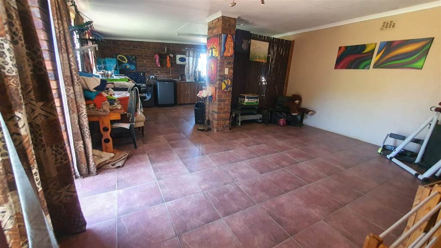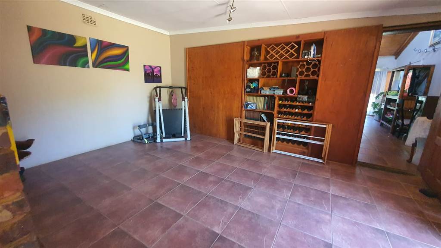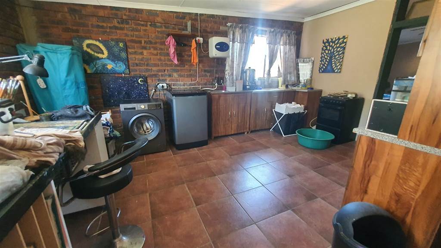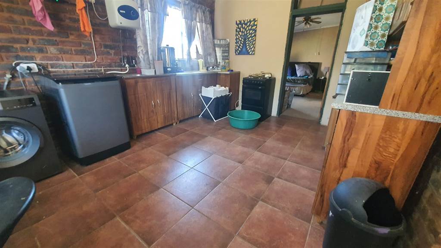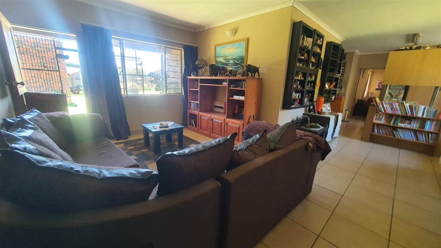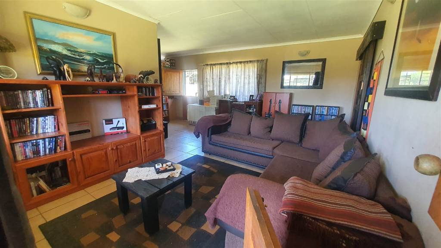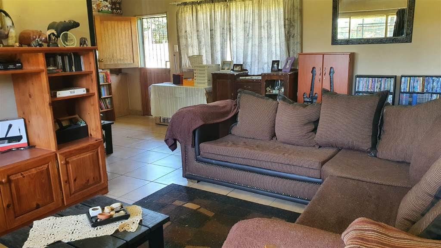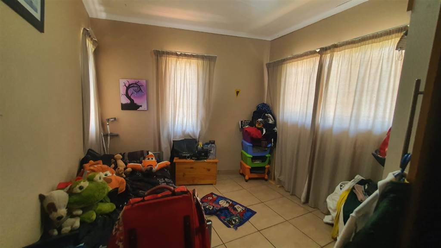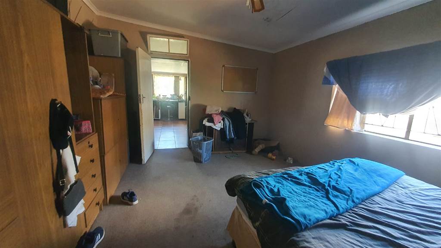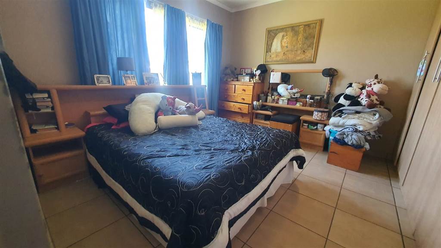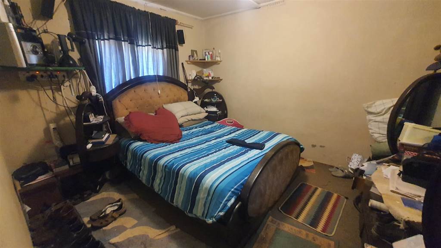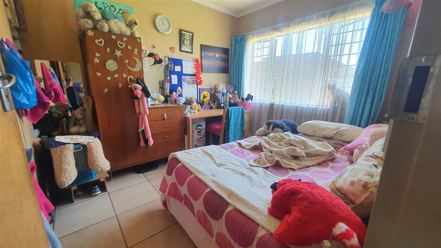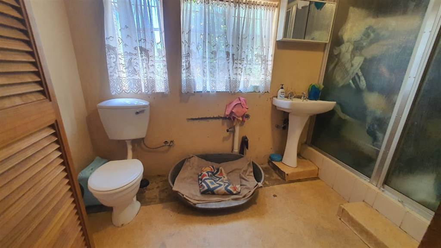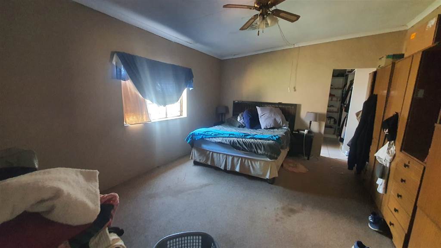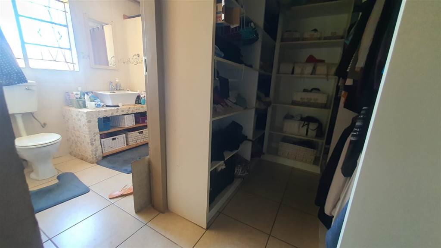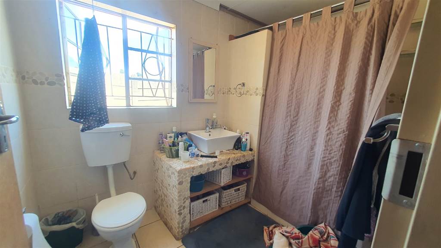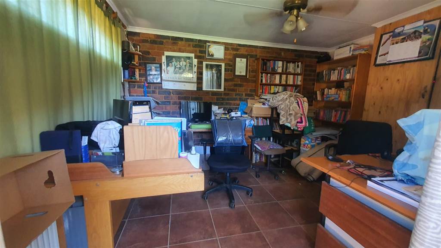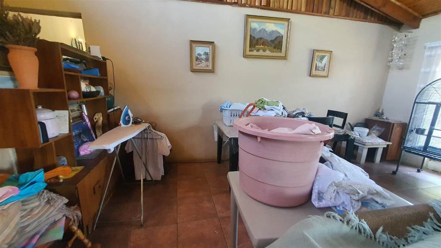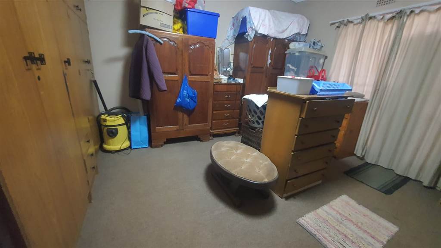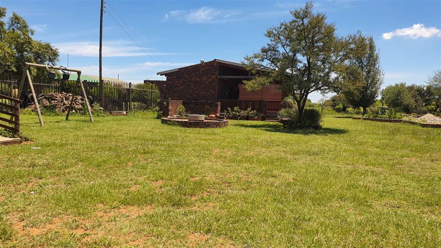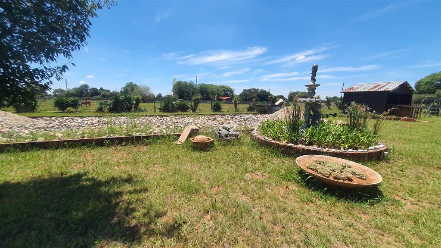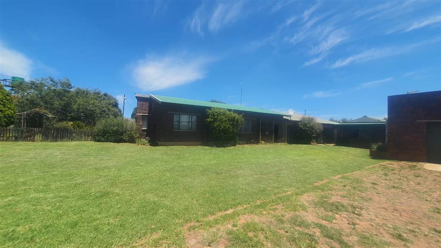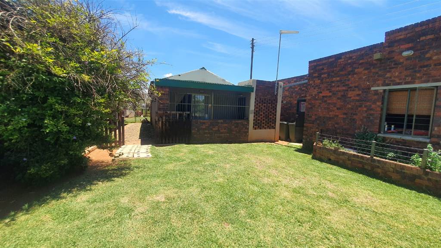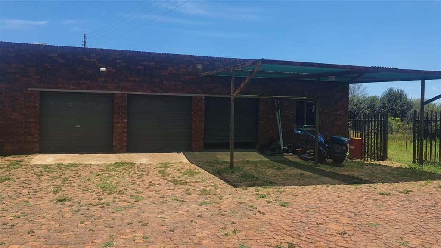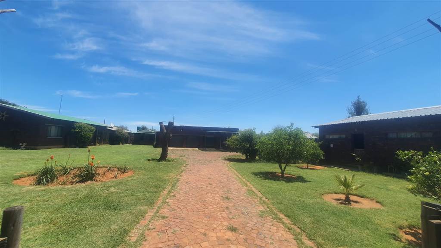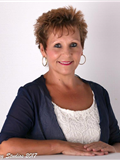The price is negotiable for this expansive property, which comprises one large house divided into three sections and an events venue with the following facilities. In Section 1, there are two carpeted bedrooms with built-in cupboards, a bathroom equipped with a shower, basin, and toilet, a kitchen featuring a 5-plate gas stove and electric oven, a lounge, a pantry, and a geyser. Section 2 offers a kitchen with tiled floors and cupboards (excluding stove), an open-plan lounge with tiled floors, three bedrooms (two with ceiling fans) also with tiled floors, a full bathroom, and another geyser. Section 3 consists of one bedroom with tiled floors, an en-suite bathroom comprising a shower, basin, and toilet, a walk-in cupboard, and a geyser. Additionally, there''s an office with tiled floors and a ceiling fan, six garages, two carports, and four storage rooms. The property also features a wedding and party venue complete with a kitchen equipped with a gas stove, oven, and fridges, approximately 40 chairs, and 7 tables. Outdoor amenities include three toilets, two wendy houses with built-in chairs and tables, a boma, an outside braai, a jungle gym with swings for children, an irrigation system, and a beautifully maintained garden. Electricity is prepaid, and there''s a borehole on the premises.
