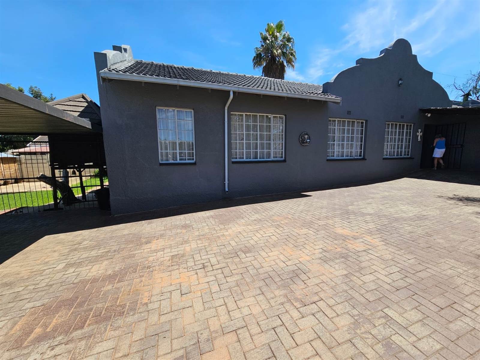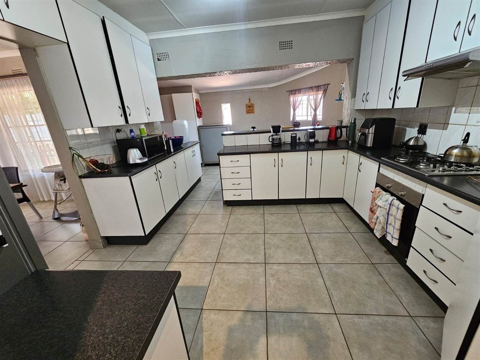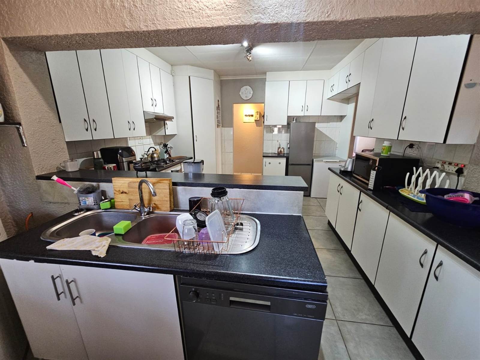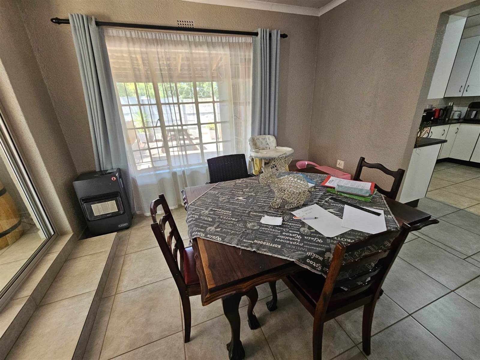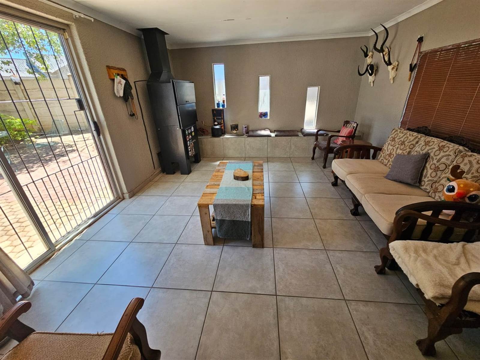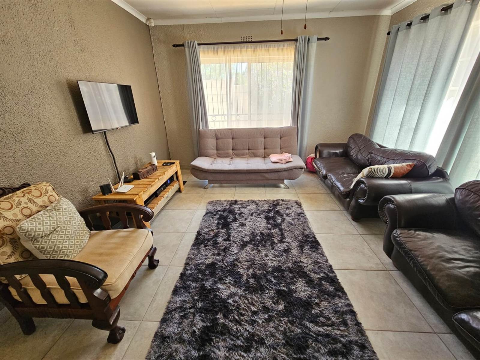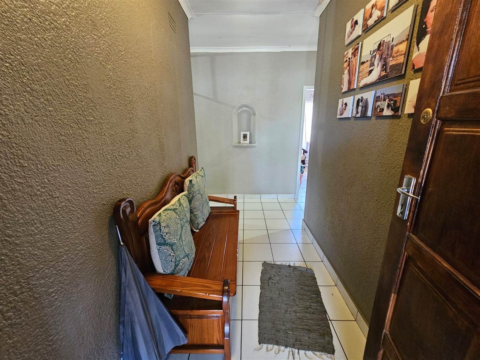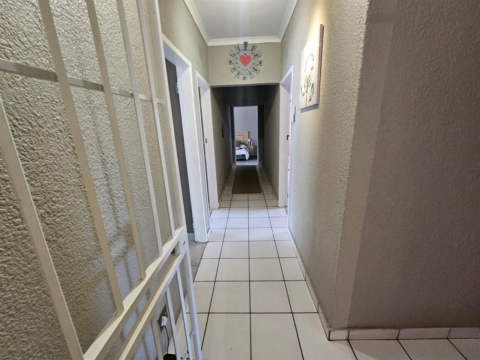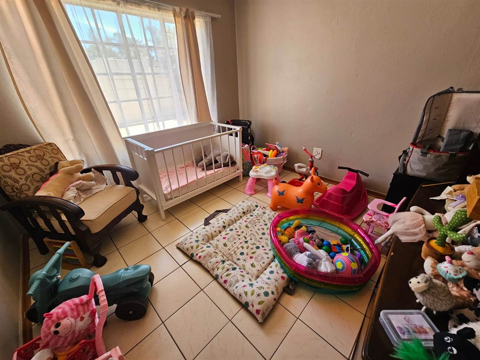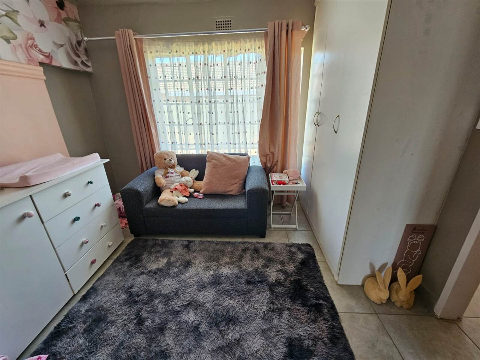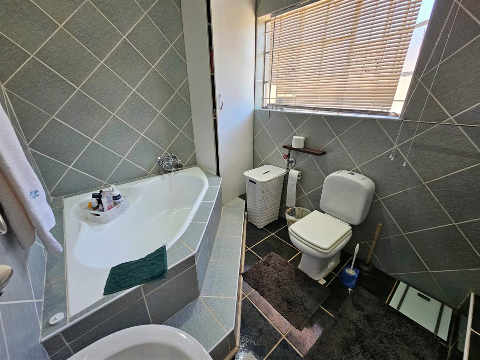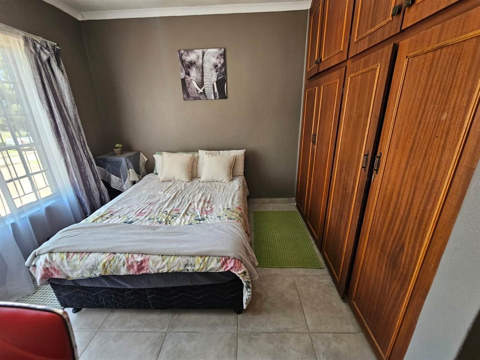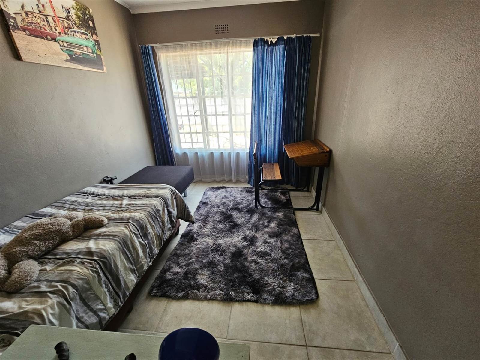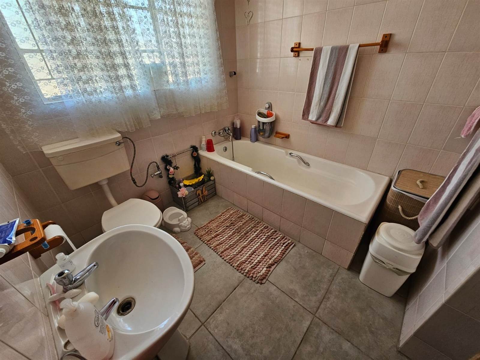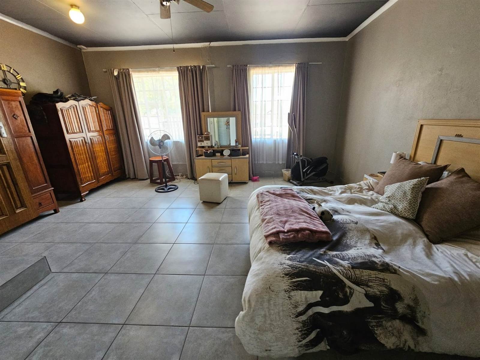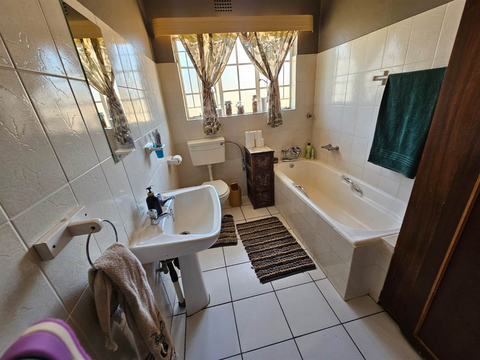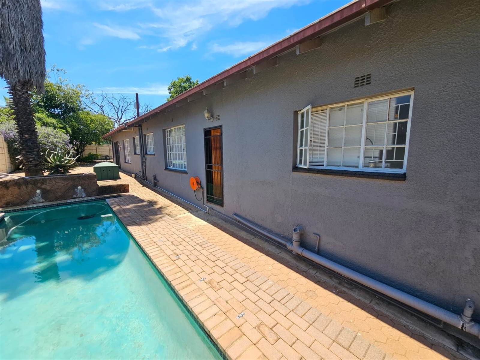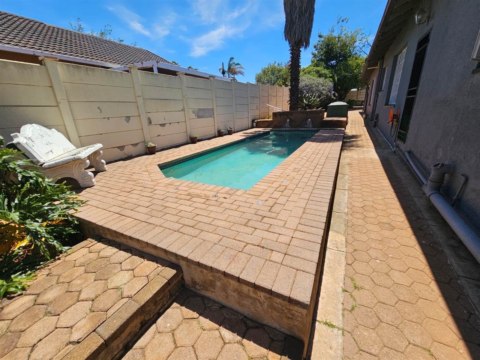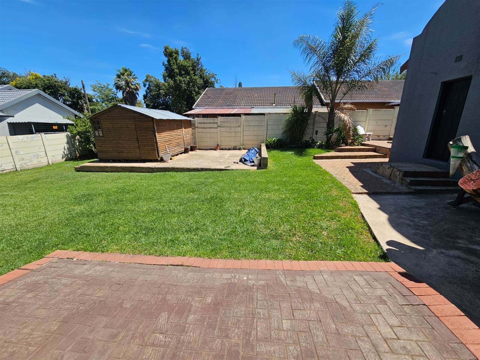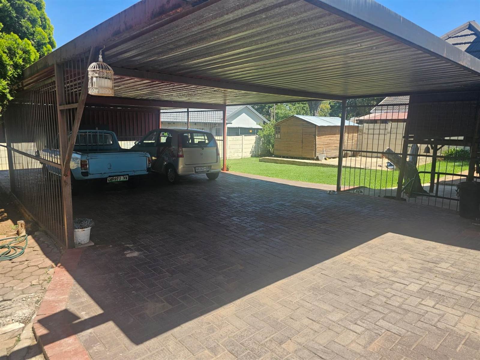This charming Cape Dutch family home is eagerly awaiting a larger family to move in and begin enjoying quality family life. With ample space for every member, and secure parking for visiting family and friends, this home meets all your needs. Upon entering, you''ll immediately feel at home. The bright, open-plan kitchen with abundant cupboard space, pantry, and separate scullery/laundry area facilitates efficient time management. A gas stove ensures cooking continues uninterrupted, even during load shedding. The open-plan dining area adjacent to the kitchen invites family gatherings and shared stories. The lounge and TV family room, also open-plan, feature a built-in braai/fireplace for warmth and coziness during winter. Bedrooms and bathrooms are situated separately from the entertainment area. Along the passage, the first bedroom could double as a home office (study), followed by the first bathroom, and the second bedroom with an en-suite. Opposite the second bedroom are the third and fourth bedrooms, leading to the expansive main suite at the end of the passage. The main bedroom boasts a private lounge area and an en-suite with a corner bath and shower. Outside, a heated pool offers ideal family bonding during hot summer days, with ample space for children to play and a Wendy House for garden tools and storage. A servant''s toilet is conveniently located outside, and the carport provides parking for 4-6 cars, depending on size. An electric gate and camera ensure security, with remote monitoring via a smartphone app. Don''t miss out on this opportunity schedule a viewing before it''s sold! Please note, rates, taxes, erf, and floor sizes are approximate and subject to change.
