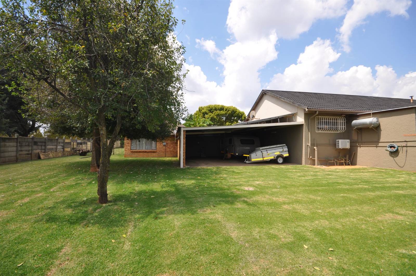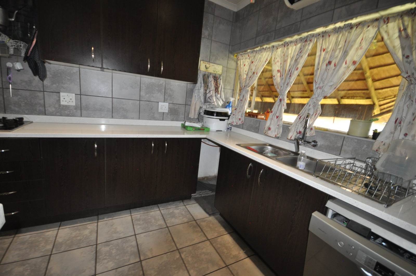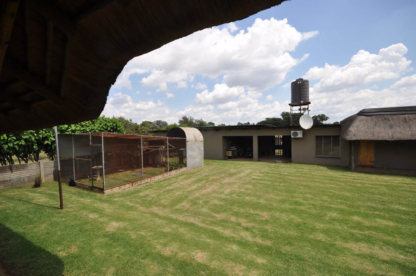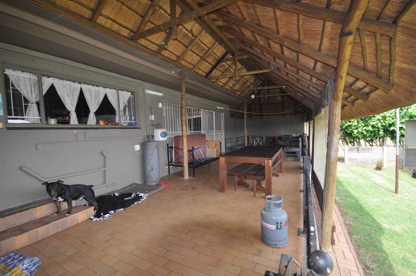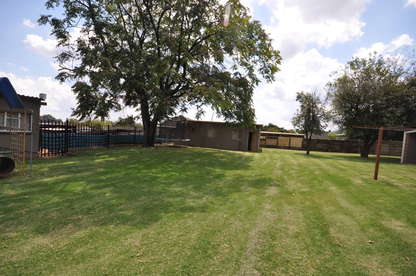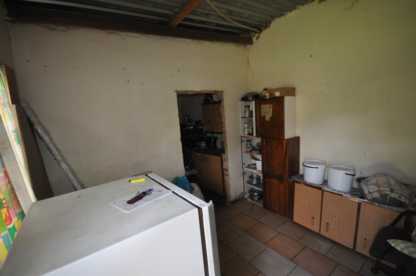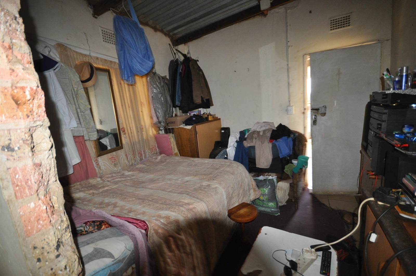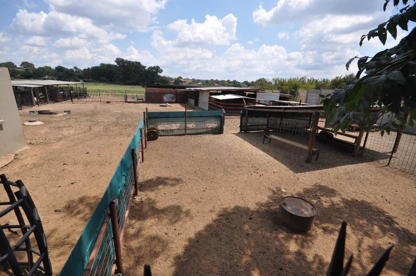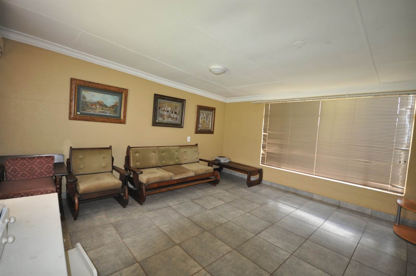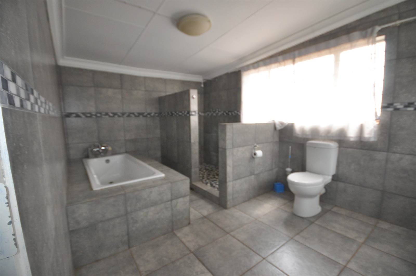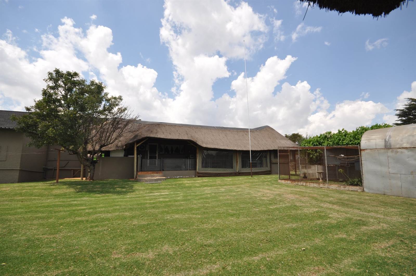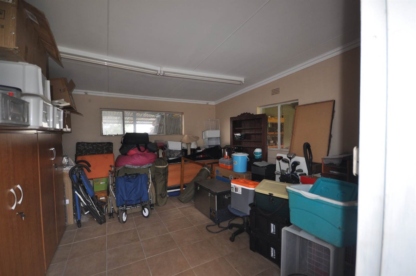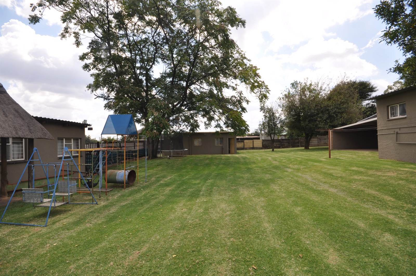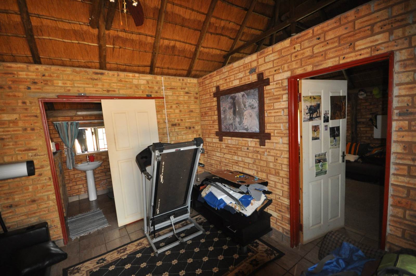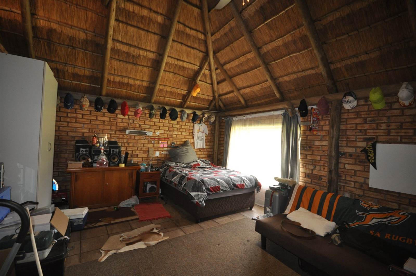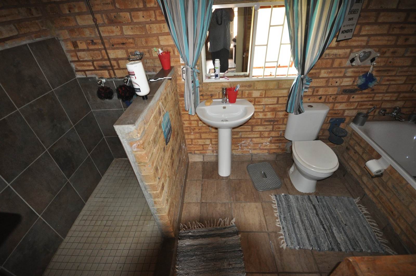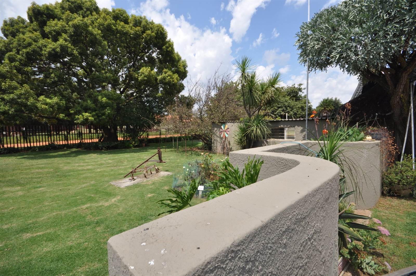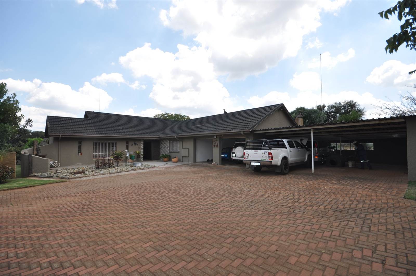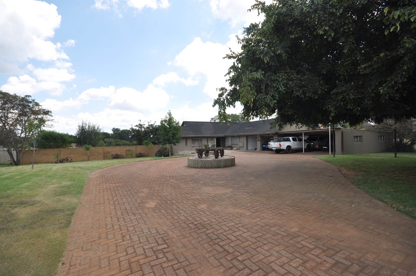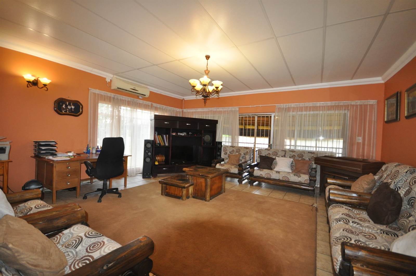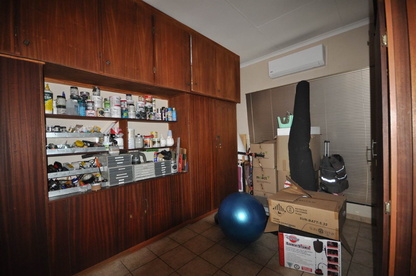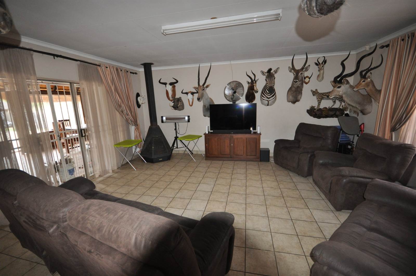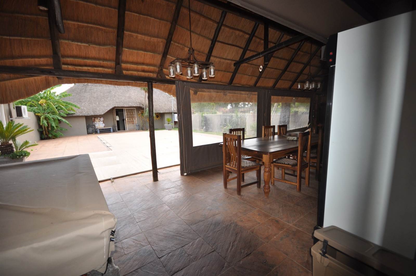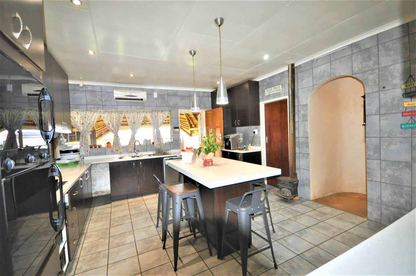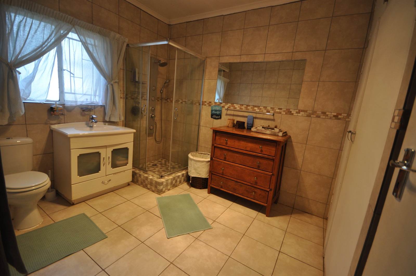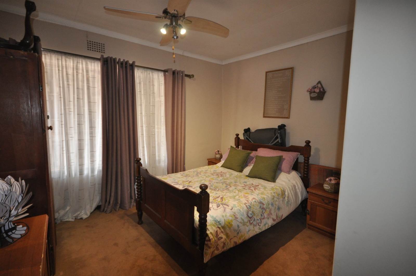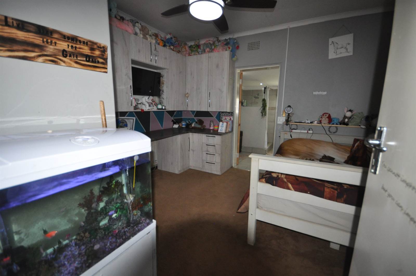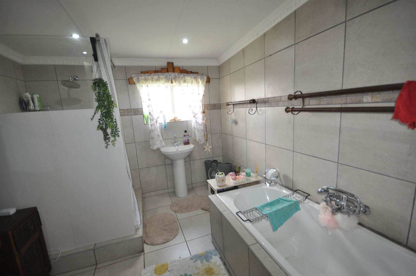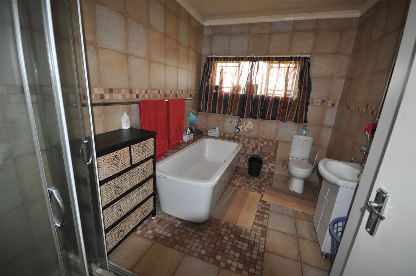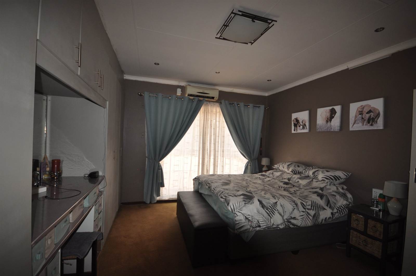2.5HA PLOT WITH 4-BEDROOM HOUSE AND 2 FLATLETS FOR SALE IN LOUMARINA AH.
This pristine property has the following to offer:
MAIN HOUSE:
4 Bedrooms with built-in cupboards and carpet flooring.
3 Bathrooms of which the first is the main en-suite with a basin, bath, shower, and toilet the family bathroom is with a basin, shower, toilet, and built-in cupboards, the third bathroom is also an en-suite with a basin, bath, shower, and toilet - all neatly tiled.
Guest bathroom with a toilet - neatly tiled.
Modern spacious tiled kitchen with built-in cupboards, pantry, granite tops, eye-level oven, gas hob, center island breakfast nook, built-in fireplace (small coal stove), space for all appliances, and a connection for the dishwasher.
Open-plan dining room with tiled flooring.
Open-plan Family/TV room with a built-in Jetmaster fireplace, and tiled flooring.
Spacious lounge with tiled floors and a door leading out to the patio.
Office/study room with built-in cupboards and shelves, and tiled flooring (can be converted to a 5th bedroom).
Thatched roof patio with roll-up canvas curtains, and a connection for the washing machine.
OUTSIDE:
Thatched Lapa/Entertainment area with a built-in braai, roll-up canvas curtains, and tiled flooring.
Sparkling swimming pool with a safety net.
Double lock-up garage, double carport, and another carport that can accommodate up to 4 vehicles and secure parking for visitors in the paved driveway.
Well-maintained beautifully landscaped garden.
FLATLET 1:
1 Bedroom with built-in cupboards and tiled flooring.
1 Bathroom with a basin, bath, shower, and toilet - neatly tiled.
Kitchen with built-in cupboards, space for all appliances, and tiled flooring.
Living room with tiled flooring.
FLATLET 2 (Thatched roof unit):
1 Bedroom with built-in cupboards and tiled flooring.
1 Bathroom with a basin, bath, shower, and toilet - neatly tiled.
Kitchen with built-in cupboards, space for all appliances, and tiled flooring.
Living room with built-in cupboards and tiled flooring.
EXTRAS:
Staff quarters with 2 Rooms and a bathroom (shower and toilet).
Storeroom 10 x 10m.
Plenty of animal camps.
Huge bird cage.
Solar panels.
This property is securely fenced all around with electric fencing, a motorized entrance gate, burglar bars, security gates, and an alarm system connected to 24-hour response - all to ensure your safety.
Don''t delay - call us today to arrange an exclusive viewing.
