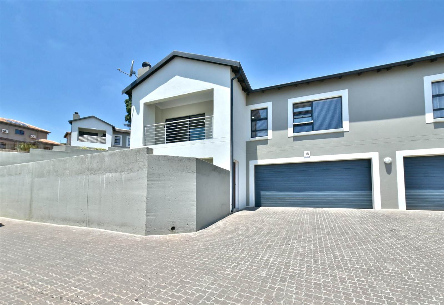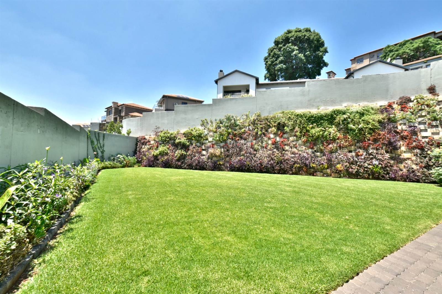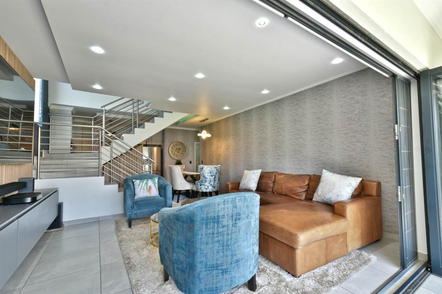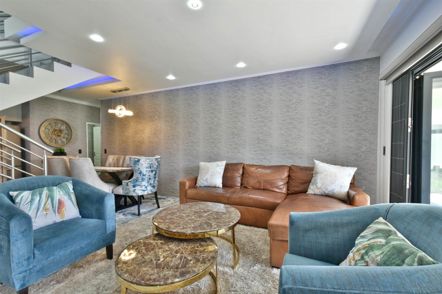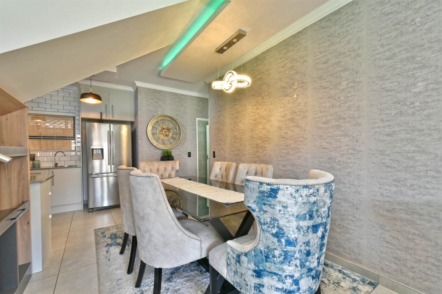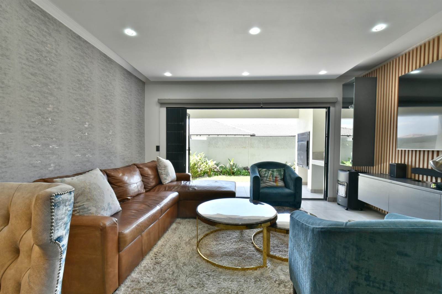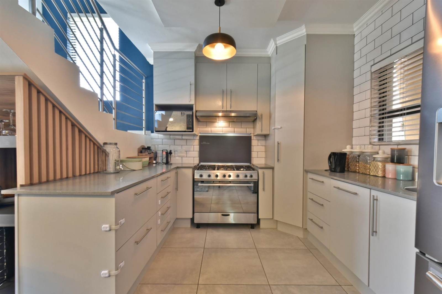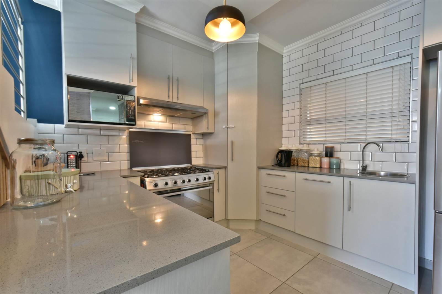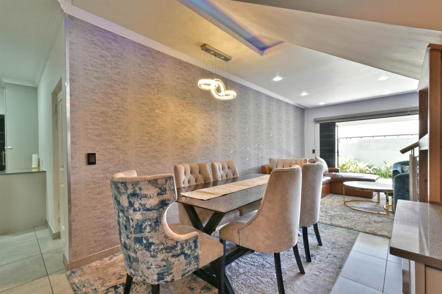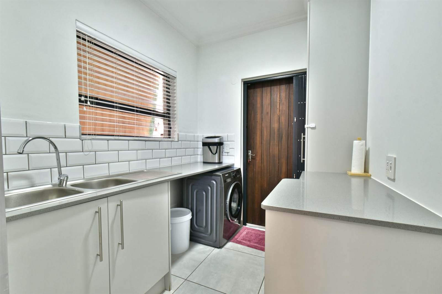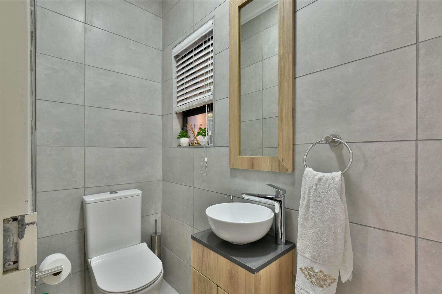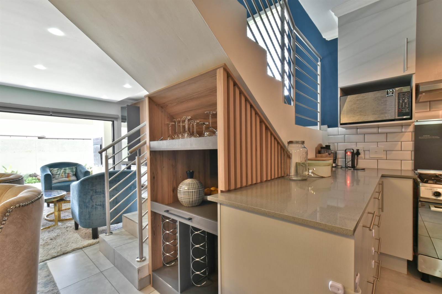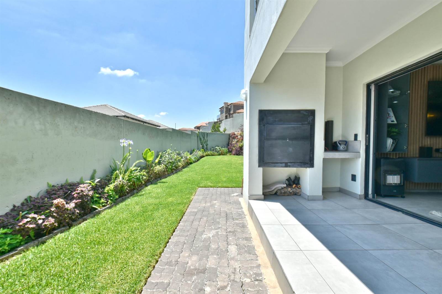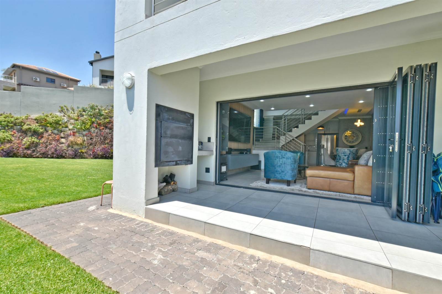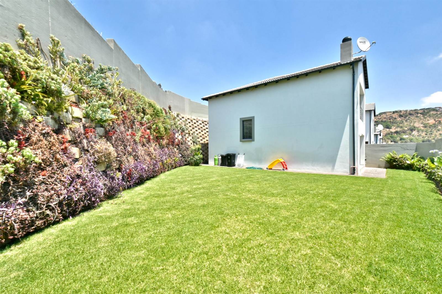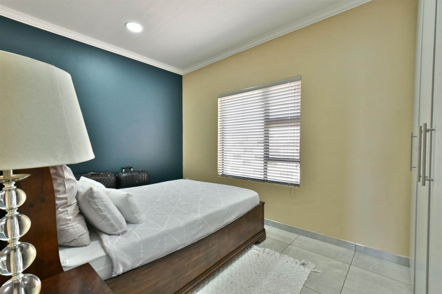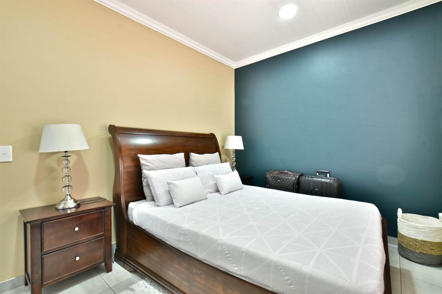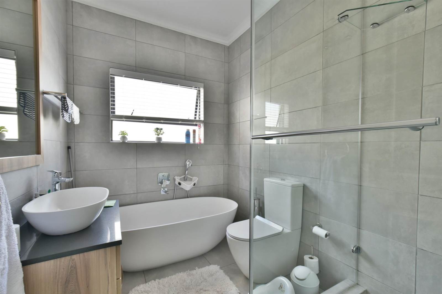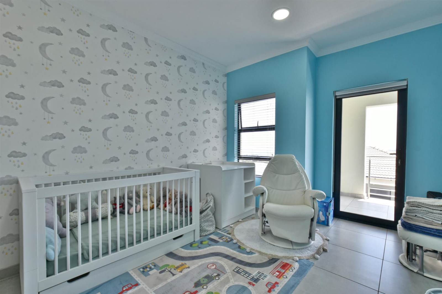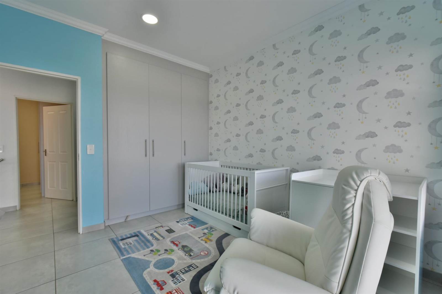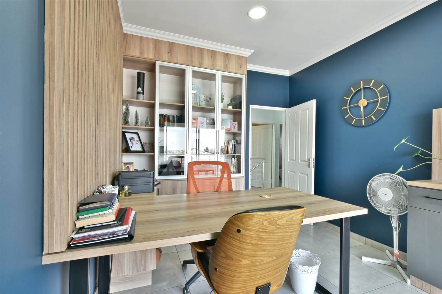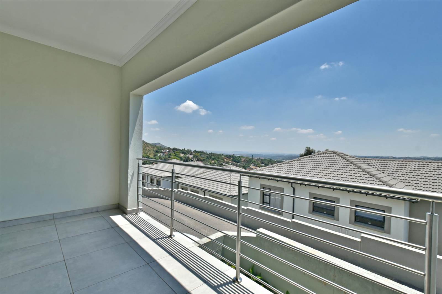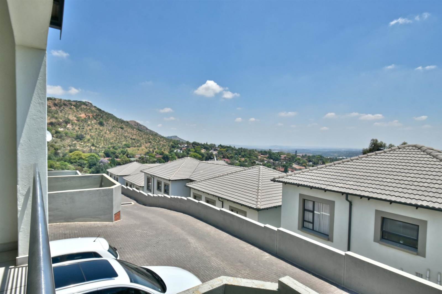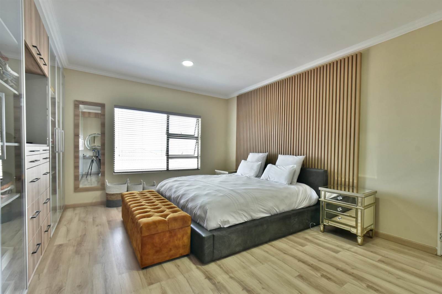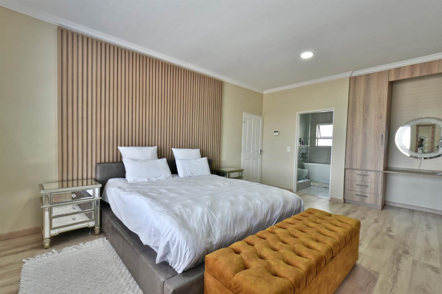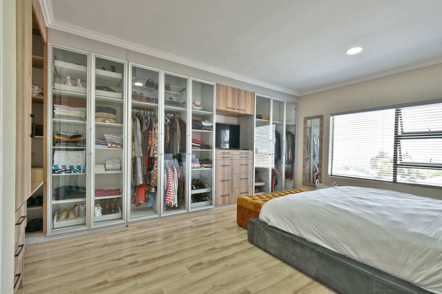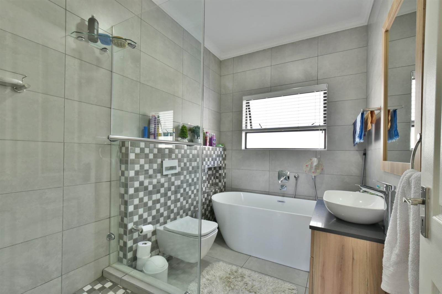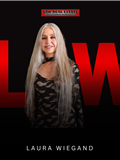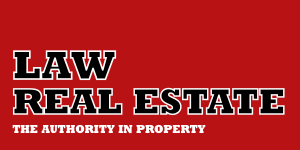Welcome home.
We are proud and honored to present to market one of the finest cluster homes in Allens Nek.
This plush and luxurious cluster home has every extra imaginable and is ready to welcome its new owners. From the minute you step into this home, allow yourself to go on a sensory journey that will invigorate not only your senses, but tug at every heart string possible.
Offering double garaging with direct access to the home through the oversized scullery which offers space for 3 wet appliances and offers ample wash up space which spills off from the kitchen which has been redone to impress many chefs with ample cupboard space for all those Le Creuset pots and pans and the generous amount of Caesarstone tops which allow for a spectacular presentation of all the gourmet meals. The kitchen offers a clear line of sight to the living areas which include your dining room, lounge and patio areas.
The lounge and dining room are nothing short of all the creature comforts that make a house a home. From the built in feature wall from which you can mount your plasma units to the mini wine cellar below the staircase, the living rooms also enjoy bulk heads which are complete with down light fittings as well as ambient LED light installations which will allow for the setting of the perfect mood for just about any occasion.
The dining room opens up to one of the biggest gardens in the estate which wraps around a large portion of the home through stackable aluminum doors which are a retrofit installation which brings in much needed light to the living areas but also enable this home to allow for seamless indoor / outdoor living in the summer months. The covered patio also features a built in braai stand and has a prep station and additional space to store your charcoal and other outdoor essentials.
The oversized garden area come complete with plans that have been approved by the body corporate for a 5x3 swimming pool which you would be able to add as the new owner at a later stage whilst still enjoying a good-sized garden. This is sure to be one of your many happy spaces in this home. Your pets and children will definitely the garden.
Upstairs you will find 3 spacious and light filled bedrooms, 2 bathrooms (MES) as well as a study which enjoys the most amazing views from the balcony. The study is work from home ready and is complete with built in study center.
The main suite is but the cherry on top of this spectacular home and offers the best installation of cupboards which give a walk-in closet illusion as well as a make-up vanity.
All located within minutes of Clearwater Mall, Hospital facilities, leading schools and a host of other amenities including the Kloofendal Nature Reserve, this cluster home is a must view. Dont delay, call today.
Wonderful area
Great investment
Fantastic opportunity
