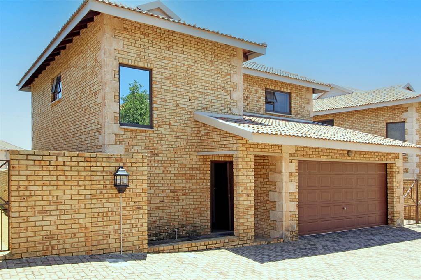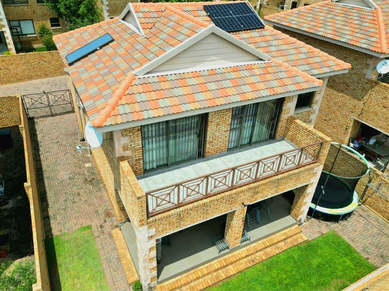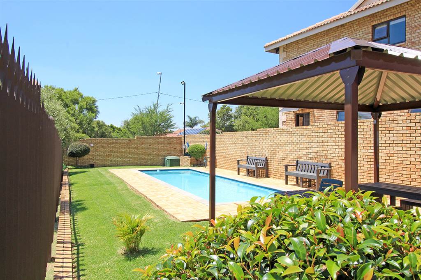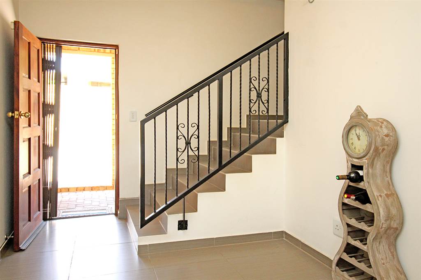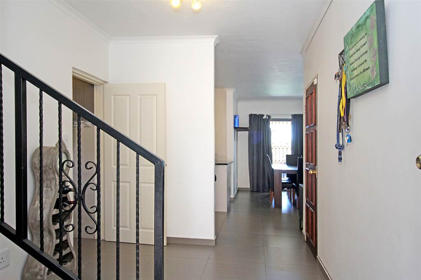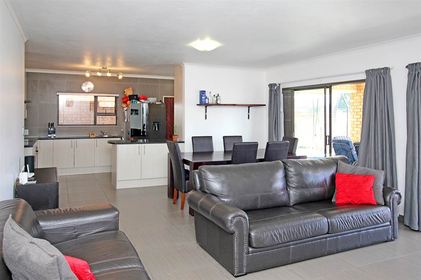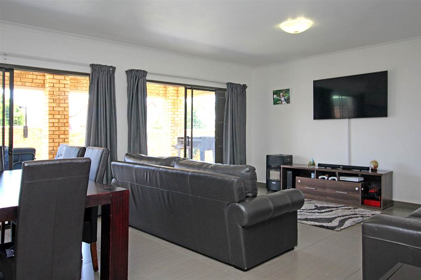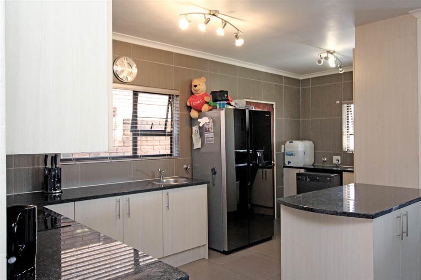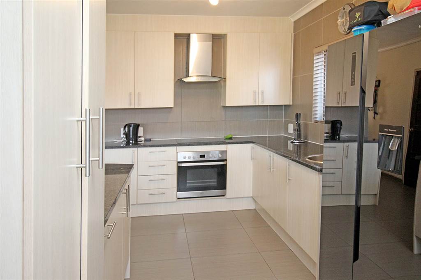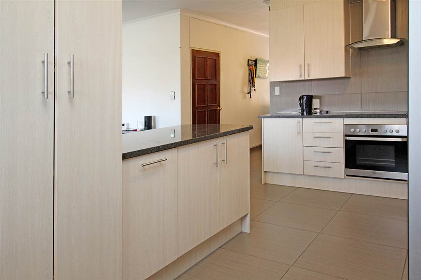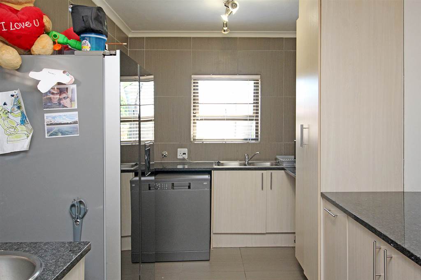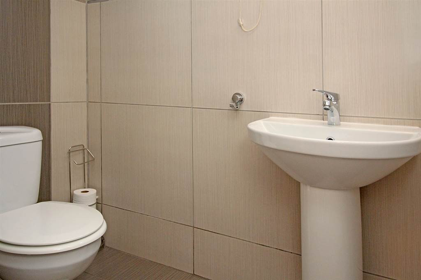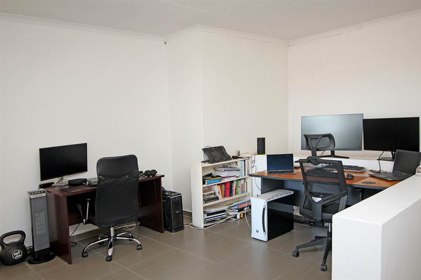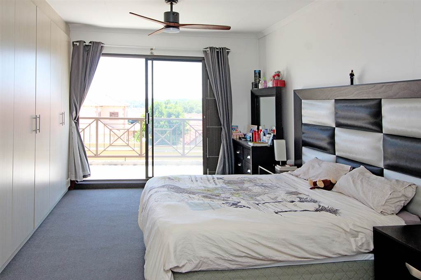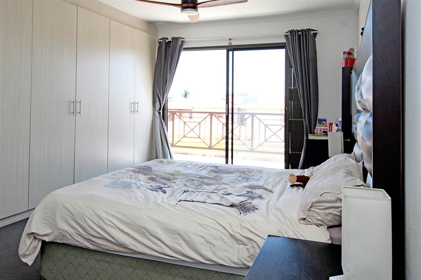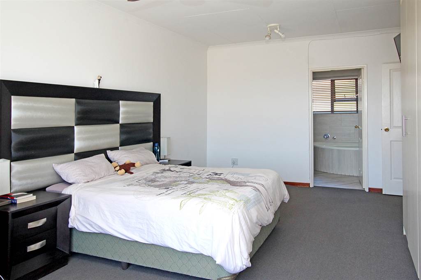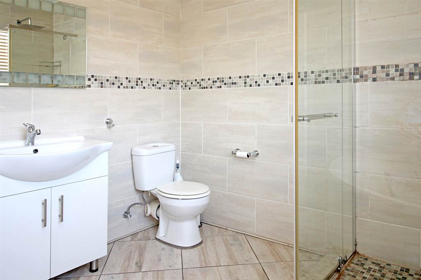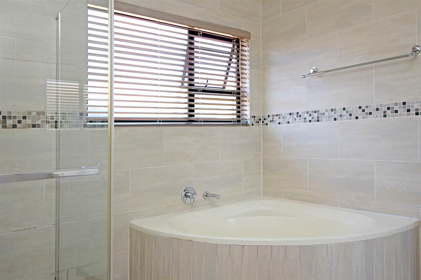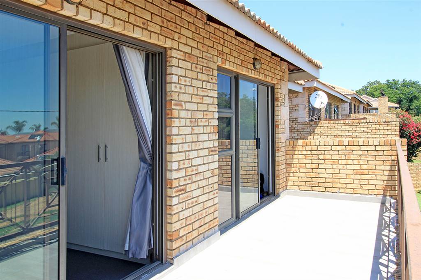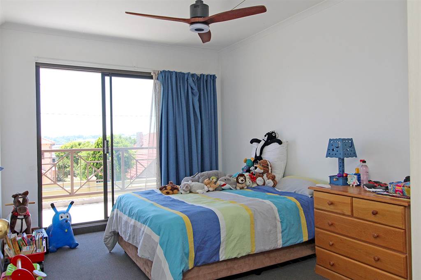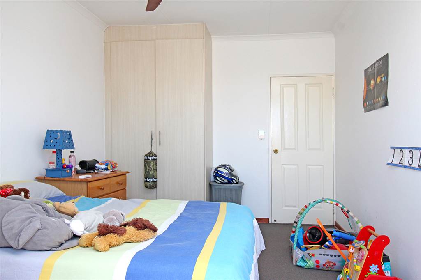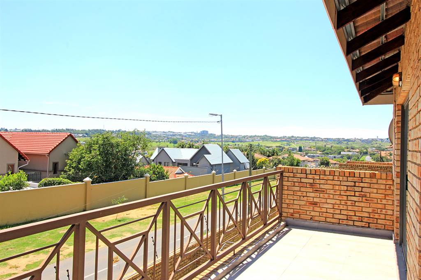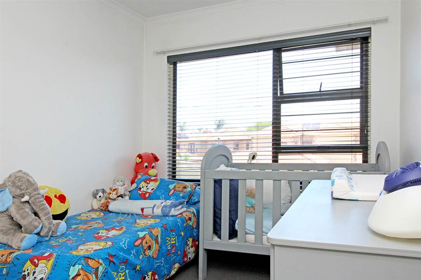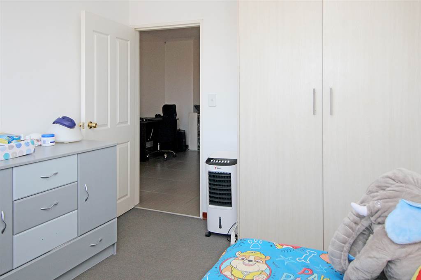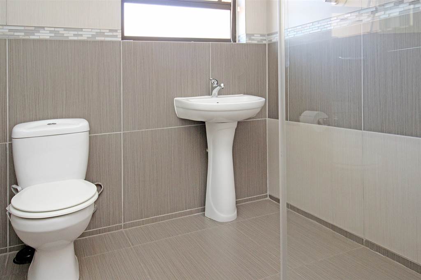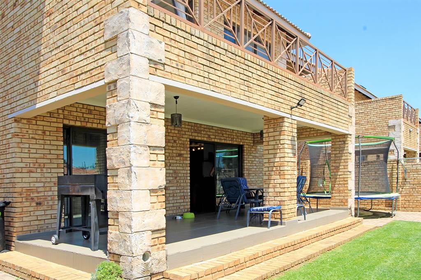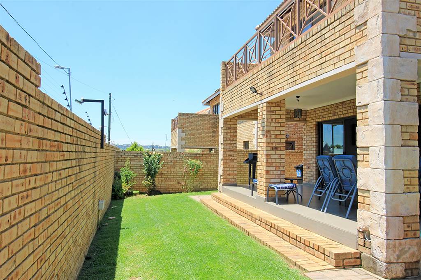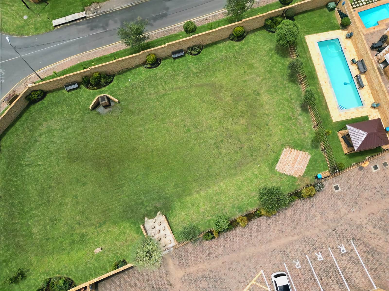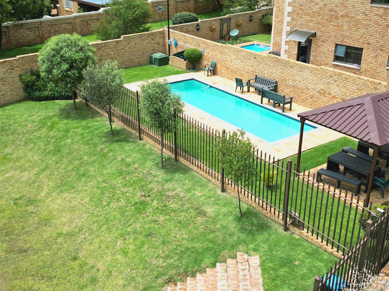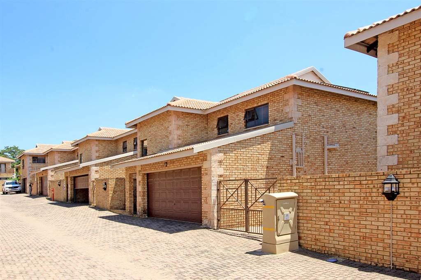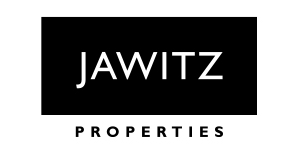3 Bed Townhouse in Honeydew Manor
R 1 999 999
Say good-bye to loadshedding! Solar inverter with back-up battery system and solar geyser included plus solar panels.
Presenting a sophisticated townhouse located in central Honeydew Manor, adjacent to the Eagle Canyon Golf Estate. This impeccably designed 3-bedroom Townhouse offers an inviting ambiance and an array of amenities for comfortable living.
Upon entry, buyers are welcomed by a well-lit staircase leading to an open plan foyer, complete with a convenient guest bathroom and access to the double automated garage. Notably, the garage features a solar inverter with a backup battery system.
The functional kitchen features granite countertops, a 4-plate electric hob, extractor fan, and ample storage including a spacious pantry. Additionally, there''s room for two appliances and a double door fridge. The kitchen''s breakfast nook adds a cozy touch, while the back door provides access to the service area of the home.
The open-plan dining and lounge areas offer a relaxed atmosphere, perfect for quality family time. The entire ground floor boasts high-spec grey ceramic tiles, enhancing the home''s modern aesthetic. Through aluminum glass sliding doors, the lounge extends seamlessly to a tiled patio, ideal for outdoor gatherings and Sunday braais. The well-maintained garden provides a private retreat for relaxation and recreation.
Upstairs, tranquility awaits in the three strategically placed bedrooms. The main bedroom impresses with ample storage space, a sunny balcony overlooking the Eagle Canyon hills, and an en-suite bathroom featuring a corner bath, shower, and single vanity. The remaining bedrooms share a well-appointed upstairs bathroom with a shower and single basin.
Additional highlights of this exceptional home include a smart lighting system, interleading double garage, additional gated parking space and fitted trellis doors for added security. Set within the esteemed Stoneridge Villas complex, residents enjoy 24-hour security and access to a fenced sparkling pool area.
Conveniently located within walking distance from Skye College and various shopping amenities, this property offers easy access to major routes, making it an ideal choice for discerning buyers seeking convenience, and security.
Contact us today to schedule a viewing... Welcome Home!
