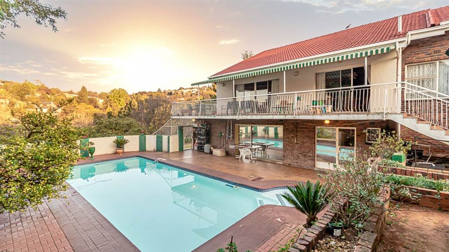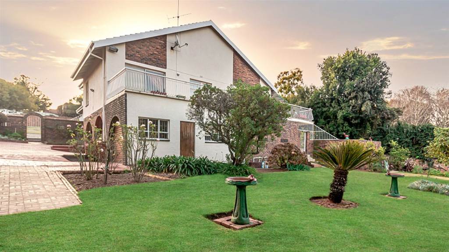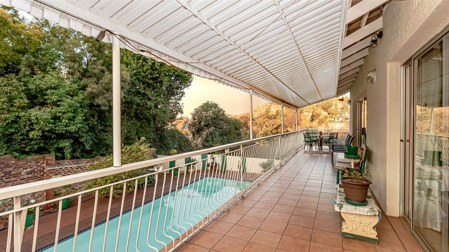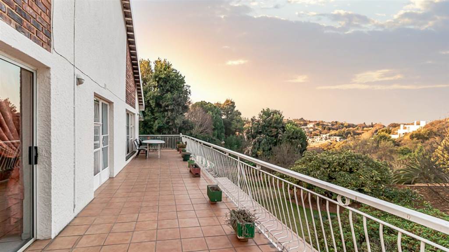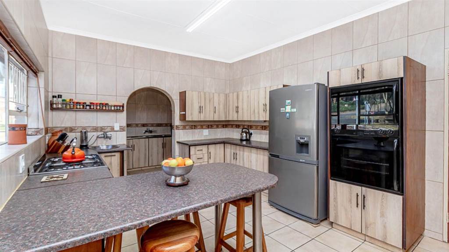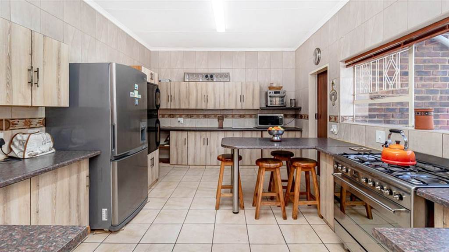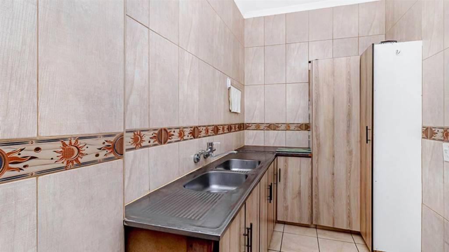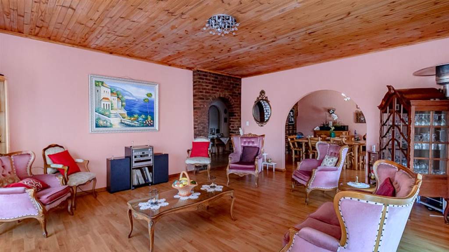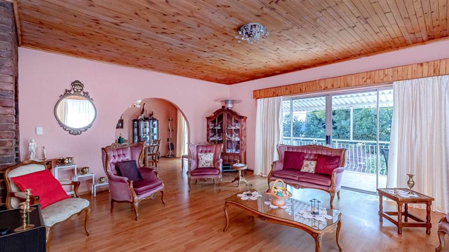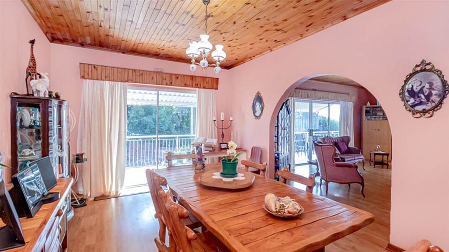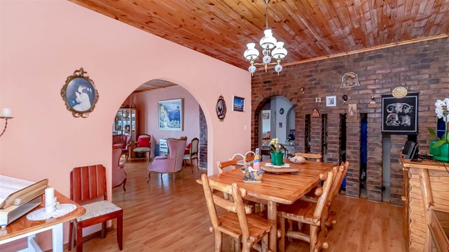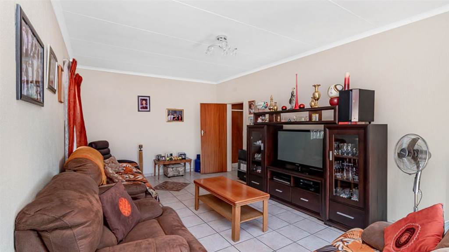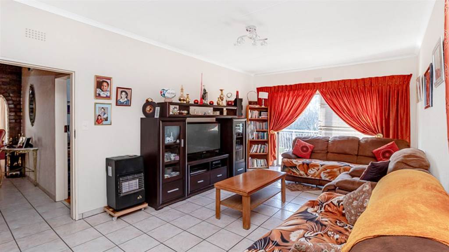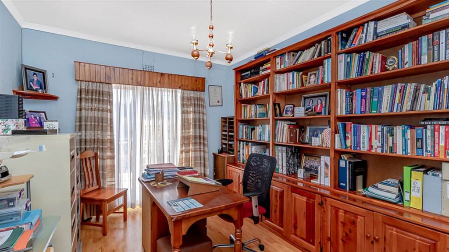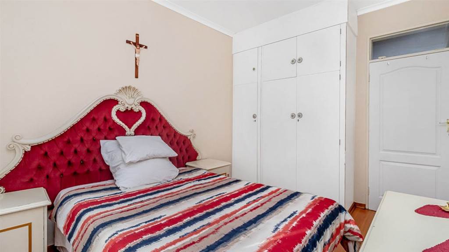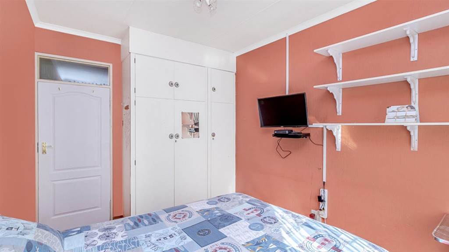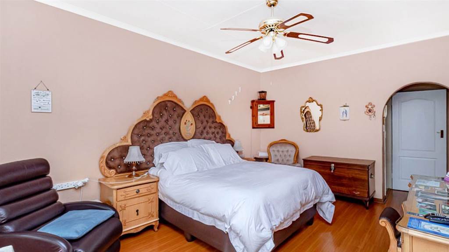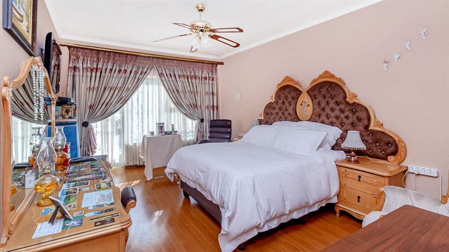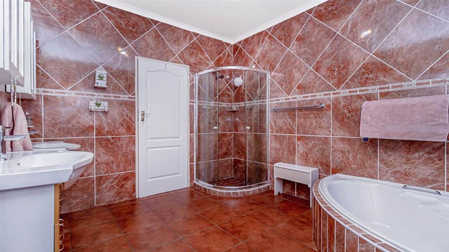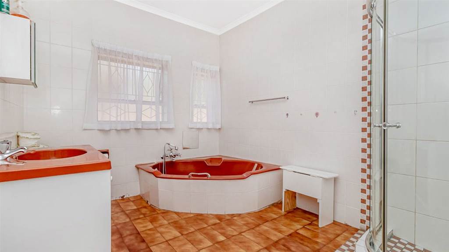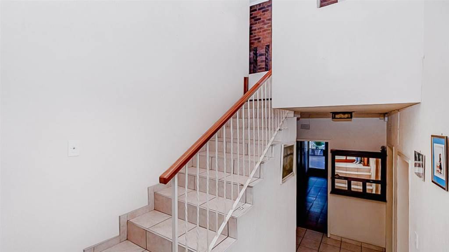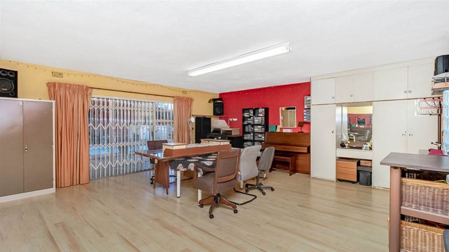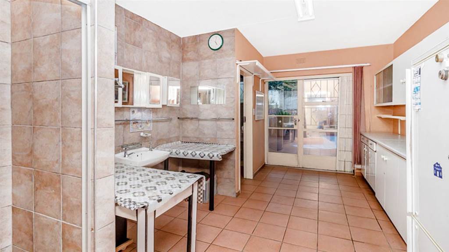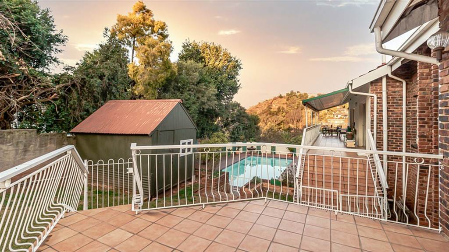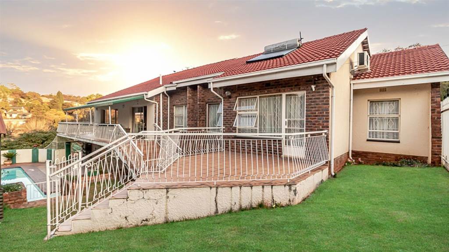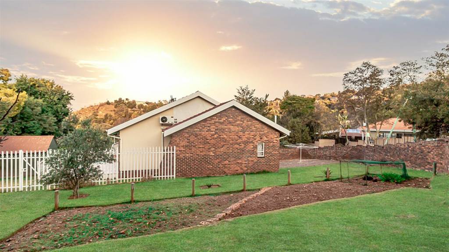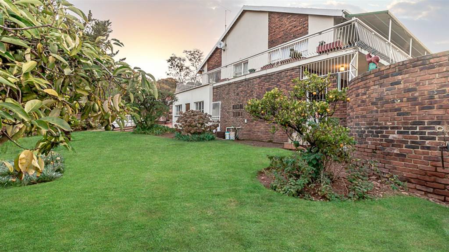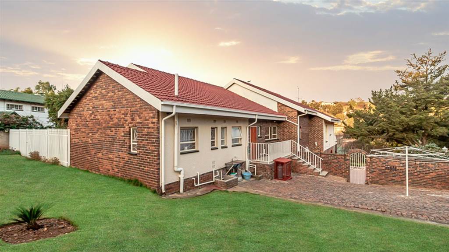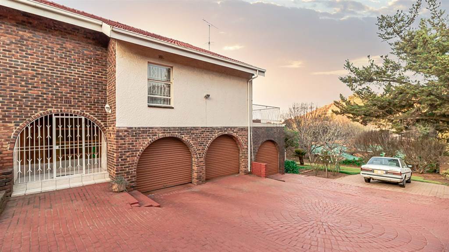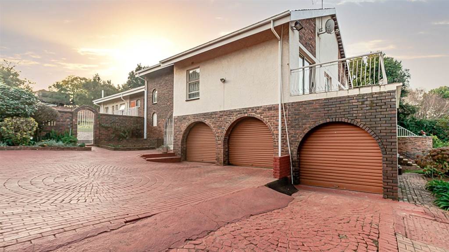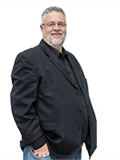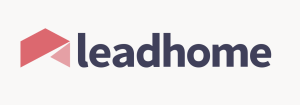4 Bed House in Kloofendal
R 1 890 000
Sellers will look at offers from R 1 890 000. Owner asking R 2 200 000
Welcome to this exquisite large family home located in a highly sought-after cul-de-sac. With its enviable features and prime location, this property is sure to captivate discerning buyers seeking a spacious and luxurious living experience.
The upper level of the home showcases a modern kitchen that will impress even the most demanding culinary enthusiasts. Featuring ample cupboard space, a pantry, scullery, gas stove, and electric oven, this kitchen provides a seamless blend of style and functionality. Adjacent to the kitchen, you''ll find a generously proportioned dining room and lounge area adorned with elegant wooden laminated floors. These living spaces open up to a large wrap-around patio, perfect for outdoor entertaining and enjoying the picturesque views and surroundings.
In addition to the living areas, the upper level also comprises a study and a family room, providing ample space for work, relaxation, and quality family time. Continuing down the passage, you''ll discover three spacious bedrooms, each offering comfort and tranquility. These bedrooms are serviced by two well-appointed bathrooms, with the master bedroom boasting an en-suite bathroom and a large walk-in closet, providing a private sanctuary for the homeowners.
Heading downstairs, you''ll find a fourth bedroom complete with its own en-suite bathroom, offering privacy and convenience for guests or older family members. The property also features three lock-up garages, providing secure parking for vehicles and additional storage space. Additionally, there is a staff room with its own bathroom, ensuring that the needs of the household staff are well catered for.
One of the standout features of this home is its eco-friendly design. The geysers are powered by a combination of solar energy, heat pump, and electric systems, ensuring energy efficiency and reduced utility costs. A large swimming pool, fed by a borehole, awaits you on the property, providing a refreshing oasis for relaxation and exercise. The same borehole also maintains the expansive gardens, featuring lush vegetation, Avocado, Fig, and Lemon trees, creating a serene and picturesque environment.
This remarkable family home combines style, functionality, and sustainability, making it an ideal choice for those seeking a premium lifestyle in a sought-after location. Don''t miss the opportunity to make this exceptional property your own and enjoy the epitome of luxurious living.
