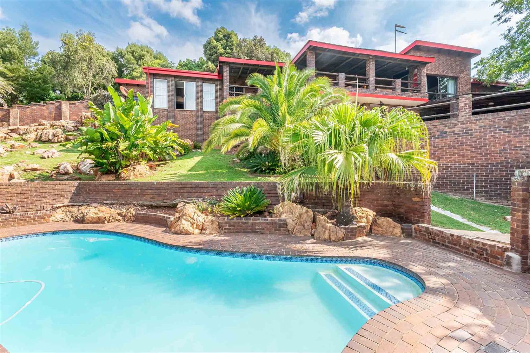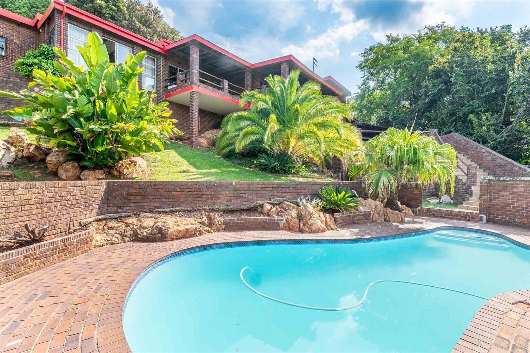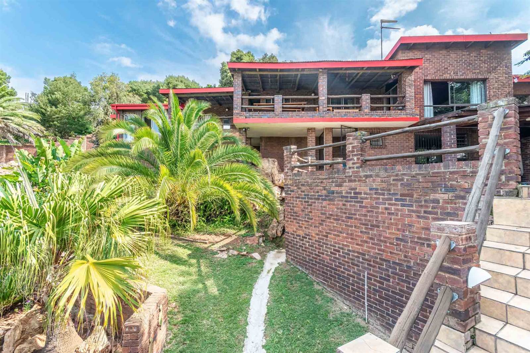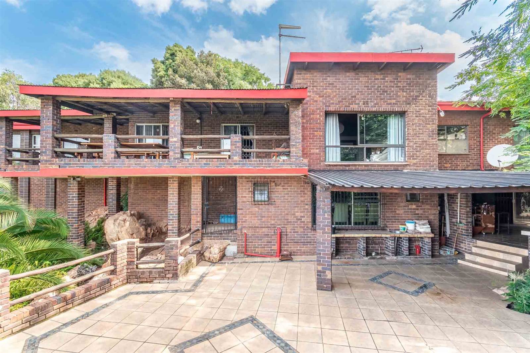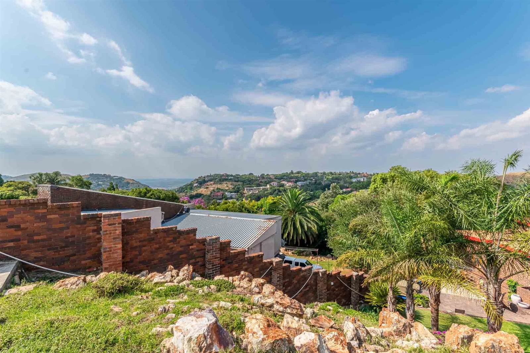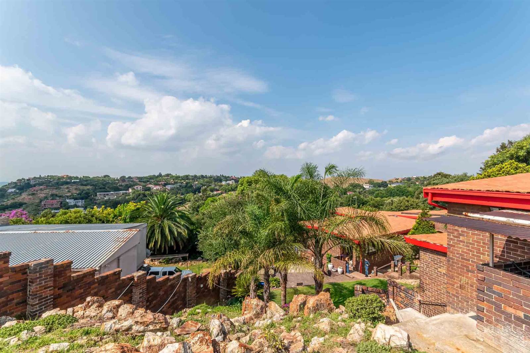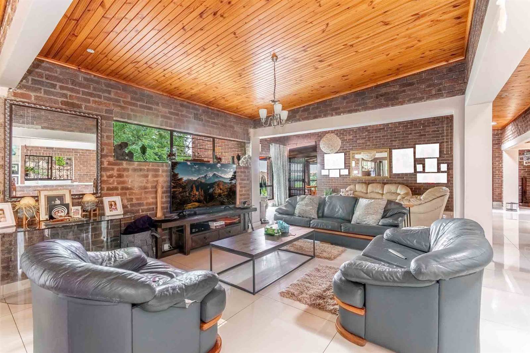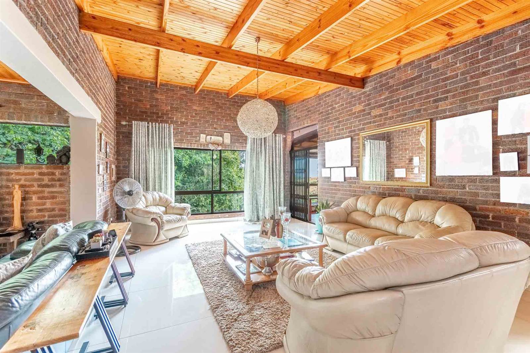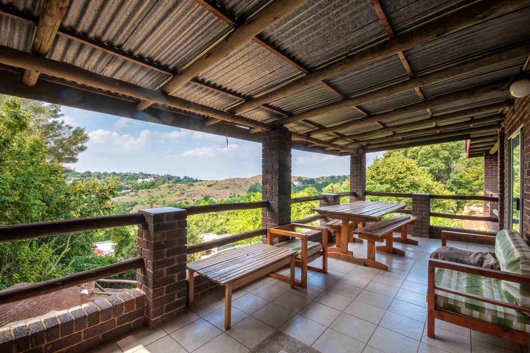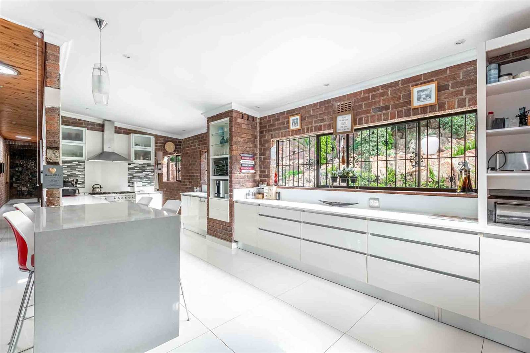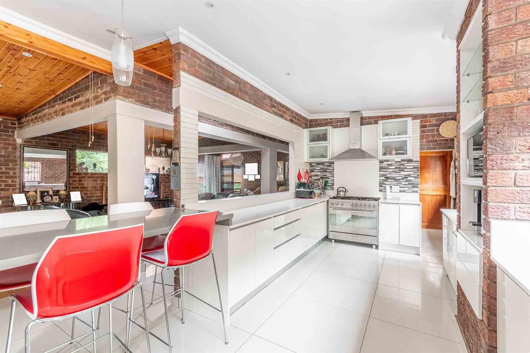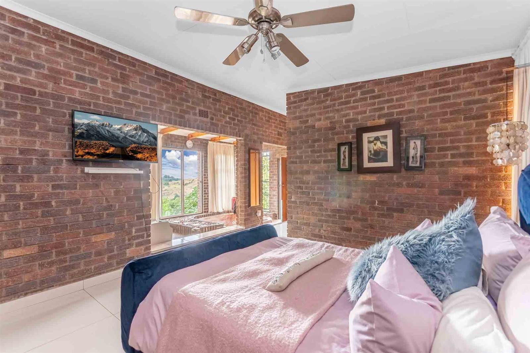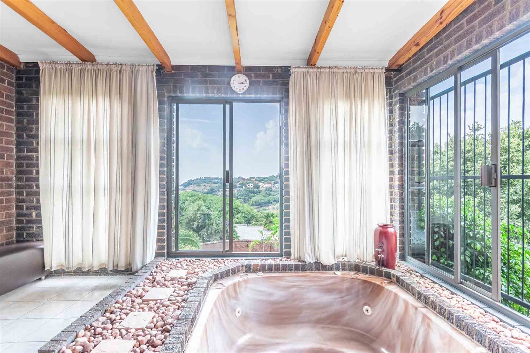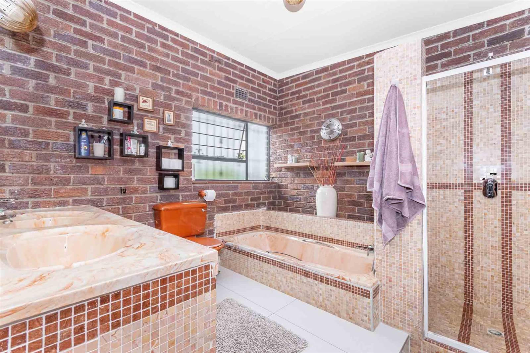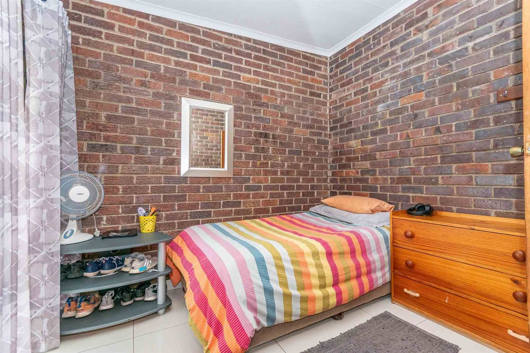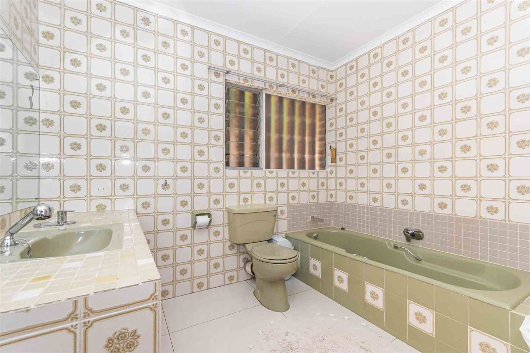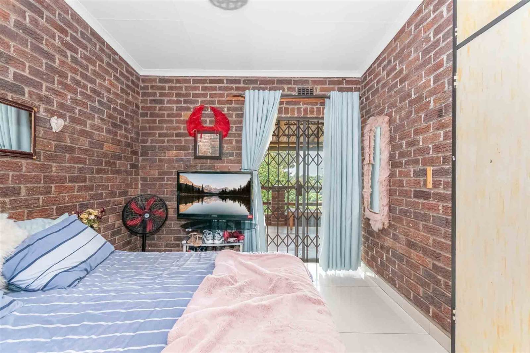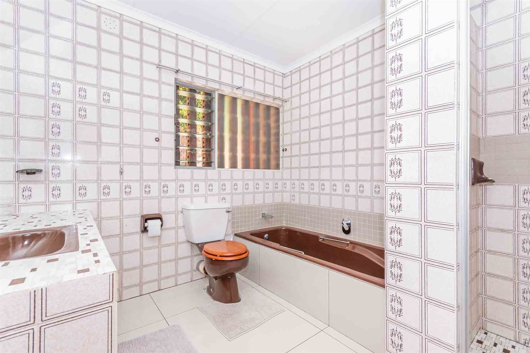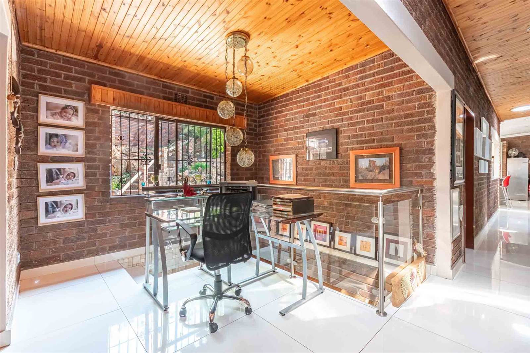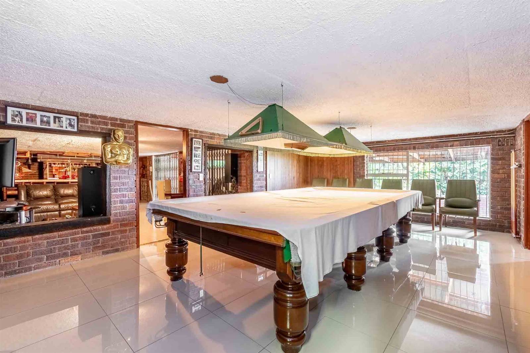5 Bed House in Kloofendal
R 3 400 000
Timeless Elegance Unveiled: A Sanctuary of Style and Entertainment in Kloofendal''s Tranquil Haven
Indulge in the timeless allure of this sophisticated face brick residence nestled in the serene enclave of Kloofendal. Cherished by one family for over three decades, this home has been meticulously crafted to capture panoramic views from nearly every vantage point.
A distinctive open-plan layout seamlessly integrates the living room, dining area, and impeccably designed kitchen, creating an inviting ambiance for everyday living and hosting guests. The modern kitchen is adorned with generous counter space, a gas stove, ample appliance room, and a scullery.
With five bedrooms and three bathrooms, the main suite features an en-suite jacuzzi enclave, walk-in closet, and a private bathroom, accentuating the contemporary elegance of the living spaces.
A haven for entertainers, this residence showcases a fully-equipped bar and TV room leading to a balcony, along with an adjoining full-size snooker table. The expansive patio area, complete with a built-in braai, is perfect for hosting family gatherings.
The glistening family-sized pool stands as a focal point, providing a refreshing retreat for hot summer days or leisurely moments with loved ones. Combining style and functionality, this beloved family abode offers a refined and comfortable lifestyle in a coveted locale.
Additional features include a triple garage, domestic quarters, and a storeroom. The property holds promising potential for further development. Embrace a life of sophistication and practical luxury in this sought-after residence.
