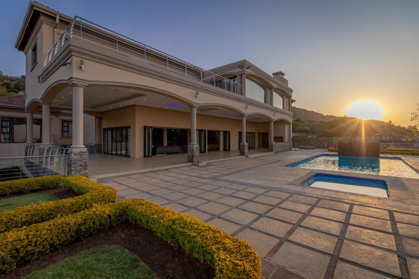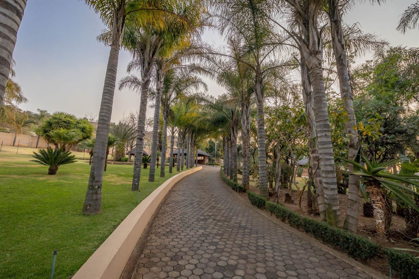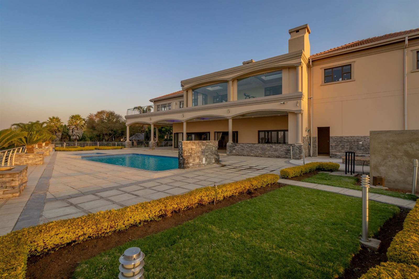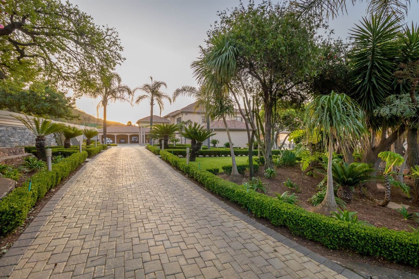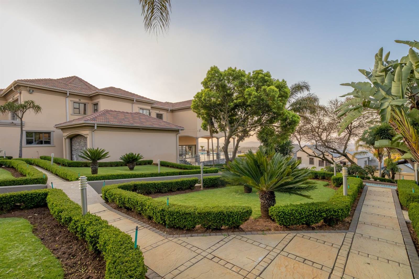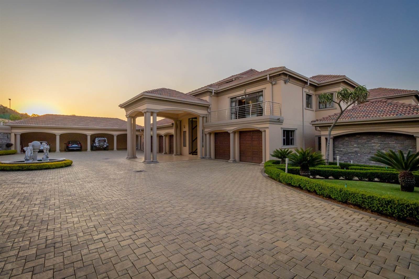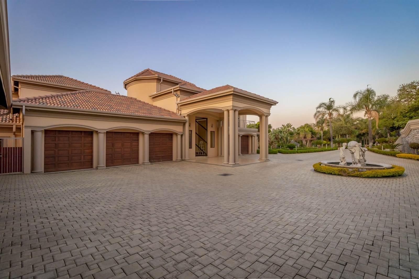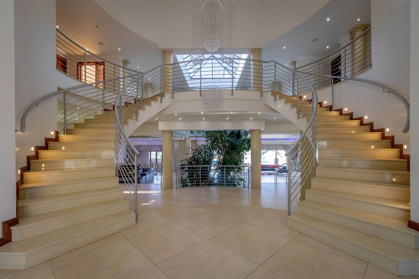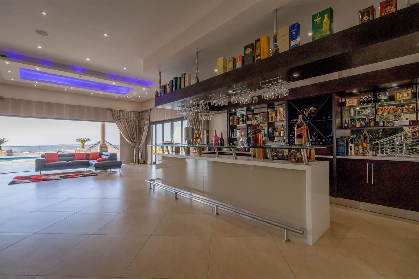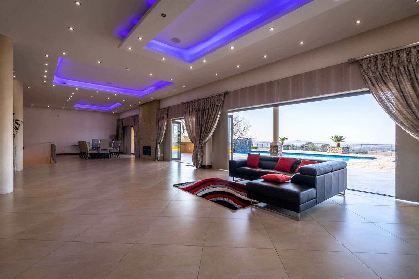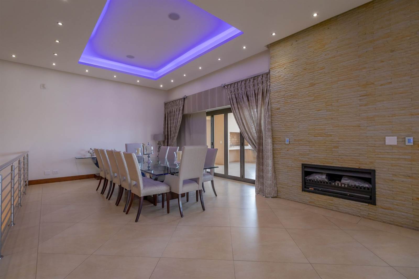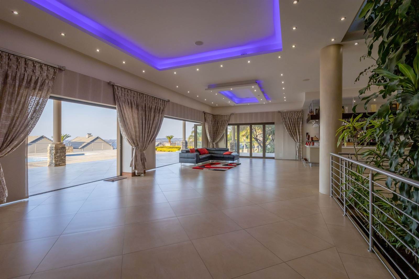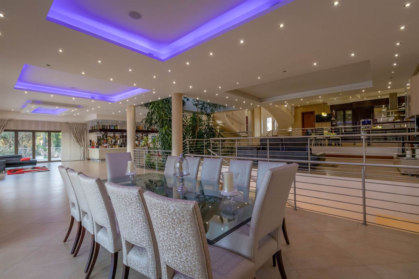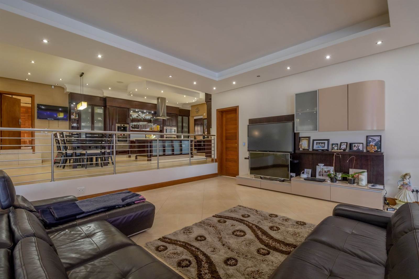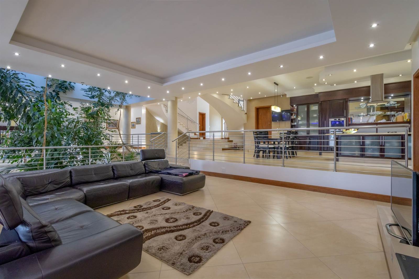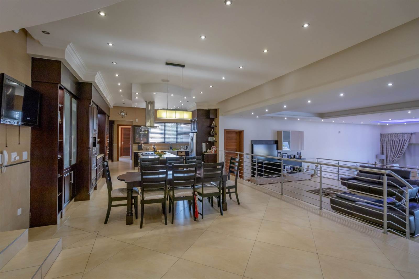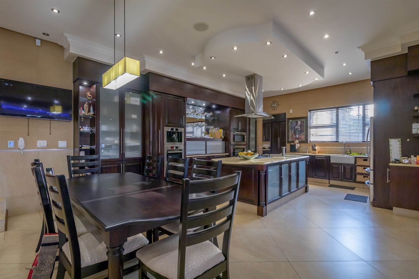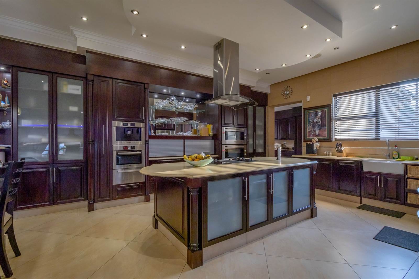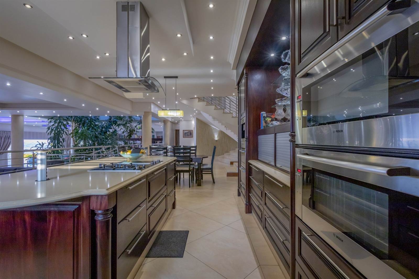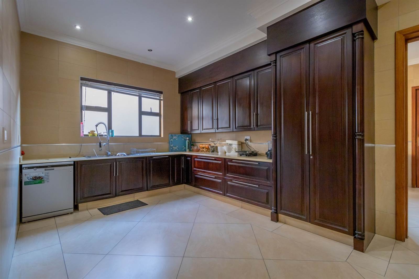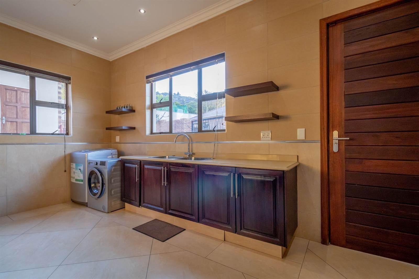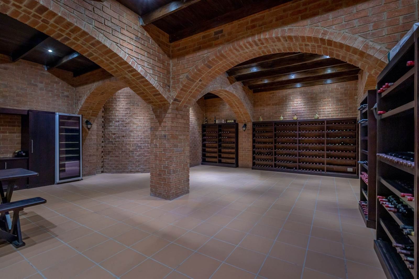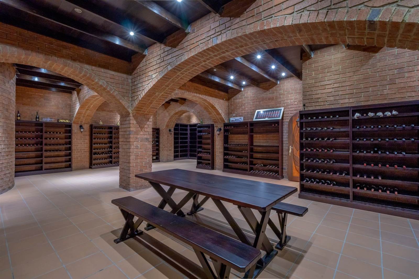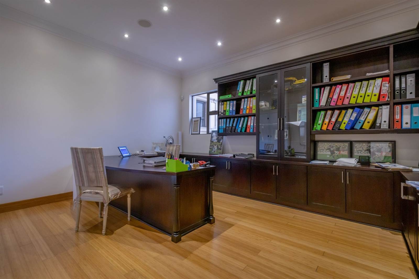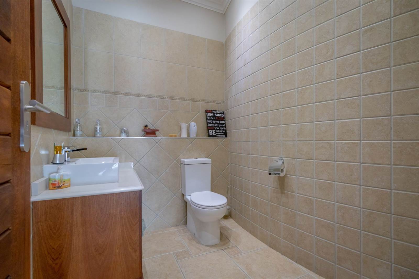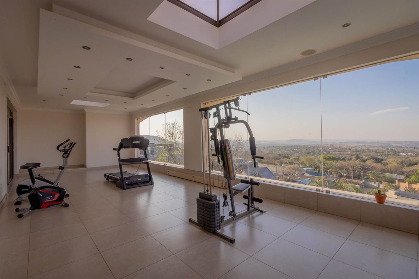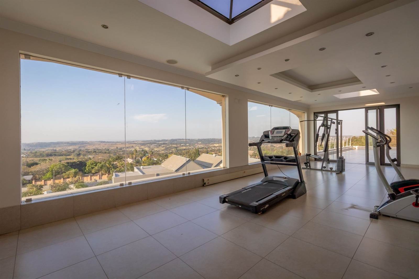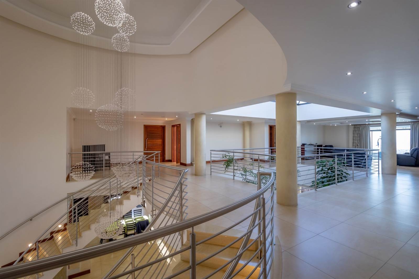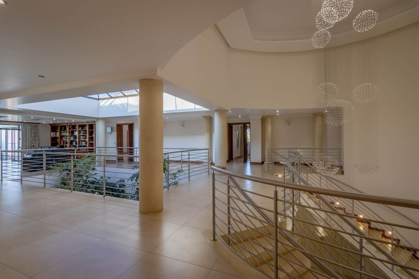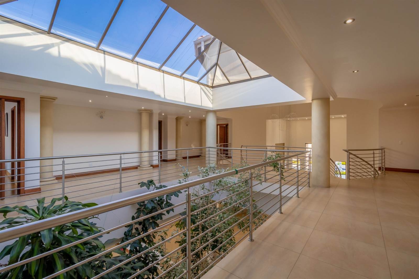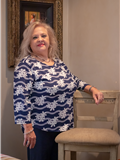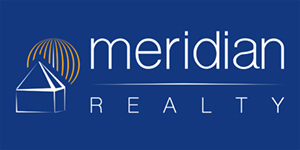This 1500m/2 mansion is set along a very private, secure panhandle driveway through double secure gates arched by palm trees to stop at this very grandeur entrance with water feature to welcome you. From the time you parked in the private motor court, you feel a sense of abundance, grandeur, style, impeccable taste and irreplaceable grace. Five garages and four undercover parking with easy access onto the drive way and entrance. Enter into this mansion through a large designed double volume glass door to the breathtaking double staircase to the second level. The chandeliers makes this a fairy tale.
This house is well designed and built on 3 different levels. Ground floor level consist of your entrance and living areas as well as 1 en-suite bath and guest bathroom as well as a spacious study. Children''s playroom is well located close to the family entertainment area including the TV- lounge, formal lounge and entertainment area with fitted bar, large dining room with stackable aluminium glass doors. The entertainment area overlook the swimming pool areas with one of the most breathtaking sunsets over the Westrand valley. Find an industrial kitchen for entertainment on this level, bonfire and outside jacuzzi. The landscaped gardens fold around this amazing well designed home giving the house a framed and manicured look and feel. Extended vegetable and herb garden makes this a dream for a culinary chef. The outdoor splendour was brought into the house with an atrium and skylights to open up the stargaze.
Walking upstairs you will find the main bedroom with a separate cloak and powder room and full bathroom. Find 3 other bedrooms on the same level. One of the bedrooms have a nursery. All bedrooms have en-suite bathrooms. Underfloor heating and vacuum system in main areas. Bedrooms fitted with laminated flooring and beautiful finishes. 3 Of the Bedrooms have balconies with doors leading onto the balconies. Family/pajama lounge/reading room to serve the family on the bedroom level. Enjoy your early morning workouts in the private gym area adjacent to the pajama lounge. From this area you have a beautiful view of the Ruimsig/Poortview area.
Kitchens are both a chef''s dream. Main kitchen is fitted with Bosch appliances, 2 ovens a microwave and warmer. There are a 2 plate gas and electric stove. Separate scullery as well as laundry - fully fitted. The 2nd kitchen is an industrial fitted kitchen for entertainment purposes on the outside area. Fitted with a 6 plate gas stove with gas oven plus stainless steel fridge.
Extra features:
- Fully equipped 3 boreholes with 2 x 10 000 liter jojo water tanks.
- Water canals to water the landscaped garden through an irrigation system with a pressure pump. Included a municipal water connection.
- 50 KVA generator
- Security system with full support
