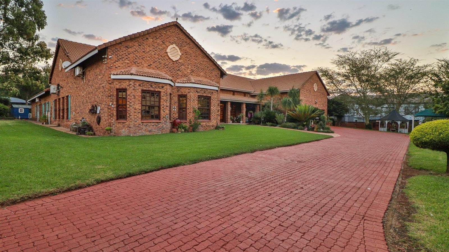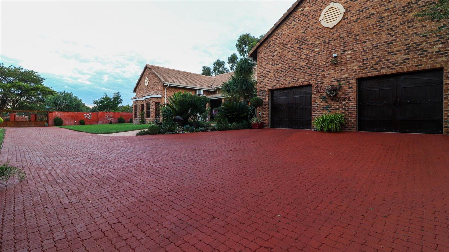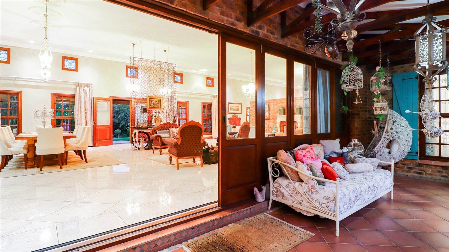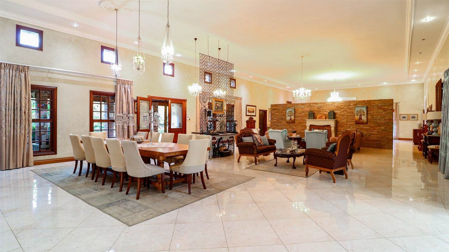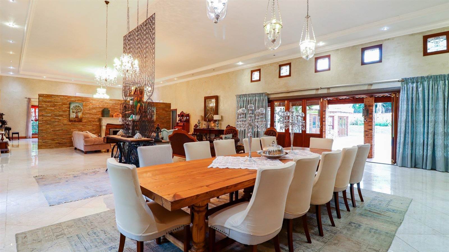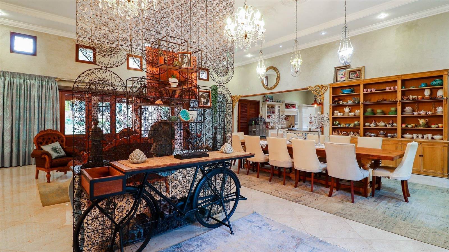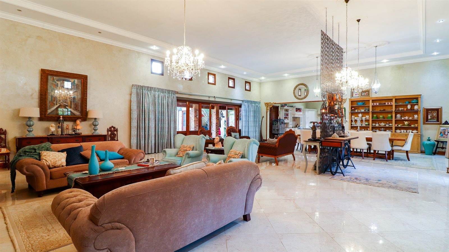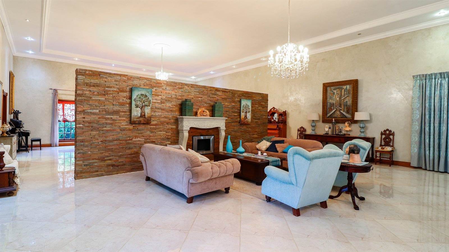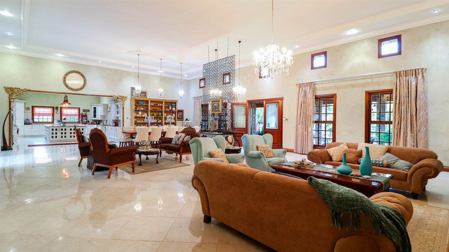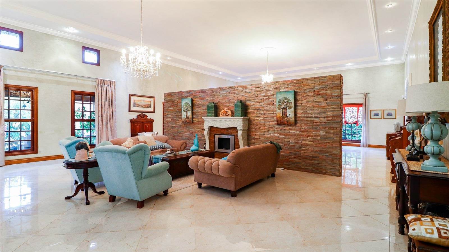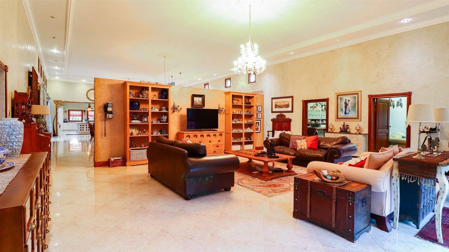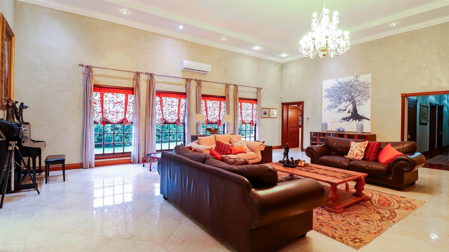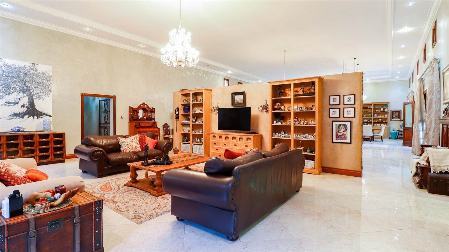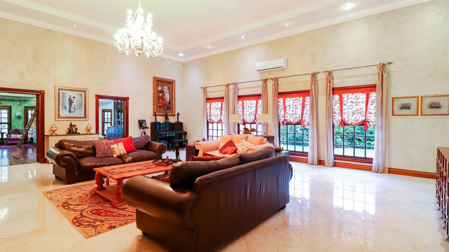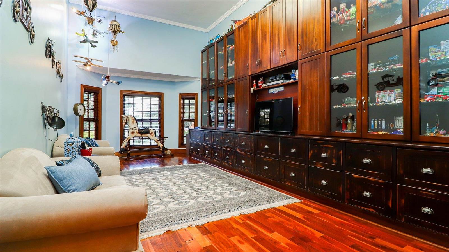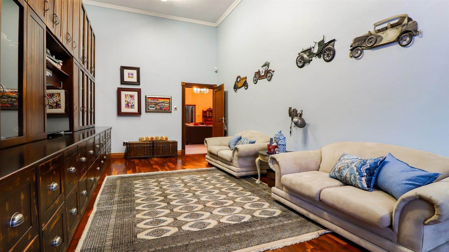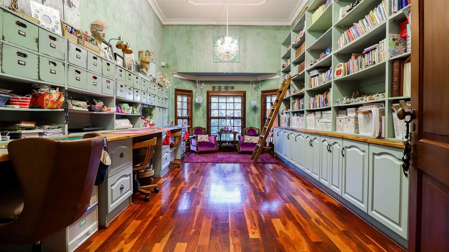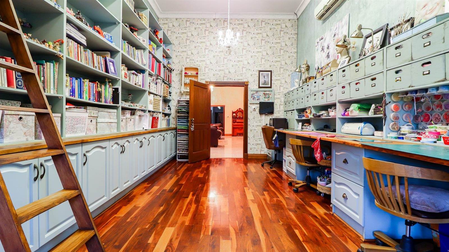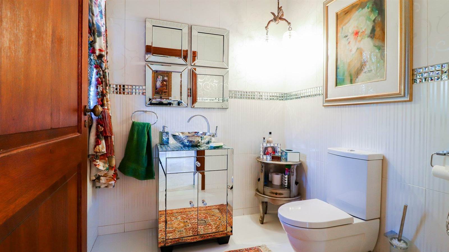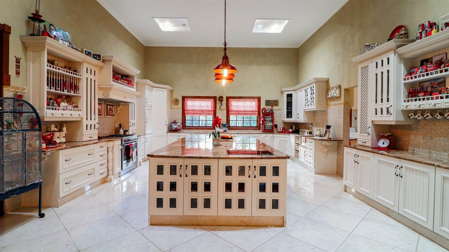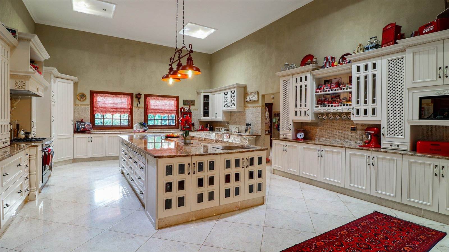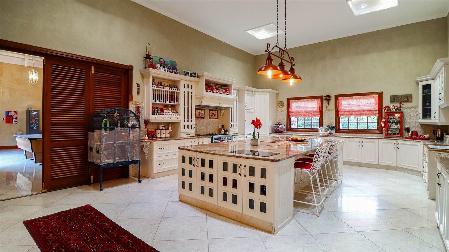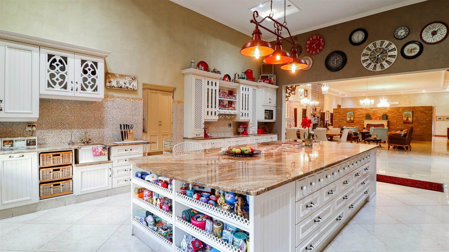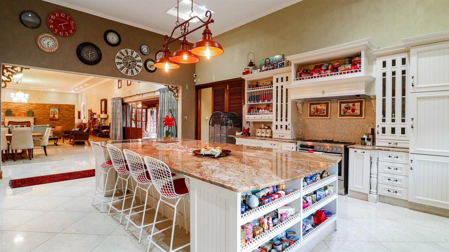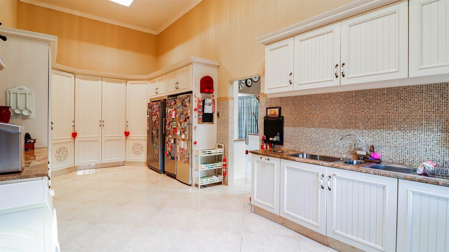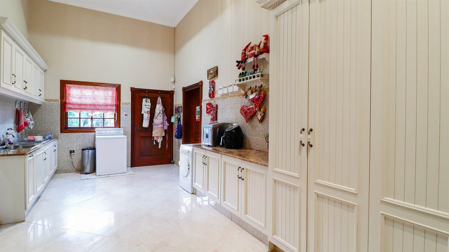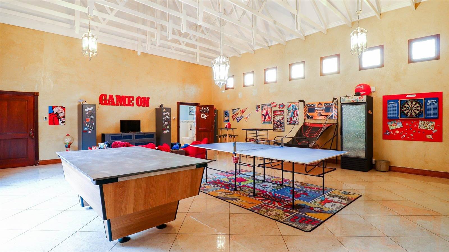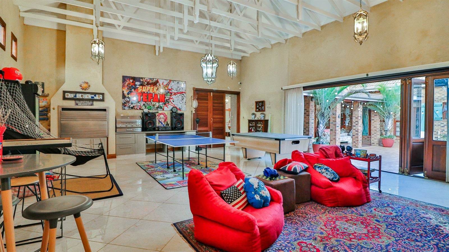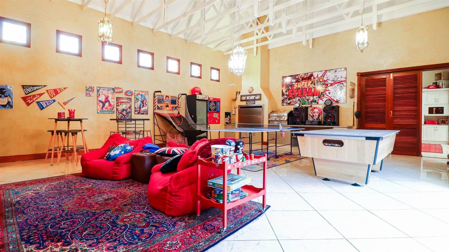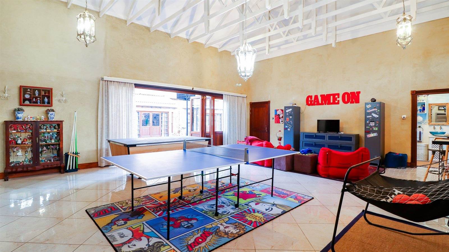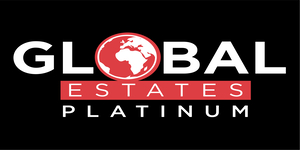4 Bed House in Ruimsig
R 7 000 000
Nestled in the heart of a serene suburban landscape, this picturesque country style home exudes timeless charm and elegance. As you approach the property, a winding driveway lined with greenery leads you to the inviting entrance, framed by manicured gardens.
The exterior facade boasts classic finishes, with brick walls accented by rustic stone detailing and quaint windows adding character to the steeply pitched roof.
Stepping through the front door, you are greeted by an expansive open plan living space that is both welcoming and sophisticated. The lounge area beckons with plush sofas arranged around the fireplace, creating a cozy retreat for intimate gatherings or quiet evenings spent curled up with a book.
Adjacent to the lounge, the dining area next to a grand French farm style kitchen is perfect for hosting memorable dinner parties with friends and family.
The kitchen exudes French country charm with its custom cabinetry, distressed finishes, and ample counter space. This culinary haven is a chef''s dream come true, ideal for whipping up gourmet meals or leisurely Sunday brunches.
In addition to the main living areas, the home boasts a separate study, providing a quiet retreat for work or creative pursuits, as well as a dedicated hobby room where one can indulge your passions and hobbies to their heart''s content.
The bedrooms are equally luxurious, comprising four generously proportioned bedrooms, each thoughtfully appointed with beautiful solid Kiaat wood flooring, ample storage, and tranquil garden and pool views. The master suite is a true sanctuary, boasting a sumptuous en suite bathroom complete with a luxurious soaking tub, walk-in shower, and his-and-hers vanities.
Guests are graciously accommodated with their own beautifully appointed bathrooms, including a convenient guest bathroom adjacent to the main living areas, as well as a second guest bathroom conveniently located near the entertainment room.
Speaking of entertainment, the home''s amenities extend outdoors to a magnificent pool area, where a sparkling pool beckons on warm summer days, spacious patio for lounging and soaking up the sun. An adjacent entertainment room offers additional space for hosting gatherings, with a second guest bathroom ensuring convenience and comfort for all.
For those cooler months, the home offers modern comforts such as a pool heat pump and underfloor water heating system, ensuring year round enjoyment of the outdoor amenities. Additionally, a borehole with a 5000L Jojo tank provides irrigation for the expansive grounds, maintaining the beauty of the landscaped gardens with ease.
In essence, this luxurious country-style home epitomizes the perfect blend of classic elegance and modern comfort, offering an idyllic retreat for those seeking a serene suburban lifestyle infused with timeless charm and sophistication.
Contact me for your exclusive viewing
