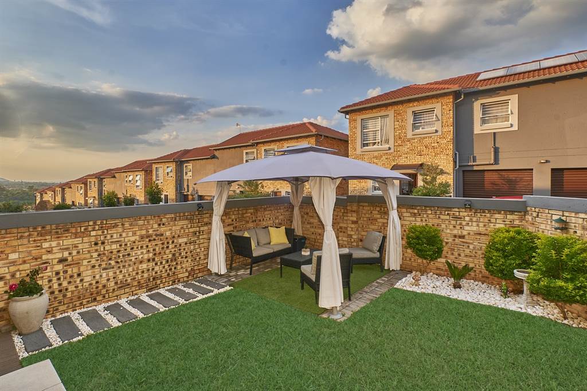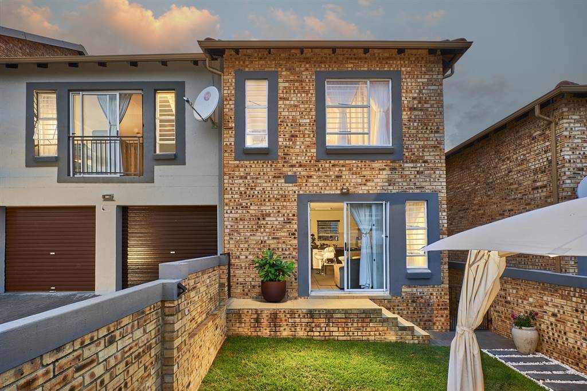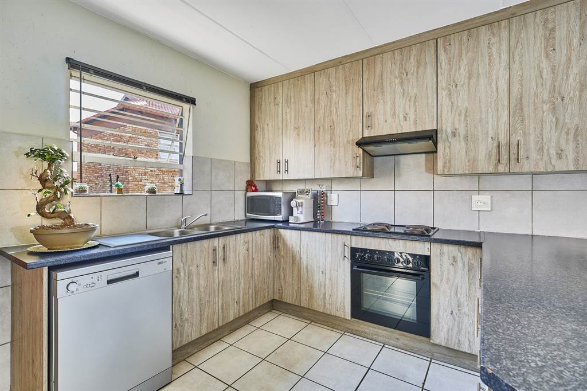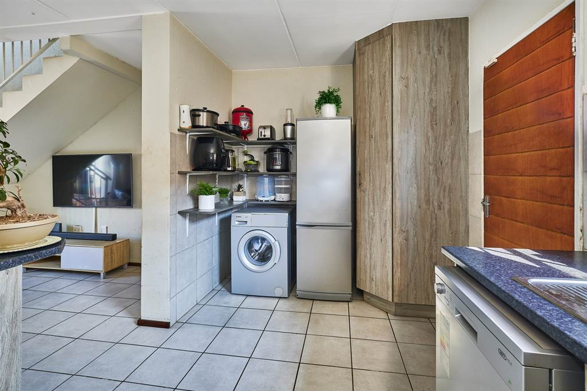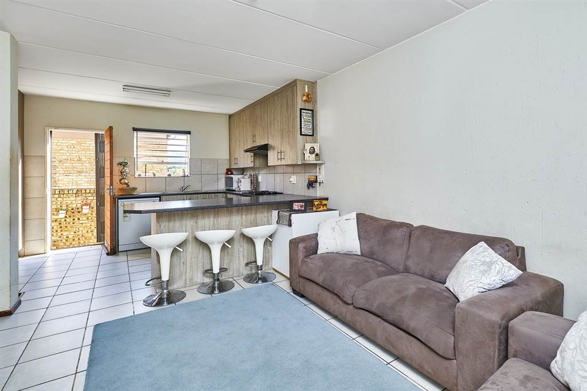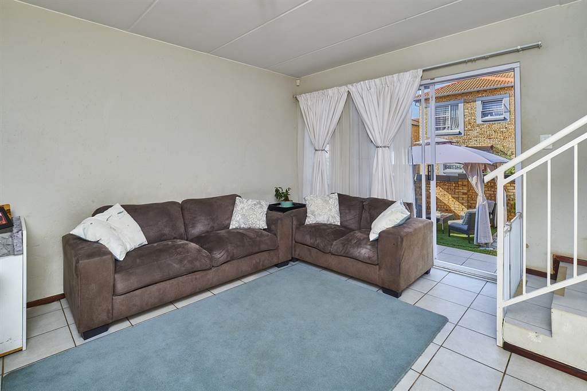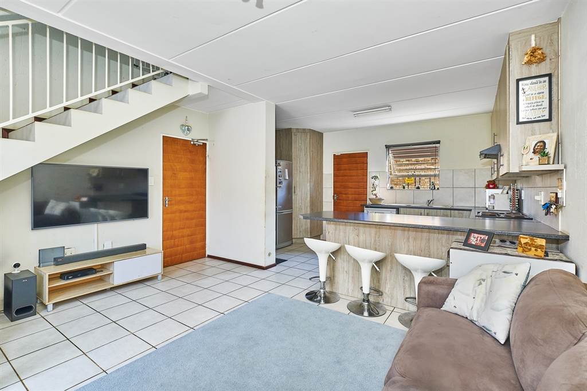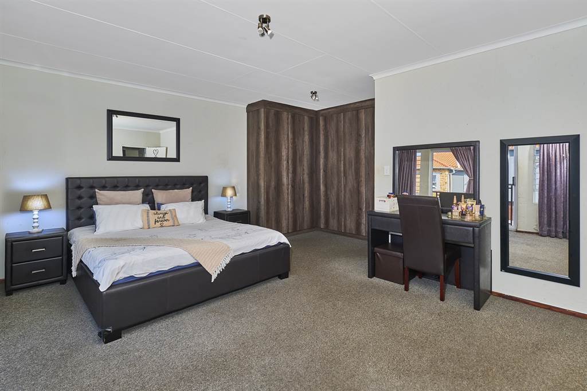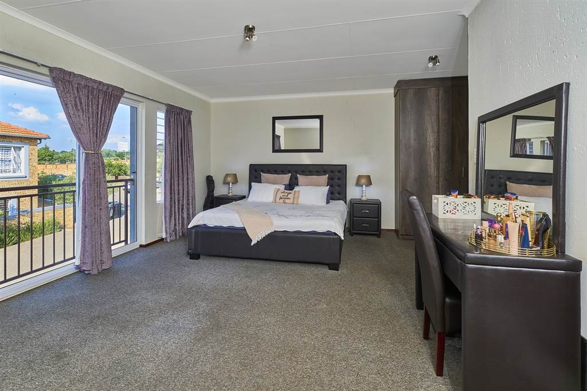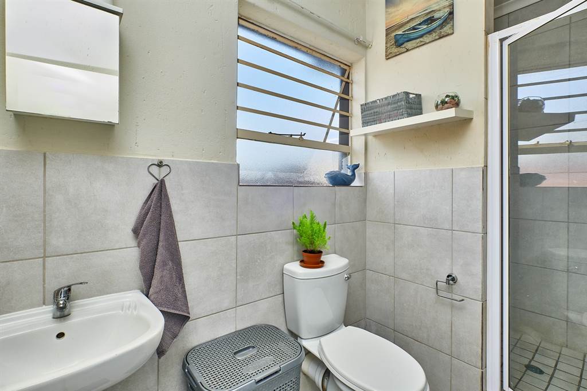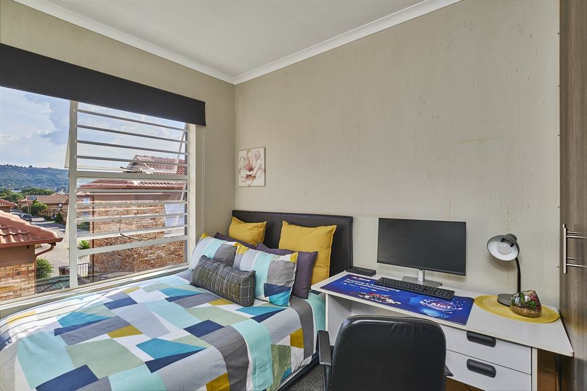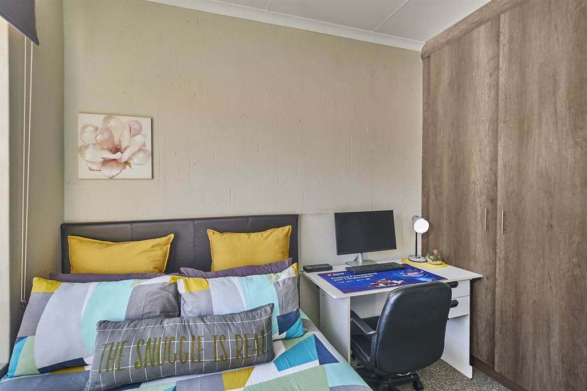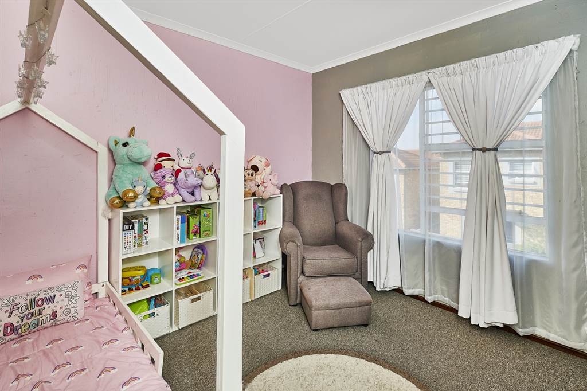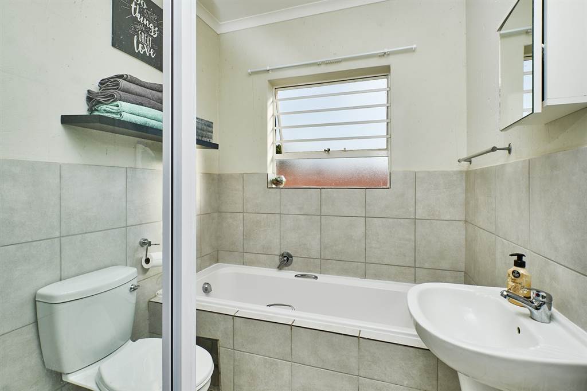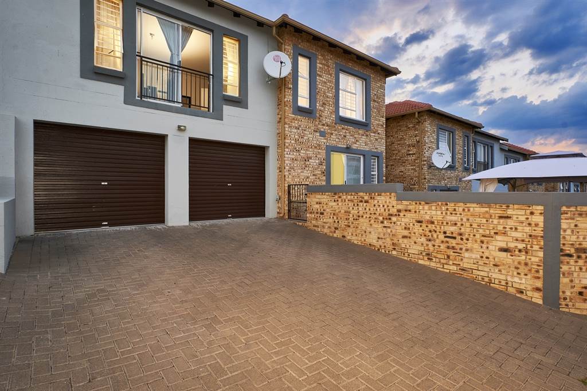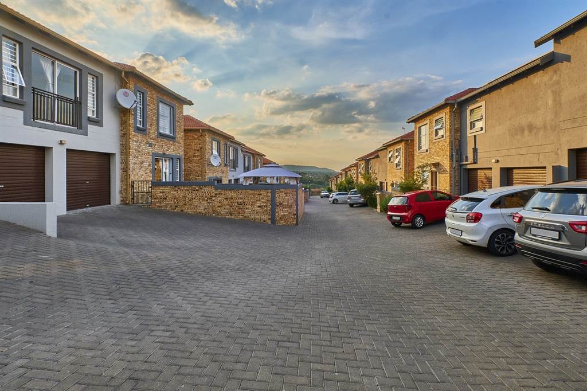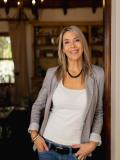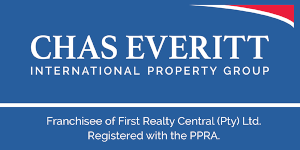3 Bed Townhouse in Wilgeheuwel
R 1 340 000
Step into a realm of endless possibilities as you embark on a journey through the gates of your future haven. This exquisite home beckons with an air of openness and space that will captivate your heart from the very first moment. Welcome to a home where each step you take resonates with the promise of cherished memories and a future filled with joy.
As you traverse the threshold, a lush garden unfolds before you, an outdoor sanctuary that invites you to envision intimate moments and family gatherings. Picture yourself hosting laughter-filled braais, the aroma of delicious meals wafting through the air as you bask in the warmth of togetherness. This is more than a home it''s a canvas for the story of your life. Where every corner is imbued with the potential for love, laughter and shared moments.
The heart of this home is a seamless fusion of an open-plan kitchen and lounge, a space where culinary adventures unfold against a backdrop of shared family time. Imagine preparing a feast for your loved ones while still being an integral part of the lively conversations and laughter echoing through the room. This is a place where the bonds of family are strengthened and the joy of shared experiences is at the forefront of daily life.
The kitchen, a culinary haven in itself, boasts a convenient pantry combining functionality and style with space for an intimate family dining table. Ascend the stairs and a realm of comfort awaits. Unveil the master en-suite bedroom, a haven of tranquility and relaxation that promises restful nights and rejuvenating mornings. This spacious retreat is not just a bedroom. It is an opportunity to create a private pajama lounge, a cozy nook for unwinding and reflection while the Juliet balcony is a peaceful view to let the world fade away as you enjoy a moment of serenity.
Two additional spacious bedrooms stand ready to embrace a growing family, cater to guests or accommodate the demands of a home office. Versatility is key in this abode, ensuring that your evolving needs are met with grace and style.
Practicality meets luxury in the form of a double garage with ample storage, a testament to the thoughtful design that permeates every aspect of this home. Two open parking spaces further enhance convenience, making sure that the practicalities of daily life seamlessly align with the allure of this captivating home.
For the little ones, or perhaps those young at heart, the complex boasts a communal jungle gym - a haven for laughter, play and the forging of lifelong friendships. Safety is paramount in this community, providing an environment where children can grow and explore with boundless joy.
Embrace the future with convenience, knowing that this home is equipped with a 3KVA inverter to navigate the challenges of load shedding seamlessly. This modern touch ensures that your lifestyle remains uninterrupted, allowing you to focus on what truly matters: the blissful moments within these walls. A sanctuary where spaciousness, warmth and the promise of a brighter tomorrow converge.
This home is the story of your family''s growth waiting to be written. Your story begins now.
Seller negotiating from R1 249 000
