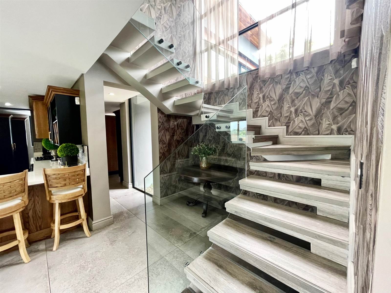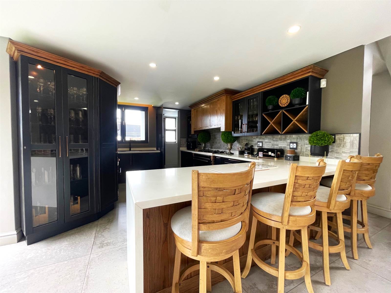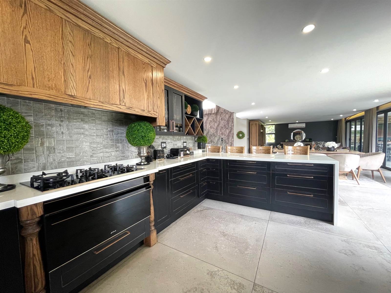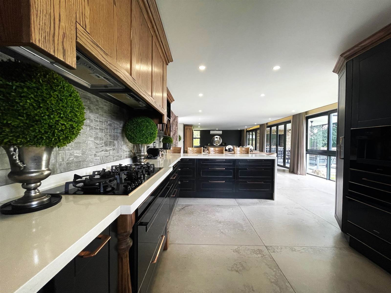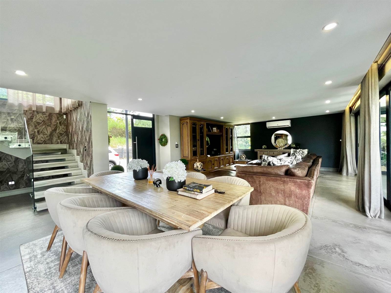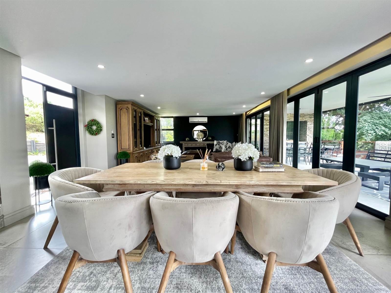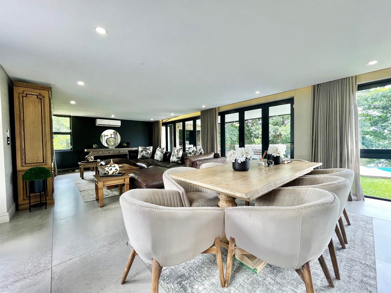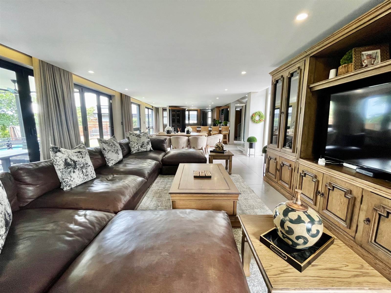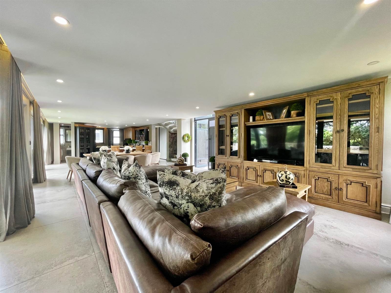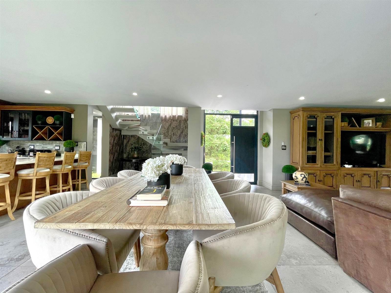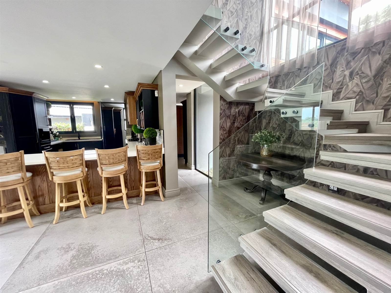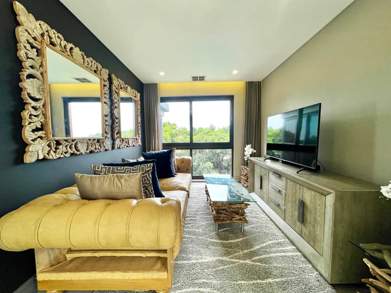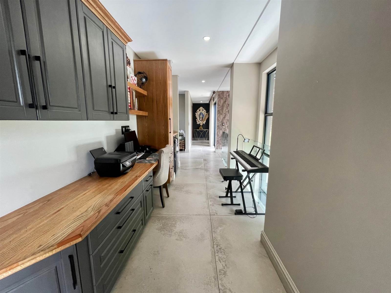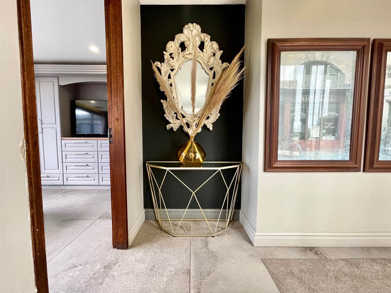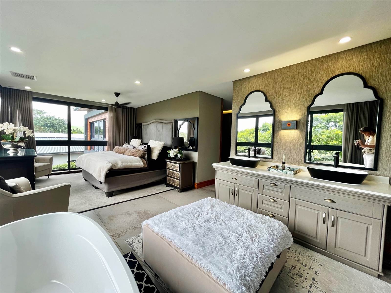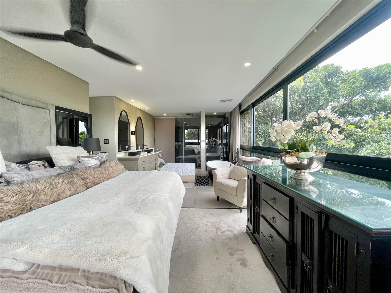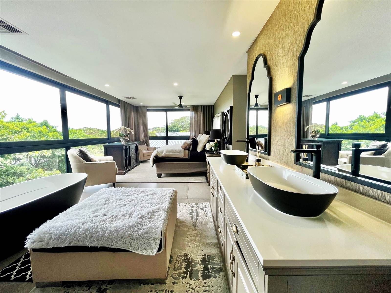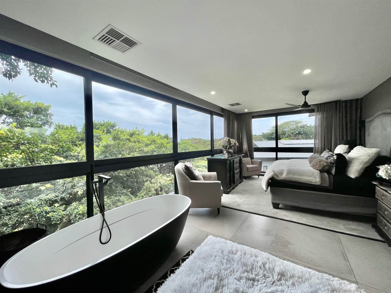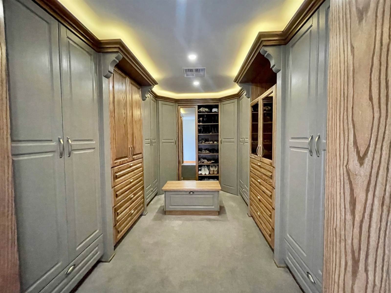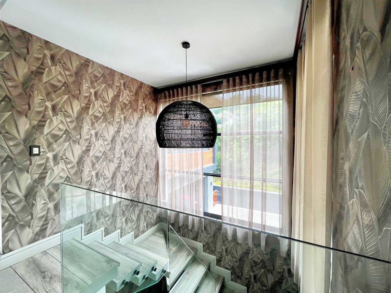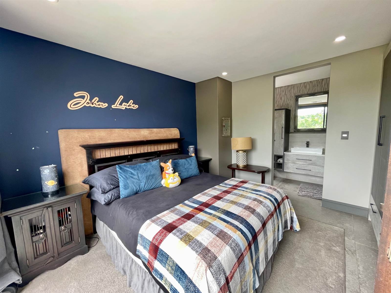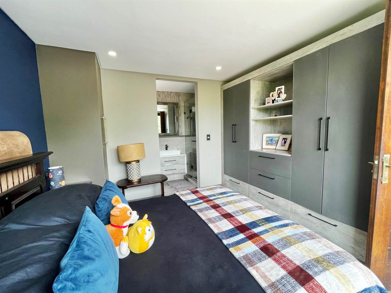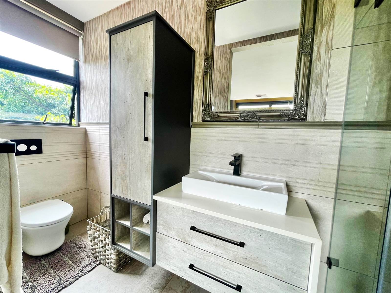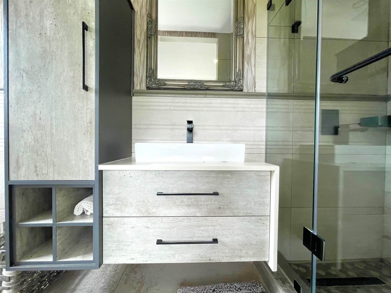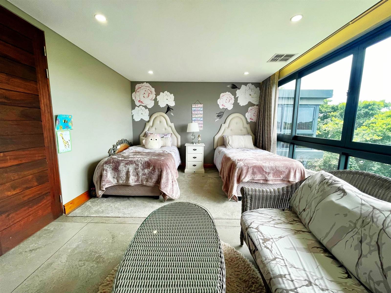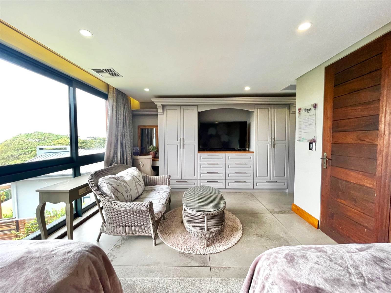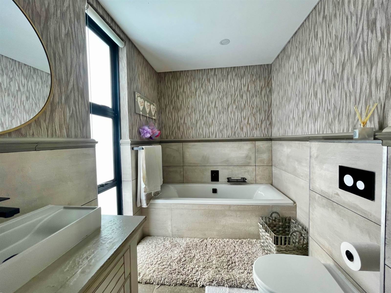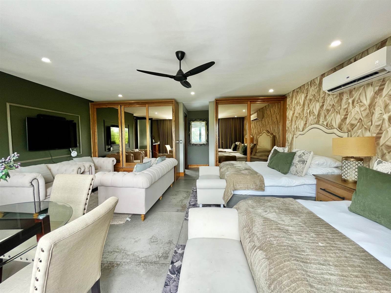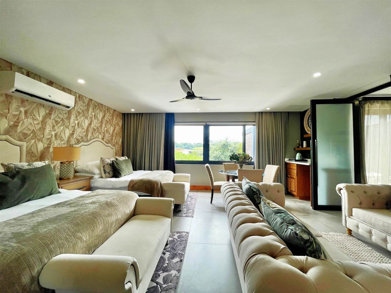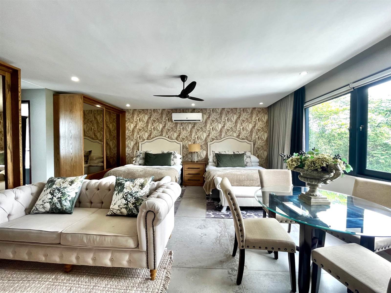This contemporary home boasts a range of remarkable features and finishes that enhance its luxurious appeal. The focus on both indoor and outdoor living spaces makes it a perfect blend of comfort, entertainment and sophistication.
Key Features:
Outdoor Entertainment Paradise: The large outdoor entertainment area is a highlight with the lounge seamlessly connecting to a spacious outdoor covered patio with a built-in braai and drinks fridges. This area overlooks the Inviting rim flow pool perfect for relaxation, the sun lounger deck, enhances the overall entertainment experience. This home is a true family oasis with achildren''s play area with a treehouse, trampoline, slide, and Wendy house.
Sleek Home Gym: The glass-enclosed gym room on the lower level adds a touch of modernity and tranquility, offering a space for residents to maintain an active lifestyle with a view of the outdoors.
Modern and tranquil glass-enclosed gym room with an outdoor view.
Lower Level Living Spaces:
Free-Flowing Living Area: The lower level hosts a spacious and free-flowing living area with a well-thought-out floor plan, facilitating easy movement and well-proportioned living spaces.
Dream Kitchen: The kitchen is a chef''s dream with exceptional cabinetry. The contrast between the striking white Caesar stone breakfast counter and dark-colored cabinetry creates a visually appealing and functional space. It includes a separate scullery for added convenience and is connected to the dining room and lounge
Upper-Level Sanctuary: The upper level houses four sumptuous bedrooms, all en suite. The master suite stands out with floor-to-ceiling glass windows offering slight sea views, electric blinds for privacy, and an open-plan en suite with a striking black-colored free-standing bath.
Solar Panels and Water Tanks: The home is designed with sustainability in mind, featuring generous solar panels on both roof areas to reduce reliance on traditional power sources. Additionally, water tanks are in place for rain harvesting.
Family-Friendly: The outdoor area is designed with families in mind, providing a safe and enjoyable space for children to play. The pet-friendly Dolphin Ridge Estate adds to the family appeal.
Proximity to Amenities: The location offers convenience with proximity to Curro Mt Richmore School and the New Salt Rock Shopping Centre, which includes supermarkets, restaurants, and medical offices.
In summary, this contemporary home not only boasts exceptional design and finishes but also incorporates practical features for sustainable living and family enjoyment.
