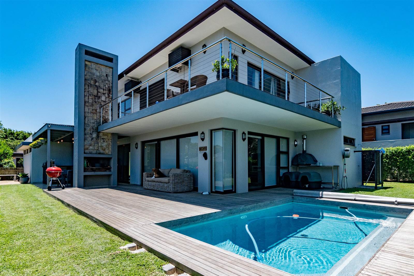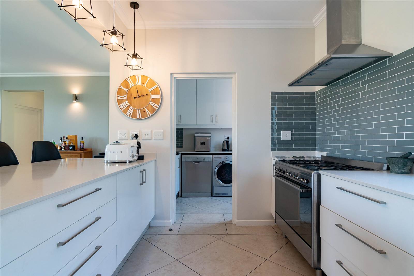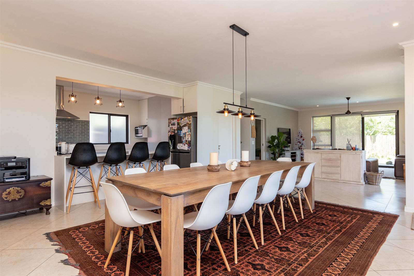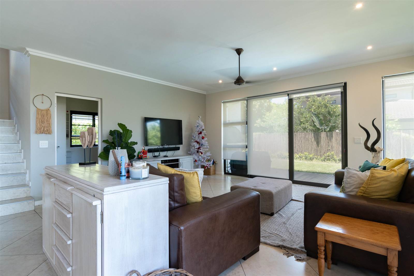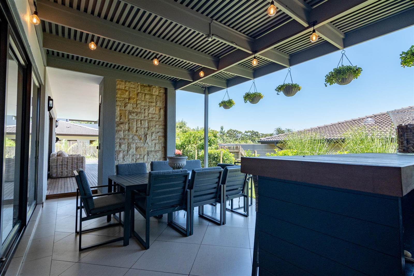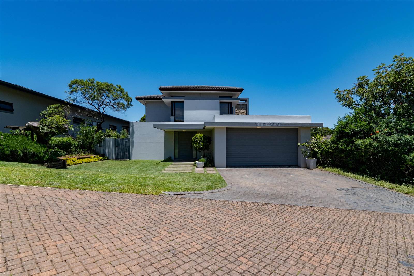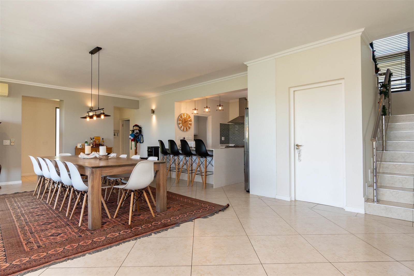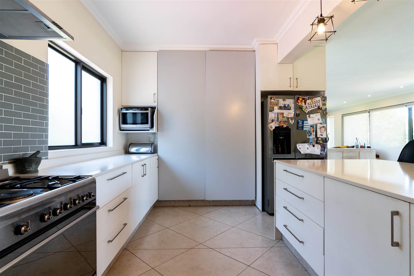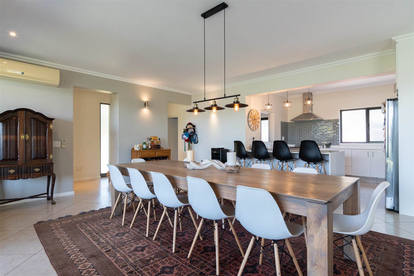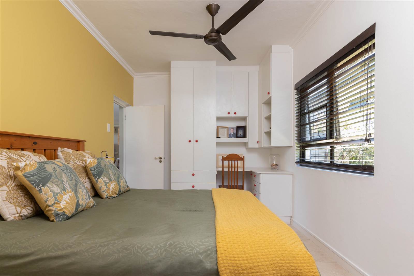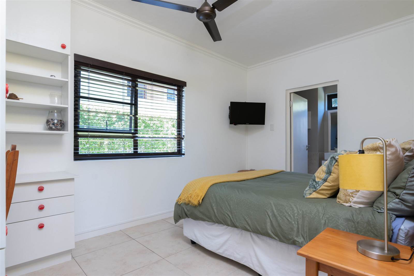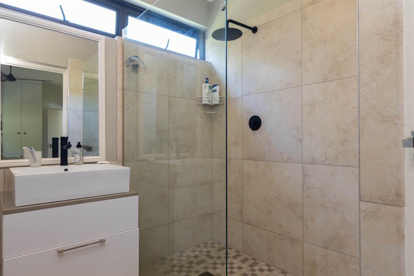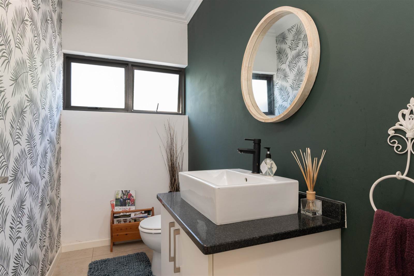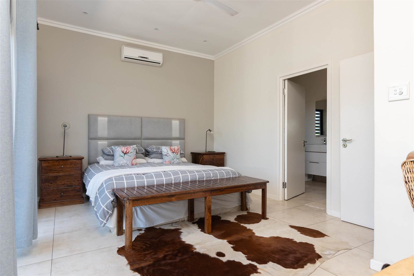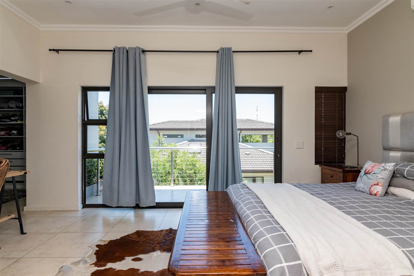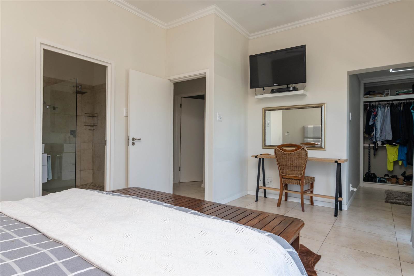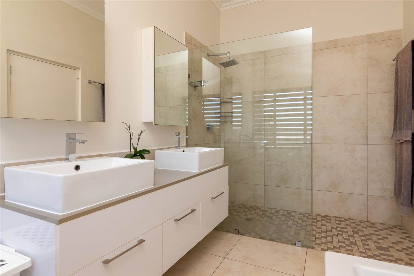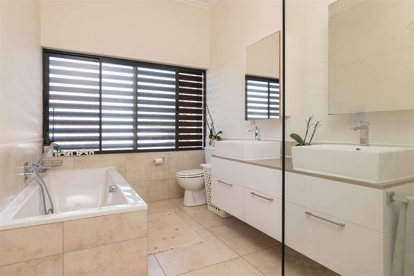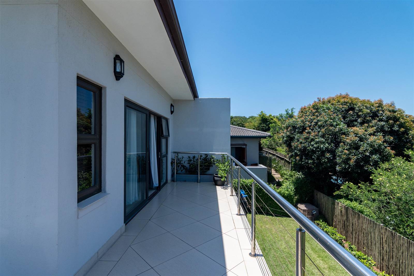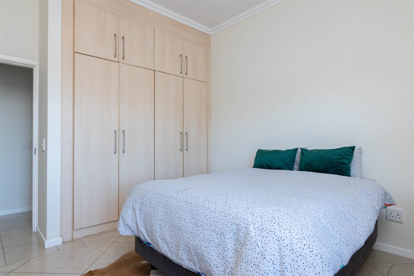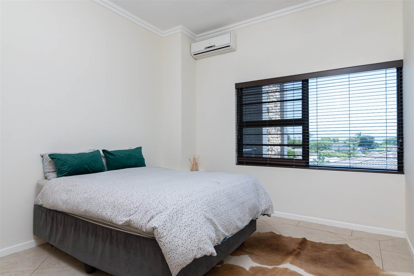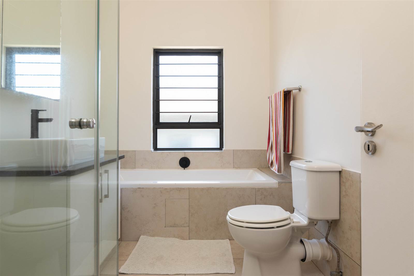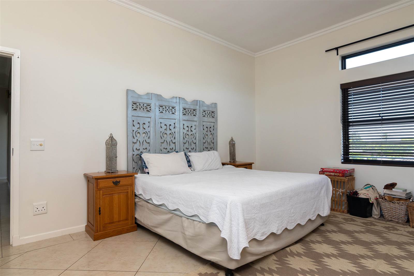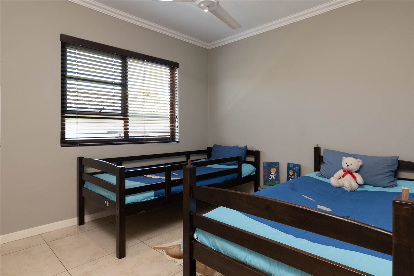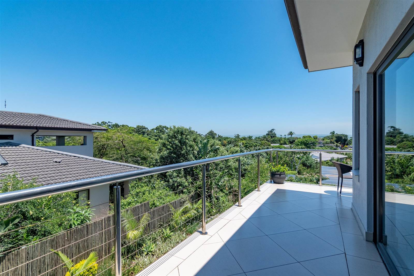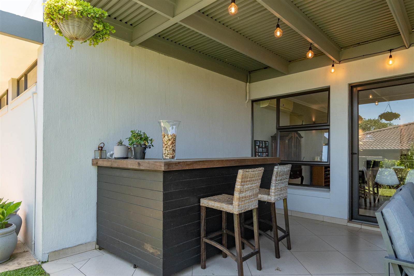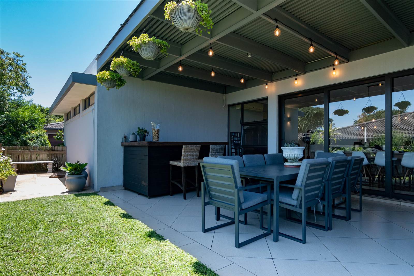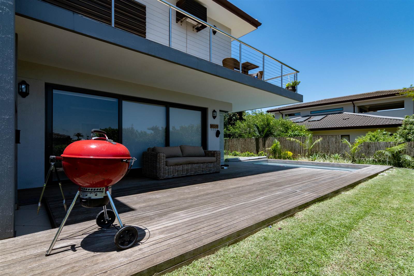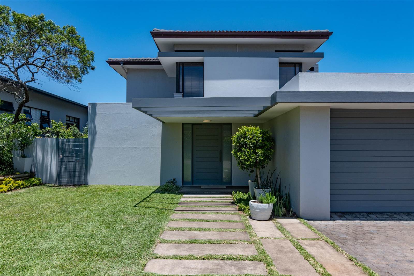5 Bed House in Brettenwood Coastal Estate
R 6 150 000
This 5-bedroom home, with attractive geometric lines, a large wrap around upstairs verandah, an outdoor covered patio with a bar, an outdoor built-in braai, a swimming pool, and a neat level garden, is exceptionally well priced for what if offers, particularly since it is situated in a secure estate with many resident amenities.
Designed on two levels, the ground level holds a high ceilinged, spacious, light filled open plan living area with clean lines, a light-coloured floor palette and enough space to easily accommodate a 12-seater dining table. The elegant grey and white kitchen also has additional seating at the breakfast/serving counter that integrates with the dining area. A separate well sized scullery area is also discreetly positioned out of the direct sightline in this open plan space. The fifth bedroom, an suite guest suite is also positioned on the ground floor as well as a guest cloak room.
Four bedrooms are positioned on the upper level with the main bedroom having a walk-in dressing room, a full en suite bathroom with double vanities, and sliding doors that open to an outside balcony. The other three bedrooms share a full bathroom.
The covered outdoor seating/entertainment area is serviceable all year round for al fresco dining and the positioning of the pool I the pool deck also enables children to be watched whilst entertaining. The enclosed
garden area is pet friendly.
The double auto garage provides easy internal access, and the level driveway with easy road access provides ample parking space for visitors. Pet friendly with an enclosed garden.
Situated at the in a quiet section of Brettenwood Coastal Estate, this delightful home provides the epitome of easy everyday living with a great outdoor entertaining space. Residents of this home also have use of many residential amenities. These include an exclusive resident''s clubhouse, which has a restaurant, an outdoor amphitheatre, a 25m Lap Pool and a Kids Play Pool with fun slides as well as many dams and walkways around the Estate
