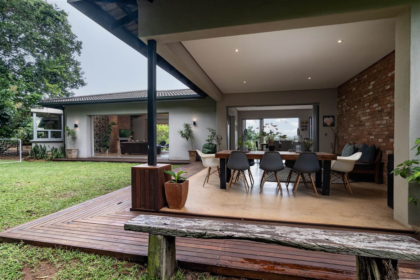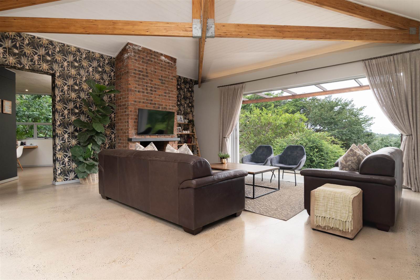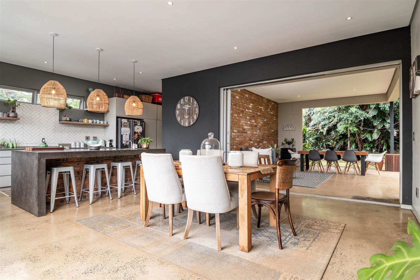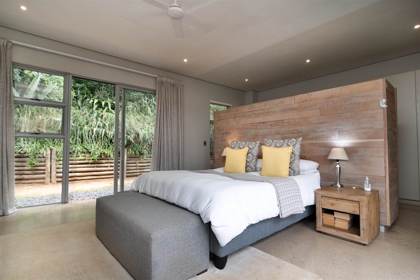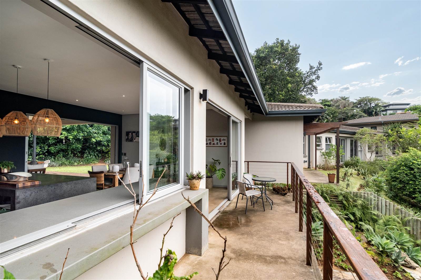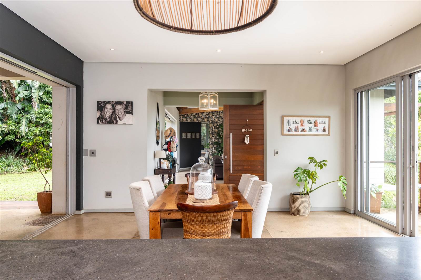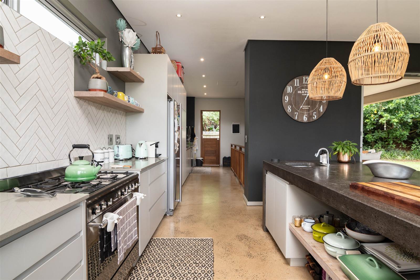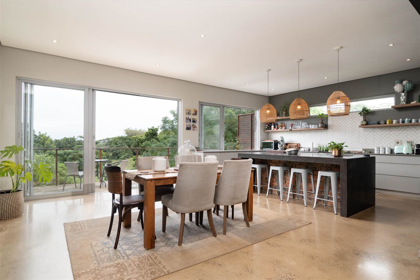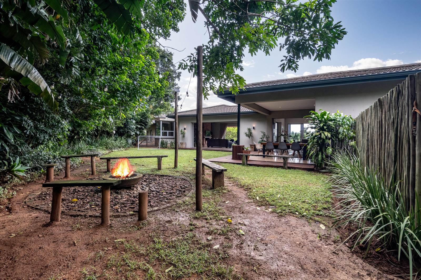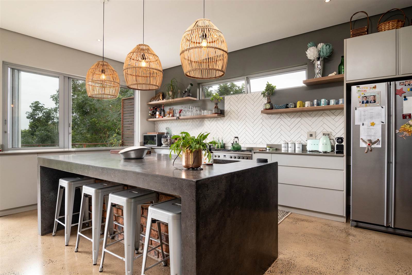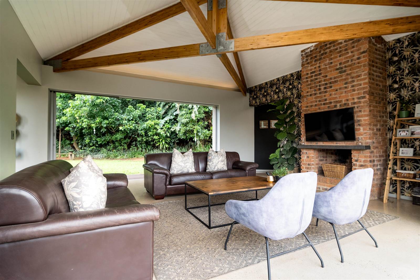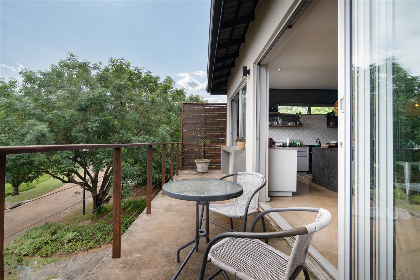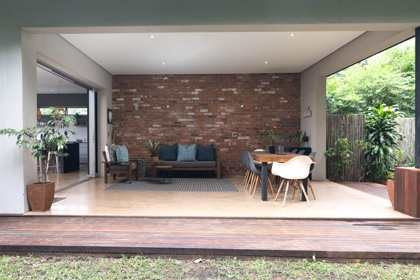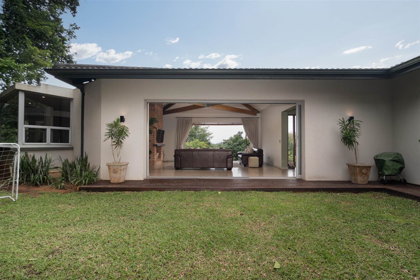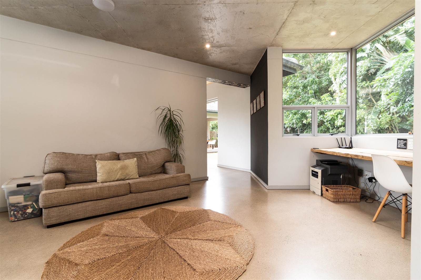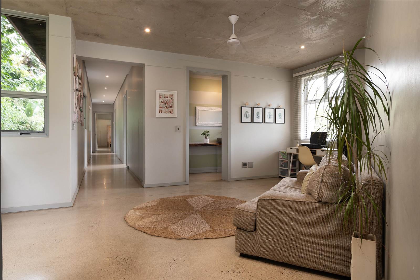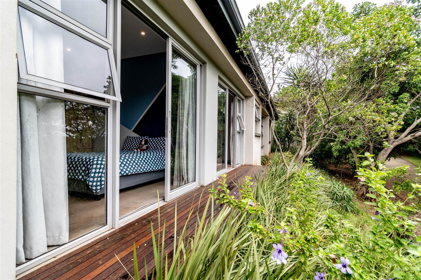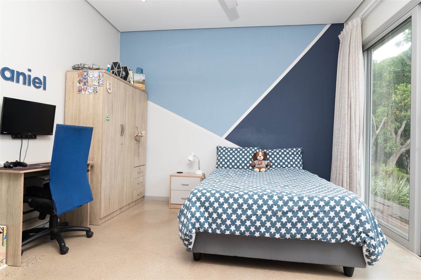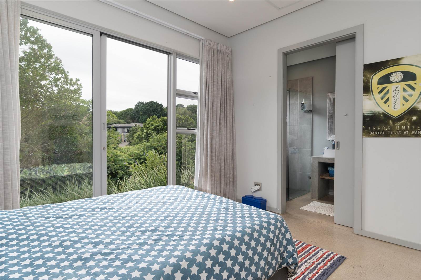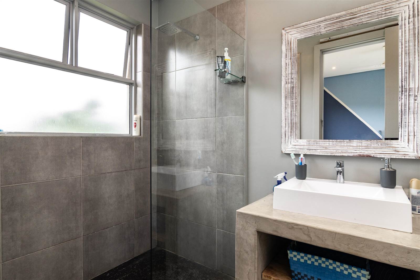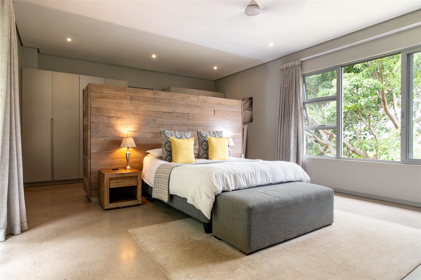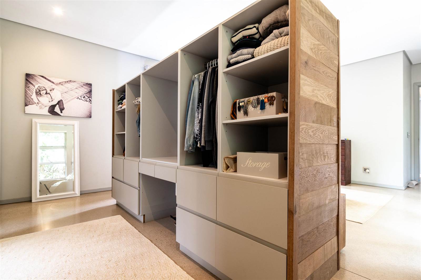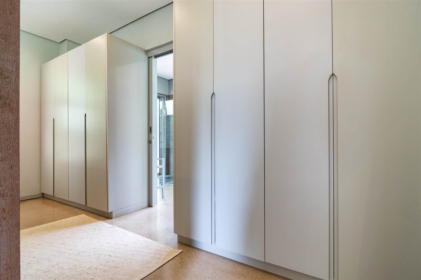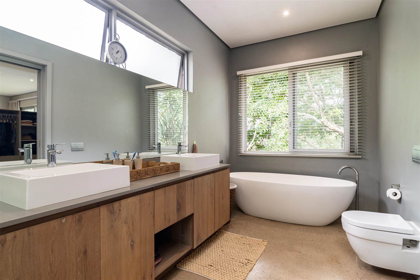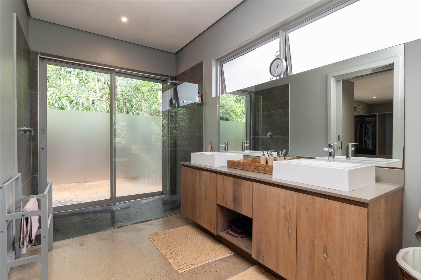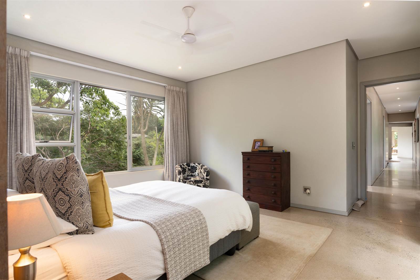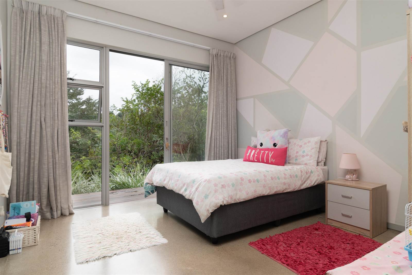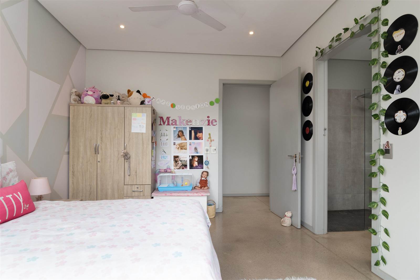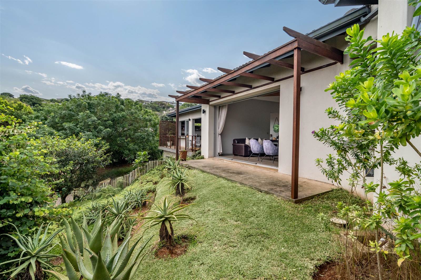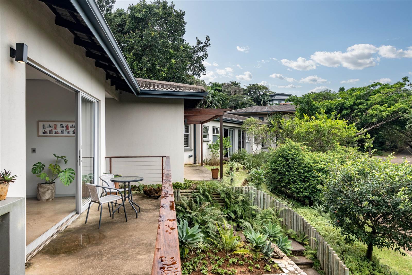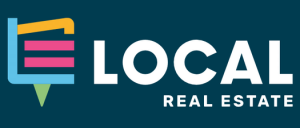3 Bed House in Brettenwood Coastal Estate
R 5 950 000
SOLE MANDATE: This striking contemporary home perfectly encapsulates serene living with a design that fully interacts with the outdoors plus its elevated positioning also provides panoramic greenbelt and dam vistas.
All the living rooms open on both sides to the outdoors providing transparency, exceptional light filled spaces and a great connection to the outdoors including all three bedrooms which have large sliding doors providing outdoor access.
The light filled entrance opens into a dining room that opens on both sides to the outdoors, one side flowing out onto a spacious covered verandah overlooking the level garden and the adjacent firepit area. The elegant kitchen integrates beautifully with the dining room featuring a striking waterfall kitchen counter and a scullery area deftly positioned out of sight whilst accessing the back garden area. A large serving hatch/counter and large glass sliding doors access an outdoor patio area that offers a viewing platform to enjoy the dam vista. The indoor lounge area, with an exposed brick fireplace and open truss ceiling detailing also opens on both sides to the outdoors. The combination of these expansive indoor/outdoor living areas provides effortless indoor/outdoor living from every room whilst delivering a superb setting both for family life and entertaining embraced by nature.
Three light filled bedrooms all enjoy an attractive garden outlook plus there is also an additional TV lounge/workspace room that also enjoys outdoor views. The master bedroom has an impressive walk-through dressing area adjoining a sumptuous en suite with a free-standing sculptural bath and double vanities. Bedrooms two and three also enjoy en suite bathrooms with large easy walk-in glass showers.
Featuring leafy outlooks in every direction, and with abundant space for family relaxation or entertaining, this
exceptional residence has championed the layering of indoor and outdoor experiences whilst seamlessly marrying the functionality of everyday living and bedroom privacy.
Staff accommodation, easy level driveway access, ample guest parking and a unique positioning opposite a greenbelt elevates this home''s desirability even further.
