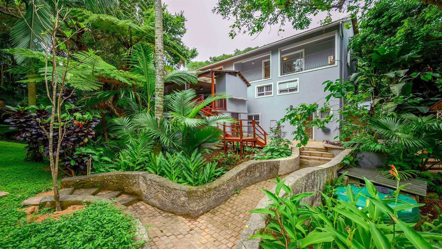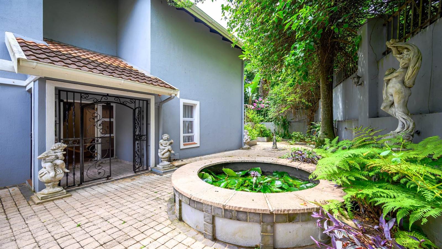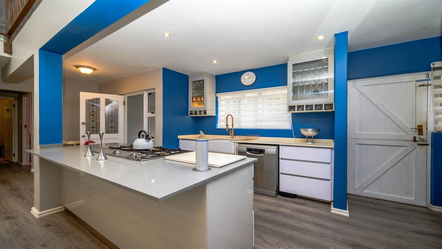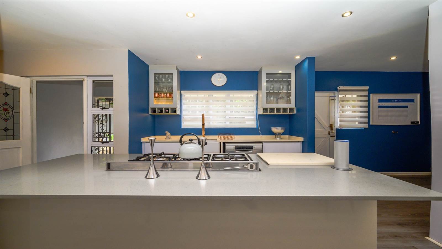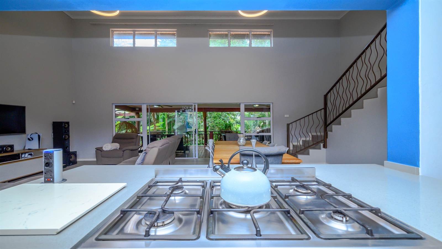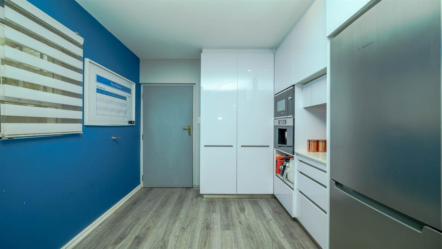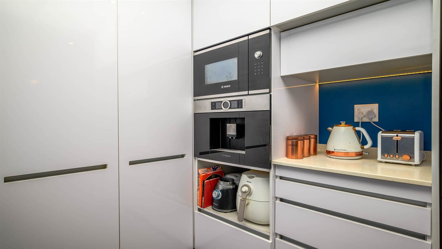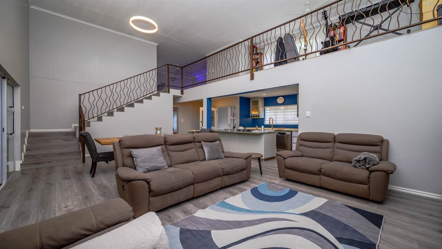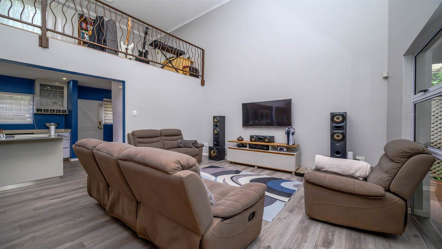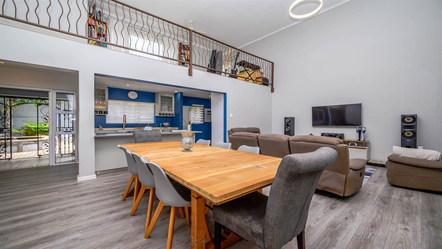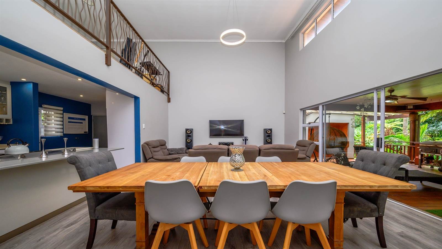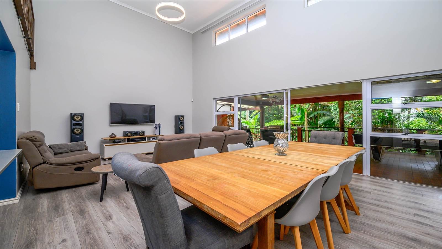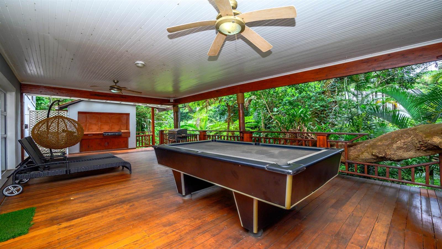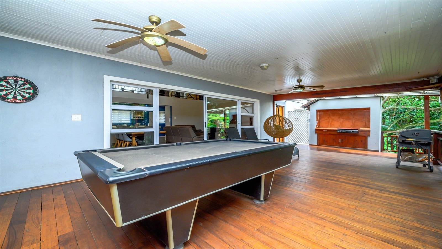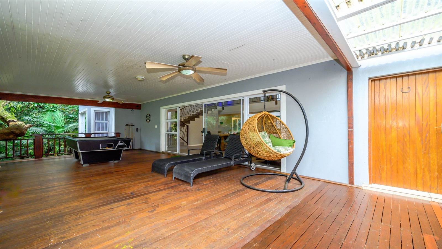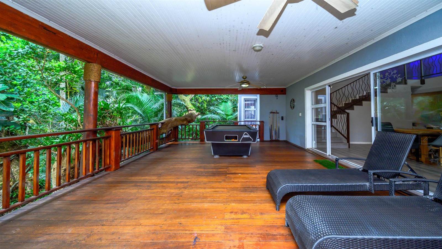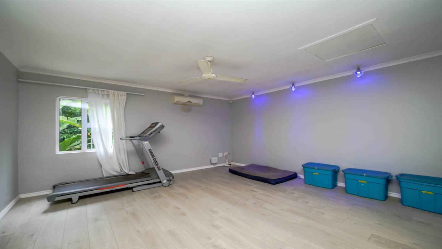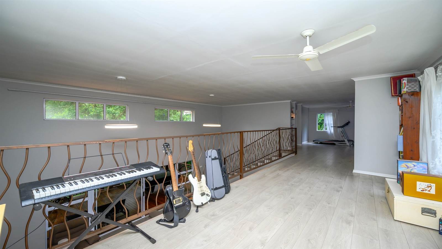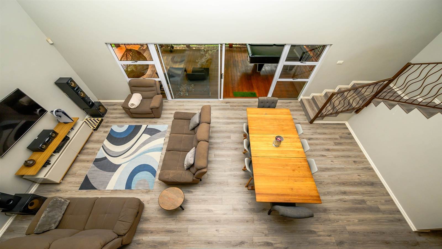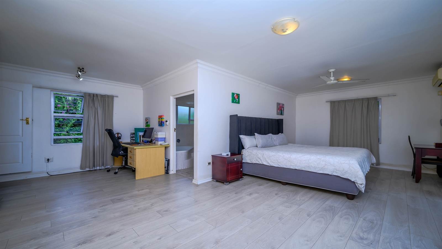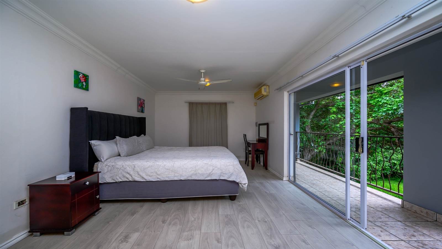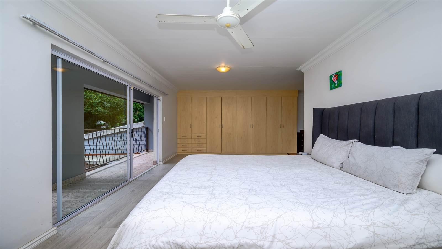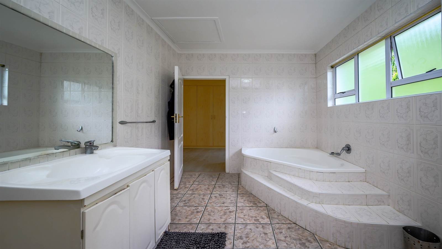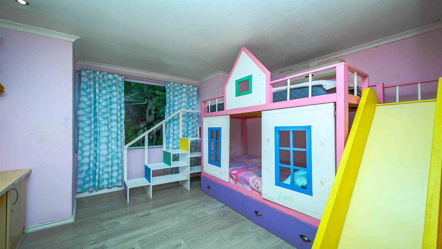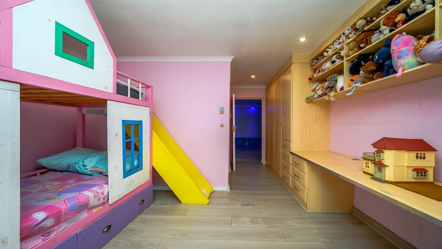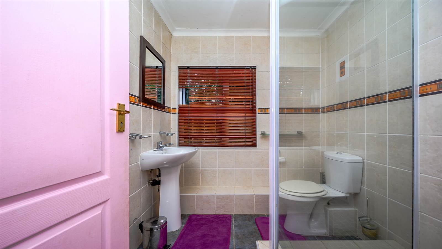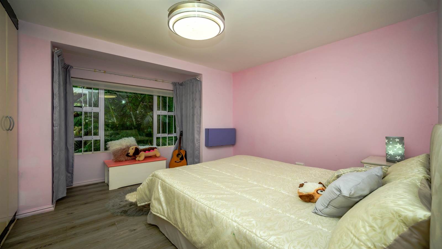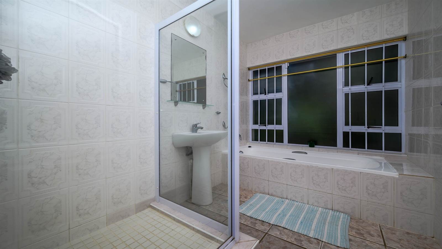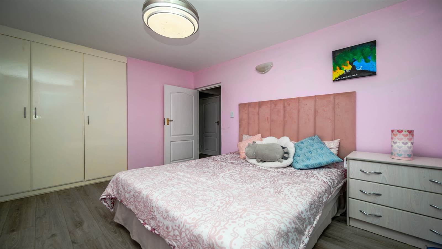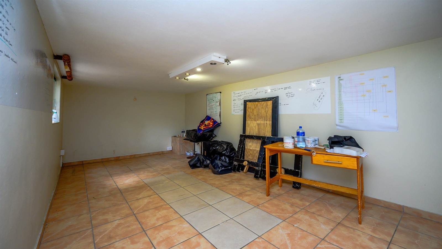4 Bed House in Salt Rock
R 3 800 000
Charming Family Home! Privately situated in tranquil surroundings!
Exclusive Mandate!
Spacious and inviting, a double story home offering a charming and comfortable family home.
Located in a sought after neighbourhood, the home boasts tranquil and peaceful surroundings with lush vegetation, a natural stream and a beautiful garden rich in bird life.
Solidly built the well-kept home features a welcoming entrance, laminate flooring, and a modern cosy kitchen, fitted with ample cupboard space, a gas stove, a built in, fully automatic Bosch coffee machine and a built in Bosch microwave.
The attractive kitchen is open plan to the spacious, double volume living area with good natural lighting and ventilation. The lounge and dining room extends out onto a large wooden decked patio, integrating indoor outdoor living beautifully. Ideal for entertaining, the patio offers a great space to relax and unwind, to enjoy a braai and sundowners with family and friends. At one with nature with the pleasing garden views.
A wooden staircase leads down from the patio to the garden and to a versatile room underneath the patio, which is suitable as a workshop or small office.
The ground floor of the home consists of a charming entrance, a roomy living area and decked patio, the kitchen and small private courtyard. A guest toilet, storage under the stairs, two bedrooms and a bathroom. There is direct access from the large double garage into the kitchen. The double garage includes a laundry area and adequate storage.
An appealing stairwell leads up to the first floor and overlooks the double volume area, adding to the character of this most lovely home. The spacious landing offers versatility for a home office, gym, pyjama lounge or play area. Both the third bedroom and the large main, are en suite. Add your personal touch when renovating the spacious en suite bathroom. All the bedrooms are light and airy, and offer ample built in cupboards, another great feature of the home. Step out from the master bedroom via sliding doors onto a private and small patio to enjoy your early morning coffee.
Pet friendly and secure, the garden is an adventure for children to explore the outdoors and natural environment.
Additional extras include ceiling fans, air-conditioners and a separate teenage pad or domestic room. Loads of visitor parking and space to park a trailer or boat. Active community involvement and neighbourhood watch.
Proximity to the beach, shopping centres, and schools is a plus.
Call me for access to see this one of a kind property.
