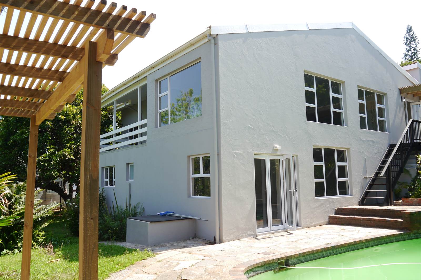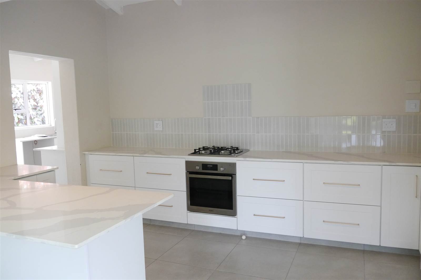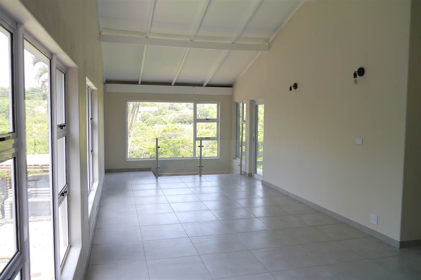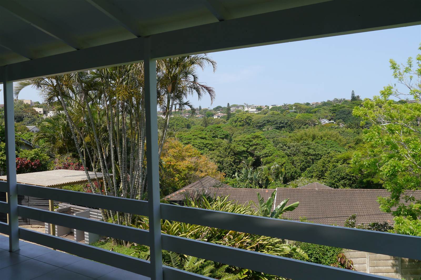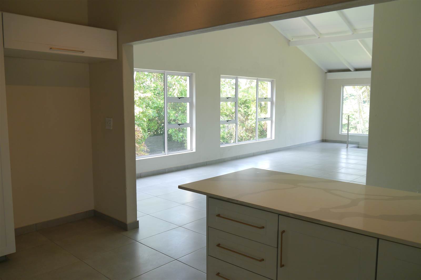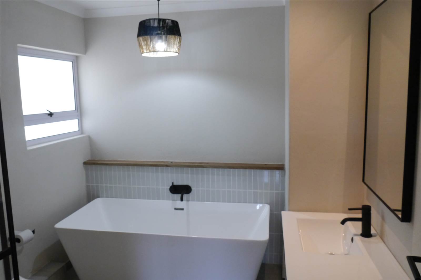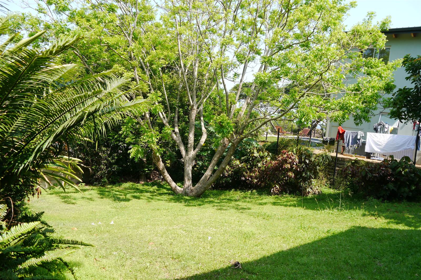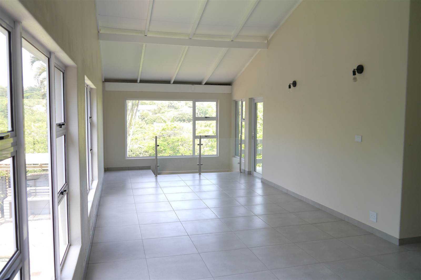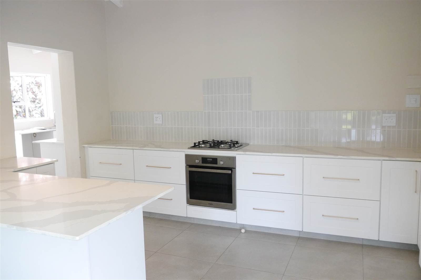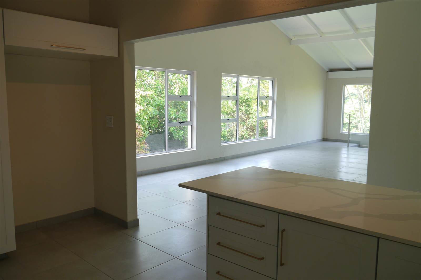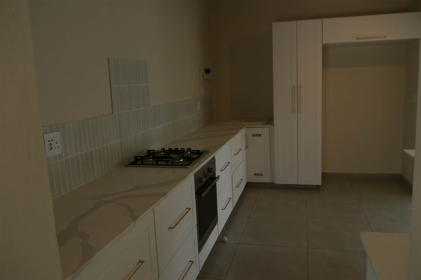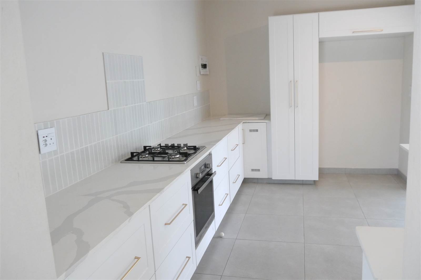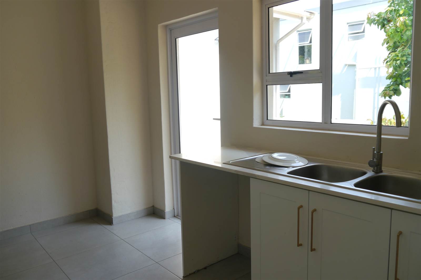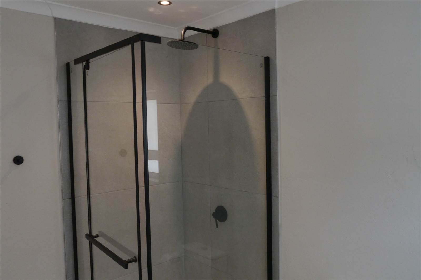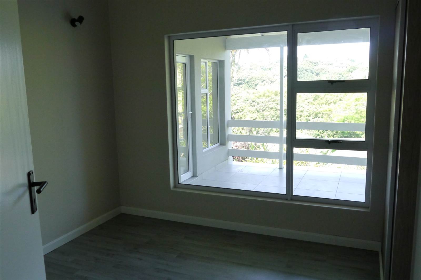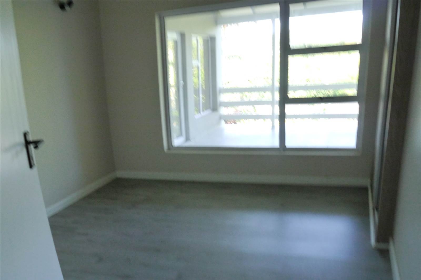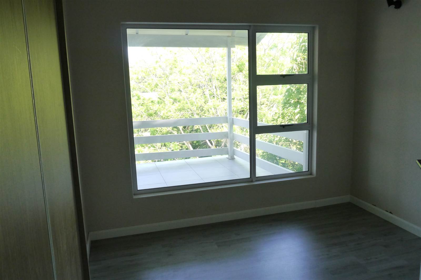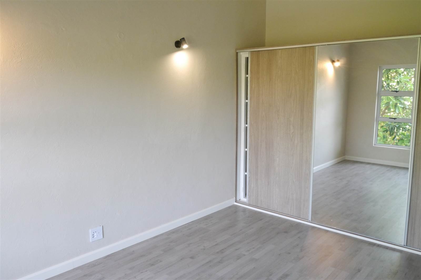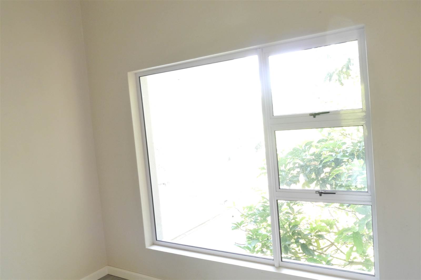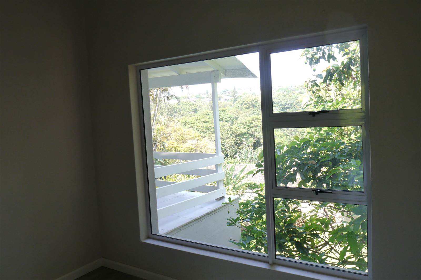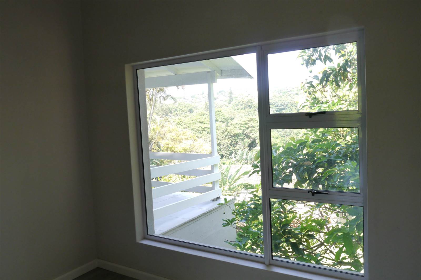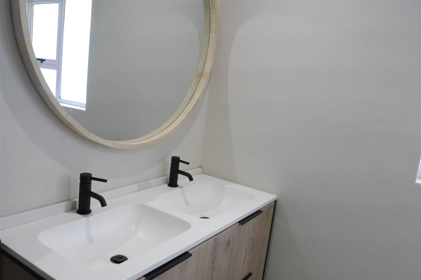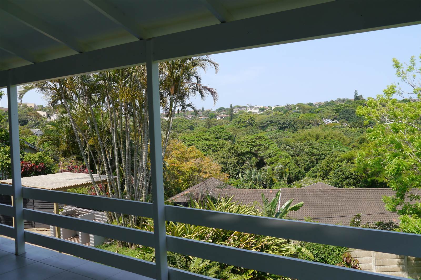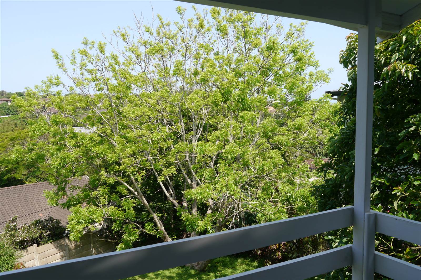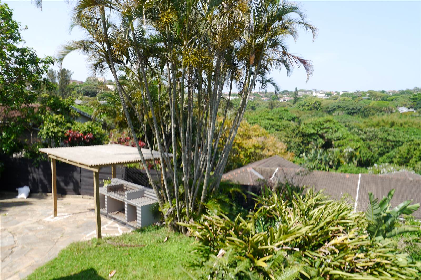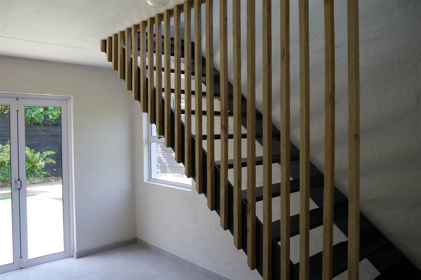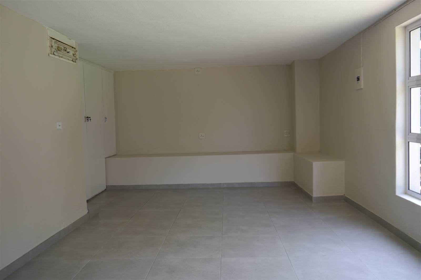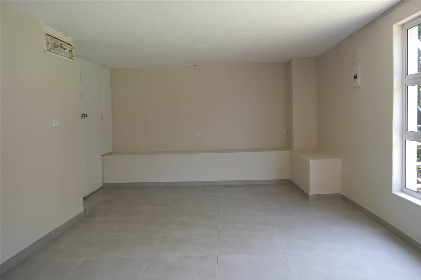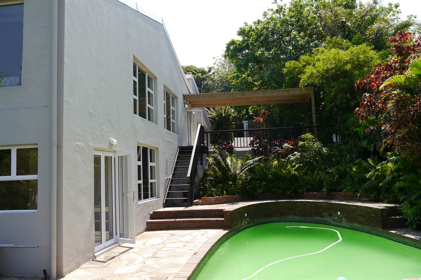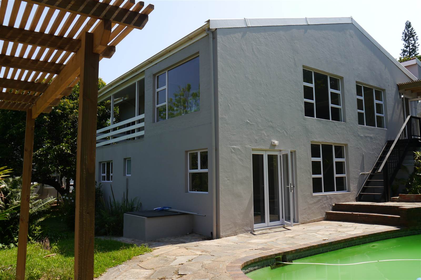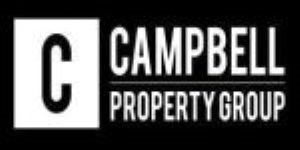3 Bed House in Salt Rock
R 4 240 000
Welcome into a light filled open plan living area with high white ceilings that accentuate the spaciousness of this area. The generously sized modern kitchen has a large scullery/laundry opens to the back garden. Large windows in the lounge area capture the view across the valley and this area leads out to large, covered veranda.
All three bedrooms on this walk-in level are positioned to face the outwards view and are served by two contemporary styled bathrooms, with the main being en-suite.
A further entertainment area which leads onto the paved pool area, is located downstairs. A braai area and garden adjoins the pool.
An additional plus is a self-contained one-bedroom flatlet on the lower level and there is also a utility/staff room.
The automated double garage provides direct access into the house.
The entrance to the property opens into a bright and airy open plan living space characterized by high white ceilings, enhancing the overall sense of spaciousness. The design emphasizes a seamless flow, leading from the entrance into a generously sized modern kitchen. Notably, the kitchen features a large scullery/laundry area discreetly positioned out of the direct sightline, providing practical functionality while maintaining a clean and uncluttered aesthetic. The kitchen opens up to the back garden, offering a convenient connection to outdoor spaces.
The lounge area, adorned with large windows, captures stunning views across the valley. This space extends seamlessly to a spacious covered veranda, creating an inviting indoor-outdoor living experience. The veranda serves as a versatile area for relaxation or entertainment, allowing residents to enjoy the scenic surroundings.
All three bedrooms on the walk-in level are strategically positioned to maximize the outward view. These bedrooms are served by two contemporary styled bathrooms, with the main bedroom featuring an en-suite design for added privacy and convenience.
Descending to the lower level, there''s an additional entertainment area that opens onto a paved pool area. This outdoor space is designed for leisure and recreation, complemented by a braai area and an adjoining garden. The layout encourages a fluid transition between indoor and outdoor entertaining spaces.
A noteworthy feature of the property is a self-contained one-bedroom flatlet on the lower level, offering flexibility for guests or potential rental income. Additionally, there''s a utility/staff room to accommodate practical needs.
The automated double garage provides direct access to the main living area, enhancing convenience for residents. This feature adds an extra layer of comfort, especially during inclement weather.
In summary, this property is designed to offer a harmonious blend of modern living, expansive views, and versatile spaces for both relaxation and entertainment. The inclusion of a self-contained flatlet and utility/staff room adds further functionality to the overall layout. The automated double garage underscores the practicality and convenience that characterizes this well-designed home.
