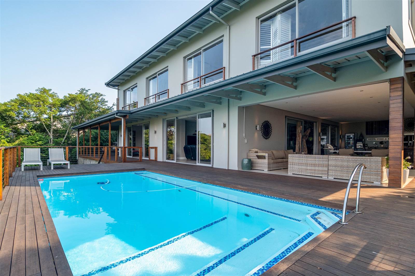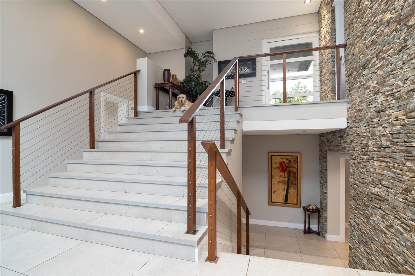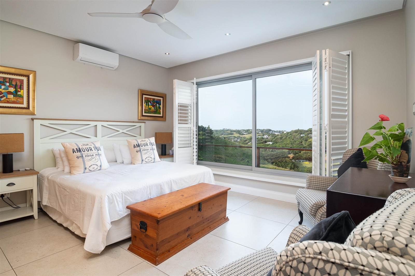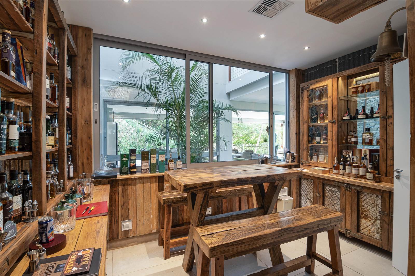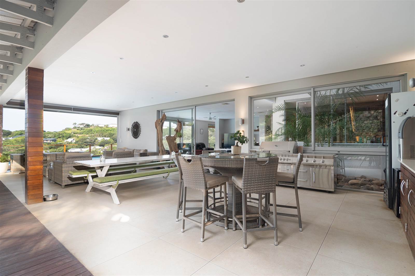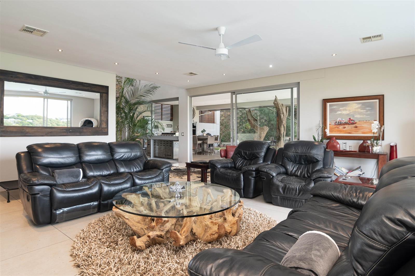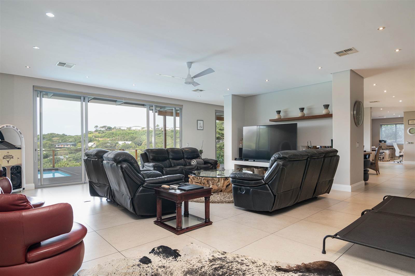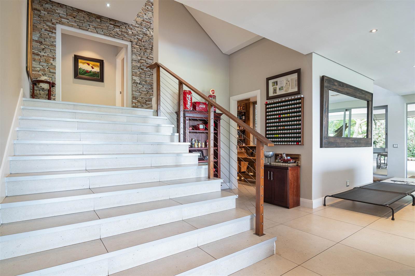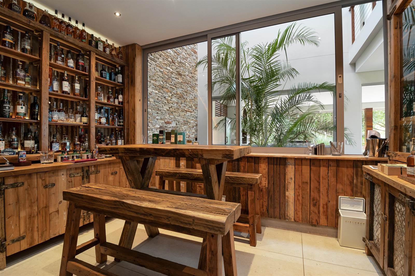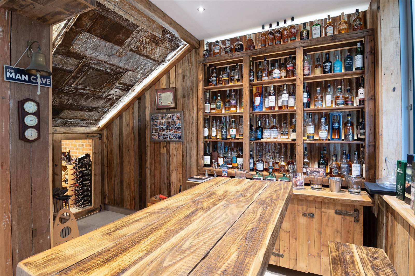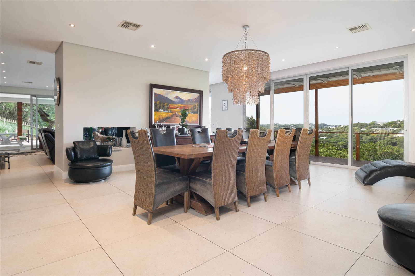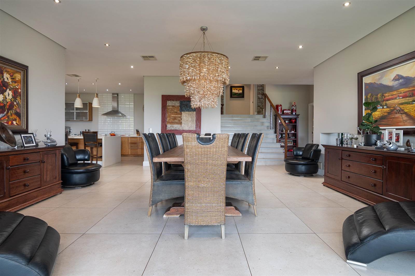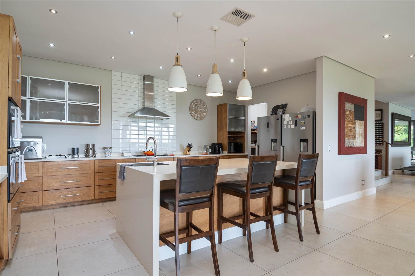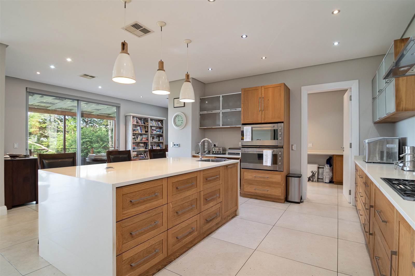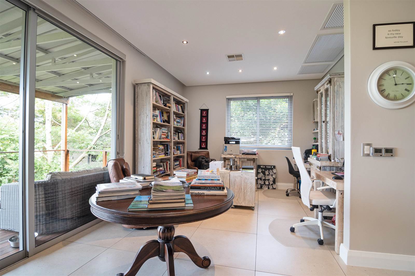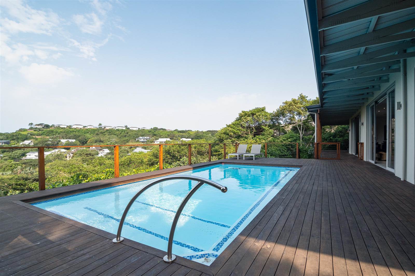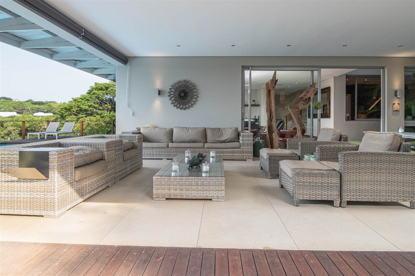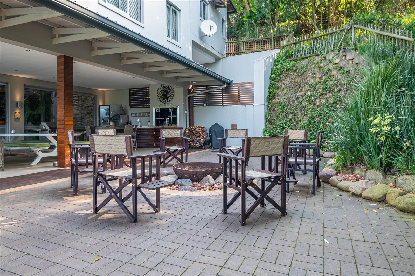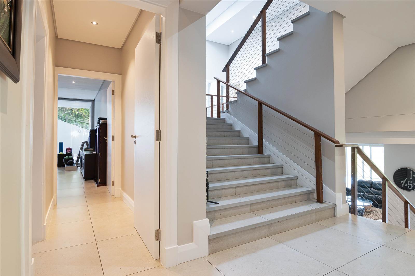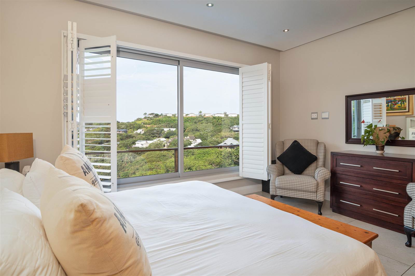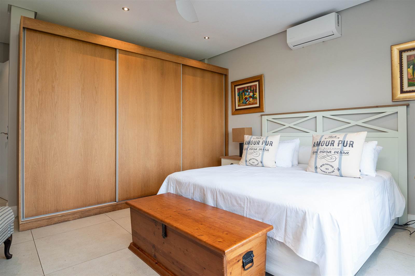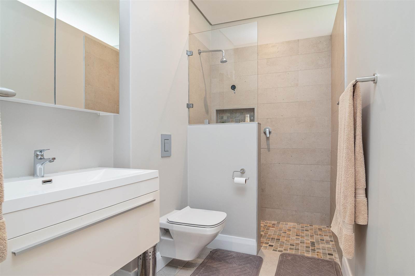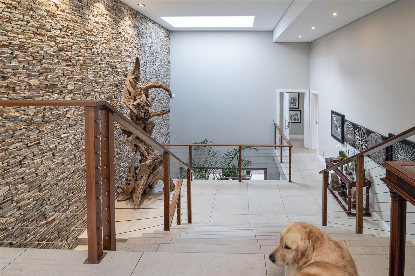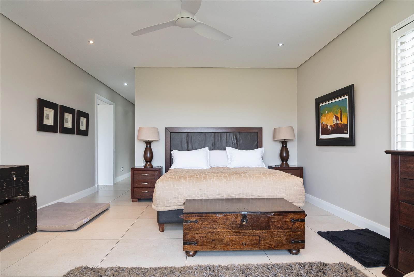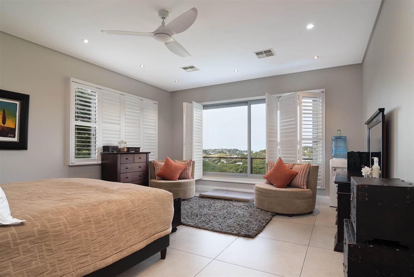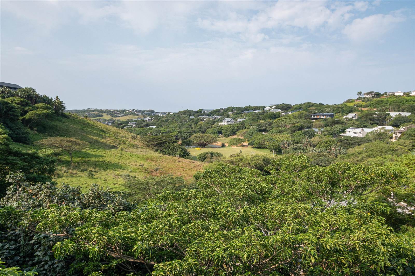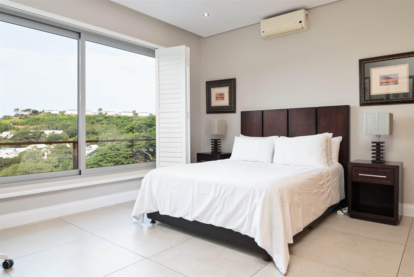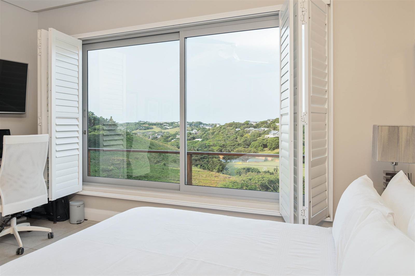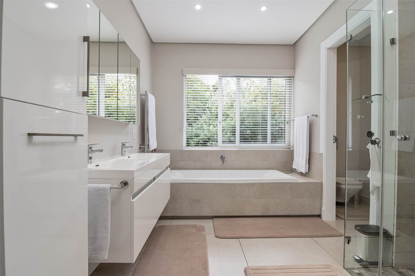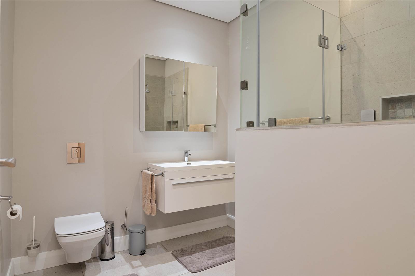5 Bed House in Simbithi Estate
R 13 700 000
DUAL MANDATE: This 740 square metre multi-level home not only offers expansive undercover poolside entertaining spaces it also has an enclosed indoor bar inclusive of a wine cellar, a dining area that opens onto a wraparound deck area and five spacious bedrooms, four of which are en suite.
Entry to the home is on the upper level which holds four light filled bedrooms all en suite and with far reaching greenbelt and panoramic views that augment the sanctuary appeal of these rooms. All of the bathrooms are beautifully appointed with the main en suite boasting a full bathroom with double vanities and an enclosed toilet. A fifth bedroom ,with access onto an elevated private patio area, is positioned on the middle level of the home. Serviced by a bathroom this fifth bedroom (currently being utilised as a home gym) could be used for guests or as a TV Lounge. A laundry room completes the middle level complement.
The split-level staircase leading down to the lower level where all the living and entertaining areas are located is not only an exceptionally striking focal point, it also cleverly separates the kitchen, adjoining study and dining room areas from the spacious light filled lounge and adjoining outdoor covered veranda and firepit. The collection of entertainment and living spaces each offer differing experiences.
The elegant kitchen has ample cupboards and countertops and a practical circulatory layout punctuated by a striking waterfall central island that can function as a workspace, or a breakfast counter. The adjoining study room offers a practical space for children to work whilst the dining room opens onto a balcony deck that provides panoramic views over the adjoining greenbelt area. The light filled lounge opens on both sides to the outdoors, each outdoor space once again providing a different outdoor experience. The expansive tiled undercover verandah has a built-in braai and serving area, as well as exceptional space for various seating arrangements.
Additional plusses include two large, double garages, one being large enough to also accommodate a golf cart plus storage, ample driveway space for vehicle parking, staff-quarters with an en suite bathroom, solar panels, 10kva inverter with lithium batteries, 4 Jo Jo tanks and a full UV water filtration system, and a garden access gate onto one of the five walking trails on the estate.
Clean lines, quality finishes, and a highly resolved tri-level design offer superb flexibility with a wealth of living spaces and resort-inspired entertaining spaces with a sparkling pool. This prime property with a front row position on a greenbelt is a true oasis for everyday living complete with idyllic indoor and outdoor entertaining spaces.
