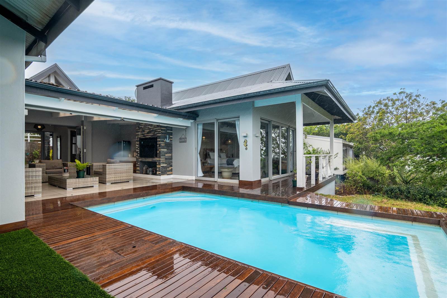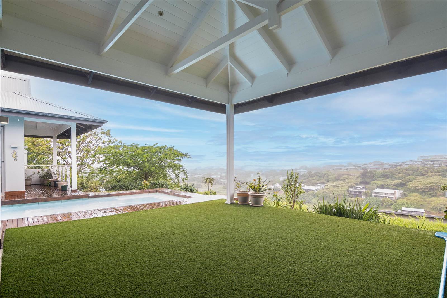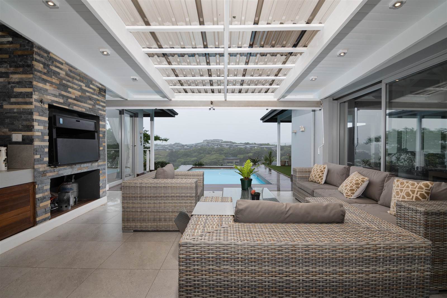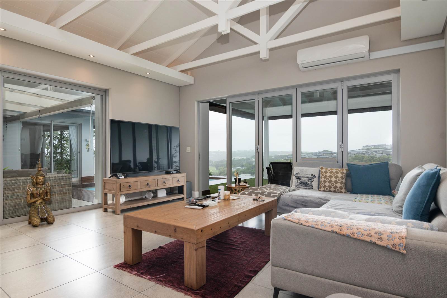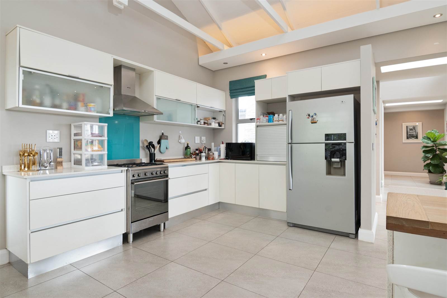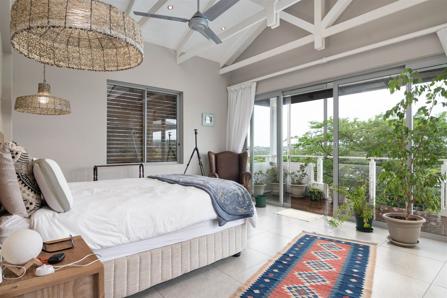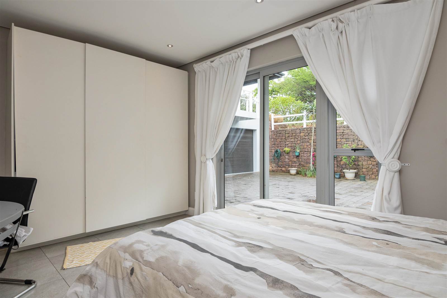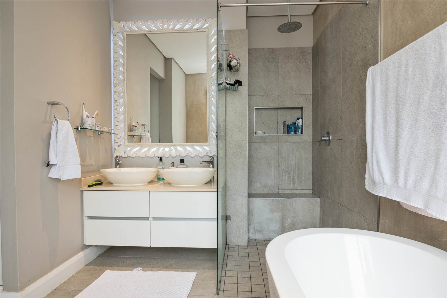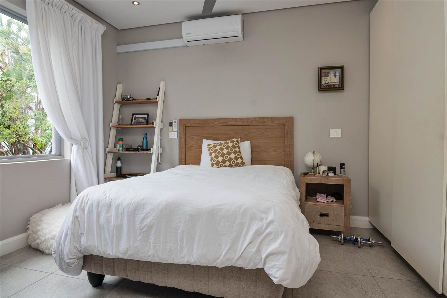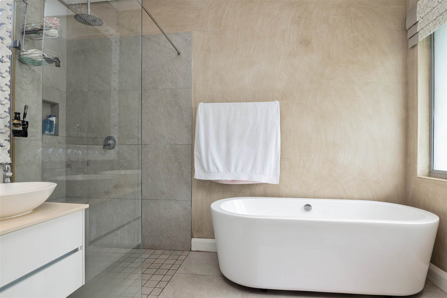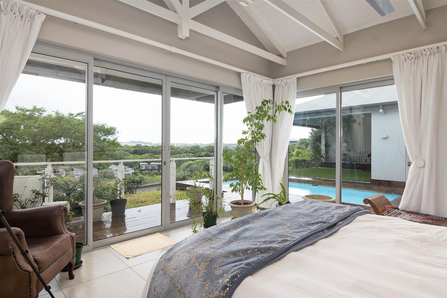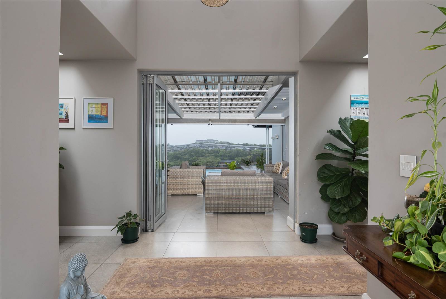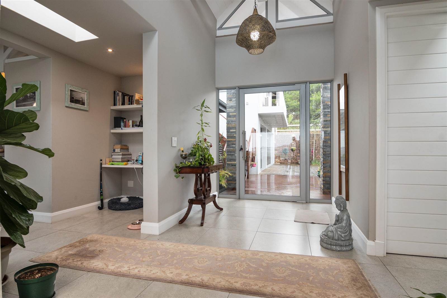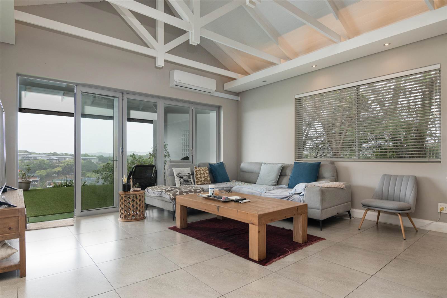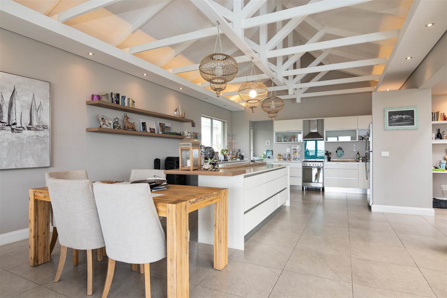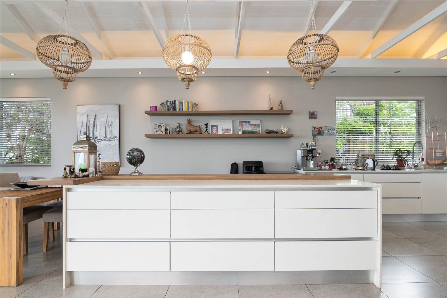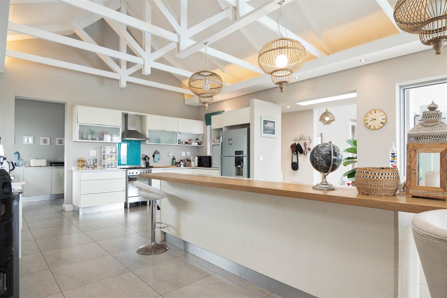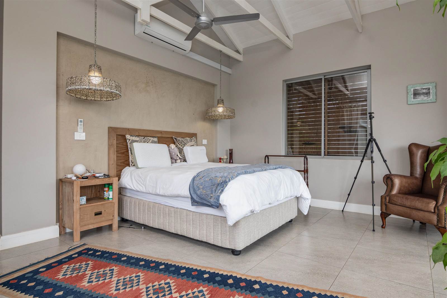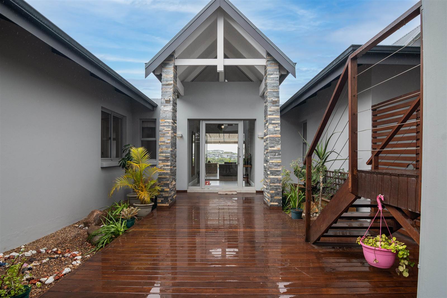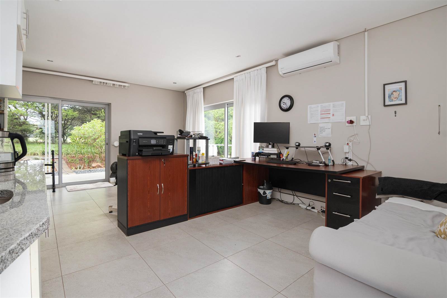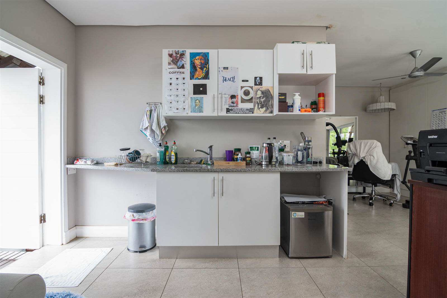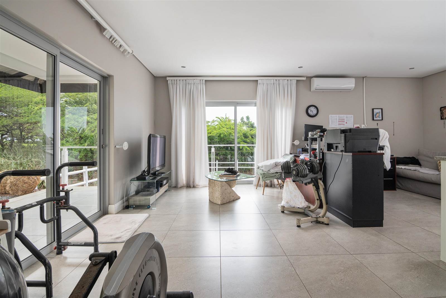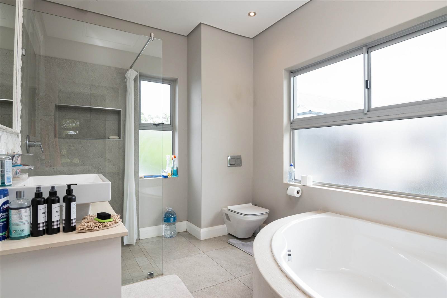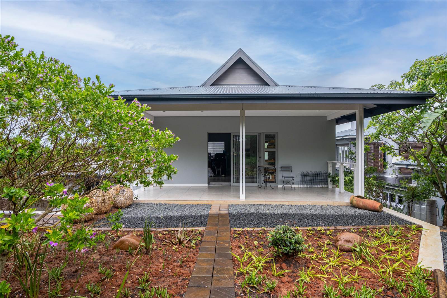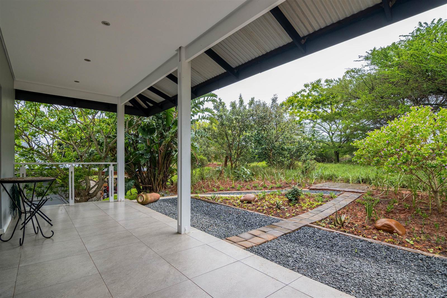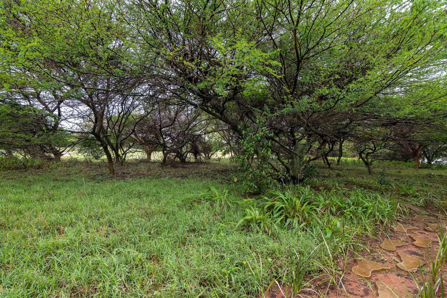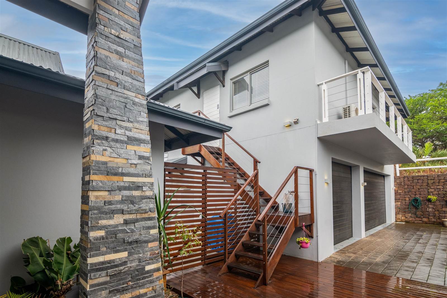4 Bed House in Simbithi Estate
R 7 950 000
This residence has a design with a U shaped layout enabling the pool and panoramic views to be the focal point of the indoor/outdoor living experience.
The main home, accessed directly from street level and all on a single level, has 3 large ensuite bedrooms whilst a fourth self -contained ensuite bedroom/flat-let is located above the triple garage.
The spacious integrated open plan lounge and kitchen have striking white open truss detail that augments its spacious appeal. Expansive sliding doors enable this area to open onto the outdoor covered patio and pool deck area providing seamless indoor/outdoor living and providing a protected area for al fresco dining.
The main bedroom en suite in the opposite wing of the house also has direct access to the outdoor pool deck areas. Enjoying an elevated position, this residence also enjoys views over the par 60 Simbithi Golf Course and distant sea views.
