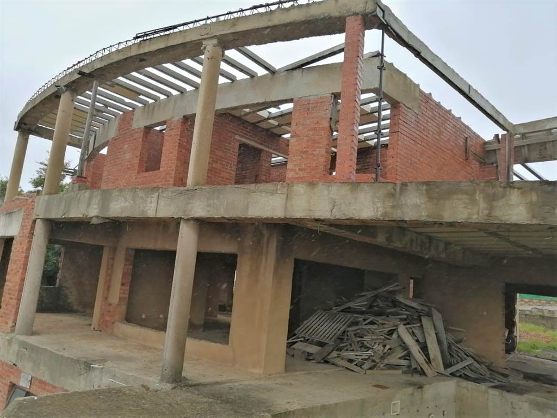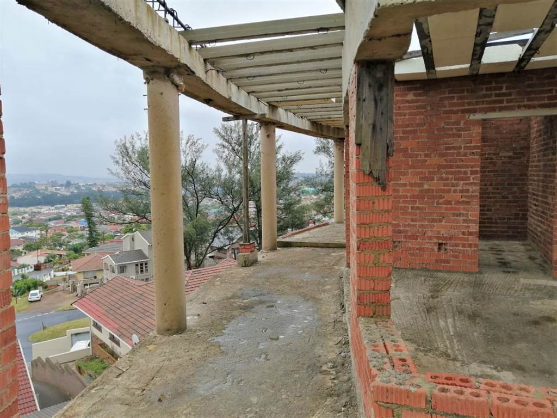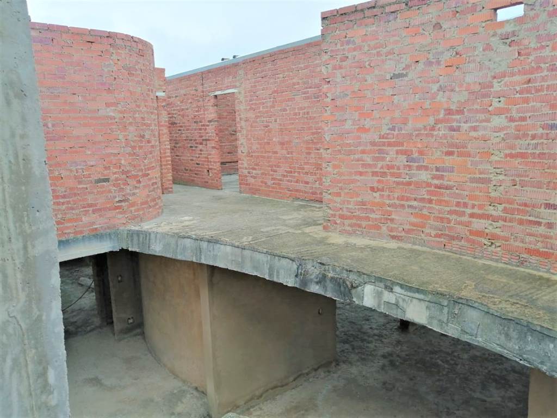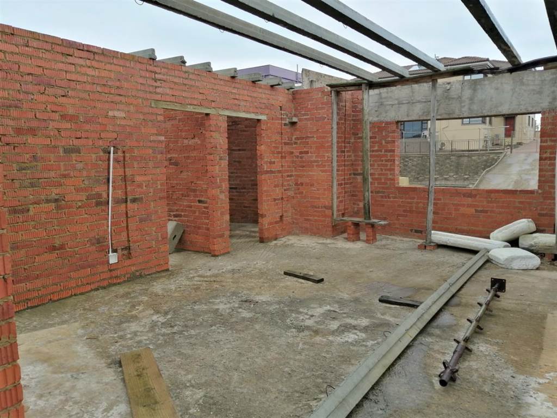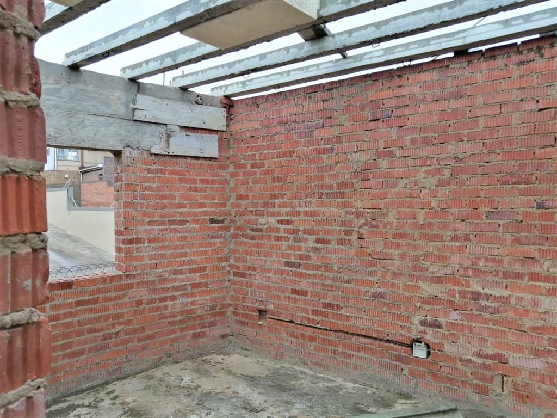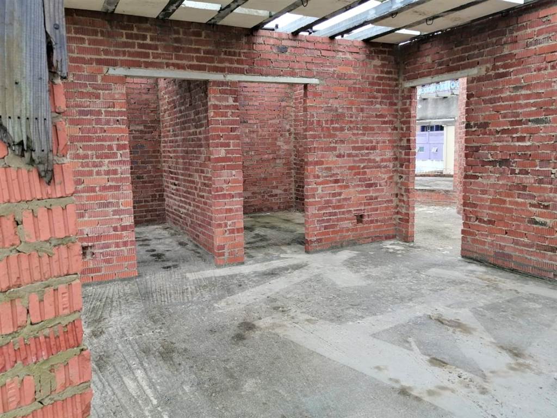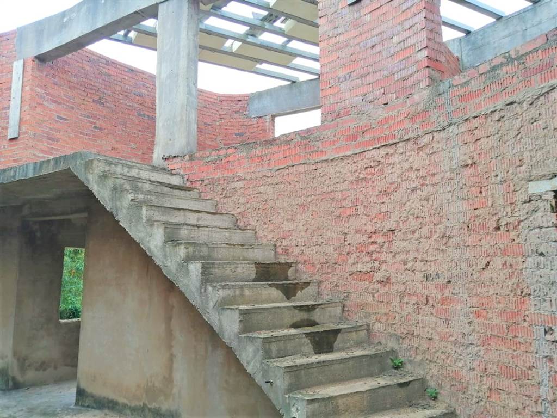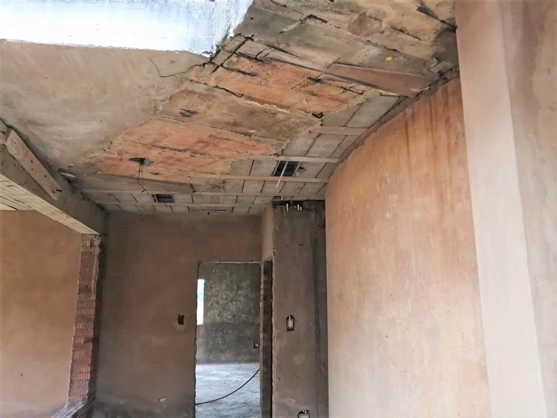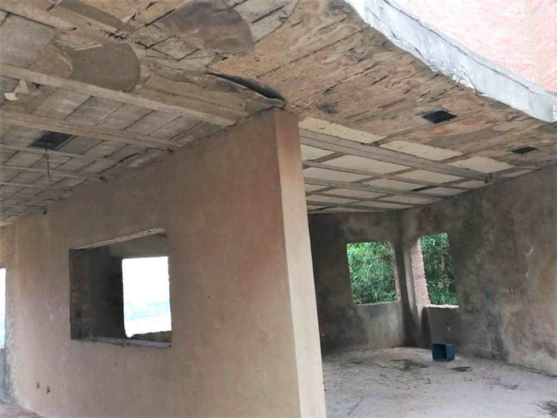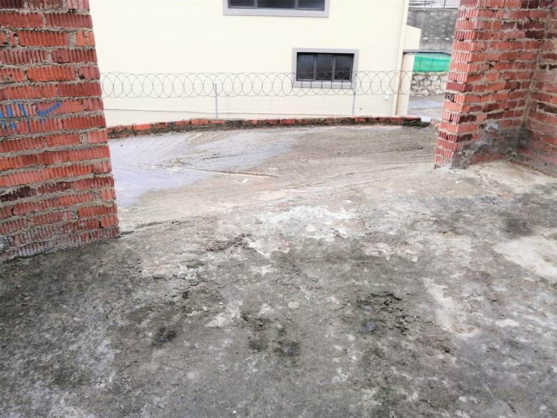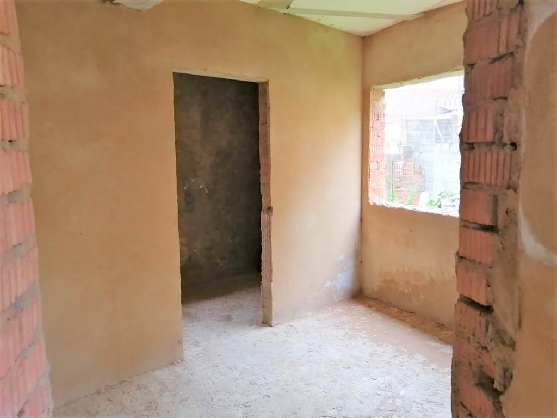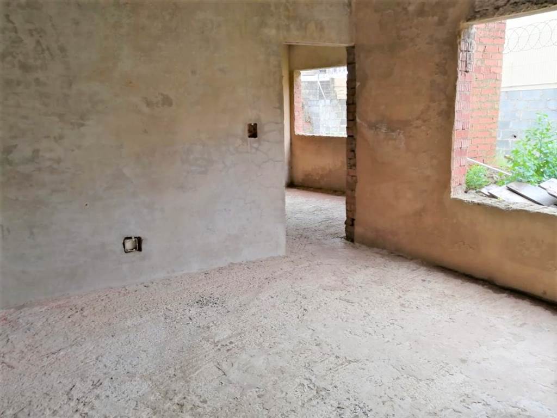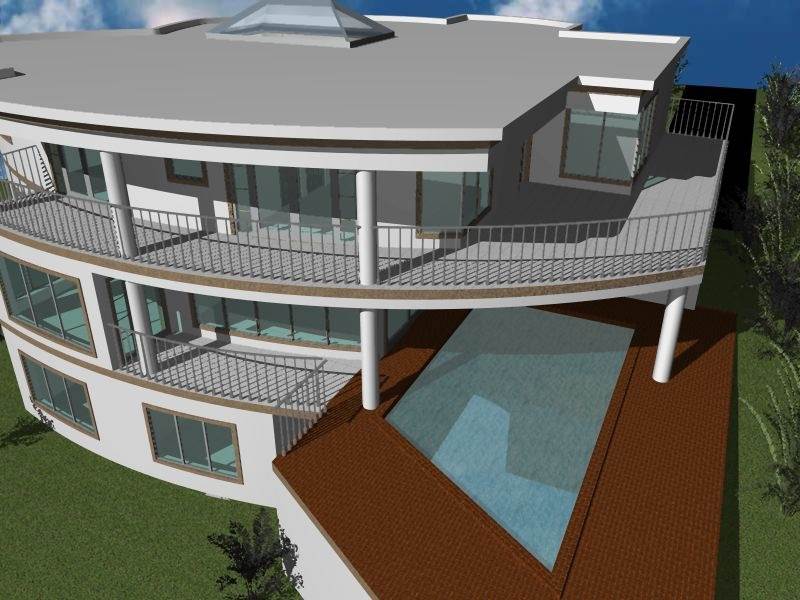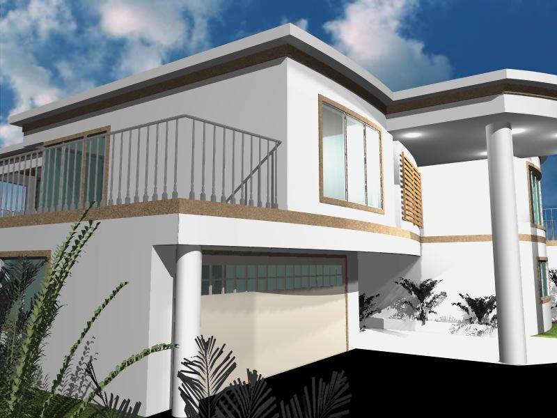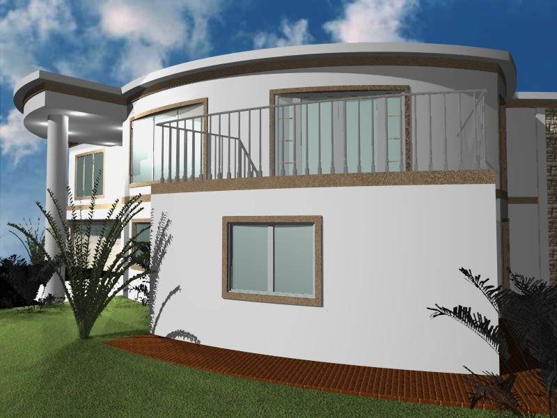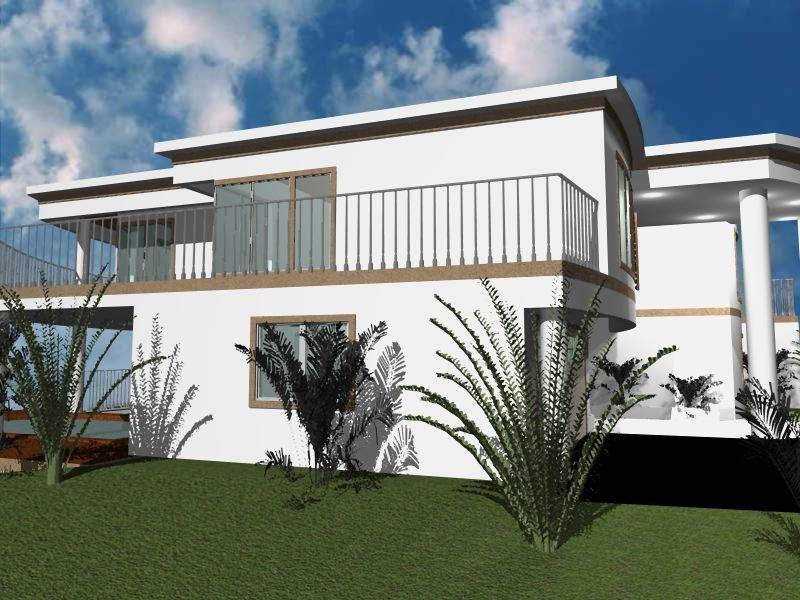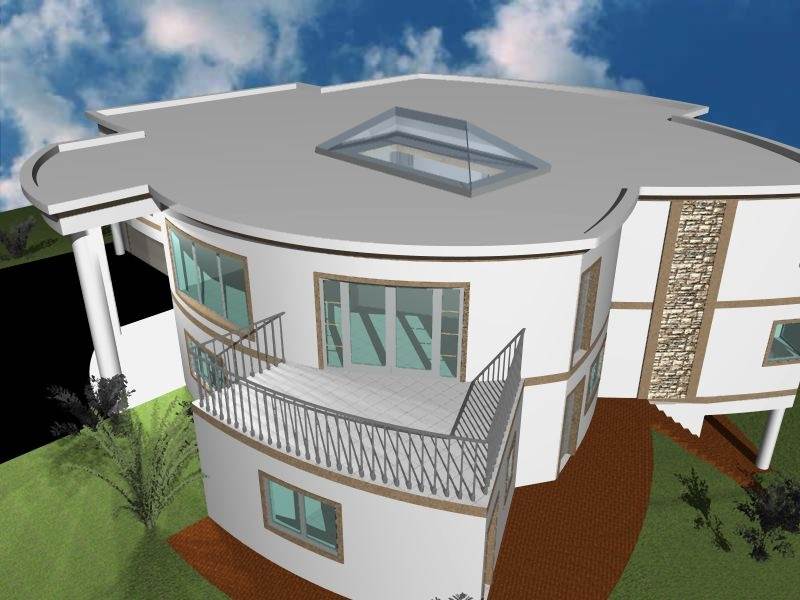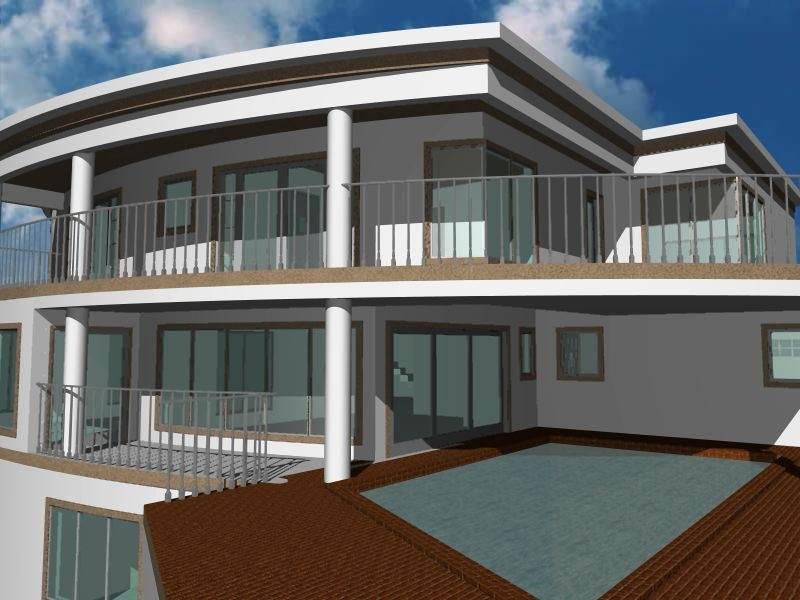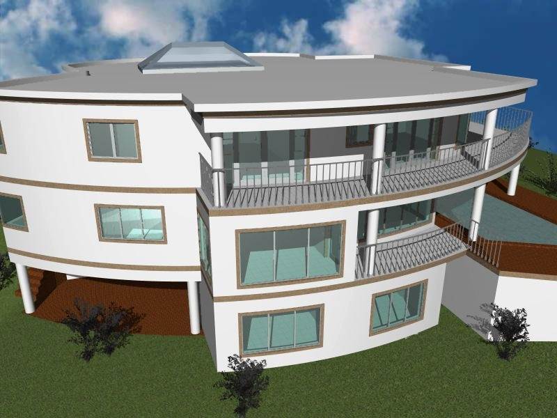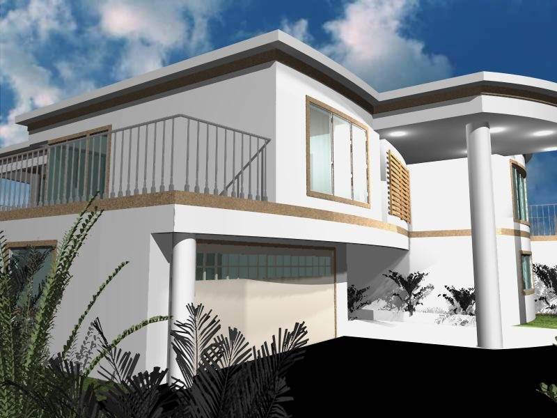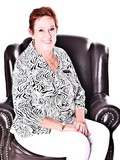4 Bed House in Merebank East
R 1 050 000
This incomplete designer home which is Vastu for good vibrations, is an entertainer''s paradise, once completed with numerous glass windows and sliding doors leading to the patio, will stand out and make a statement. The design is Vastu (ancient India) for good vibrations like Feng s
Shui of Chinese. Architect computer design images of what the dwelling will look like when superstructure is completed.
The owner already spent more than R3 Mil on the superstructure and the steel engineer, which is fully paid for, plus 50 value size water and 3 phase electrical supply installation to property which is also fully paid for.
Land size 1046sqm.
The building is 3 tiers.
Lower ground floor 77sqm. there is a 2 bedrooms unit consisting of a lounge, kitchen, toilet, bathroom plus 1 covered parking.
Ground floor is 294sqm. Large kitchen with scullery, guest bedroom with walk in closet and en-suite. Main lounge and a tv lounge overlooking pool area from where you can see far and wide. Open plan dining area set in double volume style, balcony opening from lounge plus double garage, guest toilet, portico covering main entrance which can double up for another car parking.
First floor 289sqm. One Master bedroom with walk in closet and en-suite. Bedroom 2 with walk in closet and en-suite. Bedroom 3 with walk in closet, en-suite, prayer room, study room plus back and front balconies.
The property is free hold and the electricity, water and rates for this property is all up to date.
Approved plans are available.
If this is your dream home, please do not hesitate to contact us immediately for a viewing.
