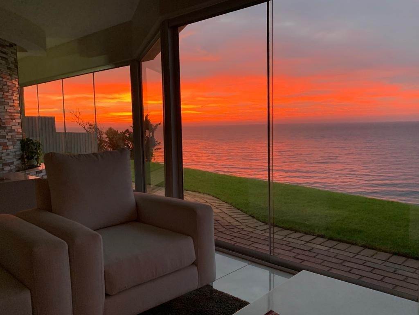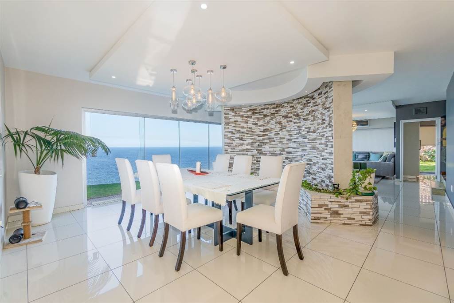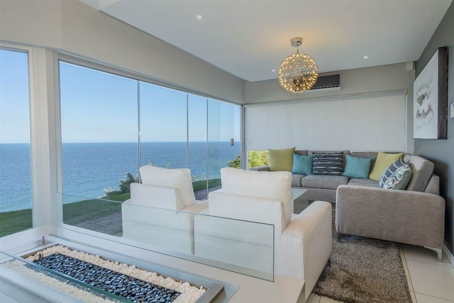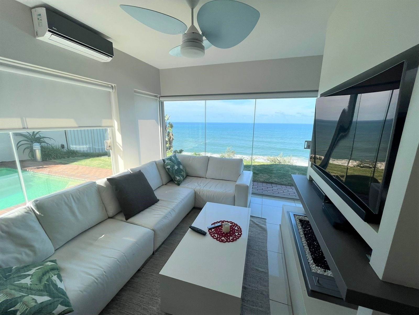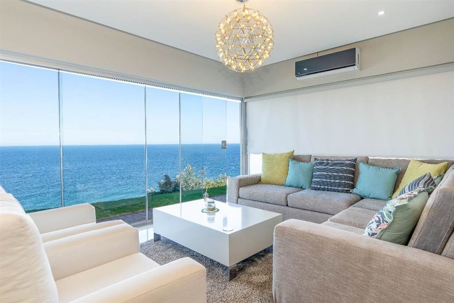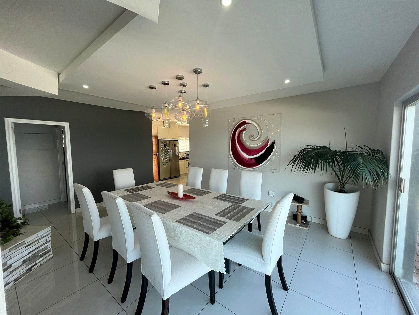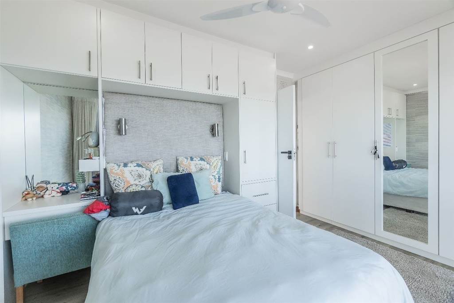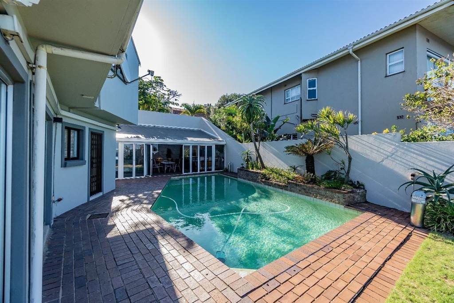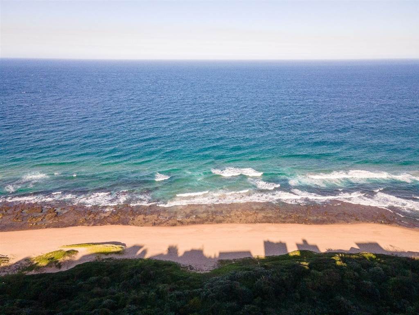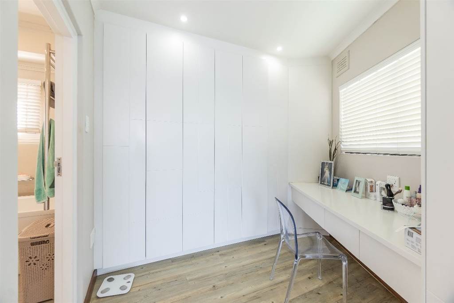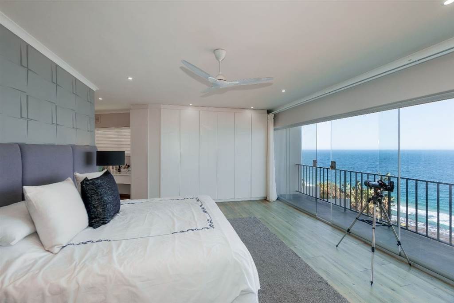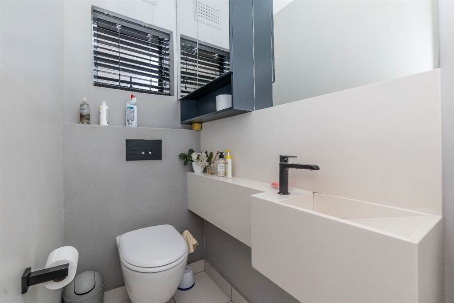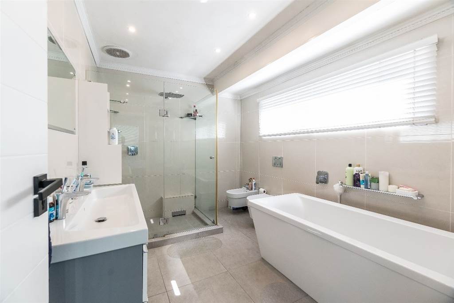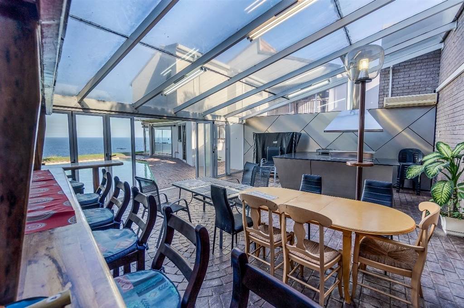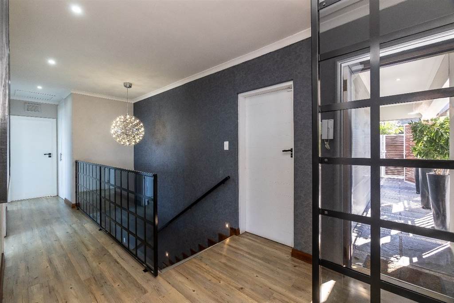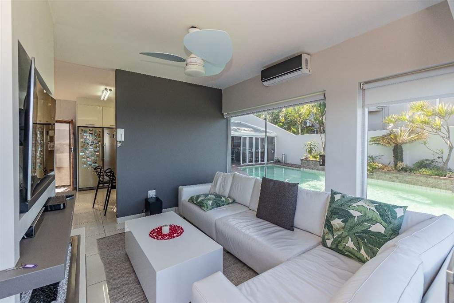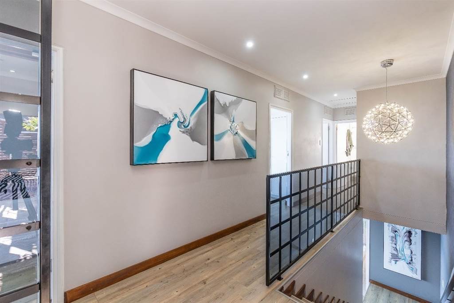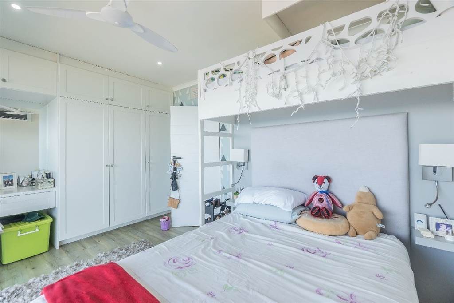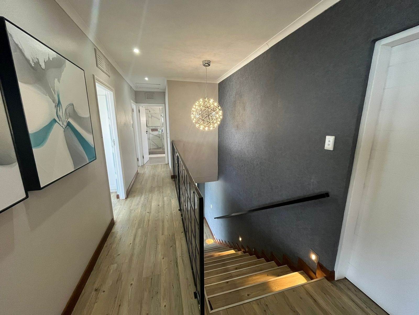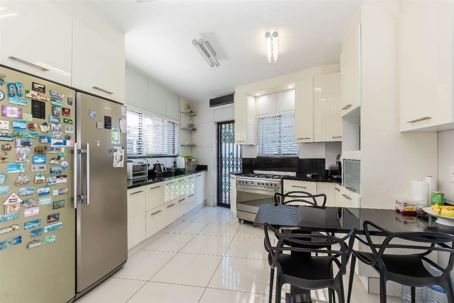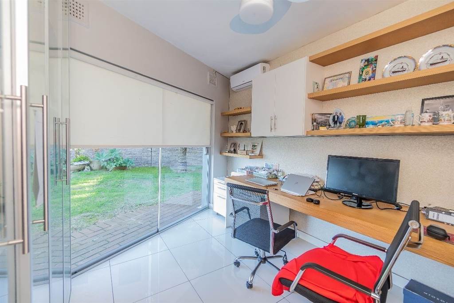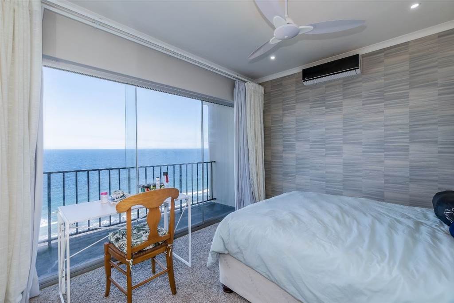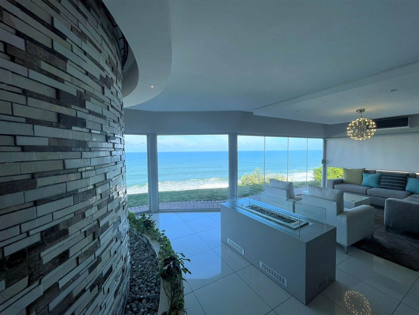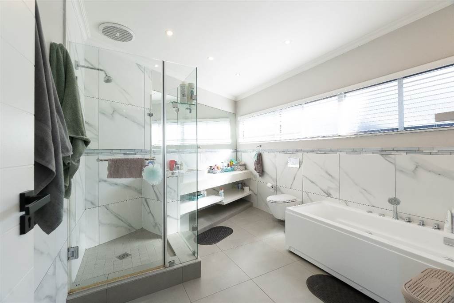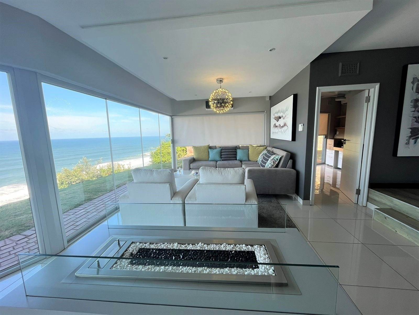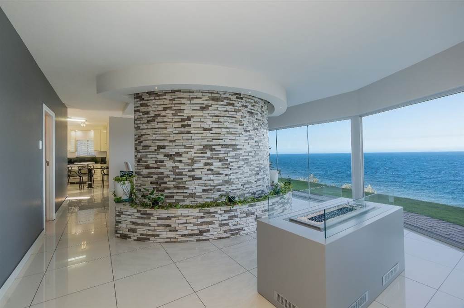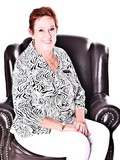Do you want to wake up to a stunning ocean view each morning but don''t want the hussle and bustle of being right at the beach? Well look no more
Century 21 is proud to present this Double Storey house 180 degrees sea-facing home with thee most breath taking front row sea views you could ask for.
All sea-facing doors have frameless glass doors.
The house has 3 bedrooms upstairs and a bedroom downstairs which is used as a study.
The main bedroom has an en-suite. The en-suite has a full shower, bath and heated towel rack.
The main bedroom cupboards/wardrobe is fitted with handless doors.
The second bathroom has a Scandi Jet bath.
All bathrooms are fitted with Tivoli, Hans Grohe, Geberit.
Downstairs consists of an open plan lounge and dining area. The lounge has a gas fireplace. The lounge and dining room are split by a curved load-bearing wall. The wall has been turned into a feature wall, with mosaic cladding tiles and an overhead water feature running the length of the curve, which cascades water over the tiles.
There is a bedroom/study downstairs fitted with office shelving, cupboards and movable office drawers.
A separate TV room which has a gas fireplace under the TV.
This room is fitted with electric blinds.
There is a swimming pool overlooking the ocean.
There is also a large/bar entertainment area alongside the pool. The bar area has a glass roof.Inside the bar, there is a large custom-made gas braai with a custom-made extraction fan. There is an huge under-counter bar fridge
A wash/laundry room.
Servants shower and bathroom.
There is a bedroom that is connected to the washroom. This is equipped as a gym. It has an en-suite shower.
There are two geysers, one of which is solar-powered.
A huge cold room behind the house.
There is an alarm system to the value of R100k. Including an extensivebeam system and hidden fitted panic buttons in all of the rooms
A two-car garage which is tiled. The gate and garagedoor are automated, with a backup battery.
At night the ocean waves are easily heard. There are whales and dolphins that are visible daily during the winter season. On weekends, you can often see Sailboats, Fishing boats, ski paddlers and the occasional ocean liner on the horizon.
Furniture is excluded from the sale of the property but can be negotiated with the seller.
The entire home has been designed by an Interior Decorating company. The house has art pieces throughout, the owners commissioned an artist to create these pieces, which has a beach, nautical theme.
The floor areas in Square Meters:
House Size: 313
Bar/Entertainment Area: 54
Swimming Pool 40
Land: 947
Please contact us for your exclusive viewing
