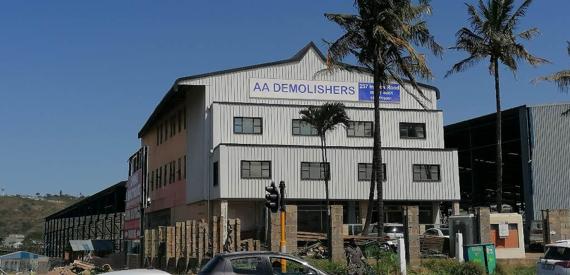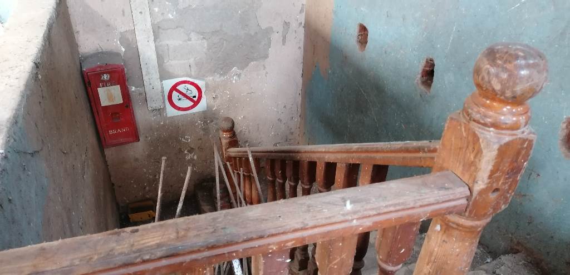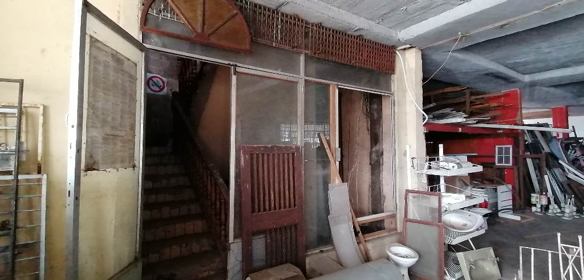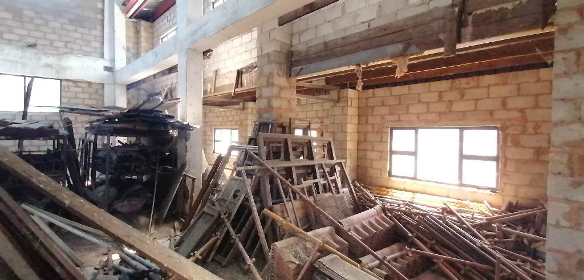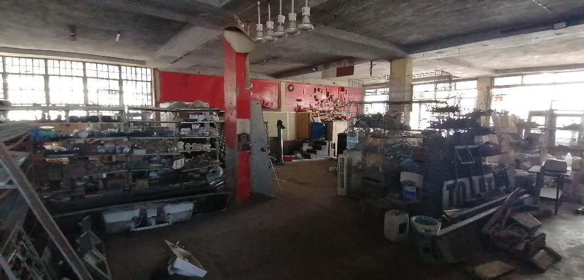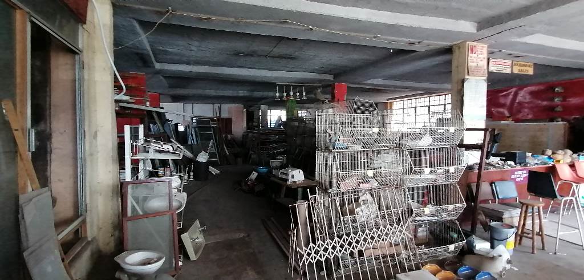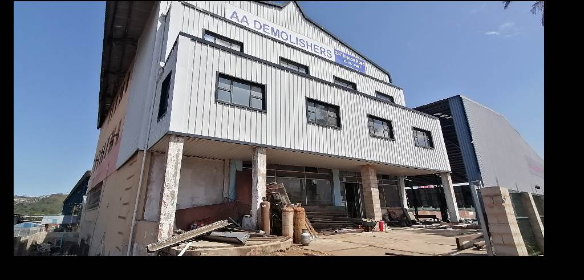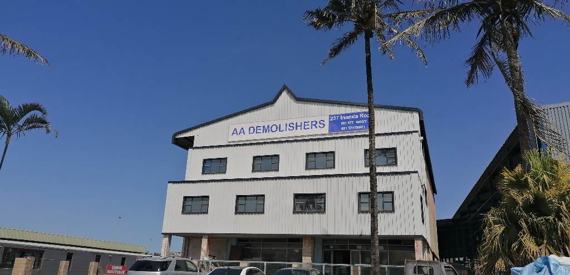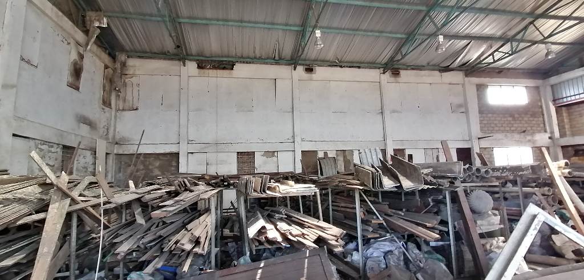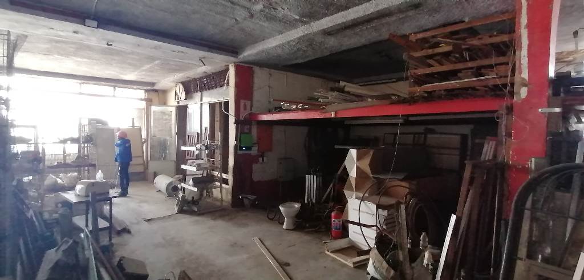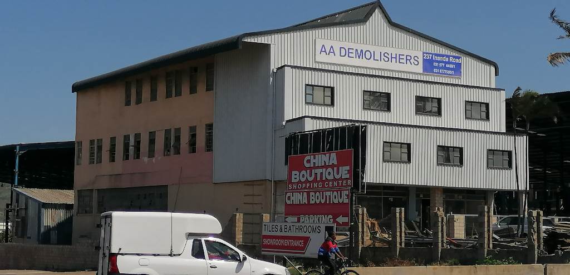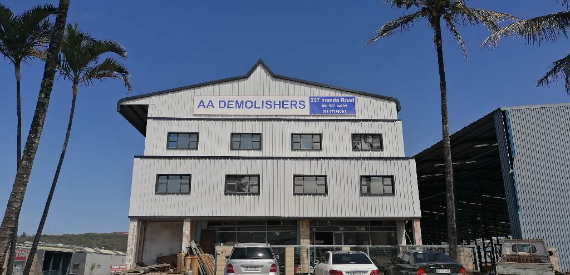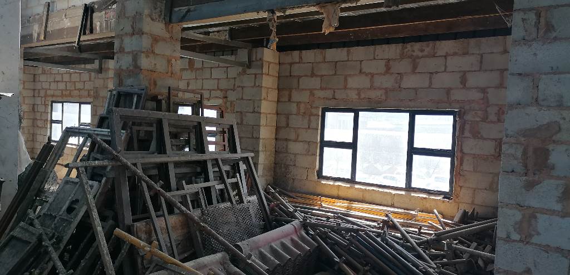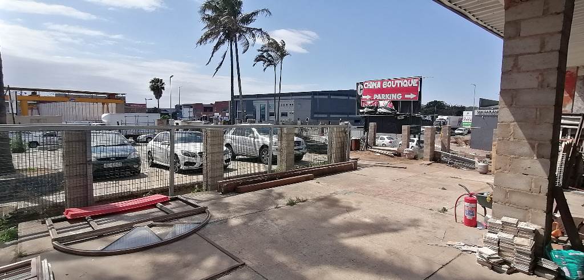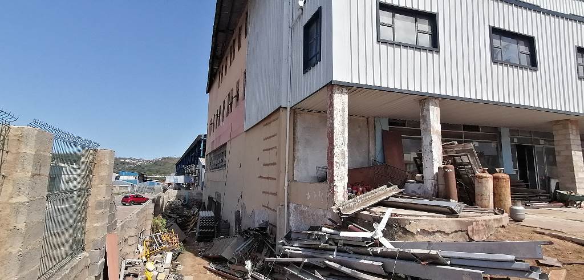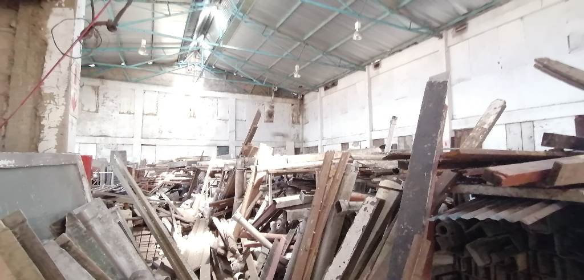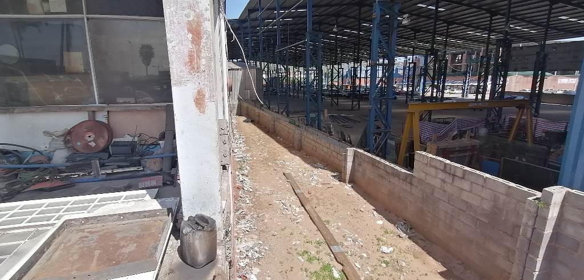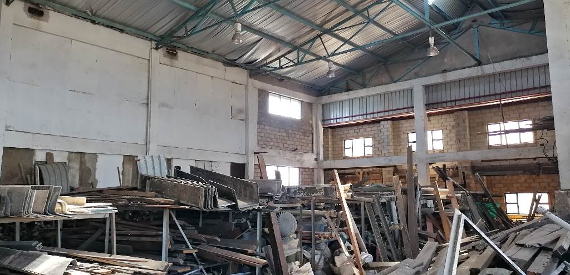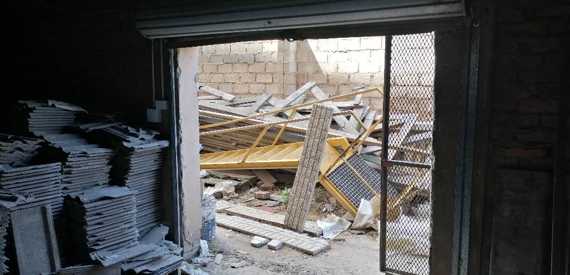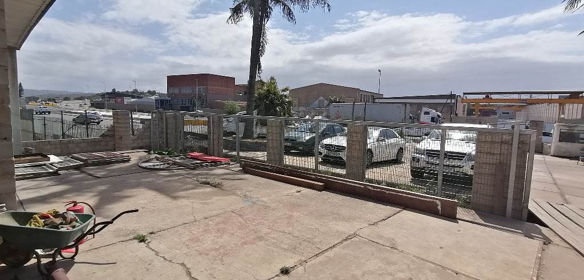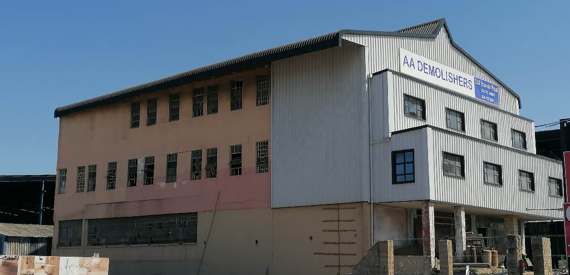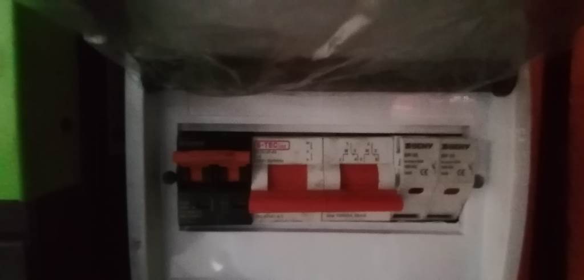This stand alone corner Building on a busy intersection with huge traffic volume is for sale and is ideal for multiple uses from Warehousing / factory / car dealership/ showroom /office space and can be used for retail opportunity due to it''s perfect location and visibility access.
This 2 story building floor space 1800 Meters with 5 meter roof clearance on the Ground floor and 10 Meter clearance on the upper level ,which has an option for 3rd floor to be built with additional space for another 1000m2 floor space, The Building also has has 100.00 M/2 basement storage facility with 1 x 3.00 meter roller doors , secure Open bay parking available for up to 10 Vehicles and small trucks .An added extra is the unit comes with 3 phase , 63 Amp inverter and prepaid electricity meter , The unit also has 3 phase/30 Amps
Total Size: 2508.00 M/2
Office : 1800.00.00 M/2 ( additional 1000 m2 can be added for 3rd floor )
Yard size: 608.00 M/2
Roller door: 1X3 Meter ( Basement storage area)
Power Supply: 3 phase
AMPS: Office: 30 Amps
Roof height: 5.00 meters downstairs /10 meters Upstairs
Kitchen: 1
Toilets: Yes (2)
Natural Light: Yes
Parking: Yes (10 Bays)
Road Frontage: Yes
Super-link access : No ( medium size trucks
Access to Highway : M21/N2
Ref Number:CL4566
*The information herein is correct to the best of our knowledge as provided by various parties. However errors and omissions accepted.*
