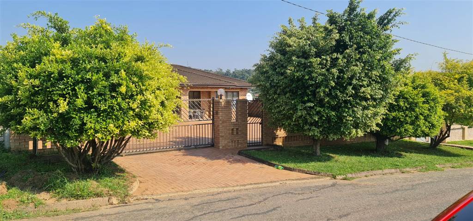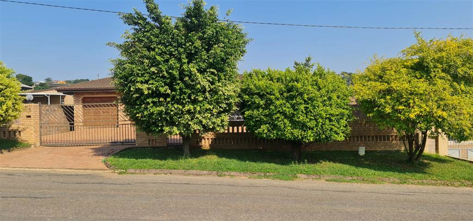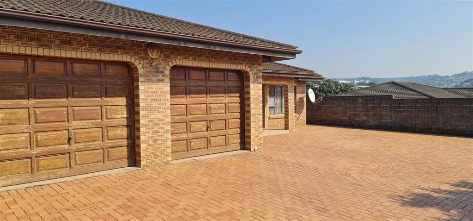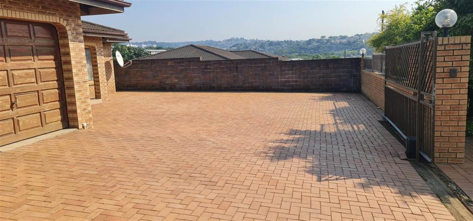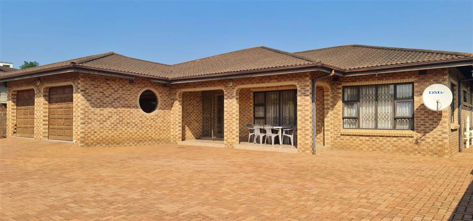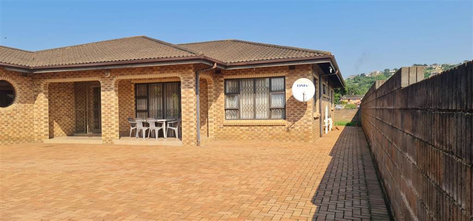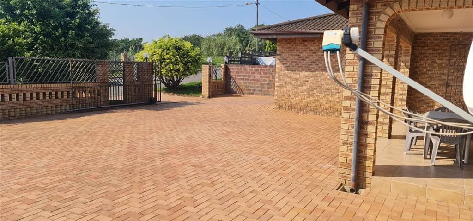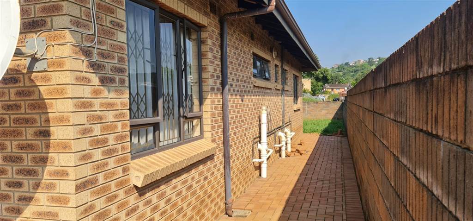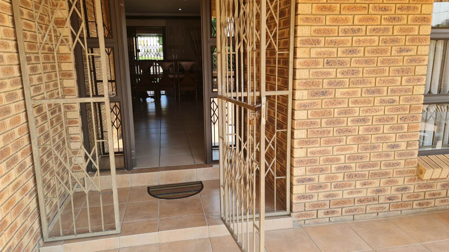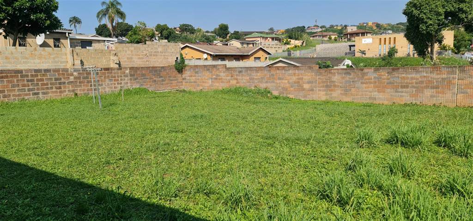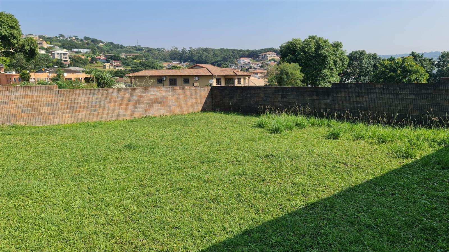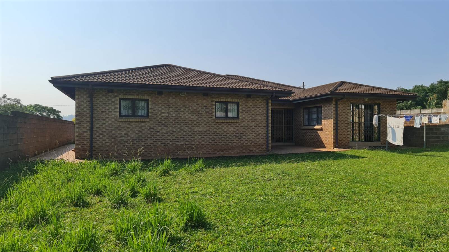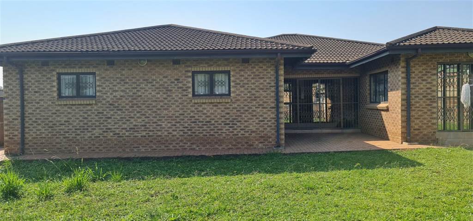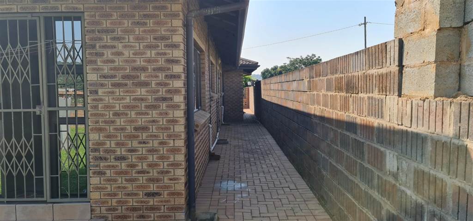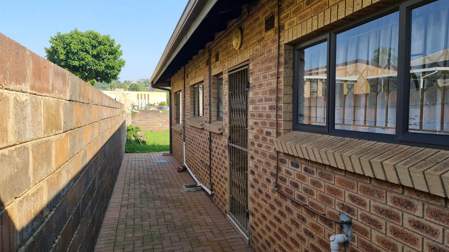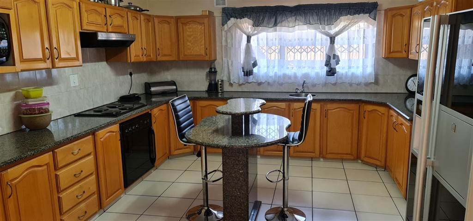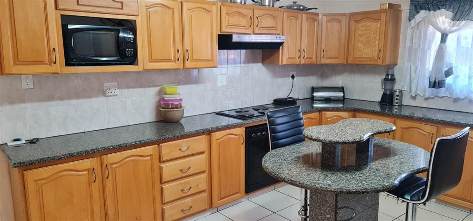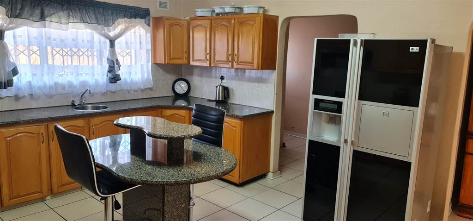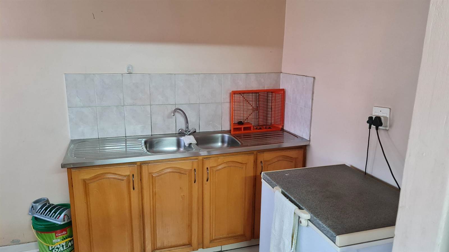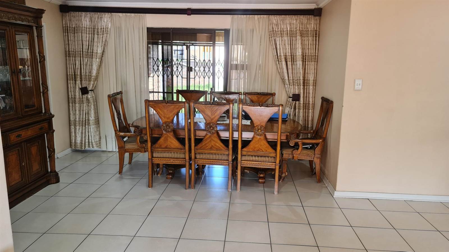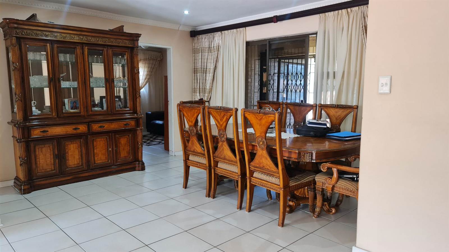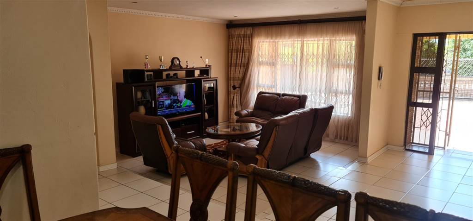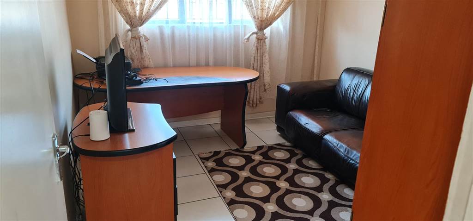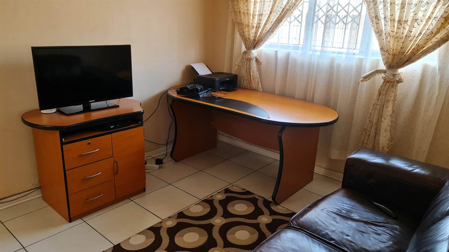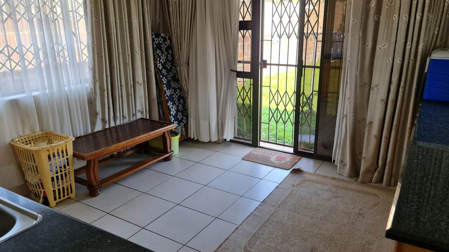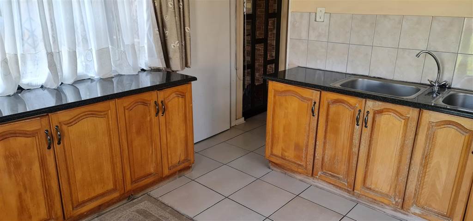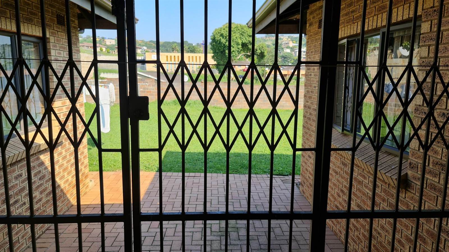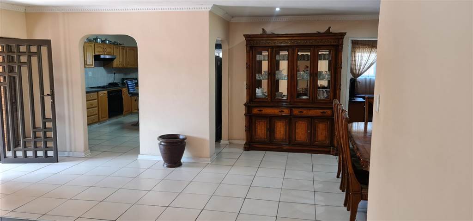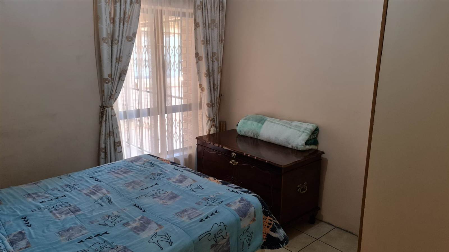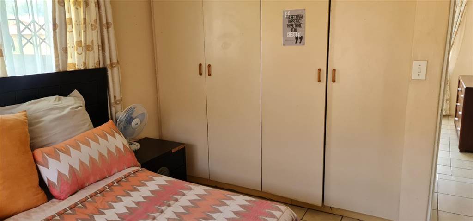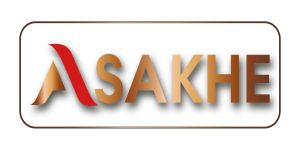NICE AND NEAT HOME IN RIDGEVIEW GARDENS, DURBAN
NEAT AS A PIN
This MODERN, IMMACULATE and STUNNING family home boast with 4 bedrooms, 3 bathrooms, study room, laundry room and 2 lock up garage.
It is comprised of nicely tiled front patio with double door aluminium entrance leading to open plan family living room and dining area.
From dining area there is rear aluminium sliding door flowing to neatly tiled back patio and spacious flat and nicely maintained backyard, this yard is so spacious that it can be used to build another huge house, outbuilding or swimming pool depending on individual''s needs.
From the front, you are being greeted by neat and properly maintained trees.
One can enjoy nice view both from front and back, the entire floor is neatly tiled, the ceiling board in lounge and dining area is fitted with downlights.
A spacious kitchen is fully fitted with pine built in cupboards and granite tops, stove, oven and extractor, it also offers nicely designed 2 seater granite kitchen top, the kitchen has 2 doors, one door flows to automatic double lock up garage and the other one leads to fully fitted scullery, from scullery there is aluminium door flowing to paved yard.
The study room is a bedroom size that can be used as fifth bedroom, its aluminium door flows to rear patio and back yard, the passage from study room leads to the kitchen, lounge and dining, bedrooms and bathrooms up to the front yard.
The laundry is bigger than a normal bedroom size and fitted with pine built in cupboards and granite tops, there is aluminium sliding door leading to backyard and washing line, the laundry can also be converted to sixth bedroom without any work to be done if there is a need of an extra bedroom.
The neat passage flows to four bedrooms and bathrooms. The Master bedroom offers built in cupboards and fully tiled en-suite comprises of shower, bathtub, toilet and hand wash basin.
The other three bedrooms also offer built in cupboards.
The family bathroom is fully tiled and offers bathtub, toilet and hand wash basin, there is also separate guest toilet with hand wash basin and tiled right up.
The front yard is fully paved and spacious enough, to provide parking for 6 vehicles at the same time excluding 2 vehicles parked in the garage. This home is well positioned and fully secured with face brick boundary wall, automatic sliding and pedestrian gate, and fitted with aluminium windows and doors right through with burglar guards ensuring tight security.
In case of a small family, the study and laundry rooms can be rented out to generate extra income since each room has its own rear entrance.
This home is close to Community hall and Public transport, all other amenities are within very close proximity,
Amenities include:
Shopping malls and shopping centers
Fuel stations
Private and Public hospitals plus clinics
Police stations
Churches
Community Halls
Sports and recreation Centers
Schools,
etc.
.
Private and Public schools include:
Manor Gardens Primary,
Glenmore Primary,
H.P. Ngwenya Primary,
Wiggins Combined Schools,
Durban Girls High,
Glenwood Boy''s High and lot more.
Tertiary institutions include:
University of Kwa Zulu Natal,
Durban University of Technology,
Damelin private College and many more.
IF YOU ARE LOOKING FOR TRANQUILITY AND WARMTH, THIS HOME IS FOR YOU.
MAKE AN OFFER AND ENJOY SEA BREEZE FROM THE COMFORT OF YOUR OWN HOME.
No efforts from the buyer, everything is in good condition
Air conditioners are not available
A very quiet, peaceful and convenient area to reside in and enjoy
Area suites everyone''s needs
Maximum of 10 minutes drive to Durban CBD
Crime stats is very low
No informal settlements or RDP''s in the area
Value for money
This is a very good investment.
