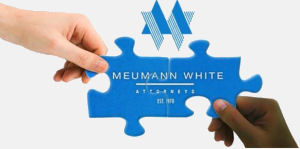


4 Bedroom House in Glenmore
Great Level Family Home [removed] 2 Flatlets
When walking into the entrance hall of this well maintained, level home, one is immediately captivated by the sense of space with high ceilings, beautiful strip wood floors and spacious rooms.
Off the entrance hall one enters the open plan lounge and dining room with the separate study/office leading off the lounge. The large kitchen is conveniently next to the dining room, is well fitted with solid wood built in cupboards that go all the way to the ceiling and is also plumbed for a dishwasher /washing machine.
To the other side of the entrance hall passage are the 4 spacious bedrooms, each with its own air-conditioner, the main bedroom being large with laminate floors, plus a renovated and modern en-suite. The family bathroom has also been renovated, is off the passage and easily accessible to the other 3 bedrooms.
It also boasts an undercover outdoor patio, swimming pool and 2 flatlets, plus a big front and small back garden ideal for pets and children to play. An automated double lock up garage, parking for 2 cars with space to make more parking, complete this value for money property. Call now for a private viewing to avoid disappointment.
Property details
- Listing number T3303087
- Property type House
- Listing date 20 Aug 2025
- Land size 706 m²
- Rates and taxes R 1 274
Property features
- Bedrooms 4
- Bathrooms 2
- Lounges 1
- Dining areas 1
- Garage parking 2
- Flatlets
- Laundry
- Patio
- Pool
- Security post
- Staff quarters
- Study
Photo gallery
