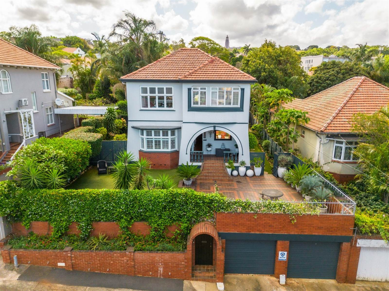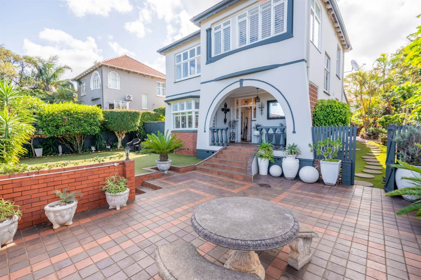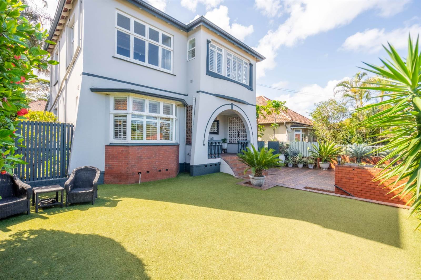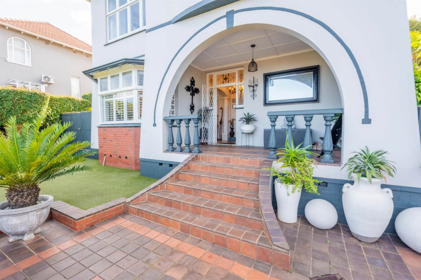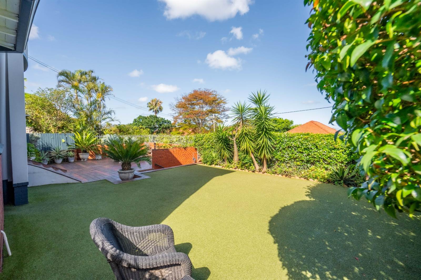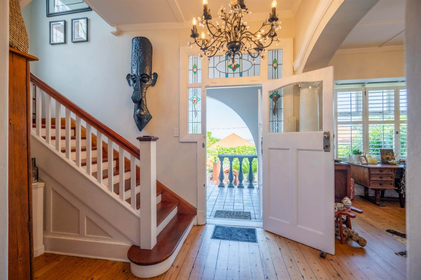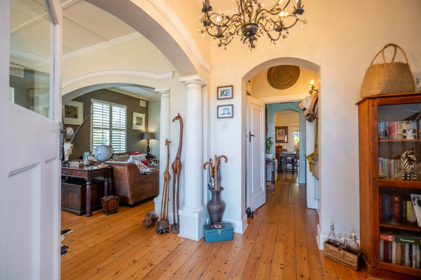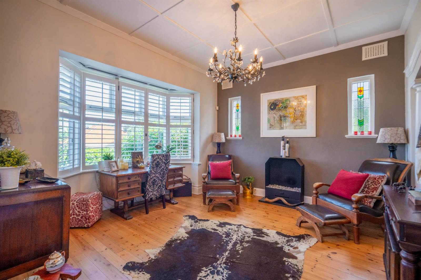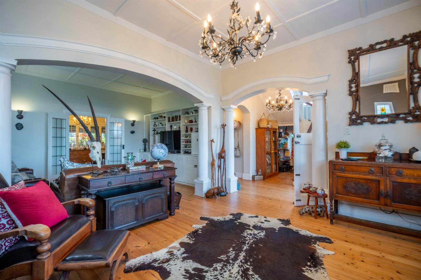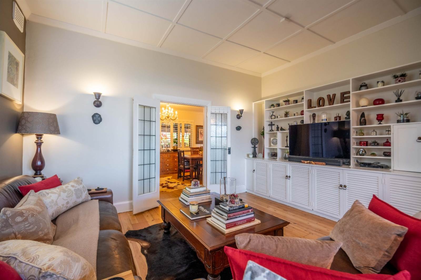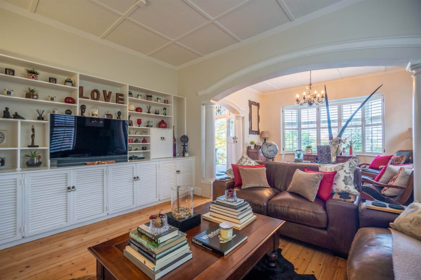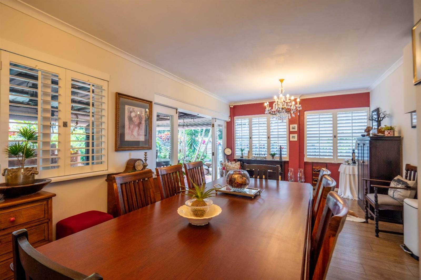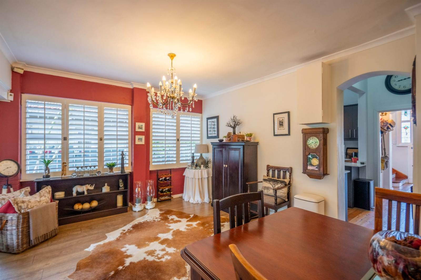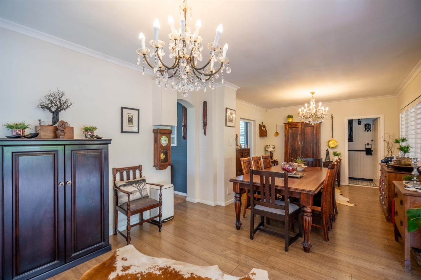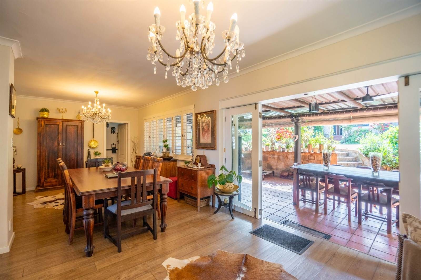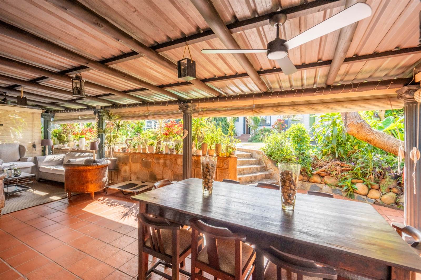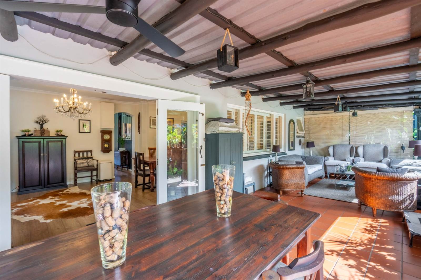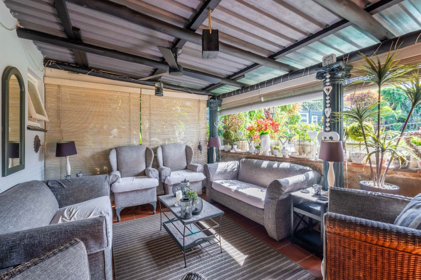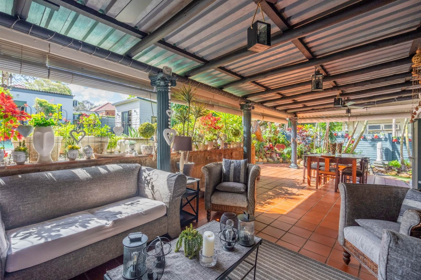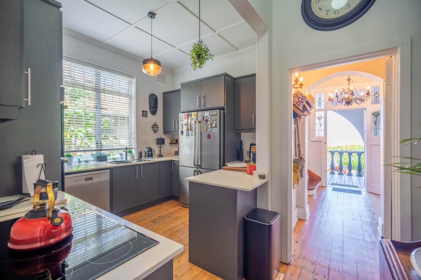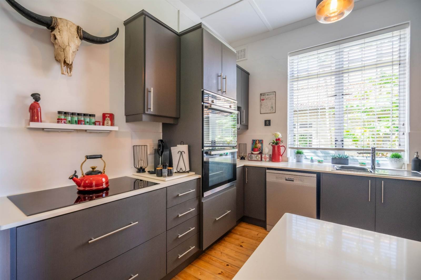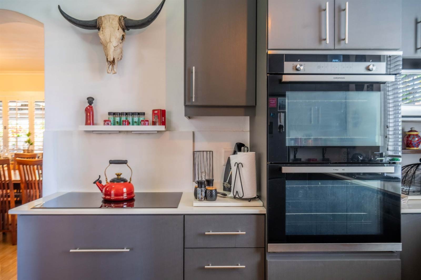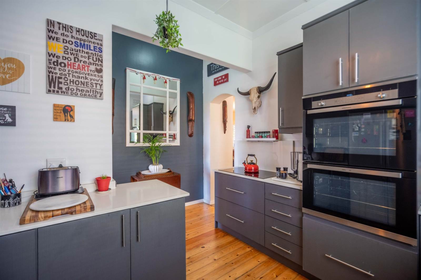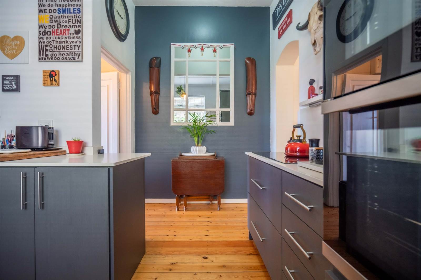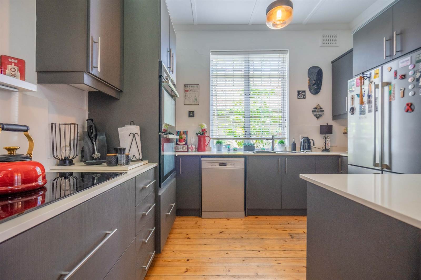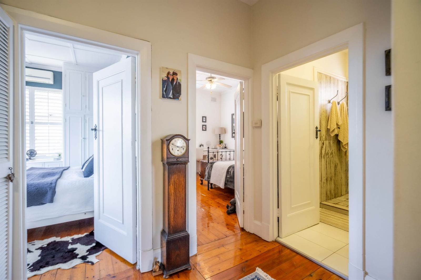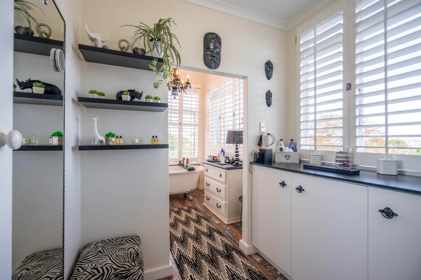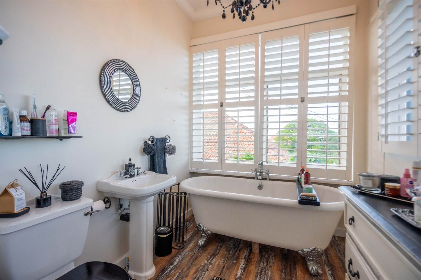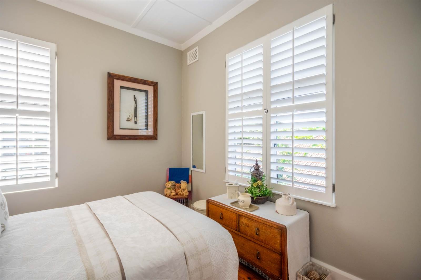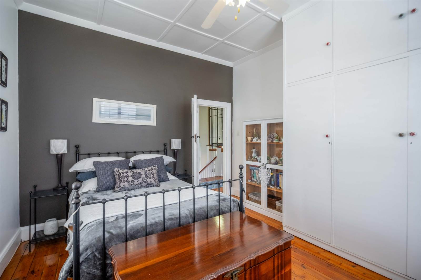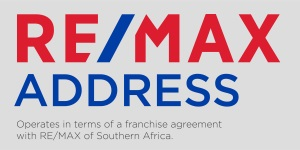3 Bed House in Glenwood
R 2 550 000
Double Story Home With High Quality Finishes
Welcome to a truly exceptional residence in the heart of Glenwood, where the very essence of luxury living awaits you. This immaculate home is a testament to fine craftsmanship and impeccable taste, promising to leave you in awe from the moment you step inside. As you enter, you''ll be greeted by a spacious and inviting formal lounge area that beckons you to unwind in style. Step beyond, and you''ll find a cozy family/TV lounge adorned with a built-in TV cabinet and ample cupboard space, perfect for your entertainment needs. The seamless flow leads you to a beautiful dining area, where cherished family dinners and memorable gatherings will find their perfect setting.
The true heart of this home lies in its remarkable, modern kitchen. With top-tier finishes, Caesarstone countertops, and high-quality built-in cupboards, it''s a chef''s dream come true. This culinary haven is plumbed for a dishwasher and features a built-in oven and stove, ensuring that meal preparation is as effortless as it is enjoyable. But the grandeur doesn''t stop indoors. Step out onto the captivating outdoor undercover entertainment area, where dining and seating areas beckon, making it the ideal place to host guests or simply relax with your loved ones. A generous swimming pool and a well-manicured garden seamlessly blend with the home''s aesthetic, creating an oasis of tranquility in your own backyard. This outdoor area is truly one of a kind, perfect for making lasting memories.
Upstairs, this thoughtfully designed boasting three generously sized bedrooms. The main bedroom offers views of Durban and boasts an en-suite bathroom with a bath, basin, and toilet. A modernized family bathroom features a shower, basin, and toilet, offering convenience and elegance at every turn. The entire home is equipped with air conditioning to ensure your comfort year-round. For those who value versatility, the back garden offers a convenient work-from-home office space and a one-bedroom, modern, air-conditioned flatlet with a kitchenette. A separate laundry adds to the practicality of this home, ensuring your daily tasks are completed with ease.
The property includes a double garage, providing secure parking for two vehicles. The well-maintained front yard features lovely paving and Astroturf, creating the perfect space for outdoor gatherings and barbecues. This extraordinary residence is conveniently located near prestigious schools, including Durban Girls High School, Penzance School, and Glenwood Junior School. It''s also within easy reach of shopping malls, ensuring that all your daily needs are met with ease. If you seek the epitome of modern luxury living in Glenwood, this home is a true gem.
