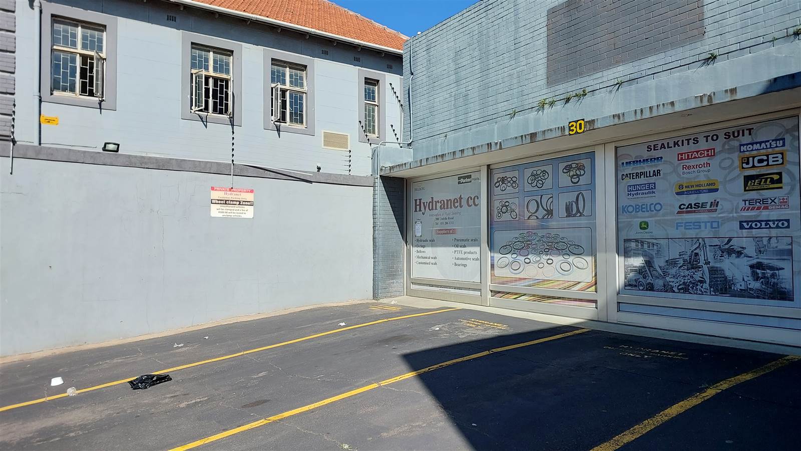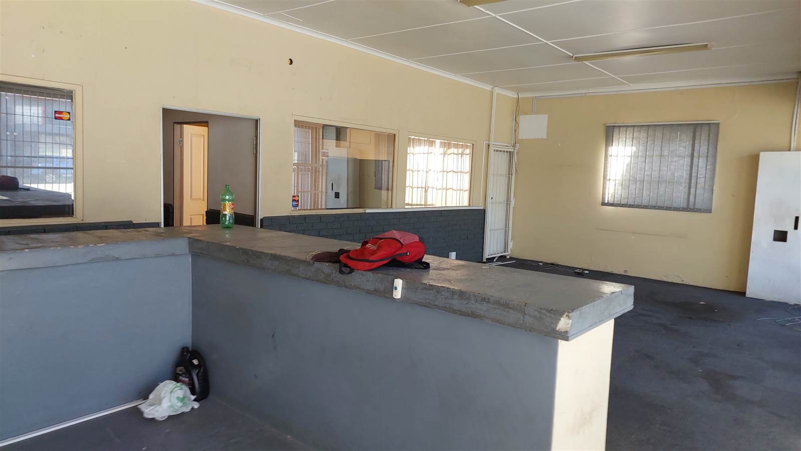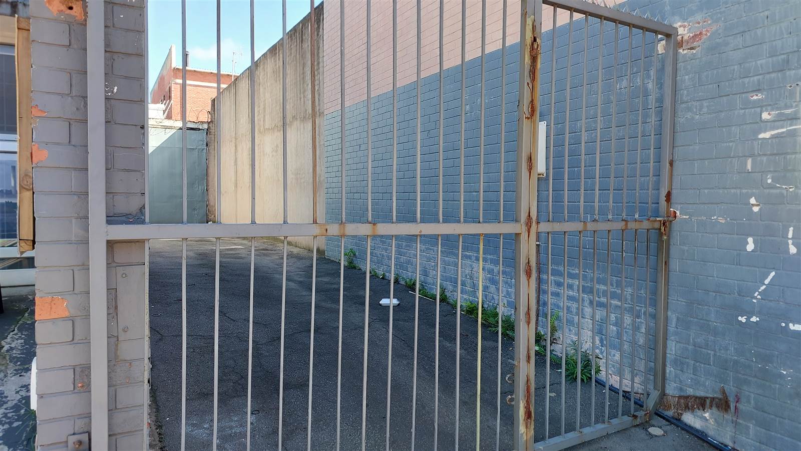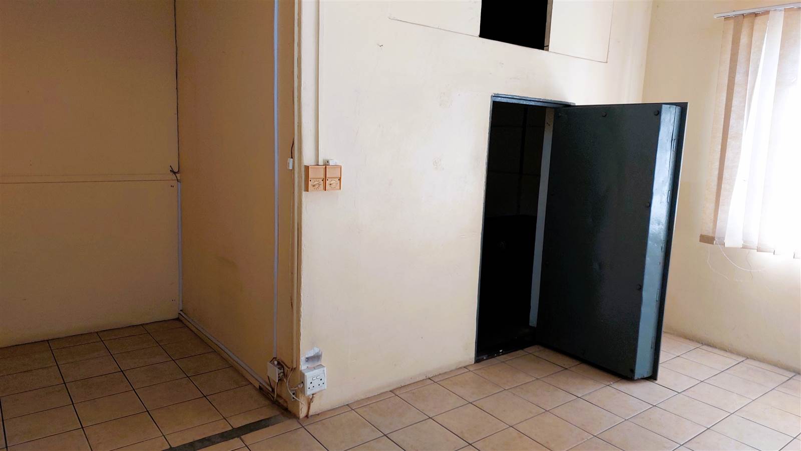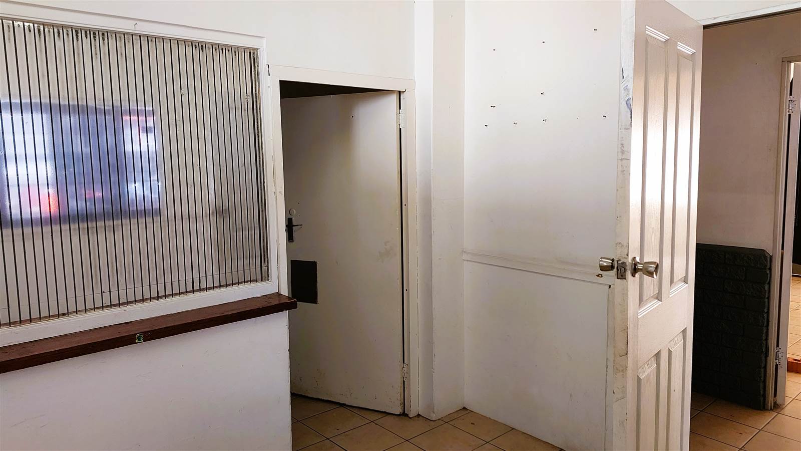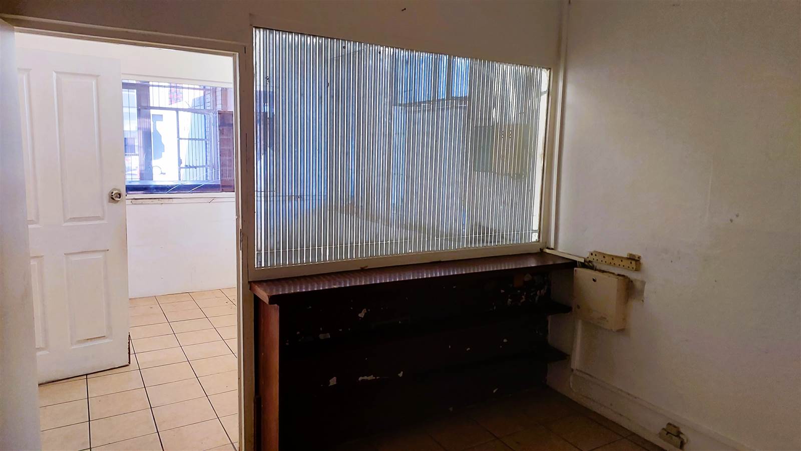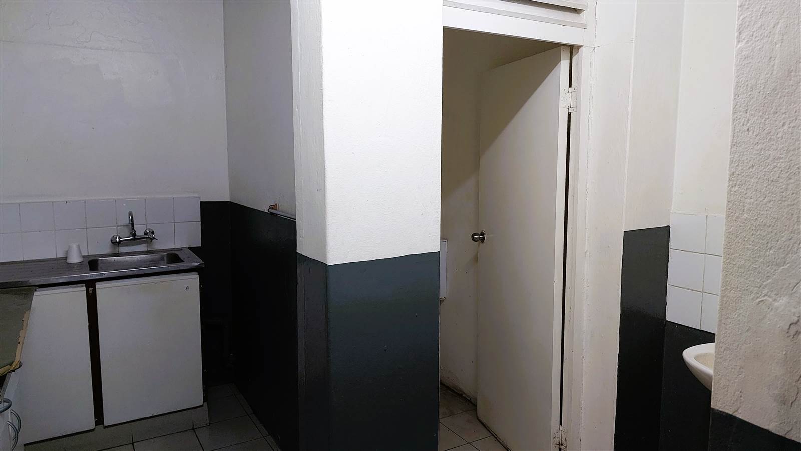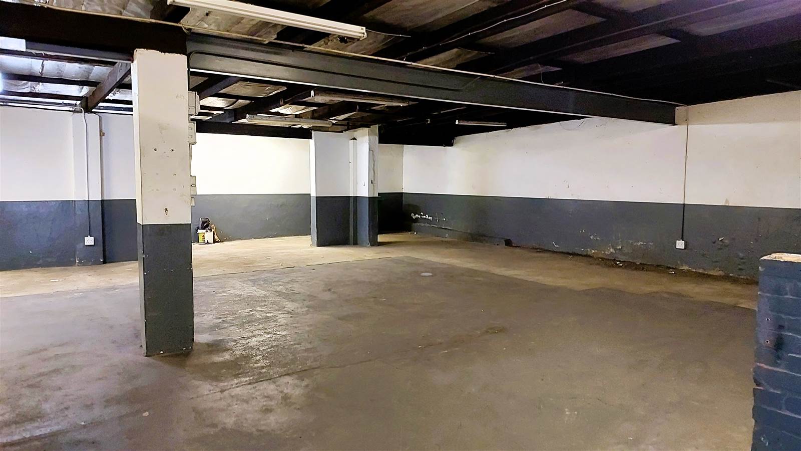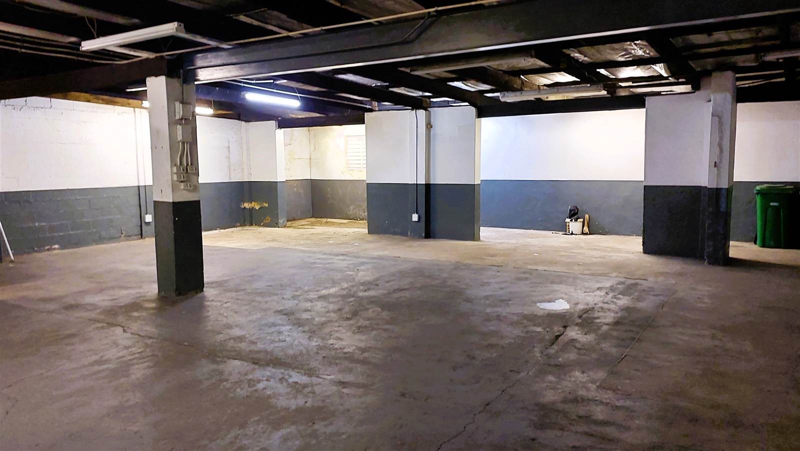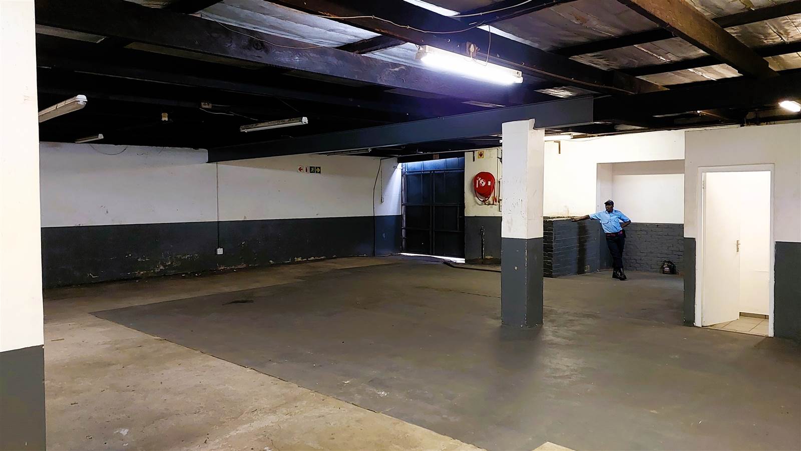Floor Area 294 m²
Land Area 446 m²
Rates R 3150
Off-street parking lies in front of the building for customers or staff, or both. 2 large front doors carry your signage - be bold. In the front of the building are offices with a large reception area located behind security bars and gates. The driveway runs to the side of the offices and leads into the open plan back undercover workshop through gates.
Perfect for a multitude of uses.
Call to view.
Key Property Features
6
Open Parkings
