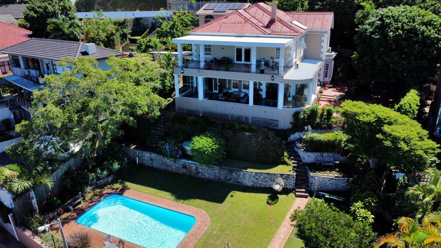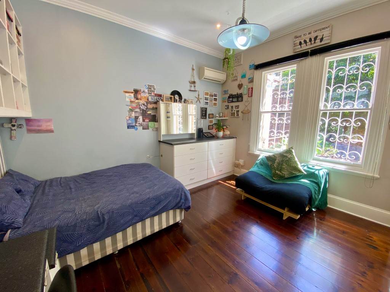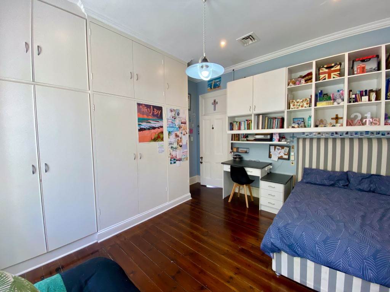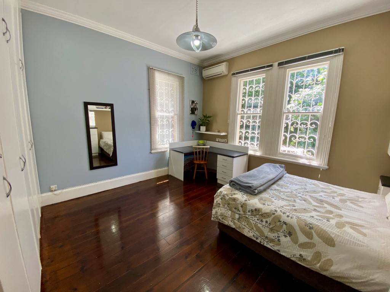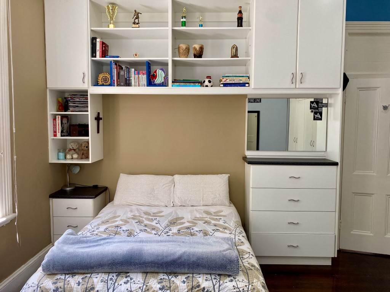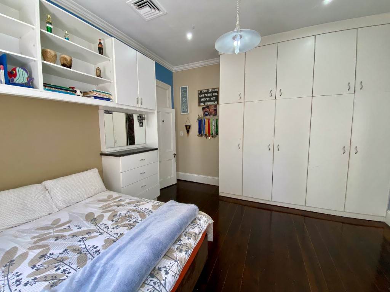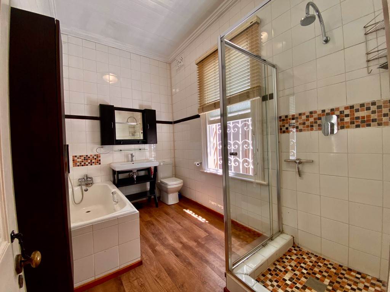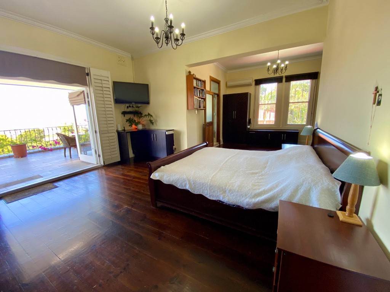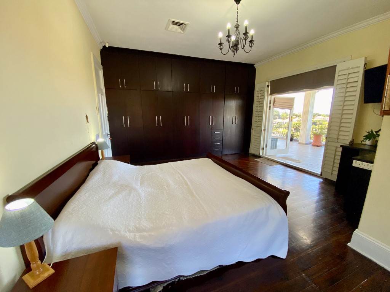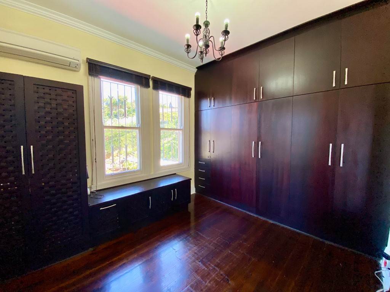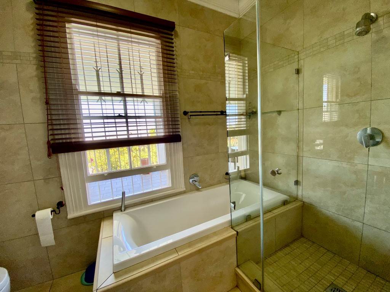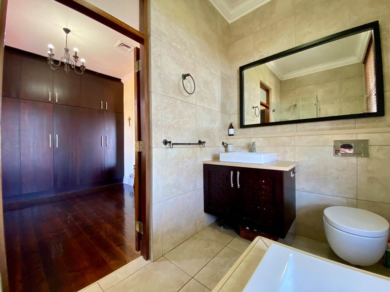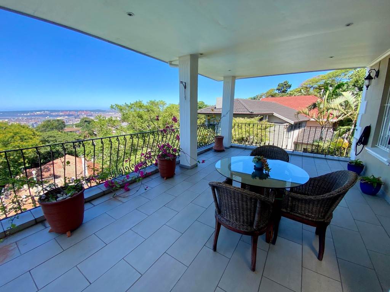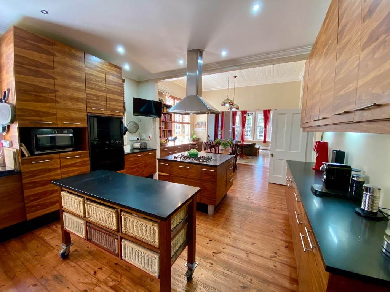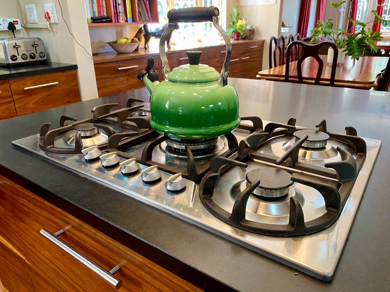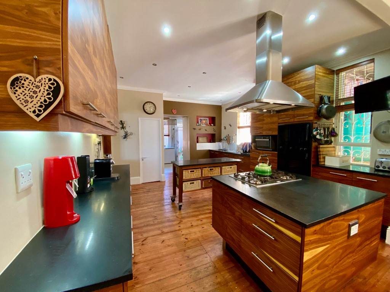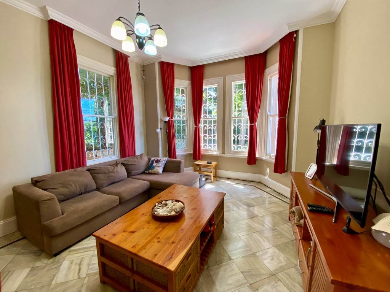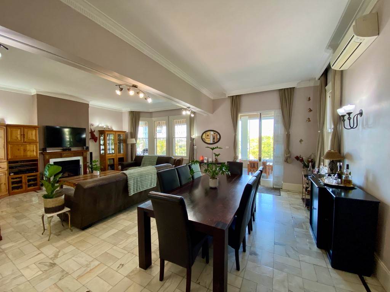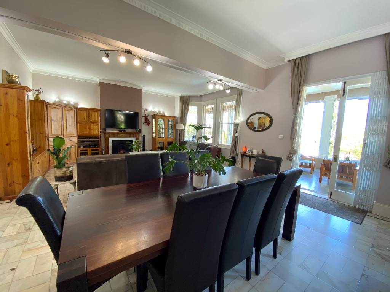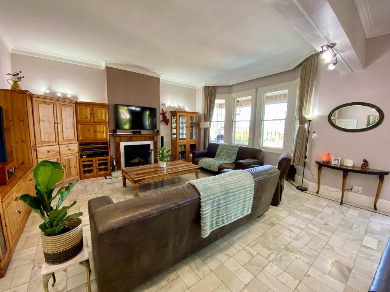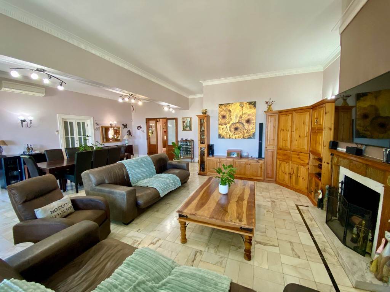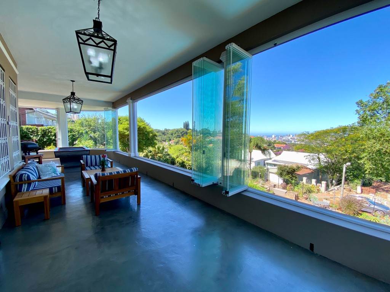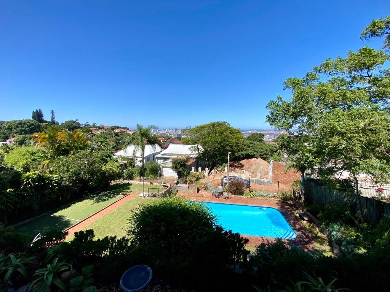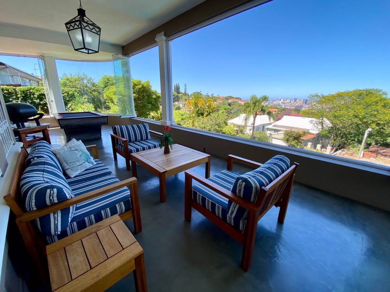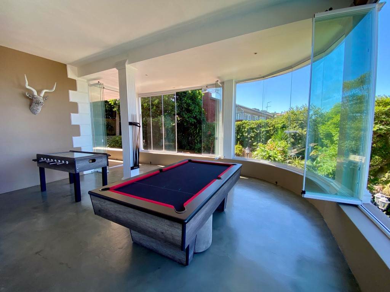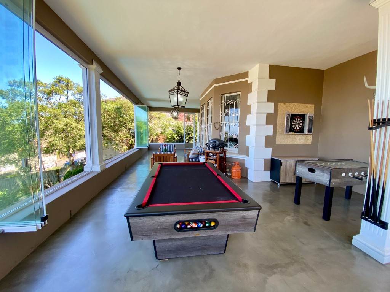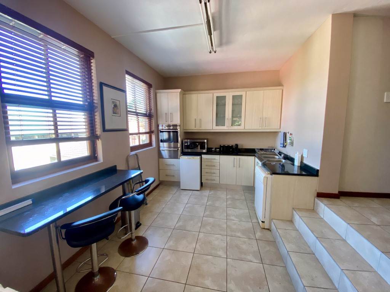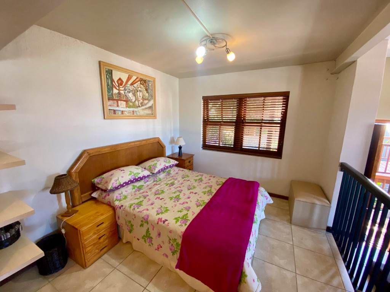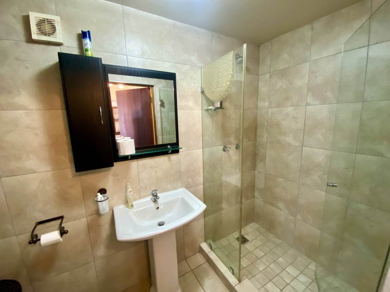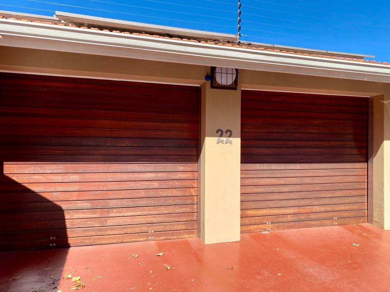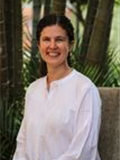Stop looking when everything you have is right here, from spectacular views to spacious rooms and stunning entertainment space.
Upstairs:
Four-bedrooms and two full bathrooms, double garage and separate flat.
The first three bedrooms have built-in cupboards and are spacious with lots of natural light. The fourth bedroom which is the main bedroom has ample built-in cupboards and a walk-in closet. The en-suite has a bath and shower. The bedroom leads onto a large undercover balcony that looks over Essenwood and a picture-perfect view of the sea and harbor.
The flat is a one-bedroom, one-bathroom flat that is separate from the main house and can be easily used for a family member or rental income.
Downstairs:
The kitchen is large and has granite countertops with a gas top a center island and a separate scullery area. The kitchen leads to the dining and lounge, and the open-plan living is a highlight of the home. The second lounge is big and has a separate study, perfect for keeping business and family life separate.
The undercover wrap-around patio has sliding stacker windows you can open up and enjoy indoor-outdoor living to the finest. Outside you have a fire pit, pool, and Astro turf. This home is ideal for your kids to run around and for you to invite friends and family over.
Stop scrolling and book a viewing today with your exclusive agent
