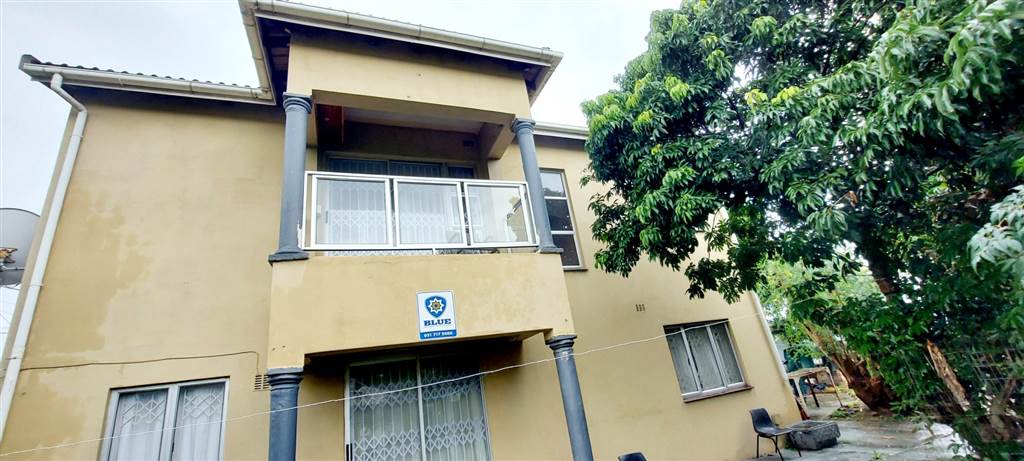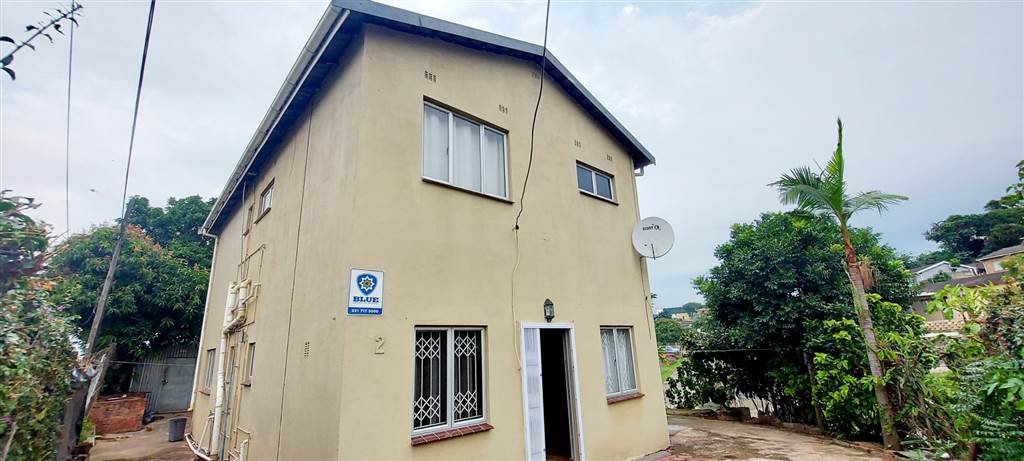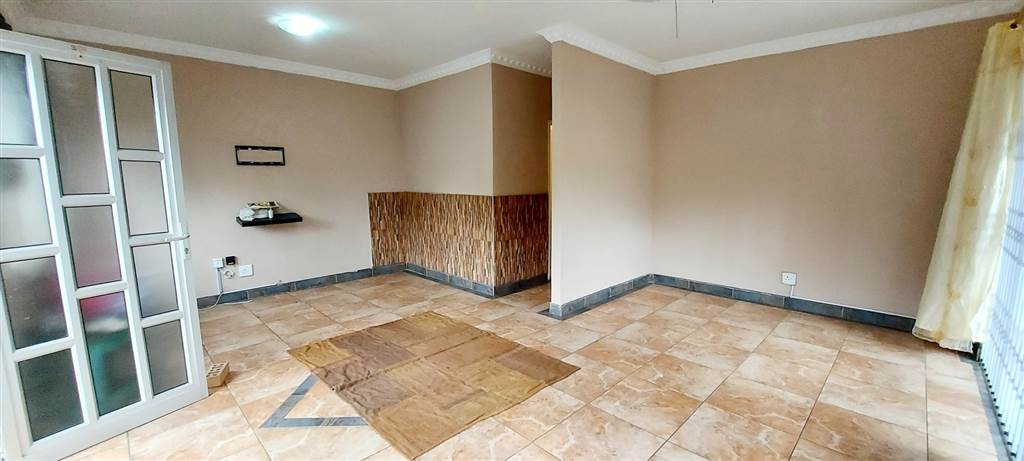


R 1 700 000
5 Bed House in Bonela
Freestanding 5 Bedroom Home
The cosy 5-bedroom home is a modest dwelling designed to accommodate a larger family. The home features a spacious open plan dining room and lounge area, serving as the central gathering space for relaxation and entertainment. The Lounge has a double sliding door opening up to the outside area.
Down the passage from the lounge is a fully functional kitchen where residents can prepare and enjoy their meals. It includes Built in Cupboards, Hob, Extractor, 2 Eye Level Ovens.
There is one bedroom downstairs and a comfortable staircase takes you upstairs to 4 bedrooms all with built in cupboards. The main bedroom opens up to lovely balcony.
The home has three separate toilets distributed throughout the premises for convenience.
Alongside the toilets, there are two bathrooms available, one downstairs which has a shower and the other upstairs which has a bathtub.
The property offers a surrounding yard which could be utilized for various purposes such as gardening, outdoor activities, or simply to enjoy fresh air.
This home provides a comfortable living space for any family.
Book your Exclusive Viewing with me, Allie J
Strictly by Appointment Only.
Property details
- Listing number T4564016
- Property type House
- Erf size 379 m²
Property features
- Bedrooms 5
- Bathrooms 2.5
- Lounges 1
- Open Parkings 3
- Pet Friendly