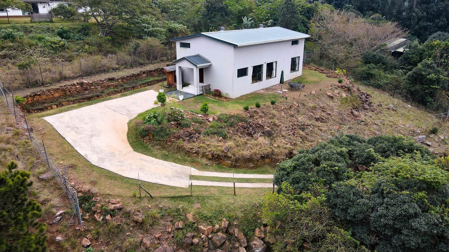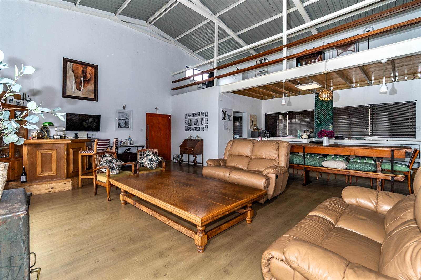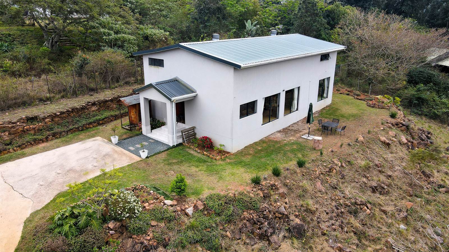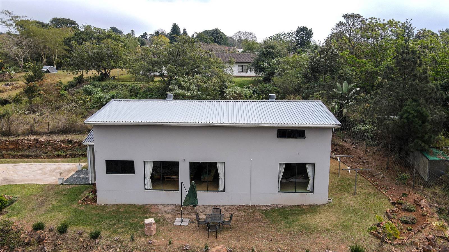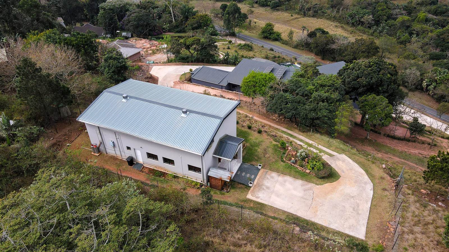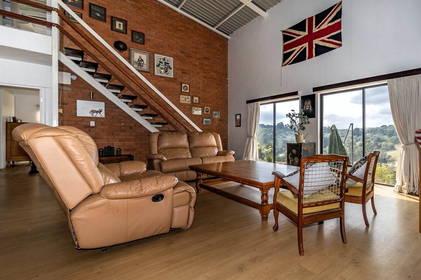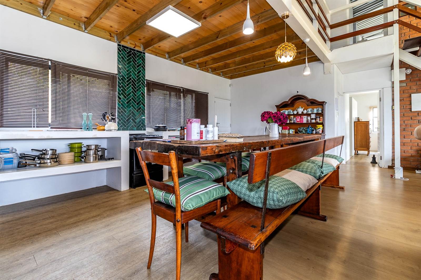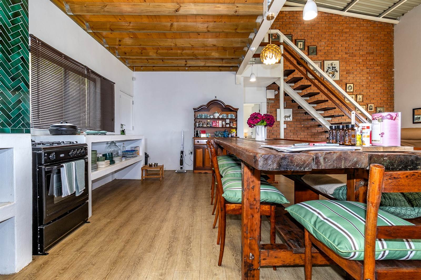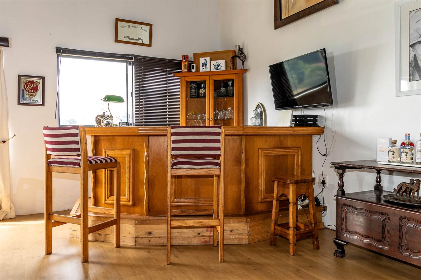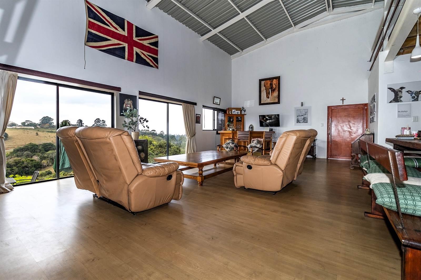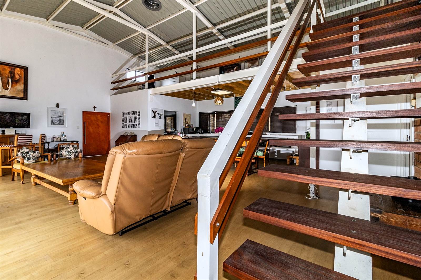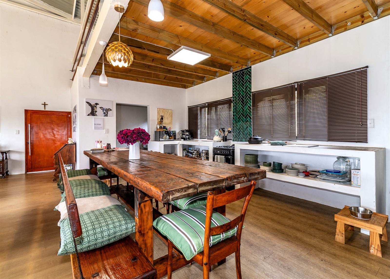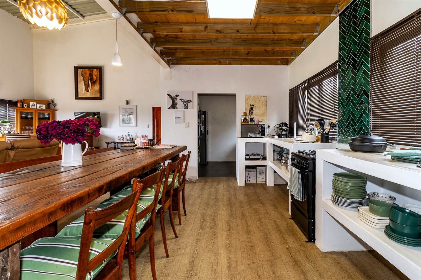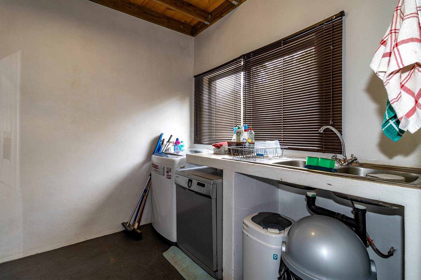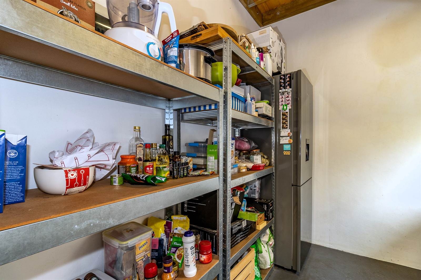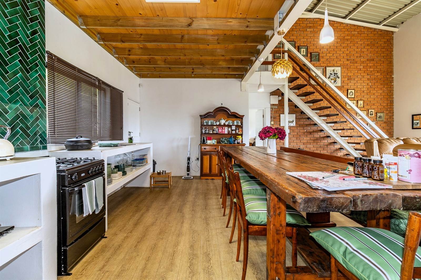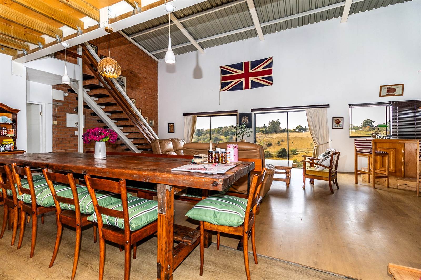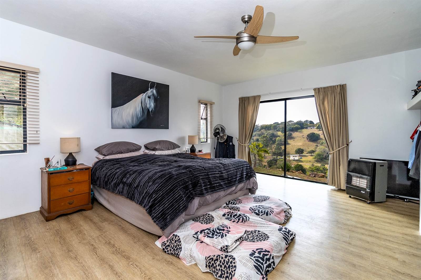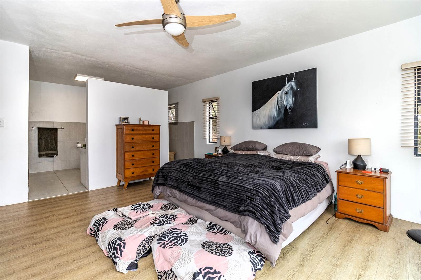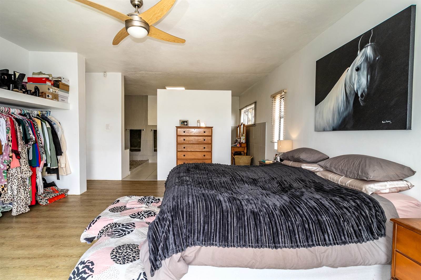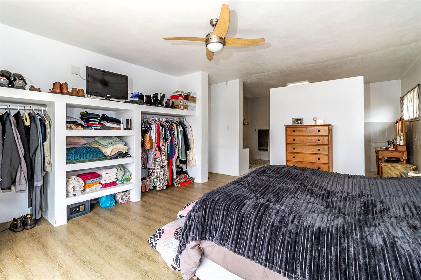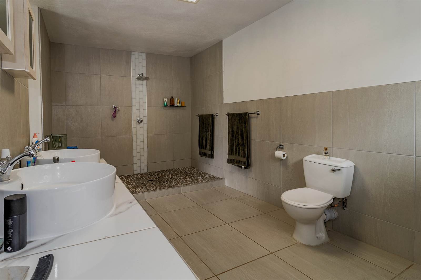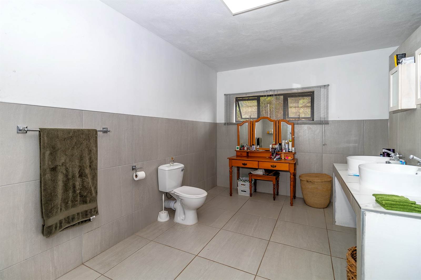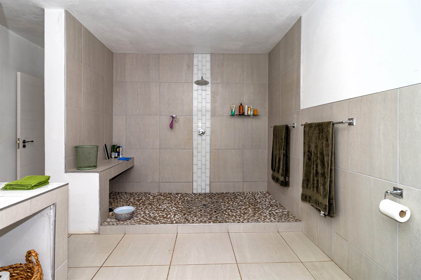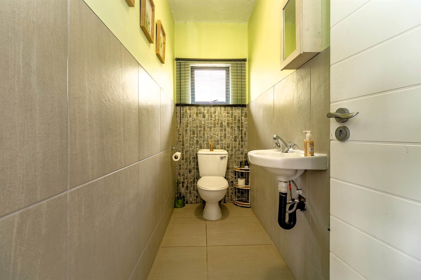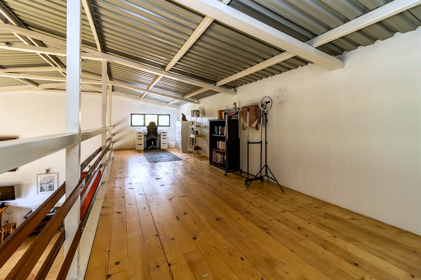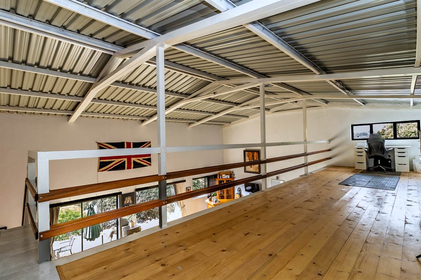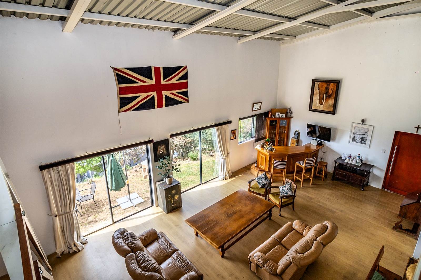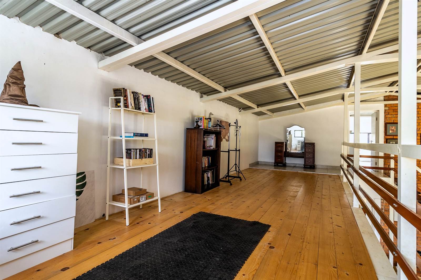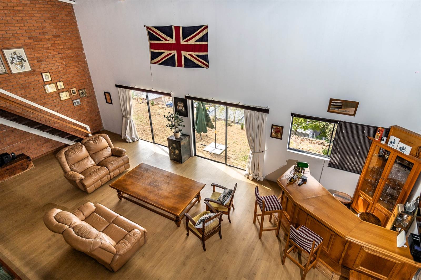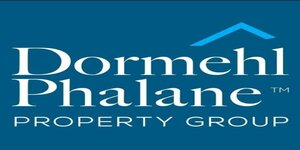2 Bed House in Crestholme
R 1 595 000
This is the proverbial house on the Hill and comes with absolutely stunning views of conservation areas and distant glimpses of the ocean. Its modern barn style design and external aesthetics are extremely deceptive, but once you step though the covered entrance and generous front door a world of open space and depth is exposed.
The living areas are open plan, interconnected and double volume with open ceilings and laminate flooring. The lounge area has two large sliding doors set to open out onto the future entertainment area. An expansive 37sqm balaua wood deck designed to run the entire length of the home was provided for in planning but not yet installed. The entrance area currently features a free-standing pub (to go) and a massive dining room table separates the kitchen from the Lounge. The rustic kitchen and separate scullery/pantry room have built in open cupboard space with lovely concrete tops and exposed solid wood ceilings from the Mezzanine area above and vinyl flooring. The 30sqm Mezzanine area covers the same area as kitchen and scullery, has beautiful oak solid wood flooring and exposed ceiling, accessed by stunning natural wood stairs. The two bedrooms sit one atop the other, both are extremely spacious and have large attached modern en-suite bathrooms with showers, and tile flooring. The bedrooms also have exposed beams and built in open cupboards and vinyl flooring. The 1st bedroom also has a large sliding door access for the planned deck and there is a separate guest loo downstairs just off the kitchen.
The exposed ceilings are steel beam and IBR sheeting with two whirly birds installed for ventilation, giving the home on a modern yet rustic industrial feel. while its off-the-grid capabilities set it apart in terms of sustainability. Solar panels harness the sun''s energy, ensuring a self-sufficient and eco-friendly power source. A gas stove and geysers further contribute to the home''s energy efficiency, making it a harmonious blend of luxury and sustainability. The grounds are very manageable with a fare amount of level garden, whilst the remainder is sloped with natural rock. The unit has its own automated gate to the exclusive use area and is fully fenced with open parking. On the whole, this an unusual home, but it is deceptive and has so much to offer to either 1st time buyers or those looking for an more manageable garden with independence.
This wonderful home is part of a small 3 unit sectional complex consisting of a total of 9033sqm of land. This is a unique opportunity, as the further 2 sections , a vacant plot of approximately +-3500sqm and a unique 6 bed family home are also both up for sale. The complex has an automated main gate as well as electric fencing. The complex also has a 50sqm common use dbl garage set aside for all owners use with staff toilets.
Whilst the property feels like its out in the country it still has all the amenities close at hand, with Hillcrest and Kloof just 15 min away and Watercrest shopping mall 2-5 min away.
Dont miss out and this unique opportunity, give Jason or Vanessa a call now for your private viewing!
