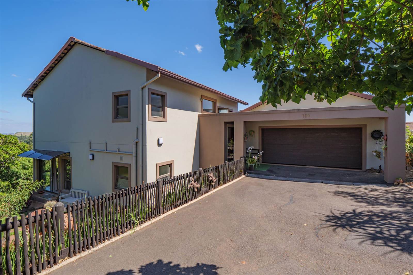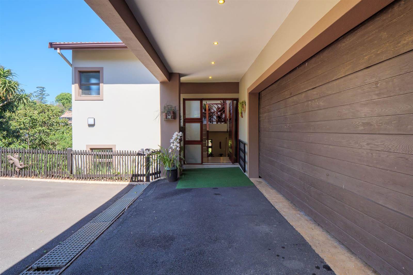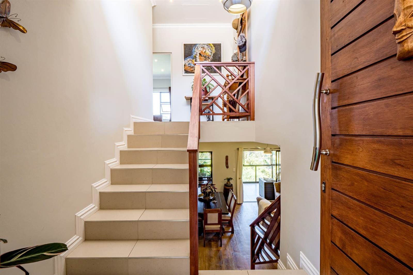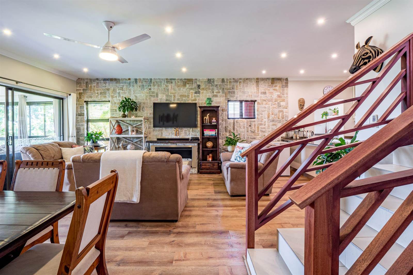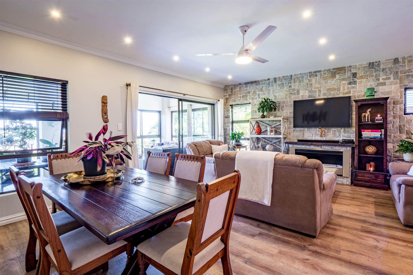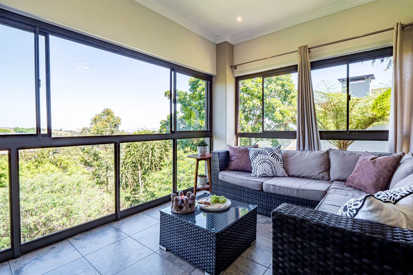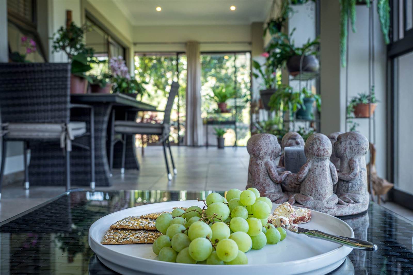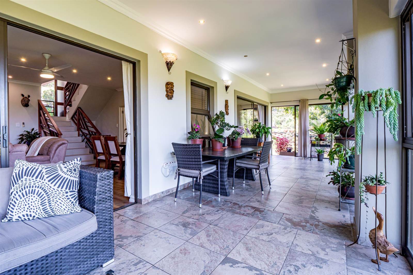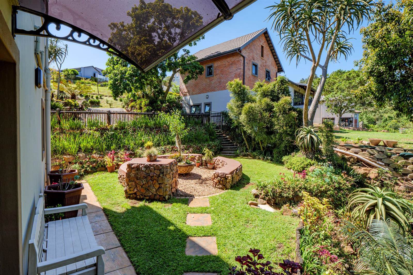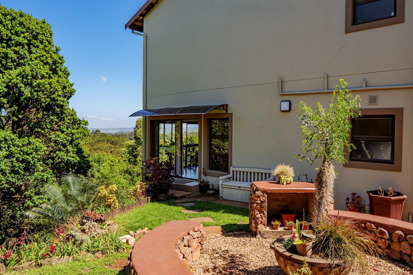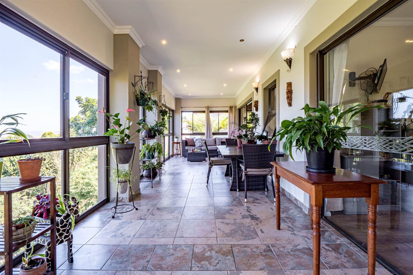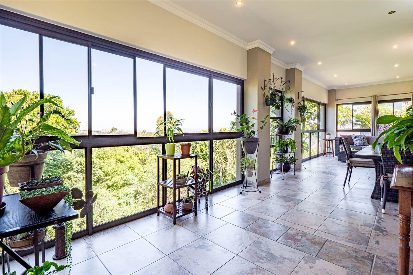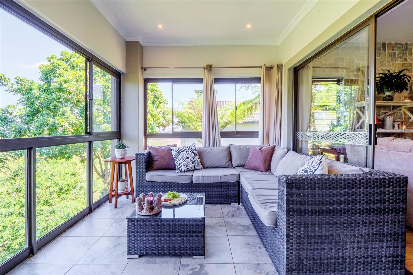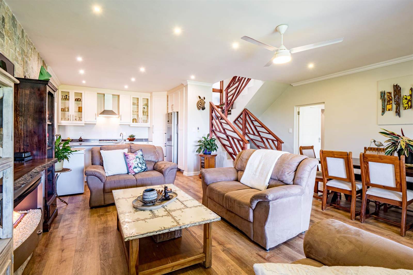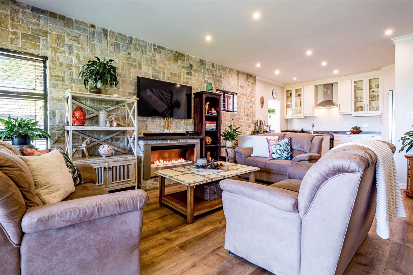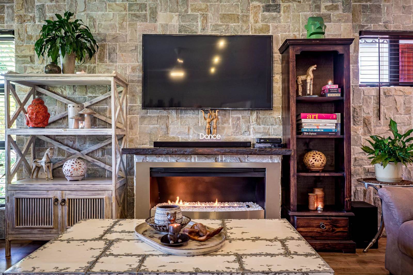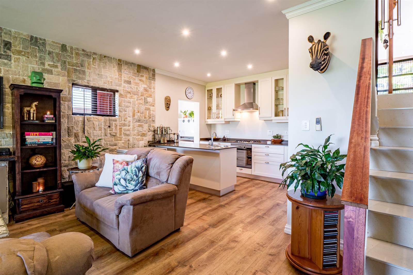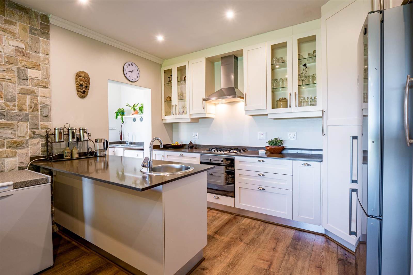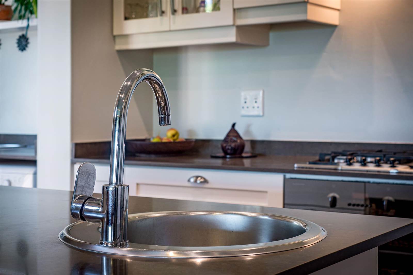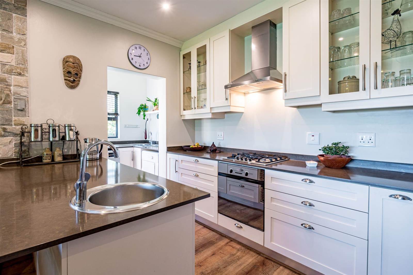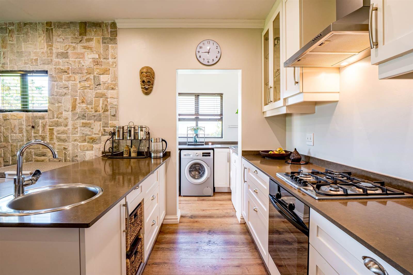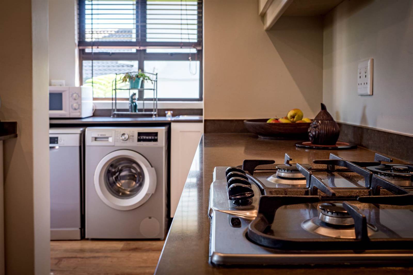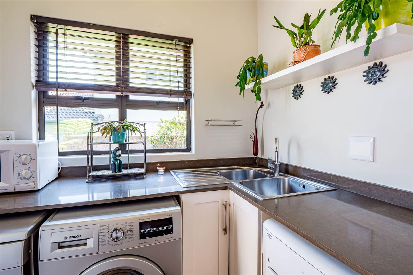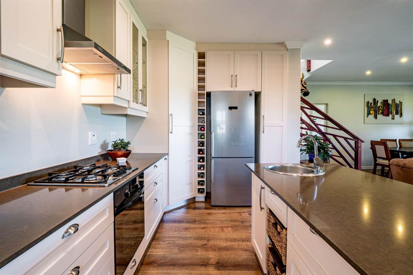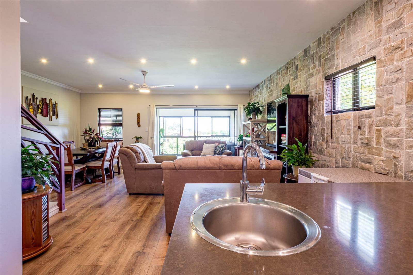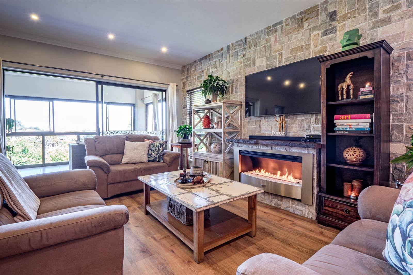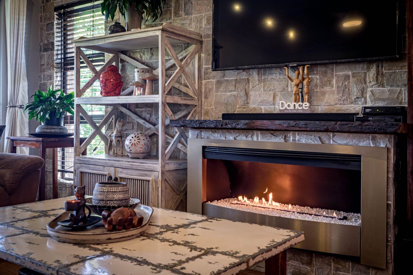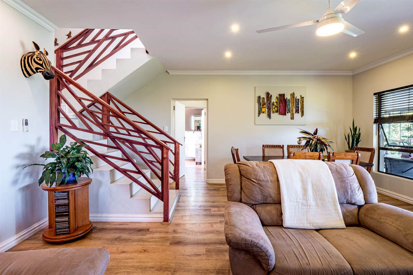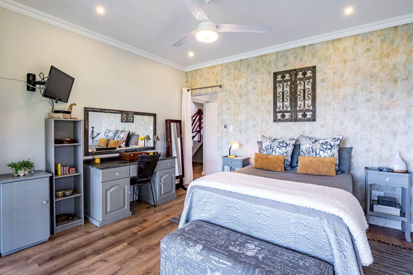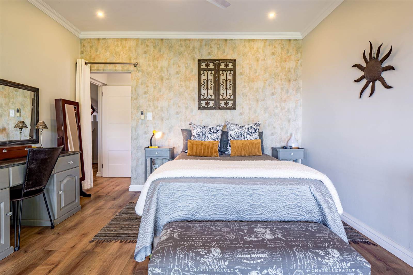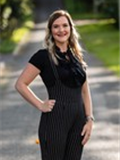3 Bed House in Hillcrest Central
R 2 900 000
This immaculate freehold home in Greenvale Village offers the perfect blend of contemporary comfort and serene estate living. With easy access to the M13 freeway, your daily commute becomes a breeze. The vibrant pulse of central Hillcrest''s restaurants and shops is just around the corner, and the esteemed Hillcrest Primary School and Highbury Preparatory School are a mere 1.5 km away.
Every inch of this 1,290 sqm property exudes sophistication. The home boasts three spacious bedrooms, each with its own ensuite bathroom and balcony access to soak in those expansive views. The primary and family bedrooms share a balcony on the upper level, while the third bedroom on the lower level doubles as an exquisite guest suite, complete with a walk-in dresser and direct access to the entertainment patio.
The heart of the home, found on the lower level, is a testament to modern design. The open-plan living space, accentuated by a characterful stone-clad wall, is both inviting and functional. Vinyl flooring, a ceiling fan, and downlighting add to the ambience. The state-of-the-art kitchen features granite countertops, solid wood cabinets, a kitchen island, and a built-in wine rack. Adjacent to the kitchen is a separate scullery and laundry room, leading to a sunlit utility courtyard.
Entertainment is effortless here. The expansive enclosed balcony, running the length of the house, offers unparalleled views. Whether you''re hosting a dinner party or enjoying a quiet evening, the landscaped garden with its cosy fire pit and built-in seating beckons.
Safety is paramount in Greenvale Village. With 24-hour manned security, regular patrols, access control, and electrified fencing, peace of mind is guaranteed. Additional features include a double auto garage, extra visitor parking, and a manicured terraced garden.
But Greenvale Village is more than just a home it''s a lifestyle. Enjoy leisurely nature walks or runs through the forest and wetlands, afternoons at the dam, or fun-filled days at the kids'' jungle gym playground.
