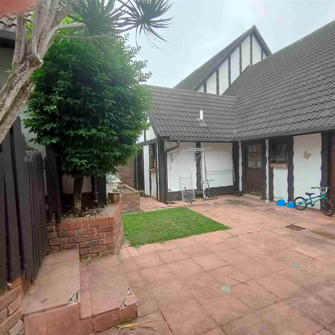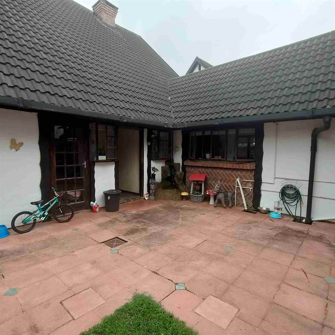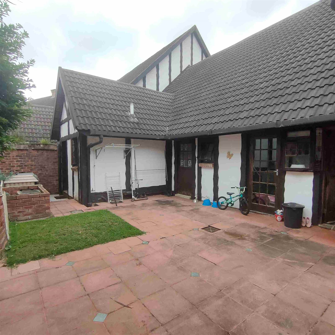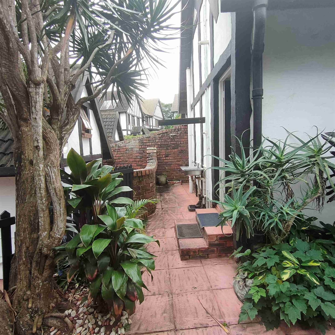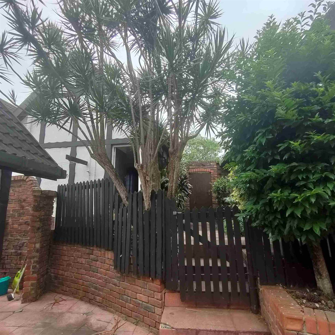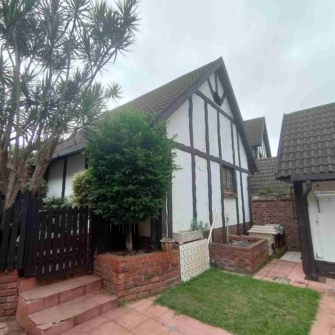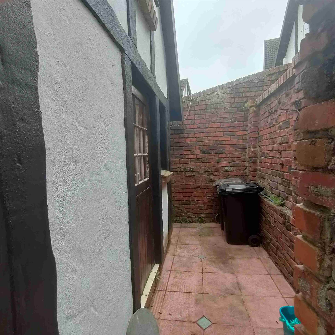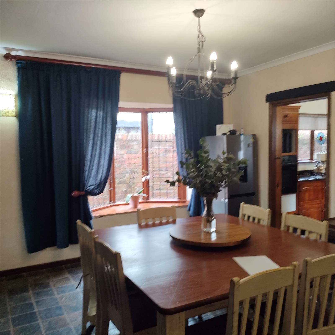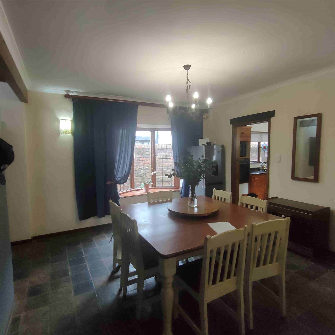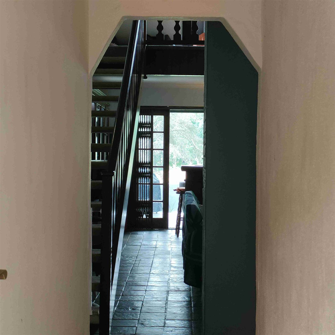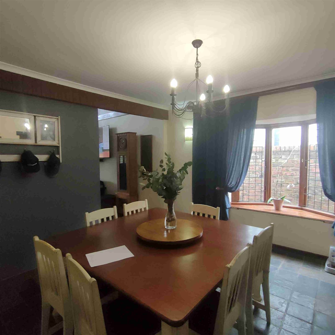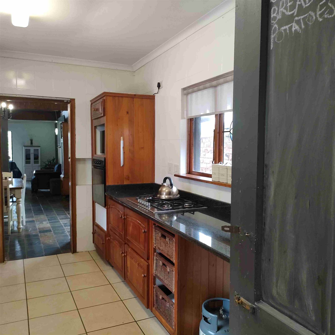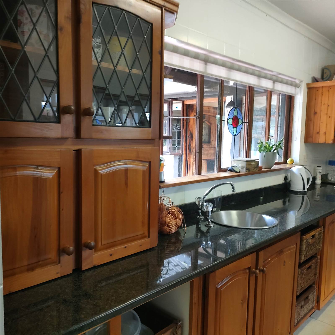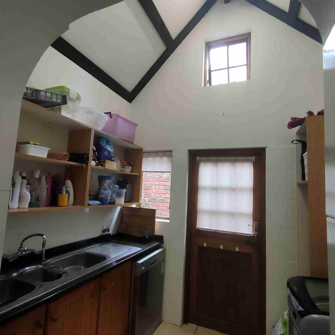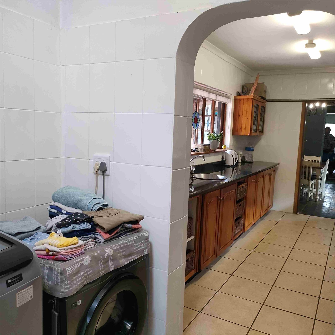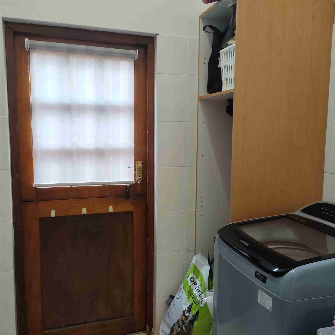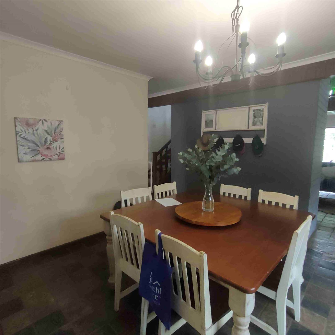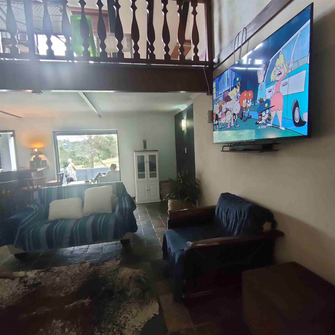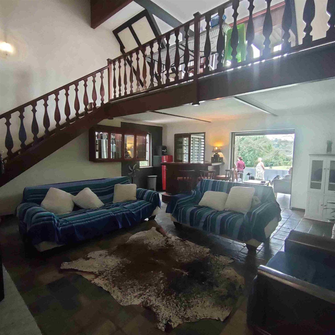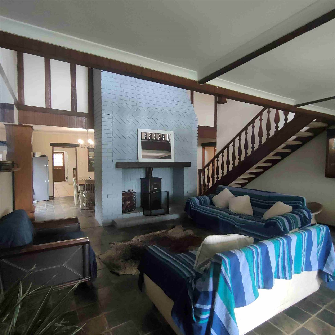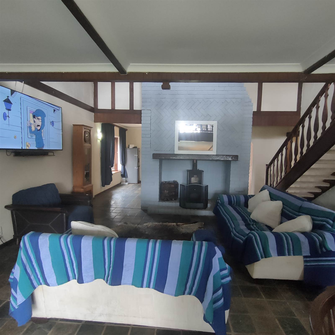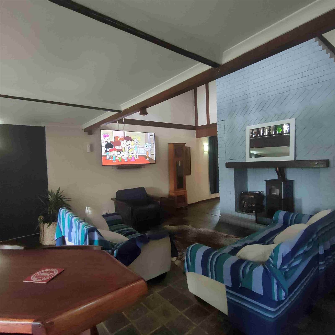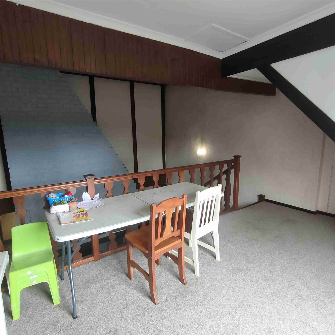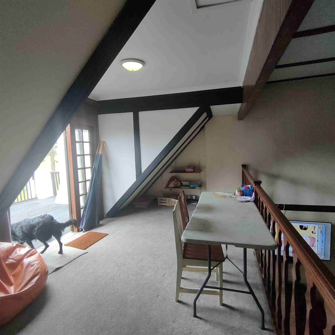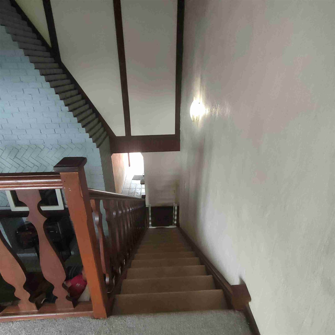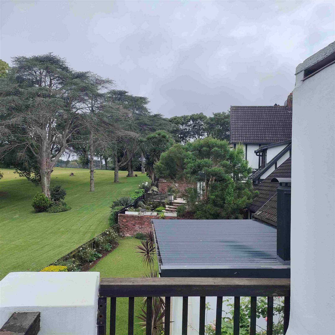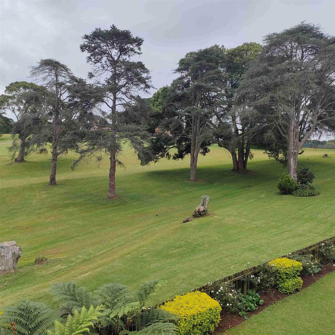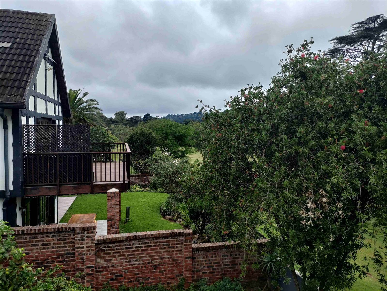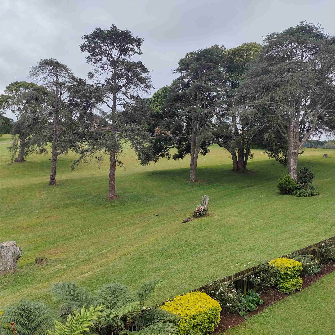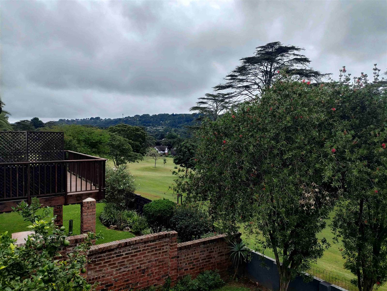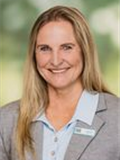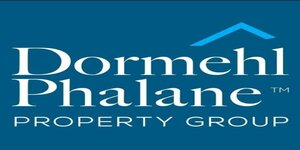3 Bed House in Hillcrest Central
R 2 450 000
A Tranquil Haven in Hillcrest
Step into the serene embrace of country-styled living with this exquisite Tudor home, nestled just moments away from the vibrant center of Hillcrest CBD. A perfect fusion of convenience and tranquility awaits you in this delightful family residence.
As you approach the property, you''re greeted by the timeless elegance of Tudor architecture, inviting you to explore the warmth and comfort within. This two-bedroom home, adorned with classic detailing, offers a study that can effortlessly transition into a third bedroom, catering to your family''s needs with ease.
Inside, the home exudes a sense of grace and sophistication. A family bathroom and a guest toilet ensure practicality, while the spacious main bedroom beckons with a walk-in closet, double his and hers wash basins, a bidet, and a luxurious roll-top bath. Trellidoors from both bedrooms lead to a covered patio, where you can bask in the serenity of the countryside while enjoying your morning coffee.
The living area, though not open plan, boasts a seamless flow that enhances functionality and comfort. The sizable kitchen, adorned with granite countertops and equipped with modern appliances, is a chef''s delight. Adjacent to the kitchen, the dining room is separated by a dividing wall featuring a wood combustion fireplace, creating a cozy ambiance during winter evenings. The lounge, adorned with a bar, leads out to a covered patio with a built-in braai, offering picturesque views of the first fairwaya perfect setting for entertaining guests.
Ascend the staircase above the bar to discover a versatile loft space, ideal for a library, home office, or leisure area, with access to a deck providing sweeping vistas of the surrounding golf course.
For guests seeking privacy, a separate guest room with an en suite awaits, offering a retreat of comfort and relaxation. Additionally, the double garage features a loft that can be converted into storage or an additional room, while parking space is available for a total of five cars, including guest parking adjacent to the guest room.
Outside, the fully enclosed garden welcomes two medium-sized pets, providing ample space for outdoor enjoyment amidst nature''s beauty.
Embrace the epitome of country club living with nearby amenities such as nature walks, mountain biking trails, and leisurely rounds of golfall within reach. Don''t miss the opportunity to experience the tranquil lifestyle this home offers.
Call today to schedule your viewing and embark on a journey to your own piece of Tudor charm in Hillcrest.
Pertinent info:-
Rates - R 2 159
Levies - R 3 753
Stabilization fee - R 12 500 - once off
Water / electricity - home owners account.
