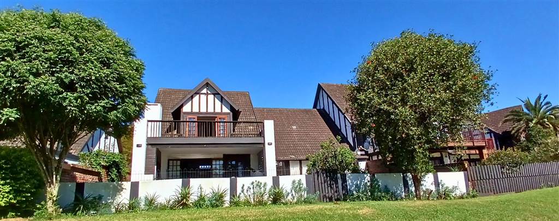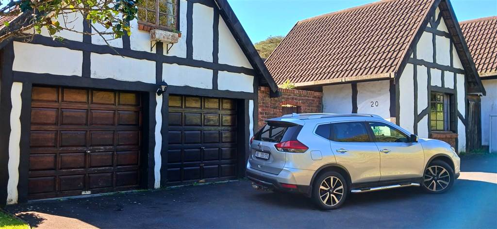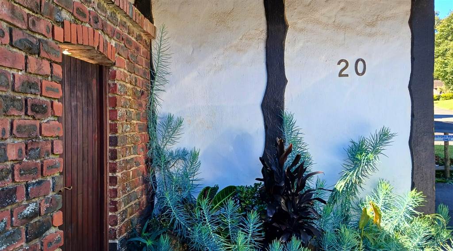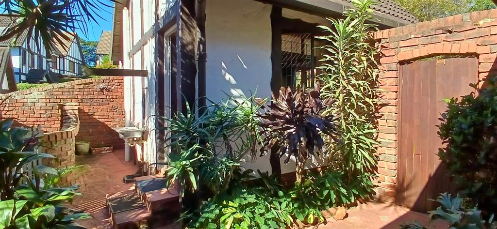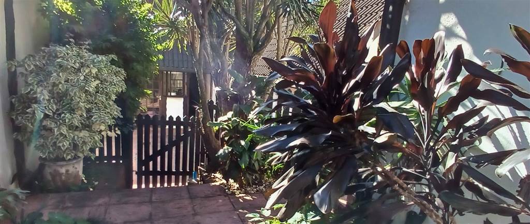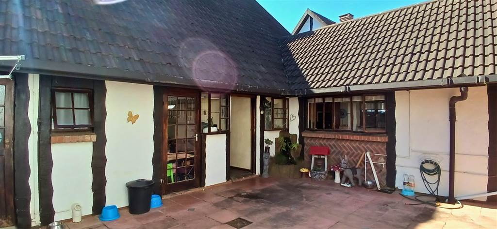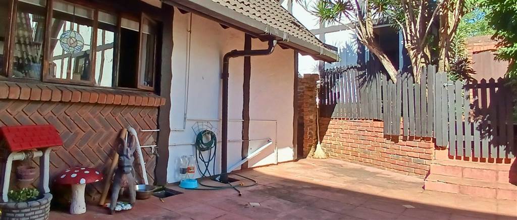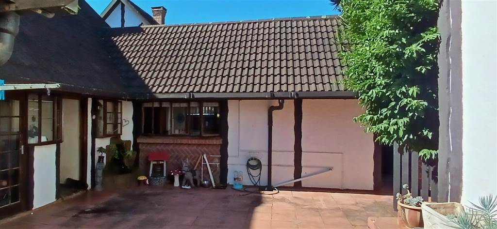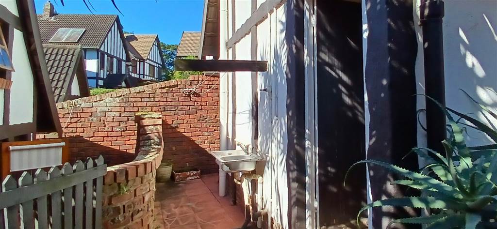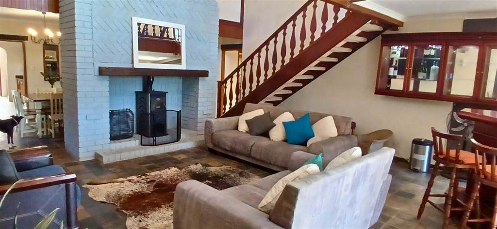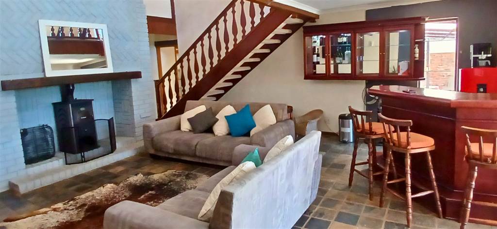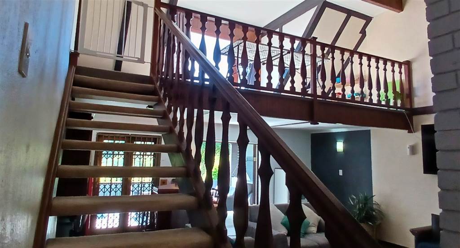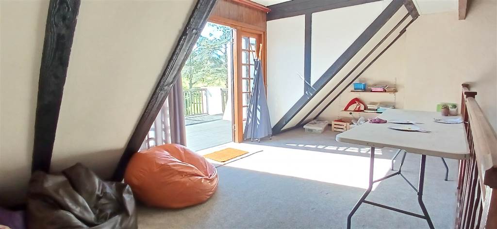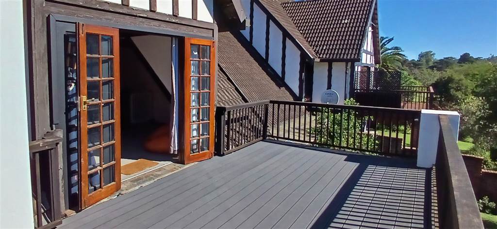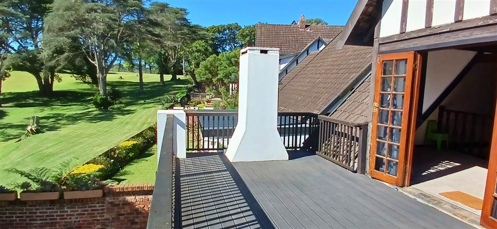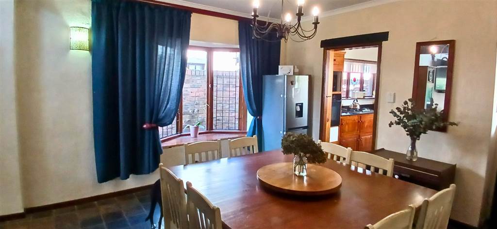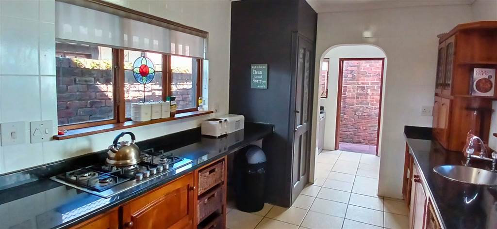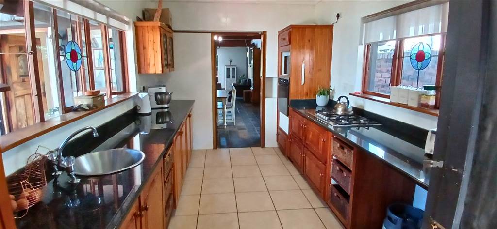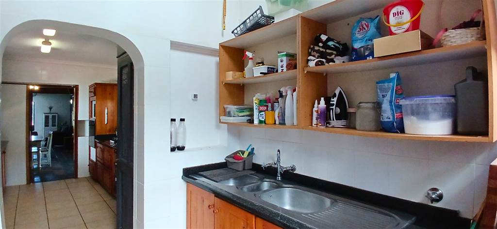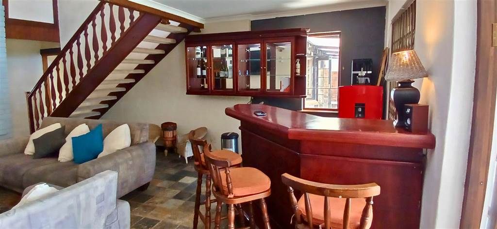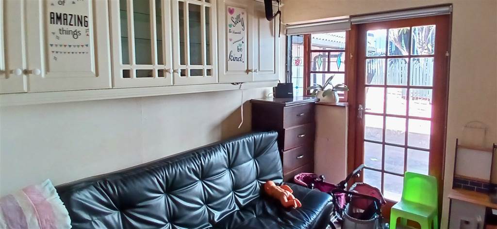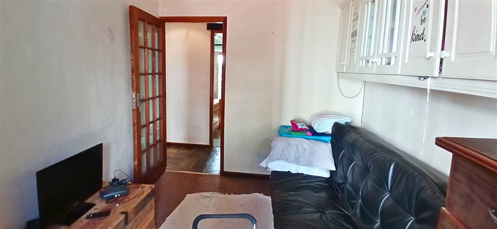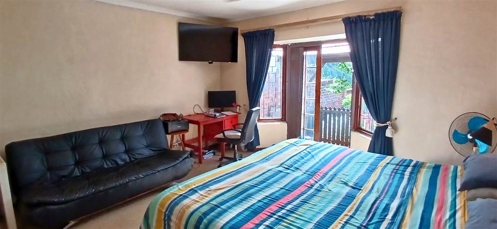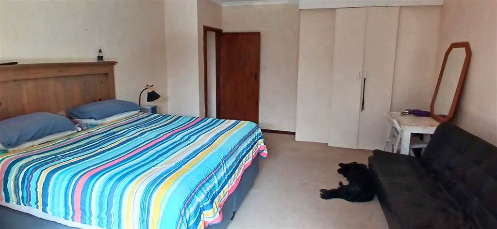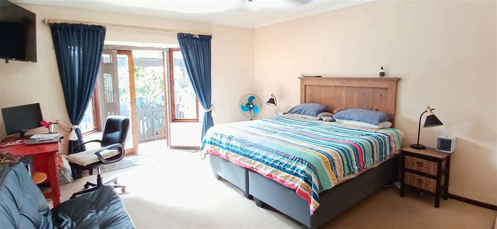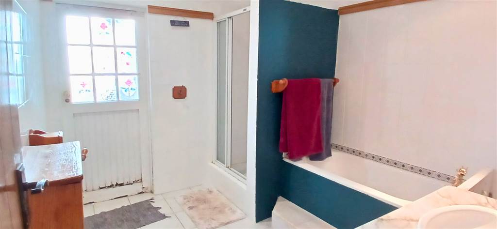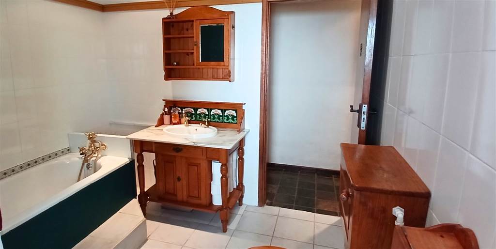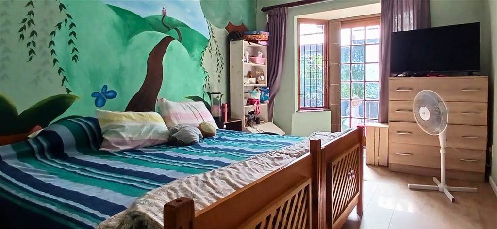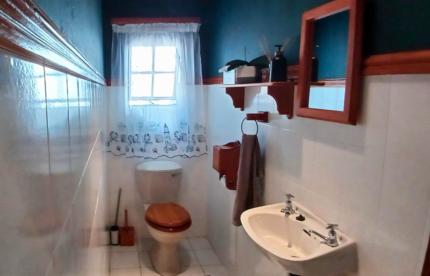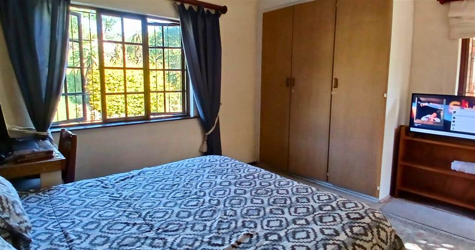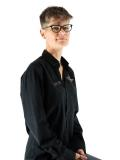3 Bed House in Hillcrest Central
R 2 450 000
Welcome to your slice of paradise at this charming Hathaway Village, safe and serene away from the bustle of the world outside the gates! With stunning views overlooking the 9-hole golf course, this pet-friendly haven is all about relaxation and cozy living.
Step inside to discover a spacious lounge complete with a wood burner fireplace and a bar area, leading seamlessly to the covered patio with a built-in braai. Picture yourself unwinding here, drink in hand, soaking up the sunset hues as the local wildlife moseys by.
The dining room, boasting a beautiful bay window, flows effortlessly into the galley kitchen equipped with plenty of wooden cabinets, granite countertops, and top-notch appliances. And don''t forget the separate scullery and laundry area for added convenience.
Retreat to the two well-appointed bedrooms, each offering garden access and serene golf course vistas. The main bedroom spoils you with ample built-ins and a luxurious en-suite bathroom featuring a tub, shower, dual vanities, and more.
Upstairs, a cozy mezzanine area awaits, perfect for a reading library, games room, or letting the kids run wild. Plus, step out onto the refurbished deck to soak in even more of those breathtaking views.
And on top of all this? There''s a totally separate guest suite with its own ensuite, ensuring visiting friends or family feel right at home or your angsty teen has a space of their own.
With a double automated garage, plumbed and boasting a spacious loft storage area which would make a great study outside of the home, you''ll have plenty of space for your wheels and more. And let''s not forget the perks of living in the Camelot community from strolls alongside impala and abundant birdlife to a never-ending game of golf, there''s something for everyone here.
In short, this home is the ultimate tranquil retreat with views to die for. Needing little more than a lick of paint this is an opportunity not to be overlooked. Whether you''re seeking your next family home within a security estate or a holiday great away, this property offers comfort and natural beauty in spades.
Don''t miss out schedule your viewing today and fall in love with the charm of this delightful home.
Please note there''s a one-off Stabilization levy of R 12,500.00 payable.
