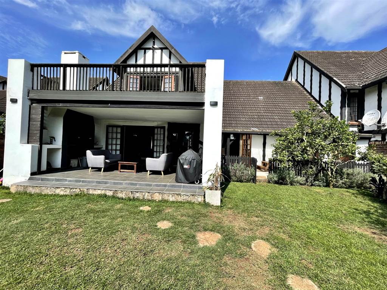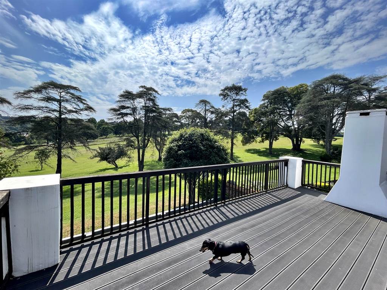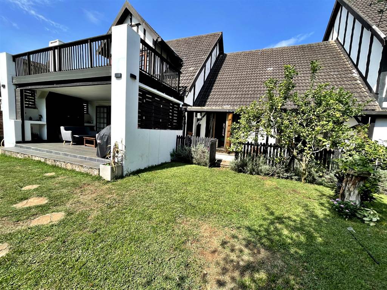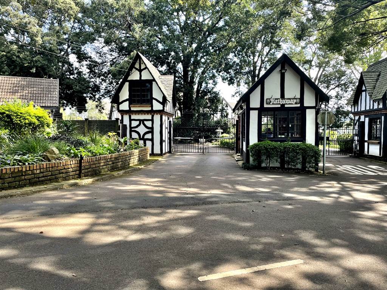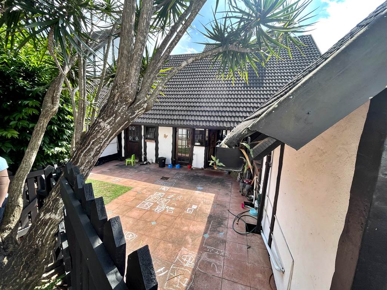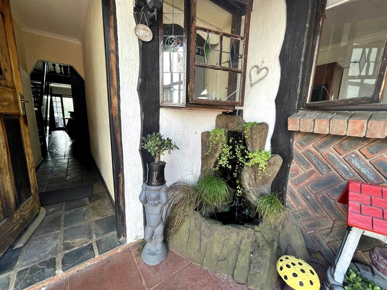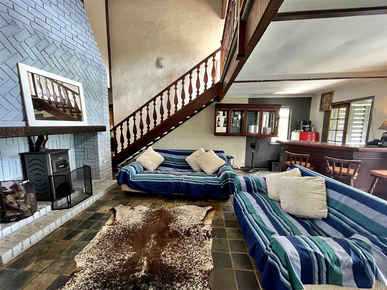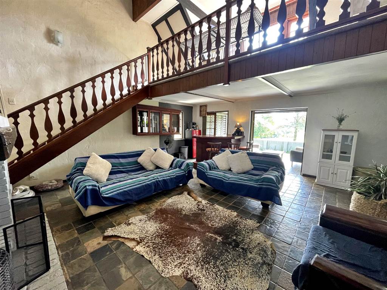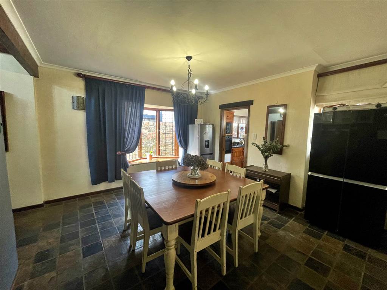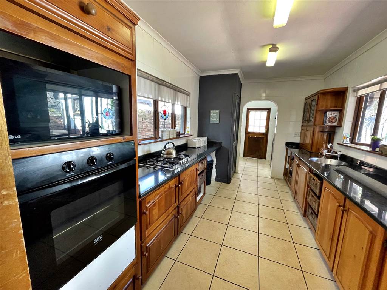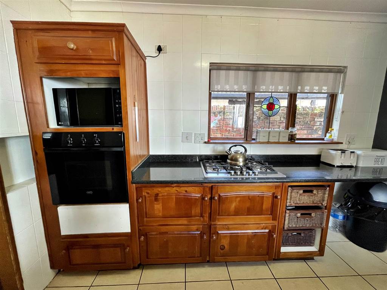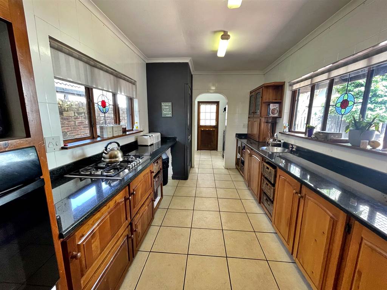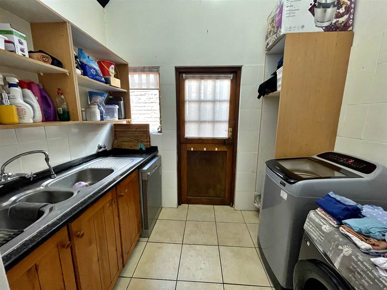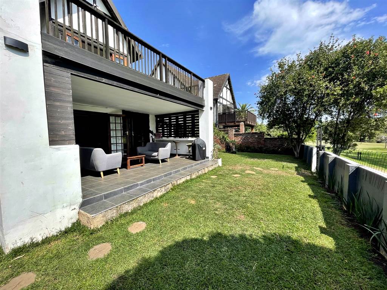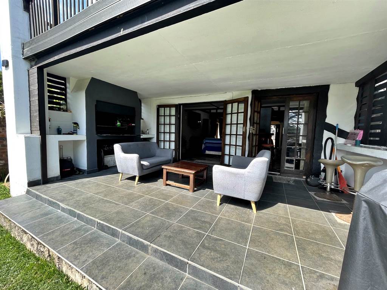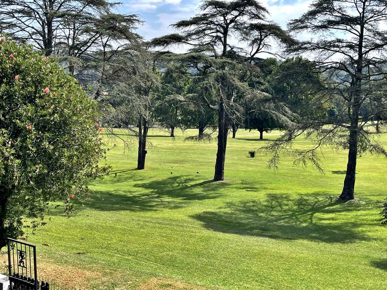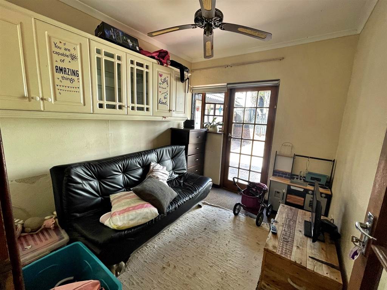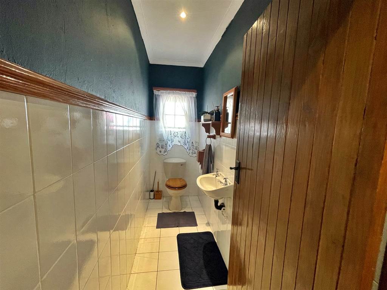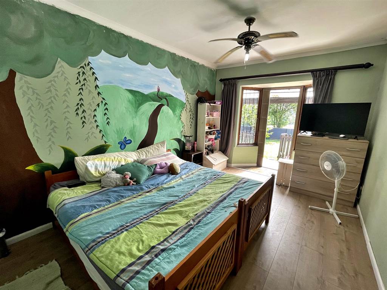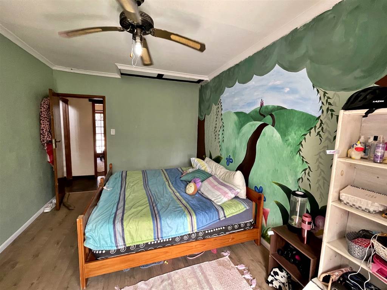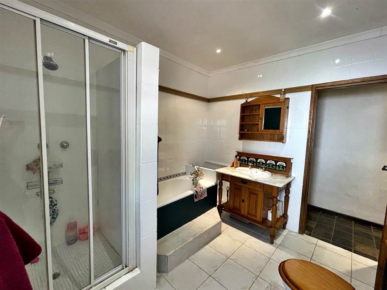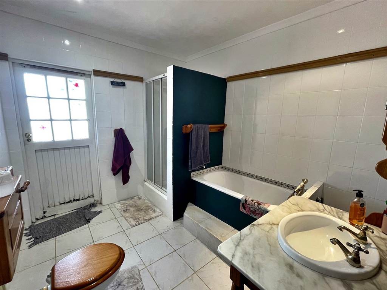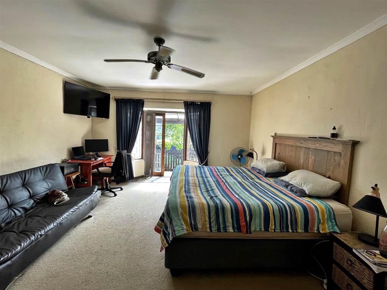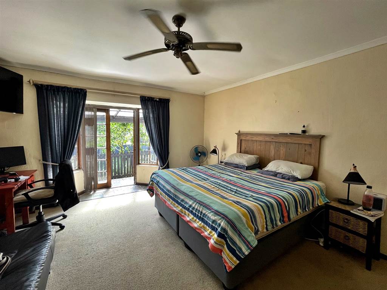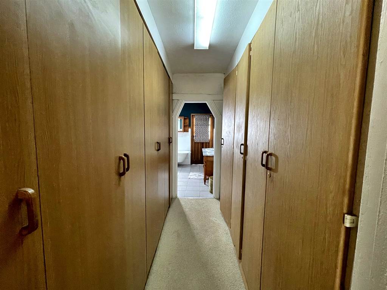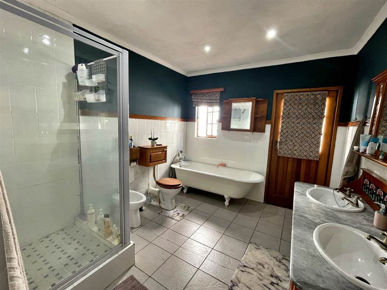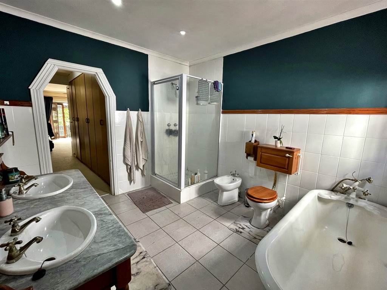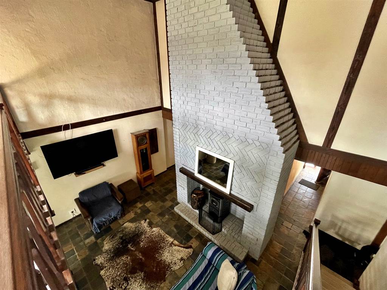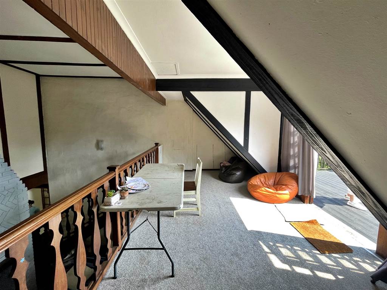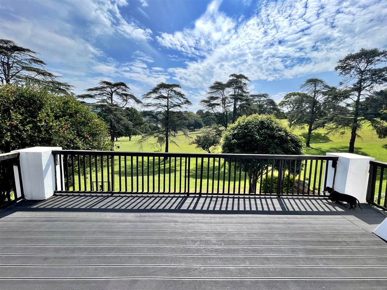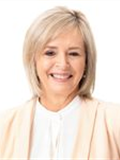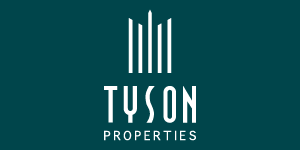3 Bed Townhouse in Hillcrest Central
R 2 450 000
Welcome to this charming Camelot simplex offering picturesque views across the adjacent 9 hole (18 tees) golf course. Nestled in a serene setting, this delightful, pet friendly home embodies comfort and relaxation.
This simplex features a cozy lounge with a wood burner fireplace and bar area leading to the covered patio with built in braai .This is the perfect place to relax and unwind and take in the sheer beauty of your surroundings. Imagine sipping on a cocktail after a long day, enjoying the sunset over the golf course, whilst the buck roam past your garden
The dining room with its beautiful bay window leads to the galley kitchen which is fitted with plenty of wooden cabinetry, granite counters, an Eye Level Oven and gas hob and includes a separate scullery and laundry area for added functionality.
The 2 well-appointed bedrooms, both with doors leading to the garden, overlooking the golf course offer a tranquil retreat. The main bedroom offers plenty of built ins and a full en-suite bathroom with bath tub, shower, toilet and dual vanities.
The second bedroom enjoys the private use of the full family bathroom.
A study and guest cloakroom complete the downstairs area.
The mezzanine area is perfect as a reading area, TV lounge, or playroom and opens up to the newly refurbished deck with the most amazing views over the golf course.
But thats NOT all ! A totally separate guest suite with shower room offers visiting friends or family their own private space to enjoy.
The double automated garage is plumbed and includes a very spacious loft storage area.
Located within the prestigious Camelot community, residents enjoy access to the beautifully landscaped grounds, walks alongside the resident impala and abundant birdlife around the golf course with its many lakes, as well as access to the newly renovated on-site restaurant, located at the golf course clubhouse. For those seeking something a little more strenuous, then perhaps a game of Pickleball will appeal to you.
In summary, this Camelot simplex presents a unique opportunity to own a tranquil retreat with captivating views. Whether you seek a primary residence or a holiday home, this property offers a blend of comfort and natural beauty that is truly captivating. Schedule a viewing today to experience the allure of this charming home firsthand.
A once off Stabilization levy of R 12 500.00 is payable.
