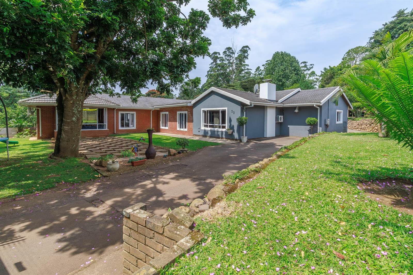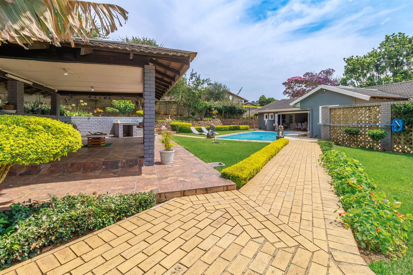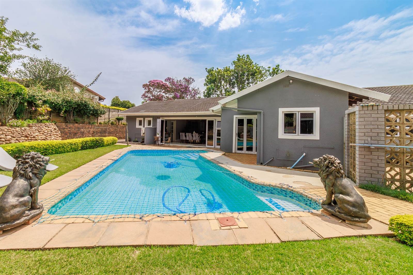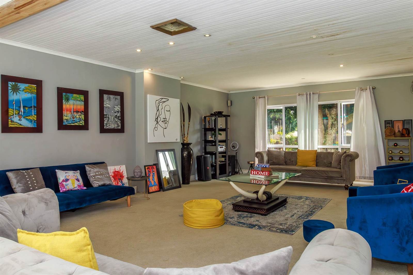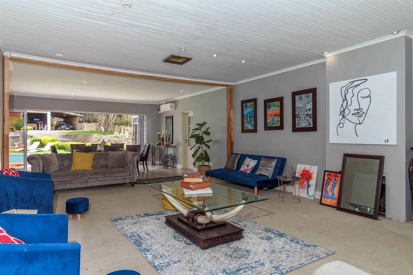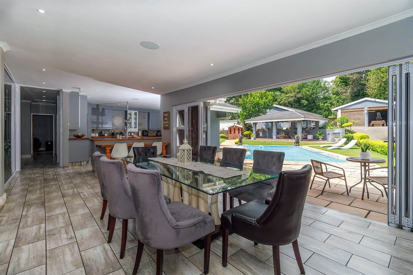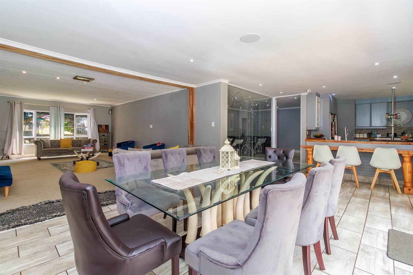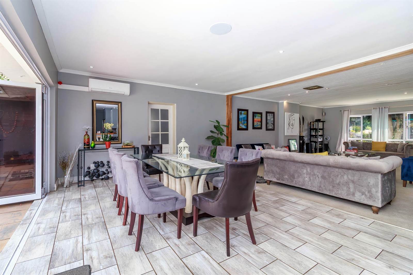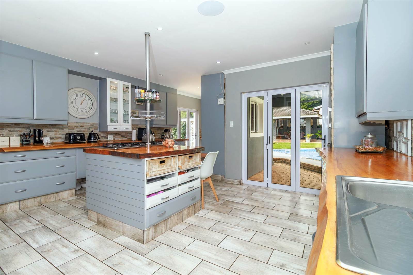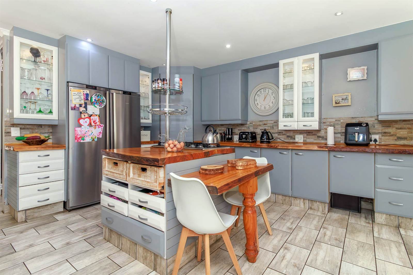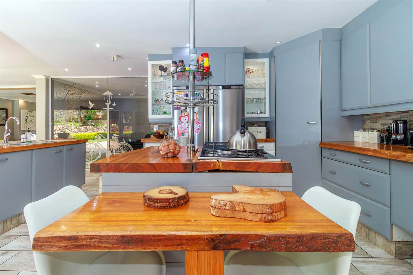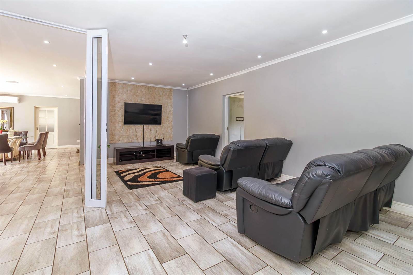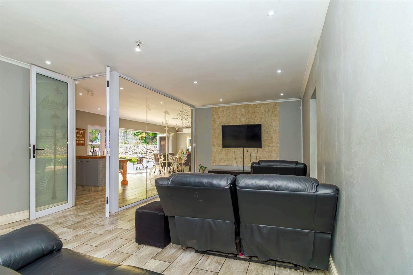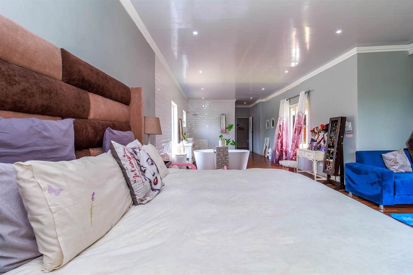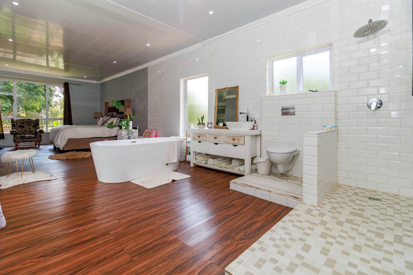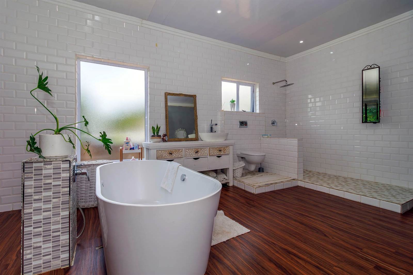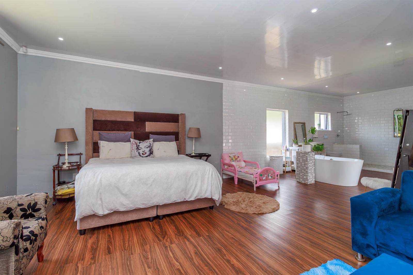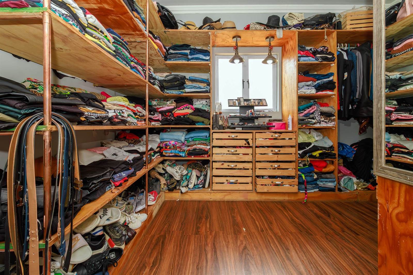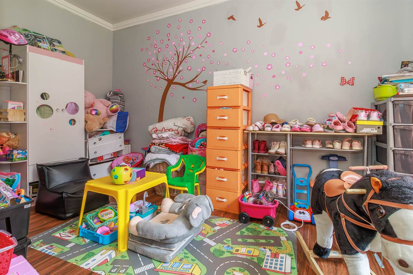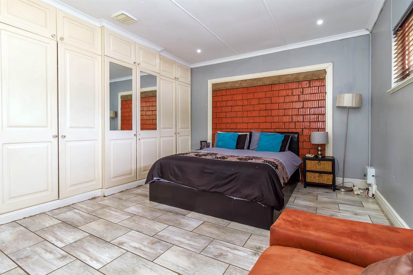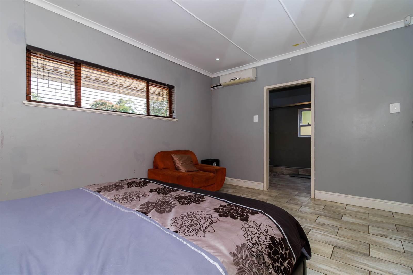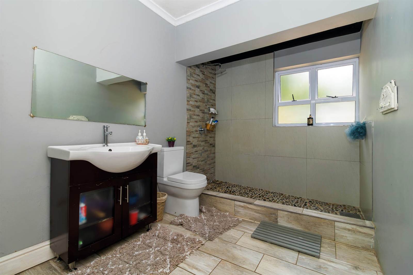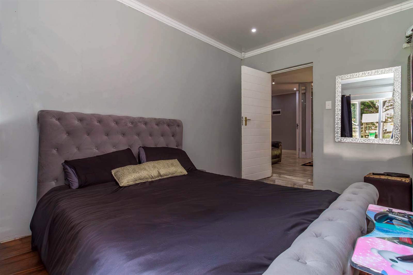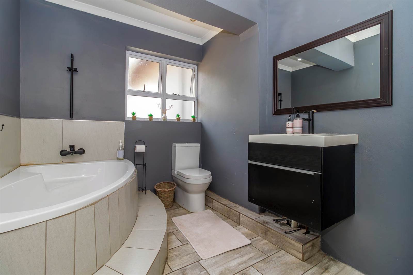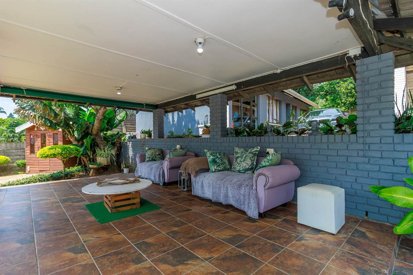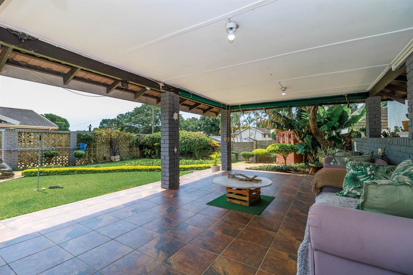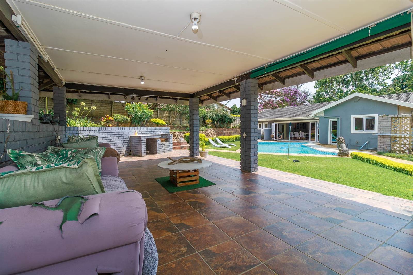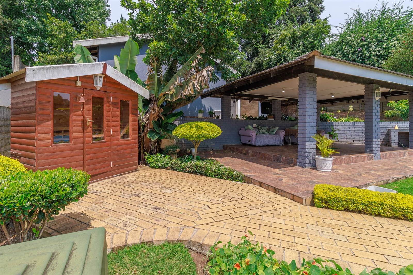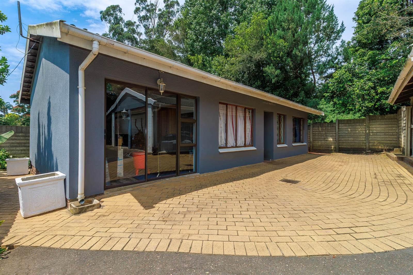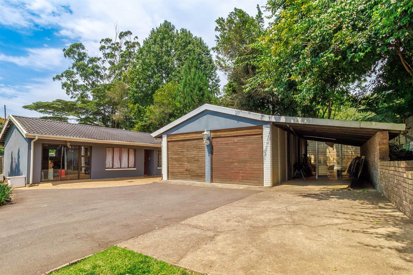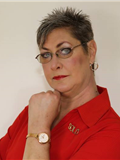ON SHOW BY APPOINTMENT BET ON RED SUNDAY!
5 Bed | 4 bath | 2 Lounges | 2 Bed Cottage | Dbl Garage | Car Port | Sauna | Fantastic Entertainment Area | More.
Main Bedroom has a nursery (2nd room), walk-in dressing room and a shoe cupboard and a full bathroom, in suite with laminate flooring
3rd bedroom has a shower en-suite, laminate flooring
4th bedroom / study
5th bedroom / office shower en suite
Family bathroom with a corner bath
Kitchen stunning wooden counter tops, 6 plate gas hob, eye level oven and conventional microwave, centre island, scullery, pantry, private courtyard. Open plan to very spacious dining room with stack doors that opens up to the pool, sauna, lapa and braai area.
TV lounge / cinema room
The massive carpeted lounge is open plan to the dining room.
2 bedroomed cottage with a 4 plate gas stove and a separate lounge area
Double garage and a car port
This home was built for an expansive family and entertainment.
Quick access to Kassier Road and central Hillcrest. Near all amenities, schools and medical facilities including Busamed Hospital.
