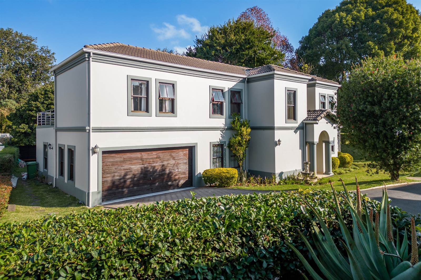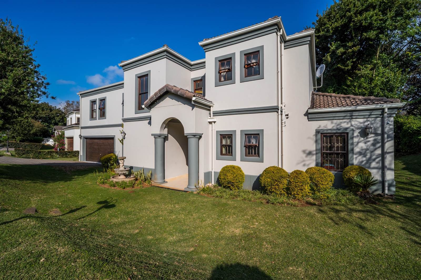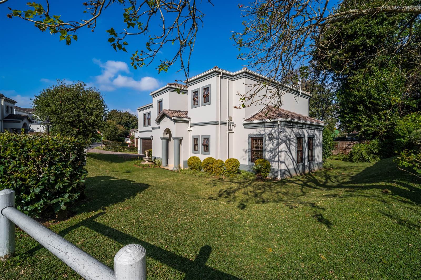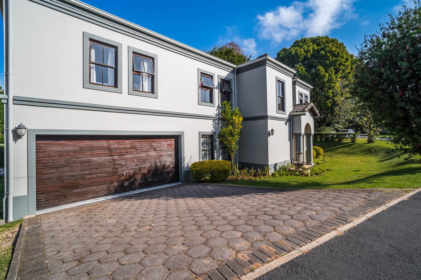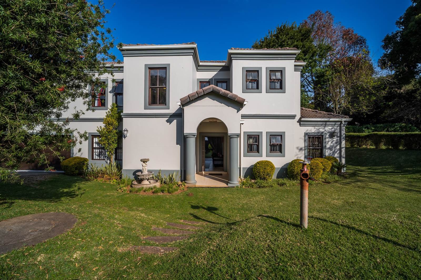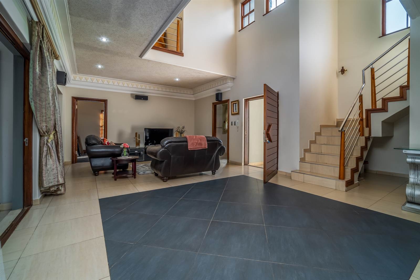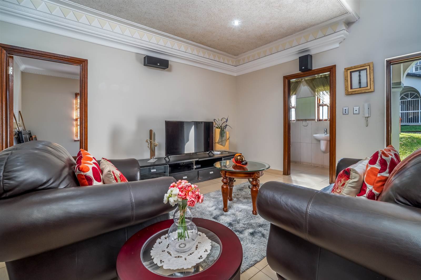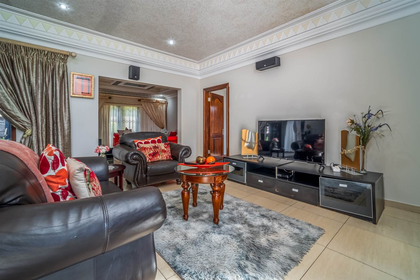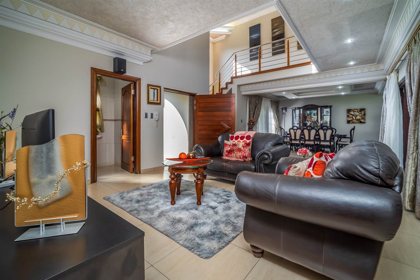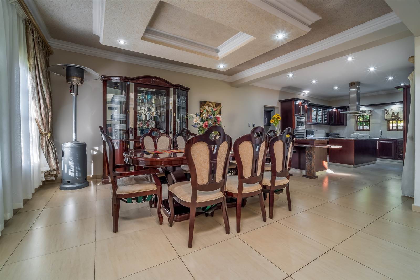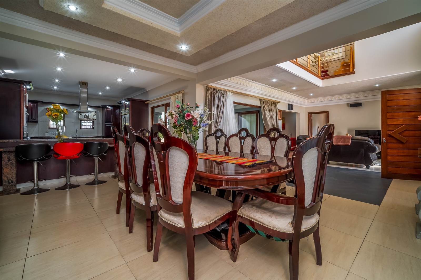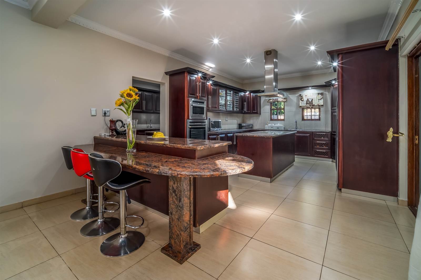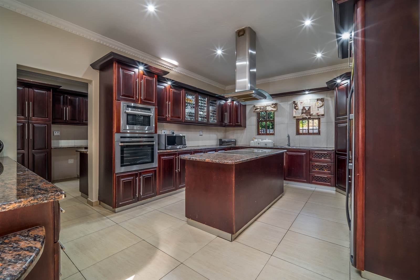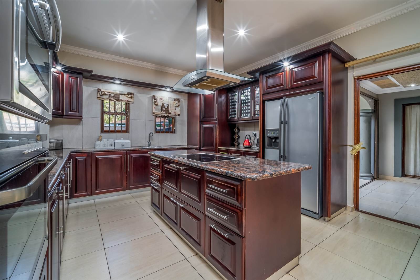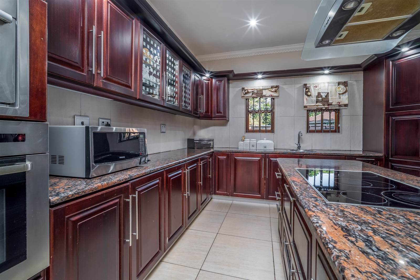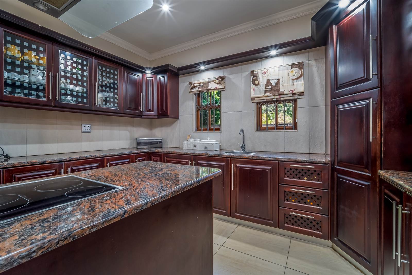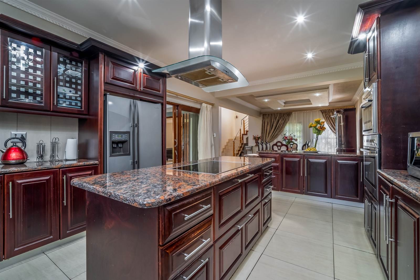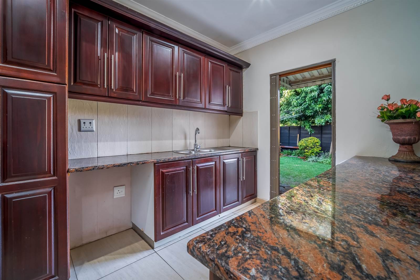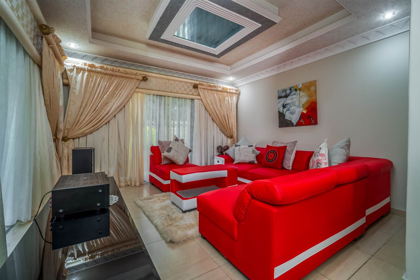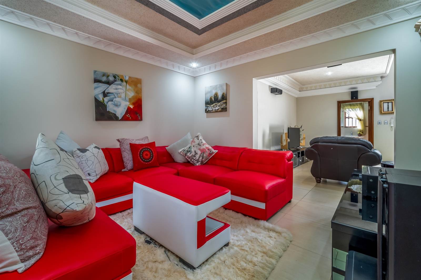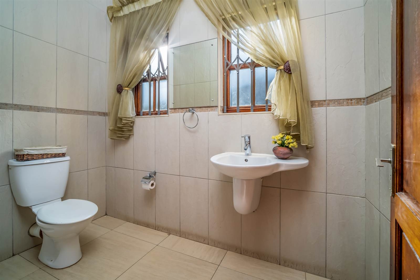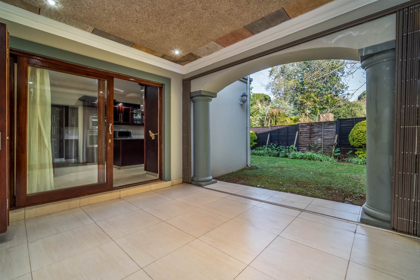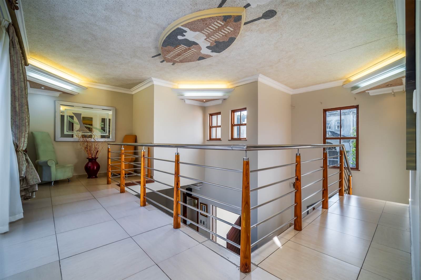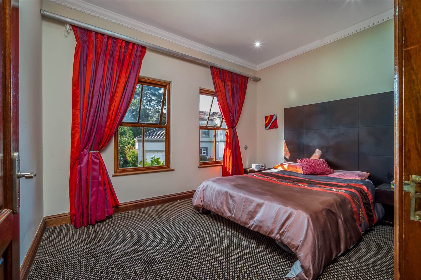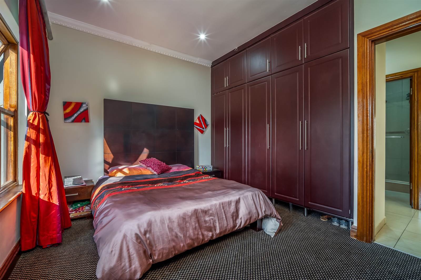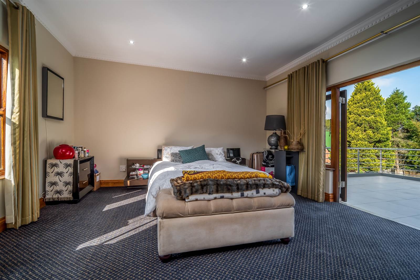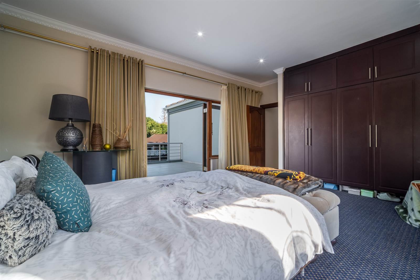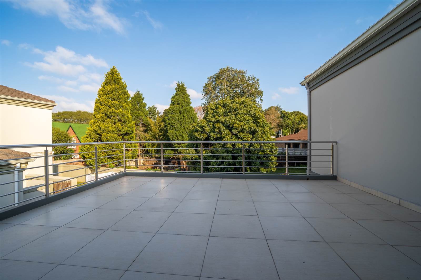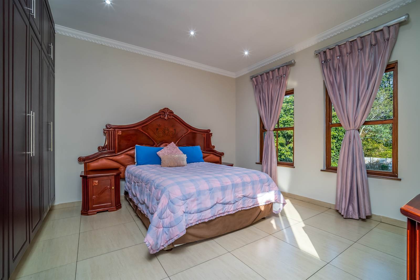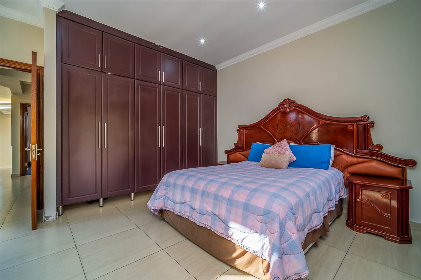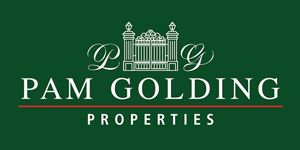4 Bed House in Hillcrest Central
R 4 299 000
A perfect location. Highbury Gardens - This well positioned secure estate is one of the more sought after addresses in the Hillcrest, just a stones throw away from all the top schools.
This gracious family home welcomes you with charm, a modern design and plenty of space. The open plan design paired with extra high ceilings and wrap around garden make it ideal for entertaining. With its various sliding doors, verandah''s & balconies opening the rooms to create a more spacious feel.
The dining room, kitchen & 2 lounges flow beautifully together while completely separate from the spacious 3 bedrooms upstairs. There is a guest bedroom downstairs which can easily be used as a work from home office or used as a 3rd lounge.
This home is self-sufficient with its borehole water and a solar installation. Other extra''s include staff accommodation and a double garage.
This upmarket property is one to explore.
Contact Ayanda for a viewing
