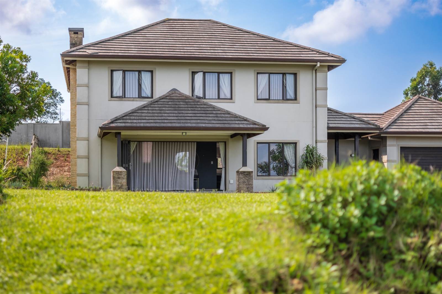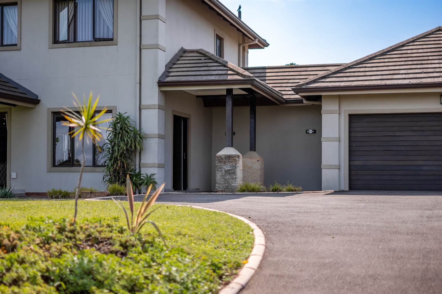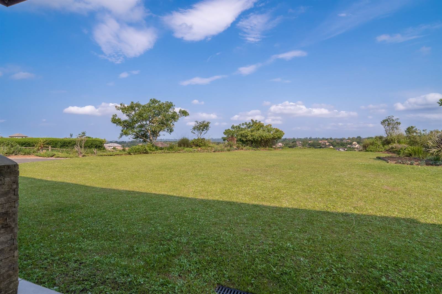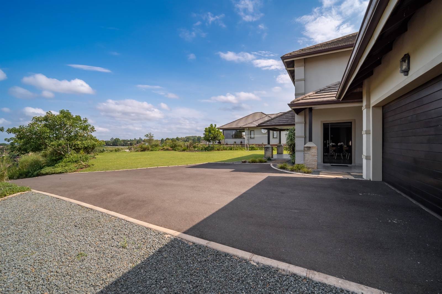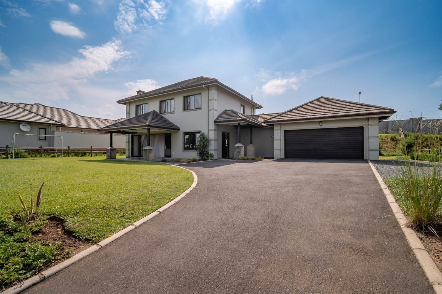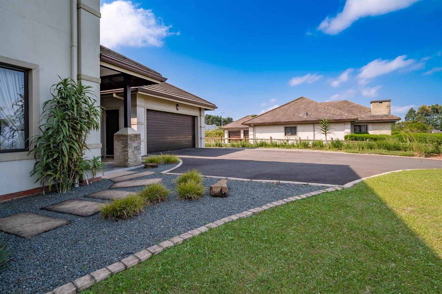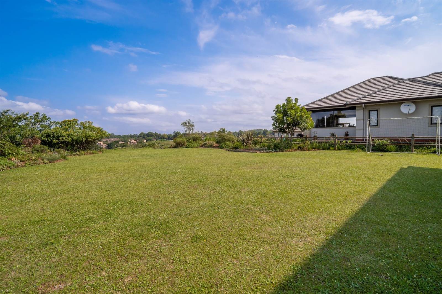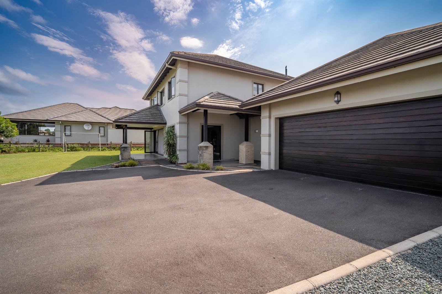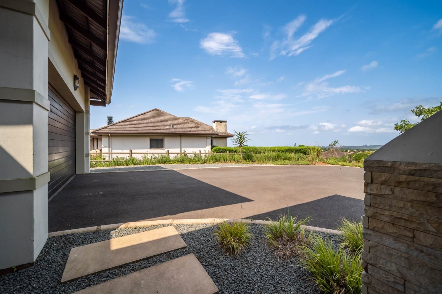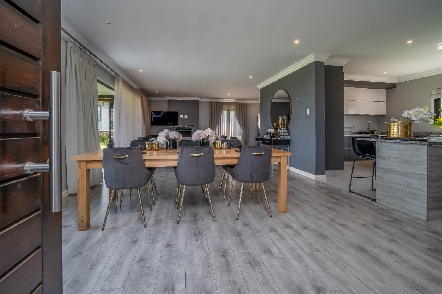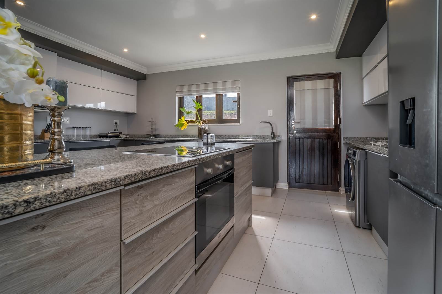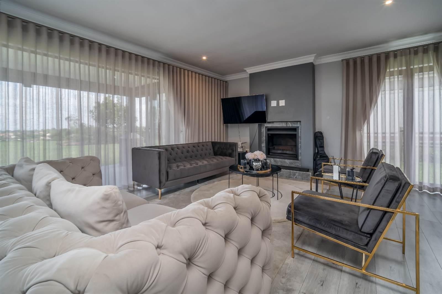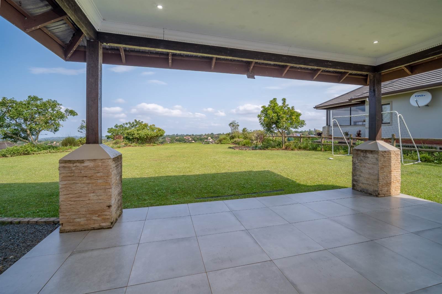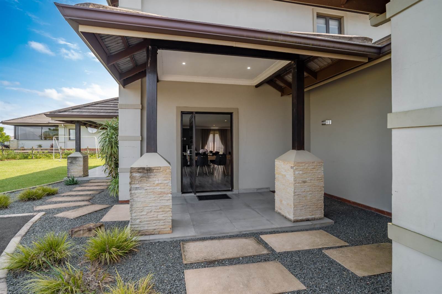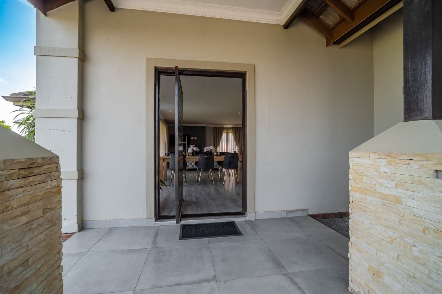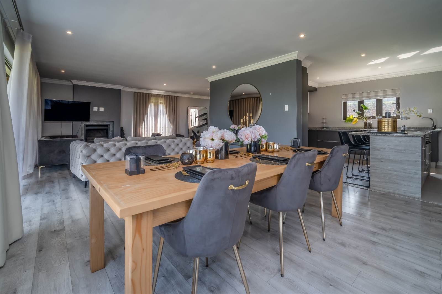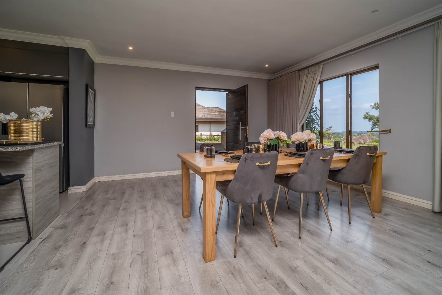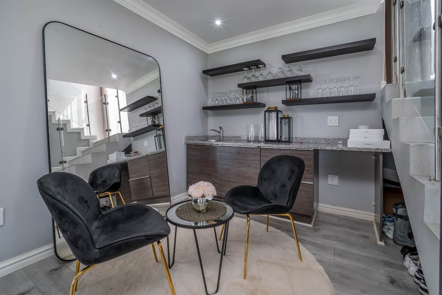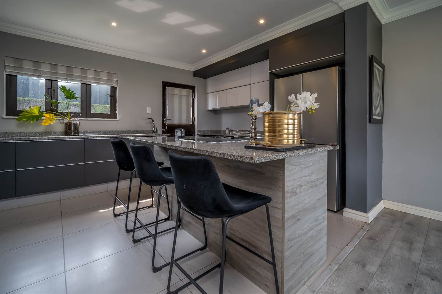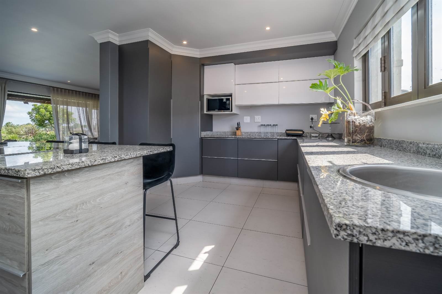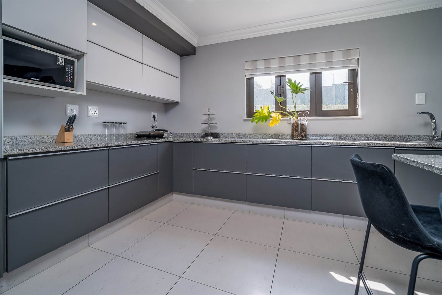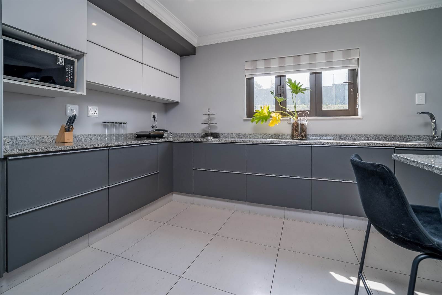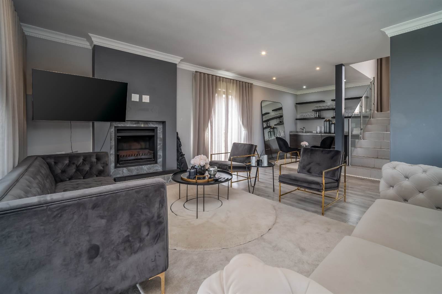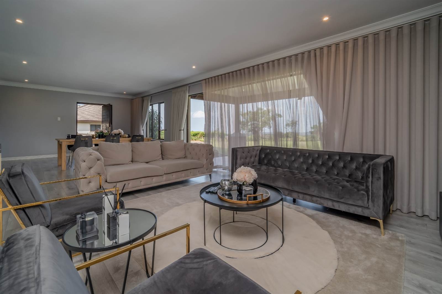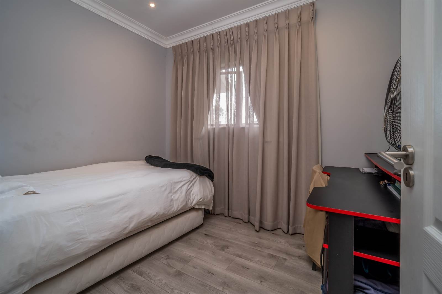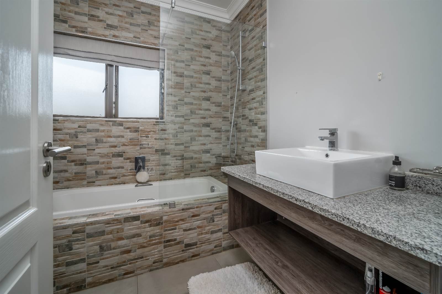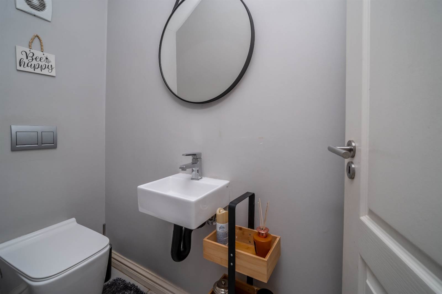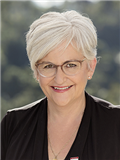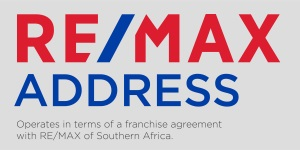2 Bedroom Townhouse with a study and domestic staff quarters in 101 Acutts Estate and an easy conversion to add another large bedroom
Double story freestanding home in a secure gated estate, located near the Curro schools, and with quick and easy access to Hillcrest and Watercrest Mall. Exceptional value for money.
There is a concrete slab over the double garage making for an easy extension from the house for another bedroom or upstairs lounge. One can use the same roof as the double garage, need to add the walls and raise the roof, an easy conversion.
Upstairs is a very spacious master bedroom with en-suite full bathroom, a second bedroom, and a study/bedroom plus the family bathroom. All fittings are of top quality.
This home offers bright and spacious living areas with a view across the estate to the valley. There is an open plan lounge, dining room and situated in the corner is the coffee bar leading out to 2nd patio. Guest toilet is on the ground floor.
The large spectacular open plan kitchen has every convenience, and beautifully designed, leads out to the enclosed courtyard.
From the lounge and dining room there are stack doors that open to the covered patio. There is space to build a pool if need be.
A double automated garage and amply parking space for guests round this off.
Phone Bernie to view this exceptional value for money home.
