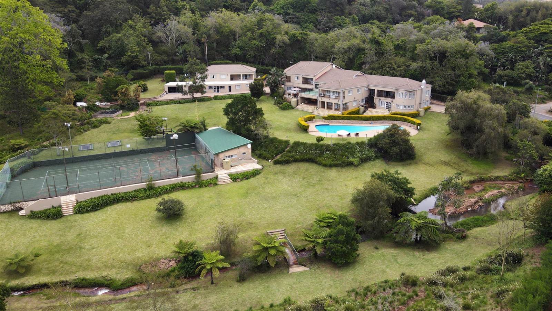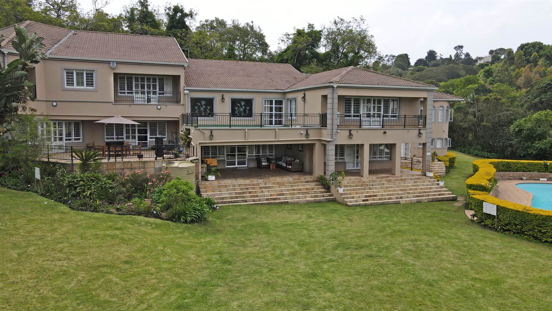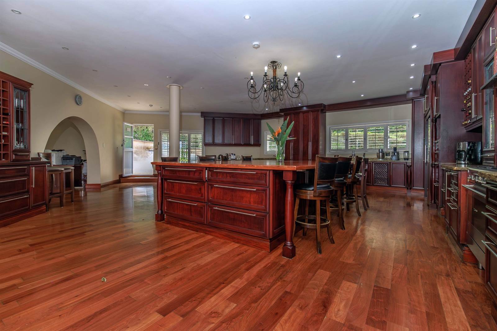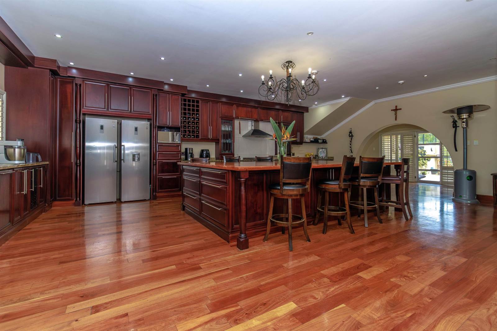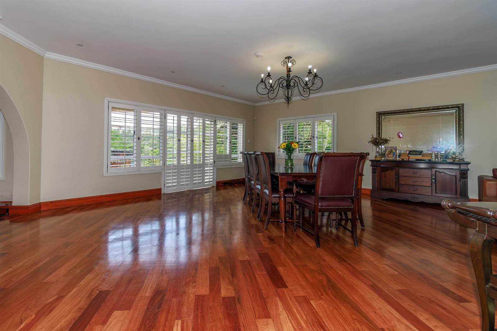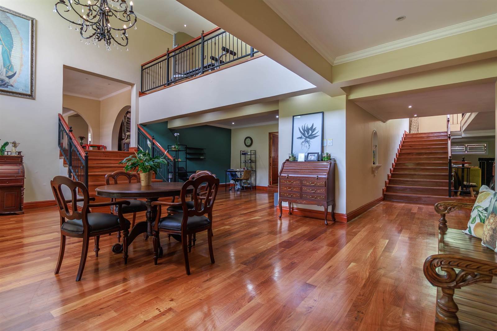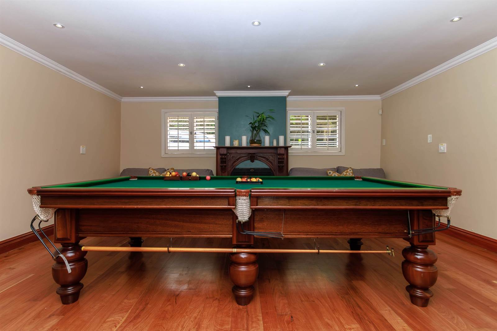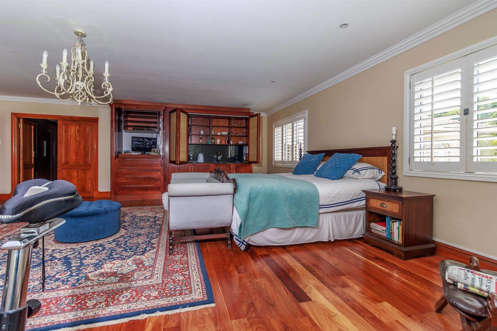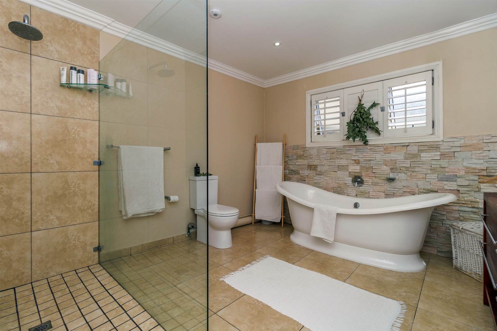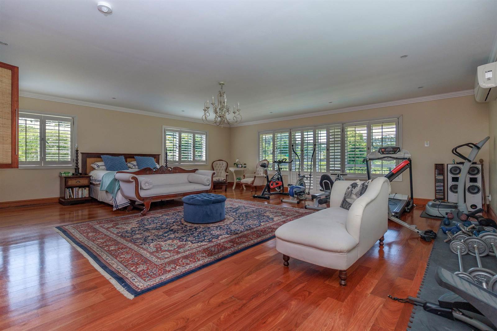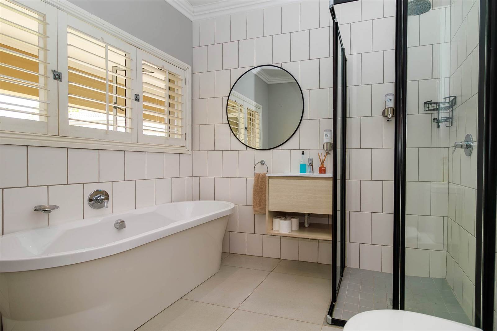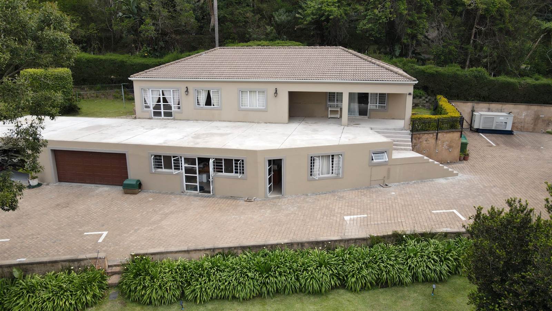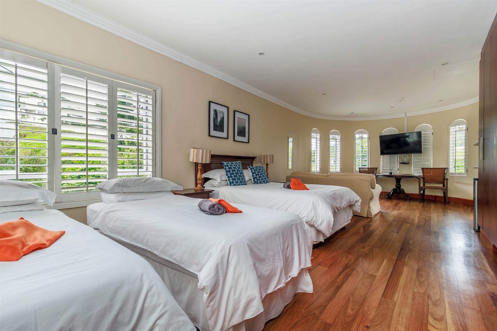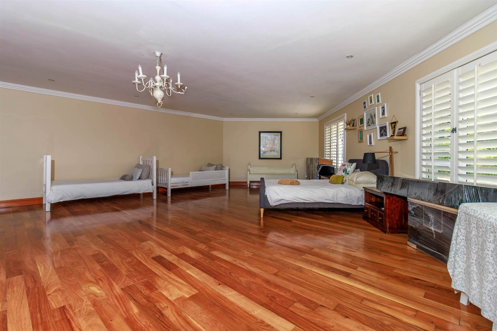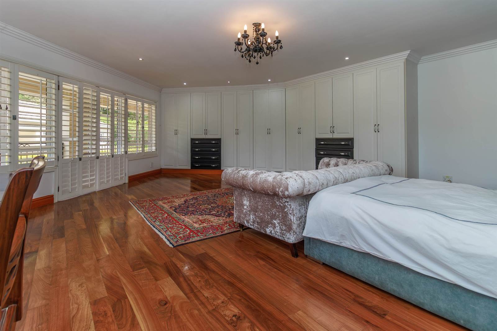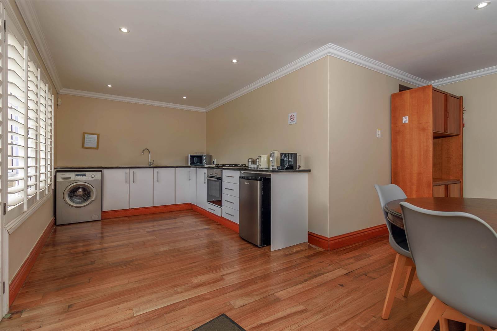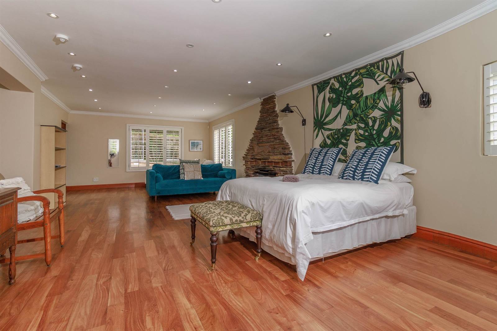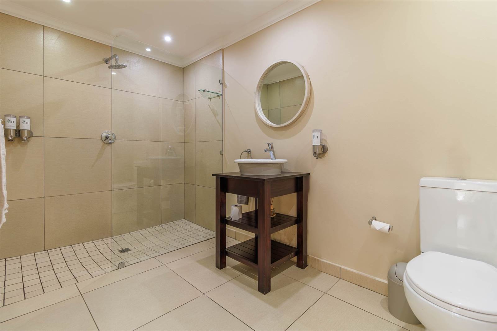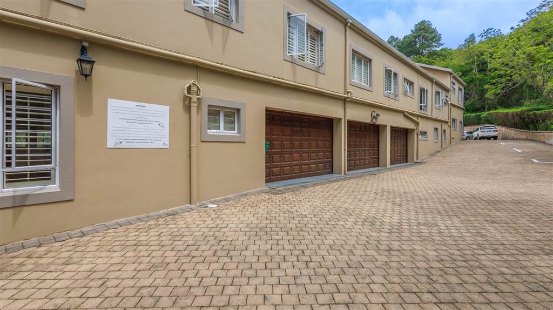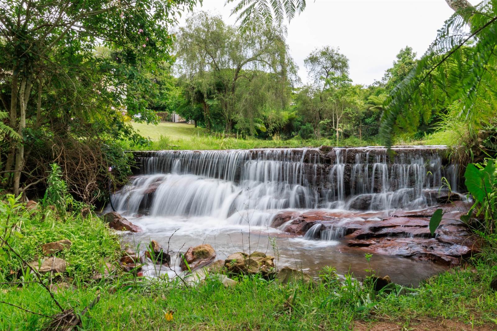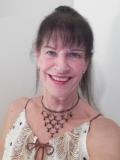MAGNIFICENT 7-BED MANSION WITH 3 COTTAGES & B&B ROOMS.
With absolutely top-class workmanship & finishes throughout, there is nothing to compare this unique property to. Set on immaculately manicured 5 acres of sweeping lawns, with a stream running though it, the home is a piece of paradise in central Hillcrest.
MAIN HOUSE: The entire house has the most beautiful solid rosewood flooring throughout and the biggest, most stunning gourmet kitchen - open-plan to a massive dining area and TV lounge, with doors out to a patio overlooking the sweeping lawns, pool and tennis court. The main entrance-hall with double volume ceiling leads to a private Games/Cinema Room, and next to that is a Ballroom-sized lounge with guest toilet and access into the 6-car garage. Up a sweeping staircase are 7 en-suite bedrooms, each with a balcony. (A wing of 3 of these has been temporarily dry-walled off to form extra B&B units - fully furnished and with outside access).
SELF-CATERING UNITS: There are 2 spacious 2-bed Dwellings, each with a granite kitchen, lounge, bathroom, huge balcony & double garage.
Next to the T/Court is a very large, open-plan Family garden unit, with a fully equipped kitchen, a shower, basin & toilet, and sleeps 6.
B & B UNITS: Attached to the main building are 2 additional fully furnished B & B rooms, with private outside access.
There is a large laundry room and staff ablutions, and a massive generator powers the entire property in outages. Water tanks are used for flushing toilets.
This is a landmark in Hillcrest, and situated opposite the Springside Nature Reserve. Absolutely no expense has been spared in the construction and finishes.
