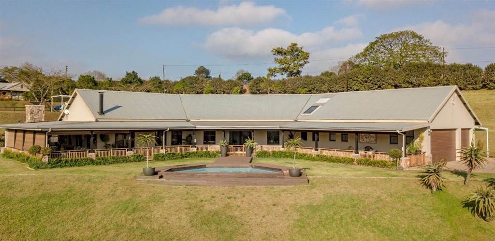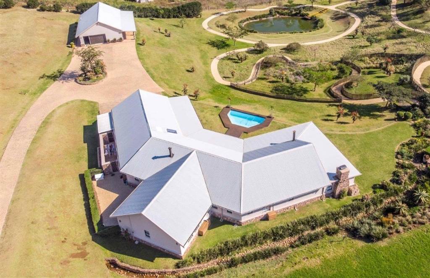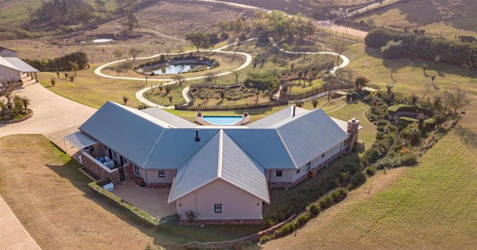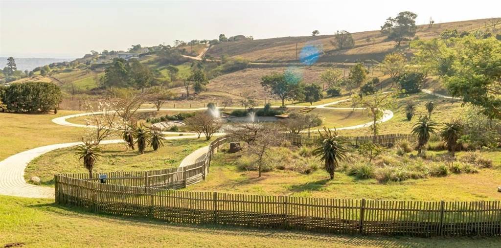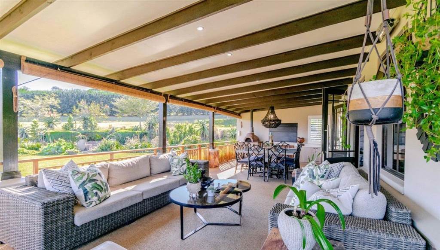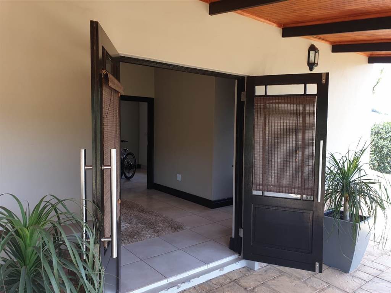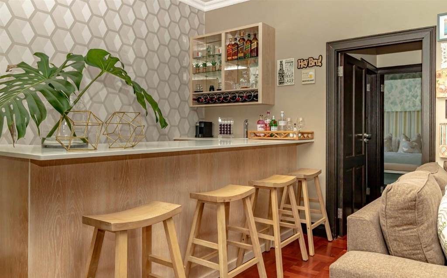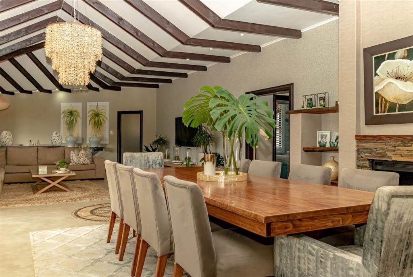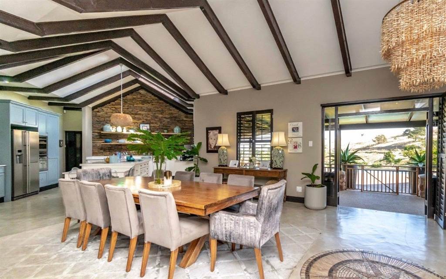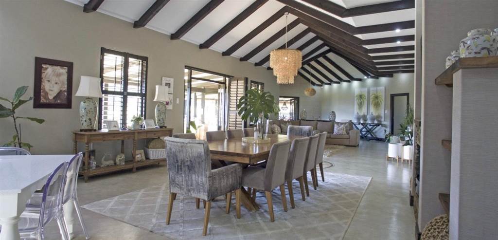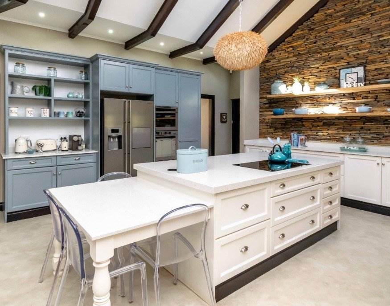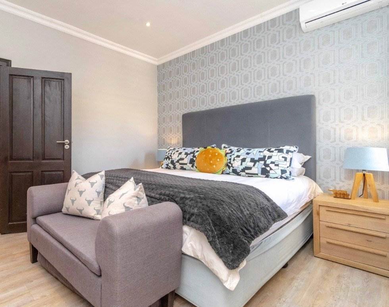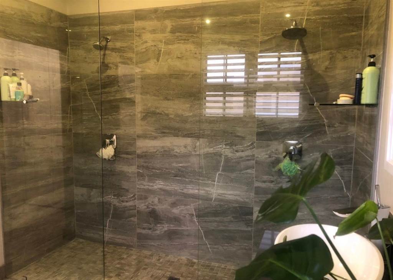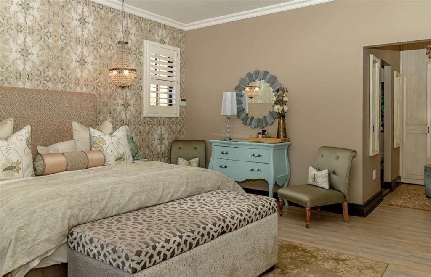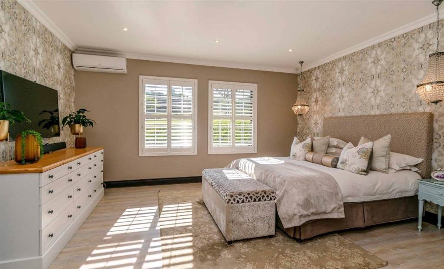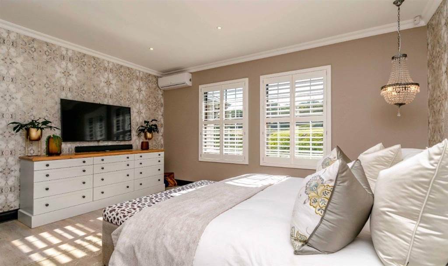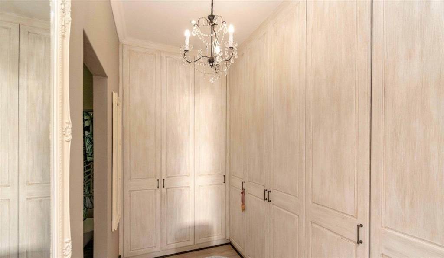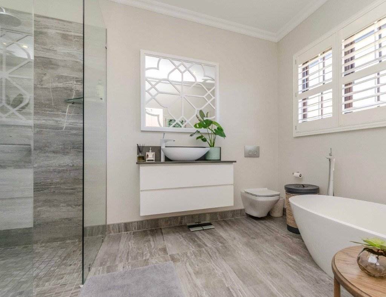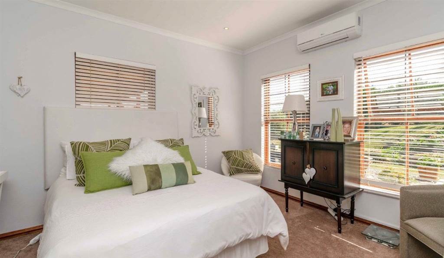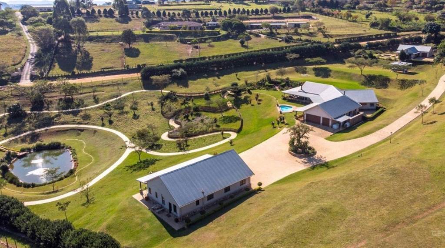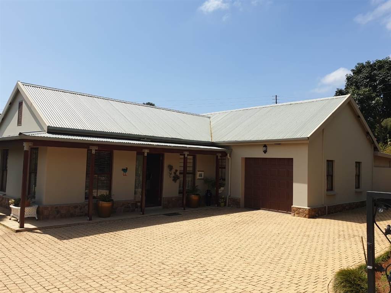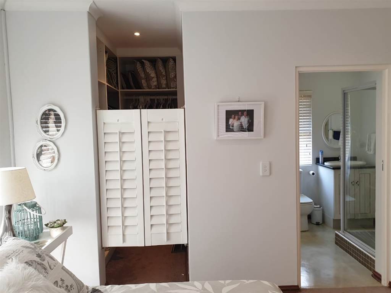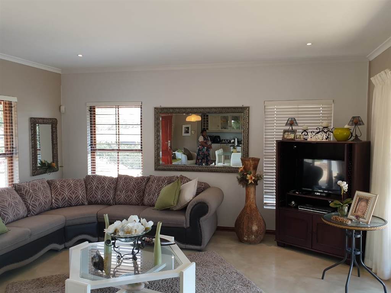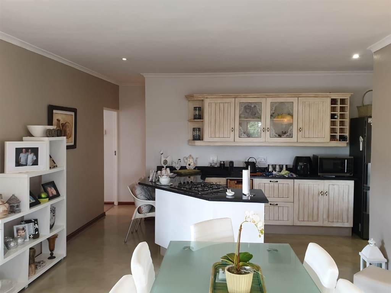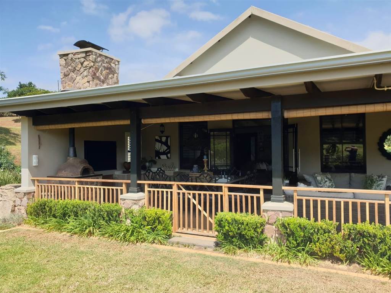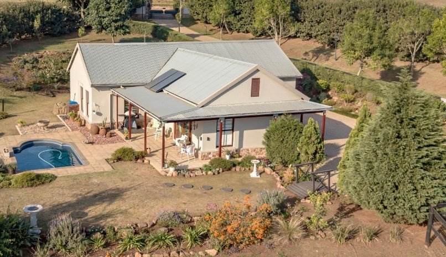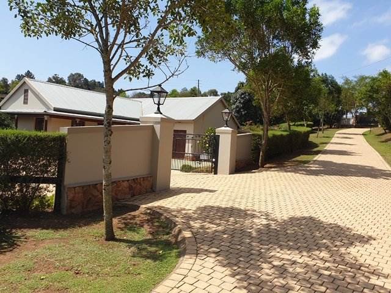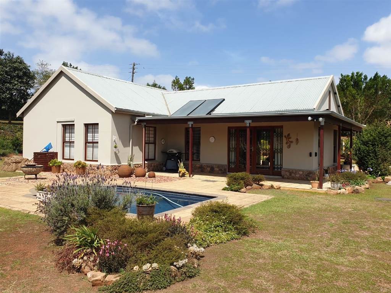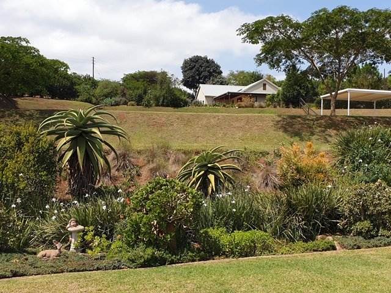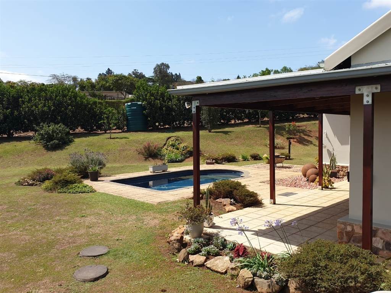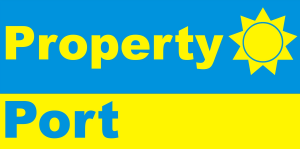Dont miss the opportunity to fall in love with this magnificent, modern contemporary 4 bedroom family home, situated on 2,33ha with approximately 900 sqm under roof, complete with a second two bedroom home, large barn, one bedroom flatlet, staff quarters and your own private stocked dam! We fell in love with this property and you will too!
This exclusive home is so well designed and tastefully furnished, with magnificent views in the most tranquil setting, that from the moment you enter the home, you wont want to leave. From the excellent quality fittings throughout the house to the immaculate gardens complete with meandering walkways, water features and small wildlife roaming the garden, you will get lost in the sanctuary of stress free living after a hard days work that this lifestyle property has to offer.
As you enter the spacious open plan home, you will be inspired! The home flows wonderfully, from the modern, well fitted kitchen, complete with enclosed court yard & separate scullery, breakfast nook, quartz counter tops, induction stove and gas oven. Through the dining room featuring a gas fireplace for those cold winter evenings into the lounge all boasting impressive chandeliers and opening onto a wraparound covered veranda complete with heating and drop down blinds. There is a well fitted indoor bar featuring another fireplace and a second lounge on the left wing of the house opening onto the veranda equipped with a built in braai and pizza oven.
There are three beautifully designed bedrooms all with walk in wardrobes, aircons, laminated floors and en suites. Two of the bedrooms are queen sized with a study area and shower en suite, while the main bedroom is king sized with beautiful lighting, and a full en suite featuring a beautiful double shower. The guest bedroom, which is completely separate from the main living area, also has a shower en suite and an added separate guest toilet is available for guests not staying over.
There is a large two bedroom cottage, with two bathrooms (which is really not a cottage but rather a second 2 bedroom house), well equipped kitchen, lounge, dining room, all opening onto a patio with great views overlooking its own private pool, separate and private from the main house, with its own enclosed yard, garage and electronic gates.
A second flatlet with an open plan lounge, kitchenette and separate bedroom with en suite is perfect as a teen or bachelor pad, also with great views. External features a spacious barn, which is currently used as a boys toys facility, housing mechanical horse power, but is easily convertible into a great barn style stable block to house the real deal genuine horse power! at least three stables with enough space for tack and feed room and additional storage. There are also fully equipped staff quarters.
Other features double electric garage, heaters on the veranda, alarm system, burglar bars, CCTV, generator, electric fencing around the perimeter, ample outside lighting, great drainage on the property, JoJo tanks, Solar, natural spring and much more! There are too many great features to mention on this property its a must see! Dont delay! Call us to set up a private viewing!
--
