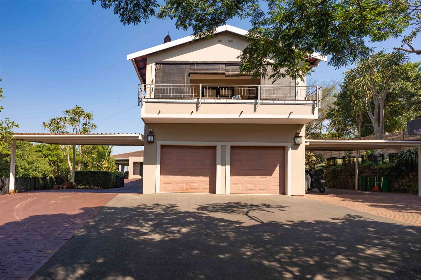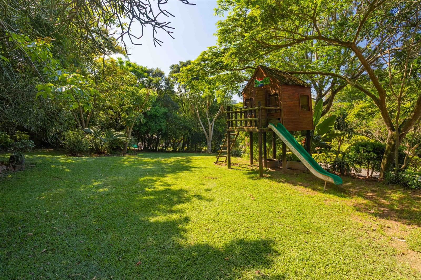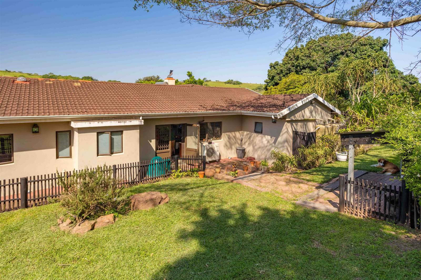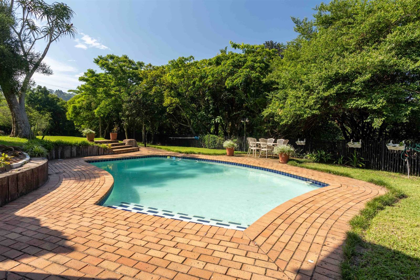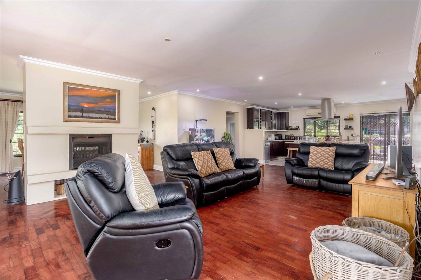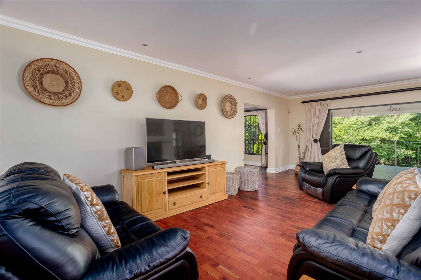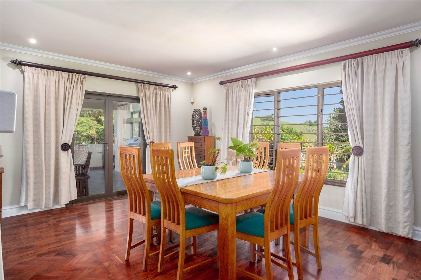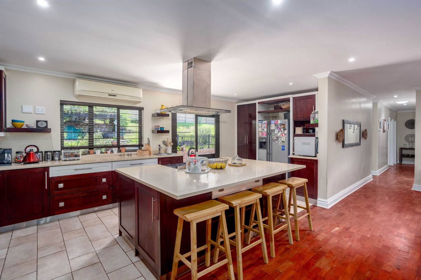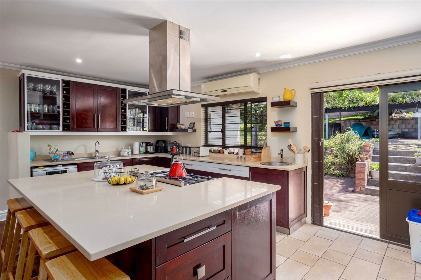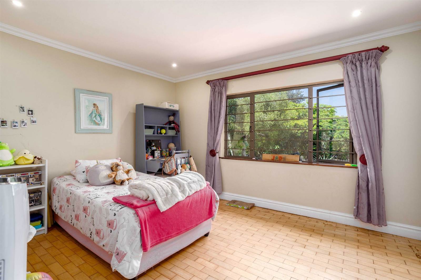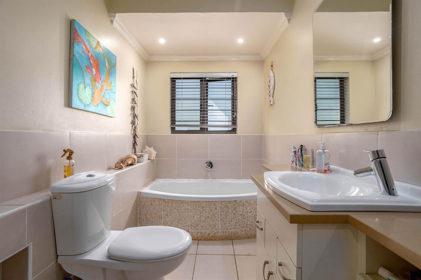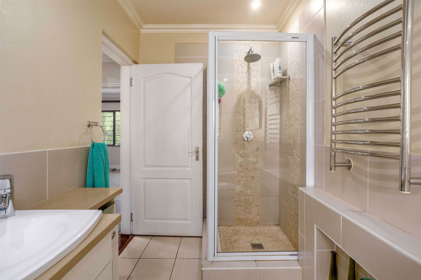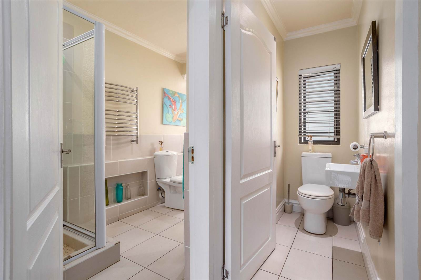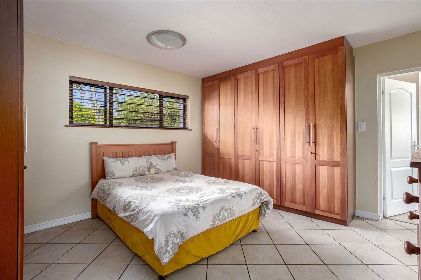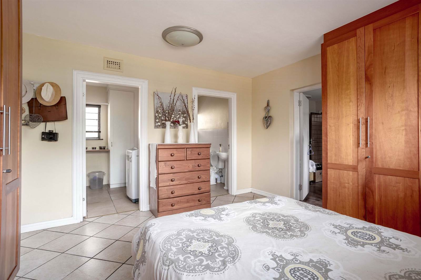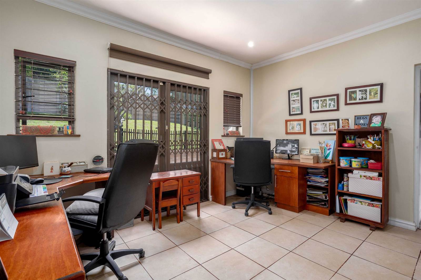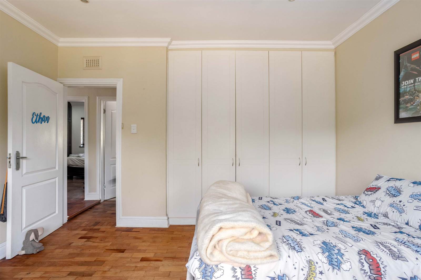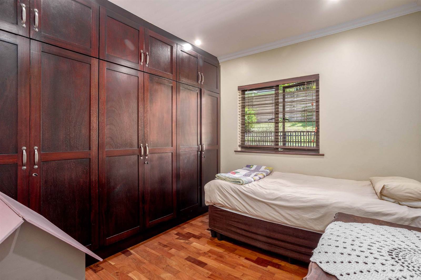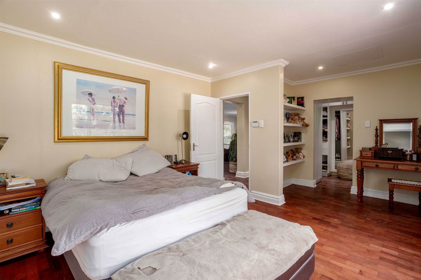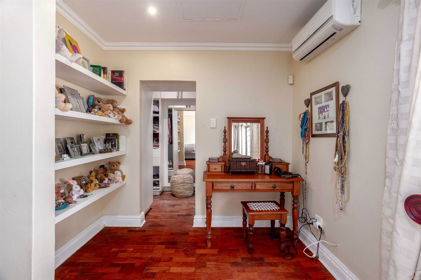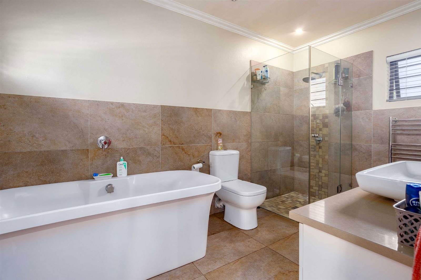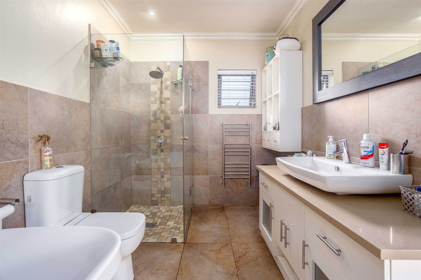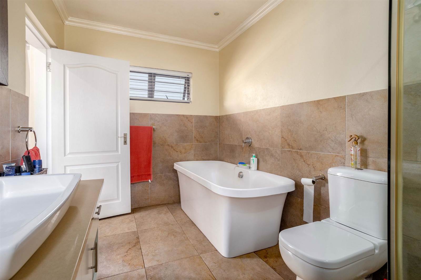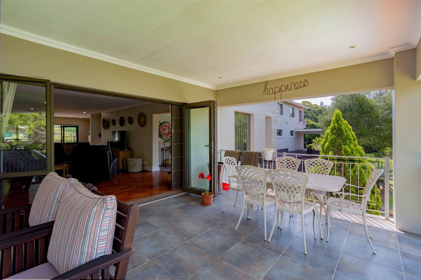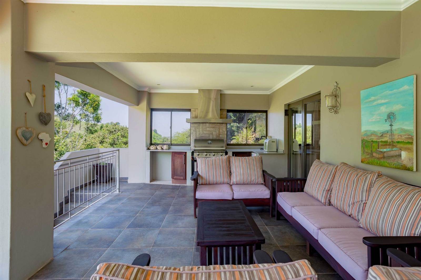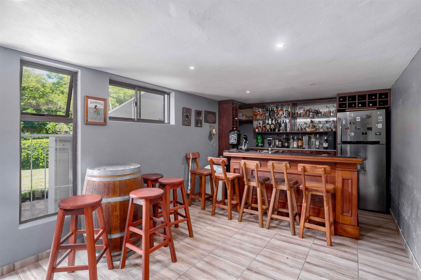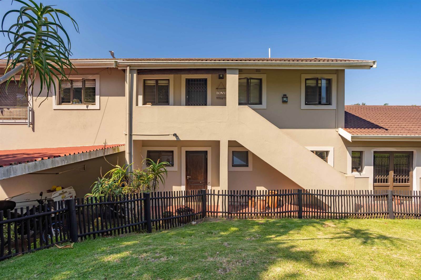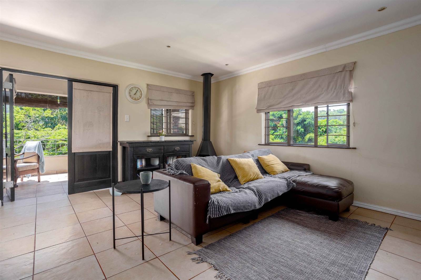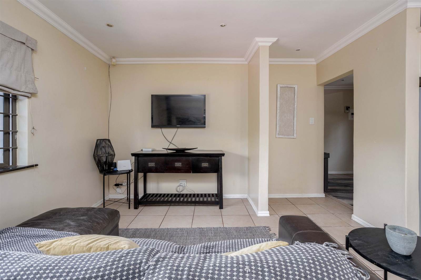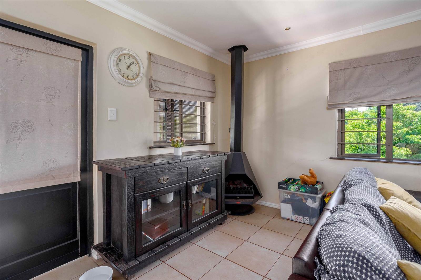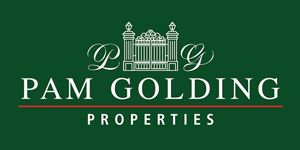Floor Area 595 m²
Land Area 3619 m²
Rates R 3319
HOME WITH HEART. . Embrace the good times together in this beautiful family home, nestled in a lush landscaped garden.
This 5 bedroom home with four bathrooms is unbeatable value for money and offering a lifestyle of comfort and class.
The modern open plan kitchen is equipped with top of the line features, including Han Grohe taps, gas Smeg oven, granite counter tops and scullery.
The lounge dining features a central wood burning fireplace.
The large covered patio perfect for entertaining and braaing leads down to a sparkling pool and bar.
PLUS
A gorgeous 96sqm flat above the garage. Its modern with open plan lounge dining room with a fireplace. kitchen with granite tops and a full bathroom.
4 Garages and staff quarters .
Call Jen to view
Key Property Features
7
Bedrooms
5
Bathrooms
4
Garages
2
Lounges
✔
Access Gate
✔
Air Con
✔
Balcony
✔
BIC
✔
Fenced
✔
Fireplace
✔
Flatlets
✔
Garden
✔
Intercom
✔
Kitchen
✔
Laundry
✔
Pantry
✔
Pet Friendly
✔
Pool
✔
Scullery
