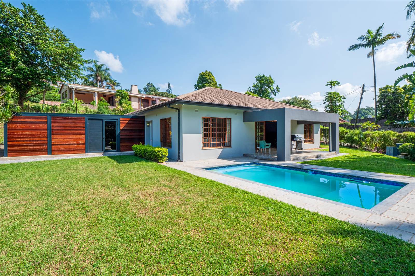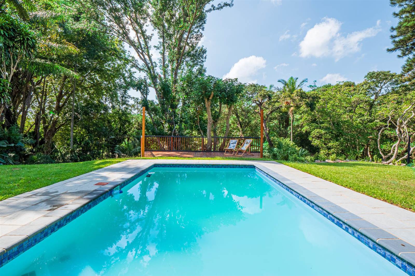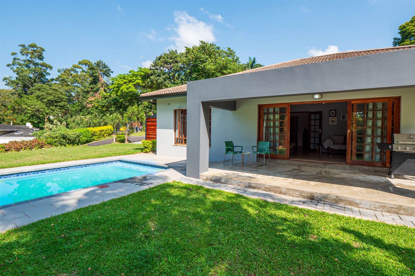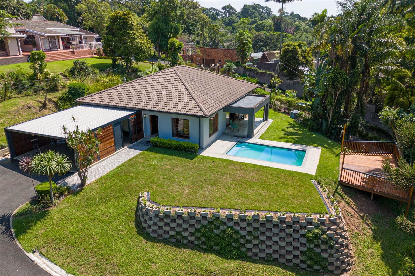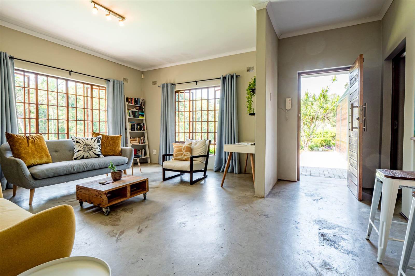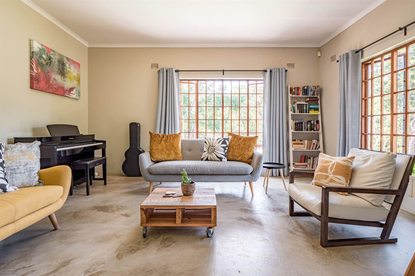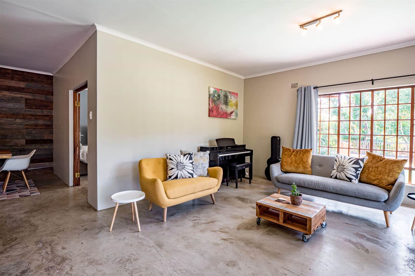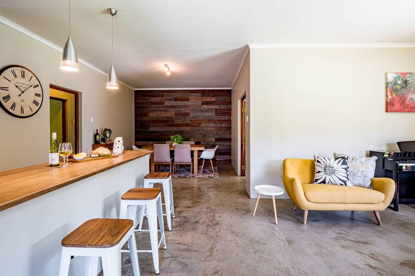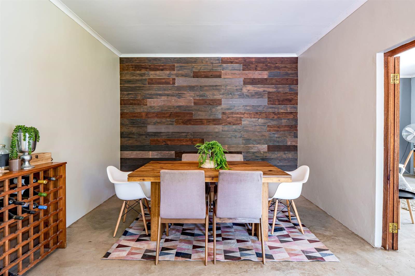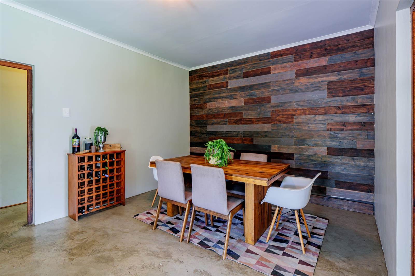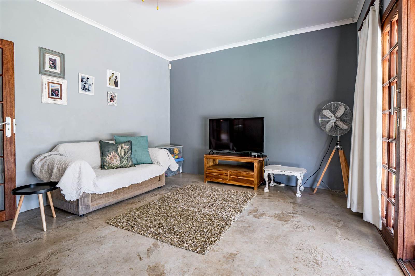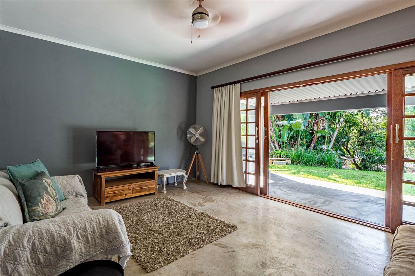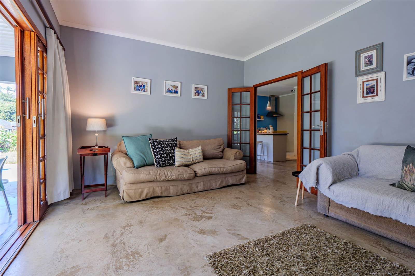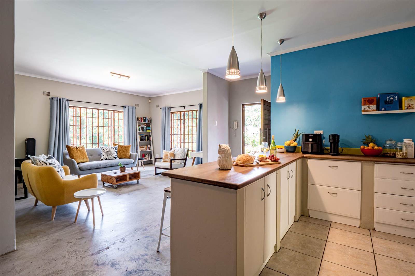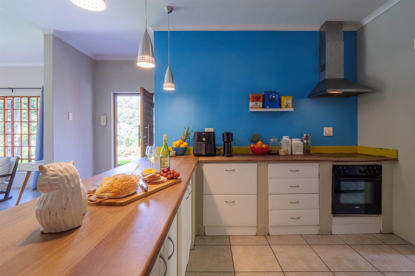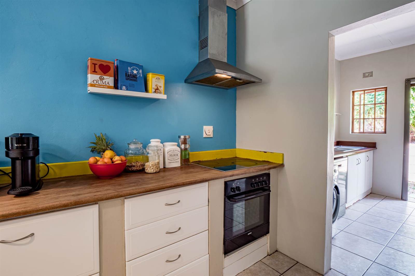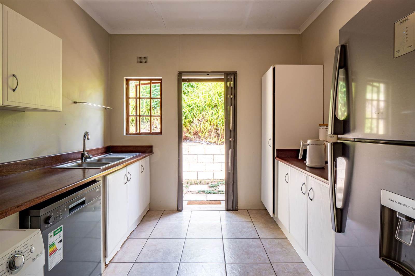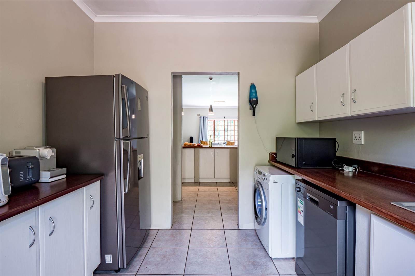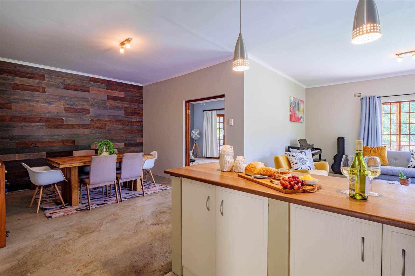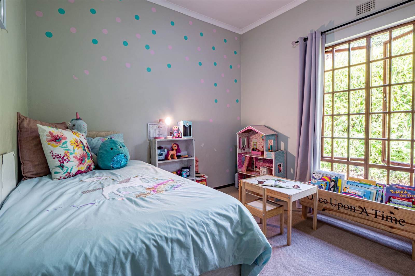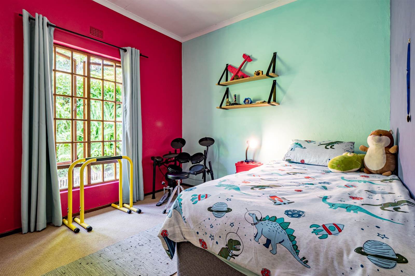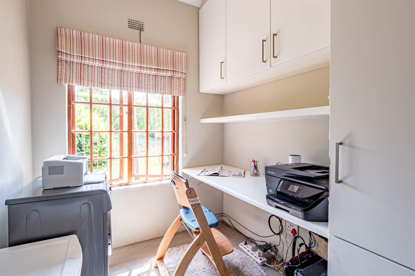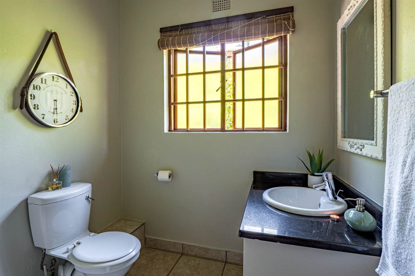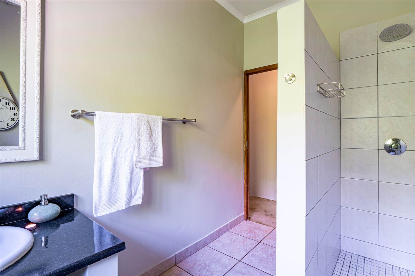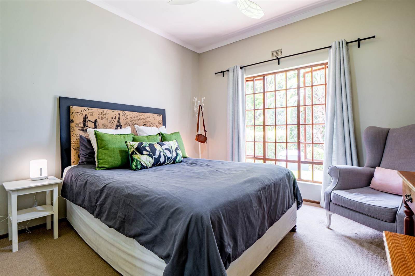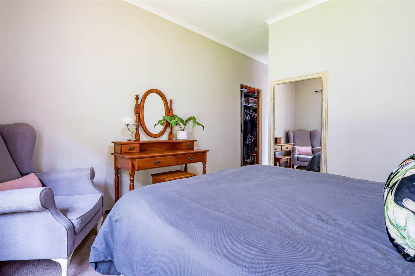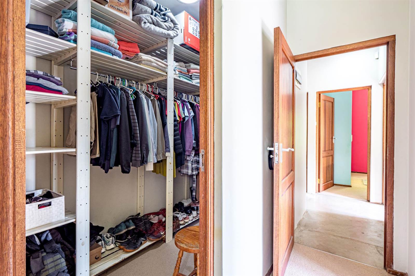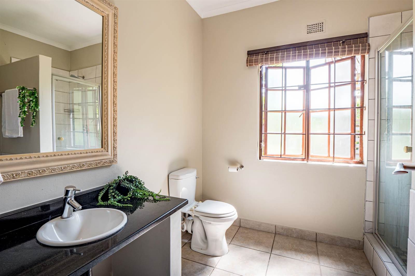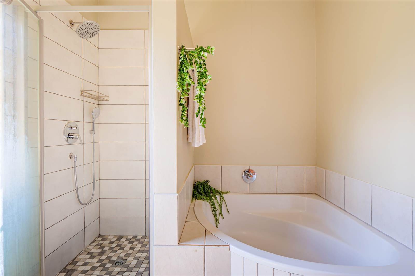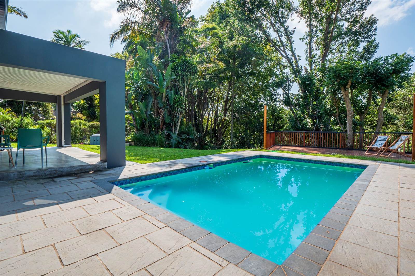Located in the upmarket suburb of Cowies Hill, this single-level haven beckons you to experience the epitome of contemporary living with so much to offer. Discover a residence where every detail has been carefully curated to offer a lifestyle of comfort and sophistication.
Securely situated above road level, this home spans a generous 1,701 sqm. Boasting 310 sqm under-roof, this three-bedroom home offers convenience for the whole family. The primary bedroom features a dressing room and en-suite bathroom, whilst a family bathroom services the other two bedrooms. A small private office with a built-in desk, shelving and storage is perfect for remote work or focused study.
The heart of this residence beats in the spacious open-plan layout, where a formal lounge, dining area, and kitchen seamlessly converge. The predominant screed flooring keeps the interiors cool and inviting. An abundance of natural light pours through, illuminating the contemporary finishes that adorn every corner. For those who relish the warmth of family gatherings or entertaining guests, the separate TV lounge spills effortlessly onto a poolside entertainment haven, accessible through glass sliding doors.
The cosy kitchen, a haven of cheer and functionality, features a burst of vibrant colour and wooden countertops complemented by white cabinetry. It''s equipped with a ceran stove, extractor, and an under-counter oven. A breakfast bar adorned with pendant lights offers a casual dining spot, and a separate scullery and laundry room open out onto a utility courtyard, ensuring seamless functionality in every aspect.
Step outside and discover an enchanting outdoor oasis designed for hosting memorable gatherings. The shaded allure of the covered patio invites you to comfortably dine al-fresco, while a sun-kissed deck offers a delightful spot for basking in the warmth, both overlooking a sparkling swimming pool embraced by a lush level lawn - a haven for children and pets alike. A jungle gym adds an extra touch of joy for the little ones.
Adding to its allure, the property also includes a double extra-length carport providing a stylish and sophisticated shelter for your vehicles. Additionally, a convenient storeroom caters to your storage needs with ease.
Security is paramount, with an auto gate, fenced perimeter, and alarm system ensuring peace of mind. Reinforced by the vigilant Woodside Security Association, this home is not just a dwelling it''s a fortress of serenity.
This property doesn''t just promise a lovely residence for your family to call home it offers a lifestyle characterized by convenience, comfort, and serenity. Book your exclusive viewing now.
