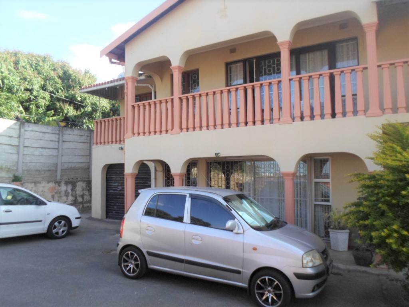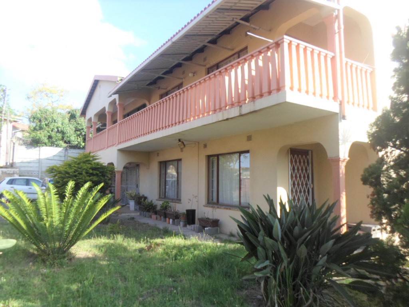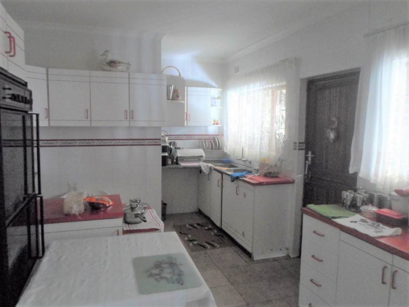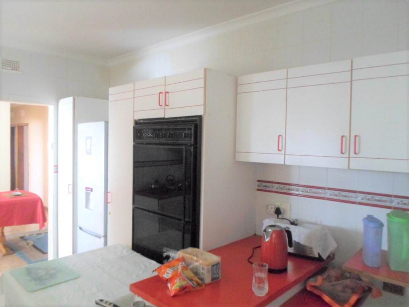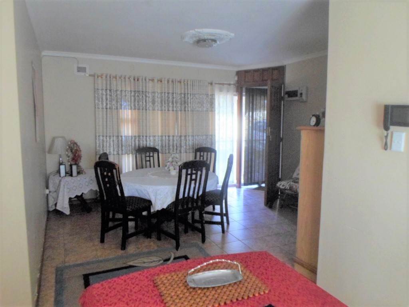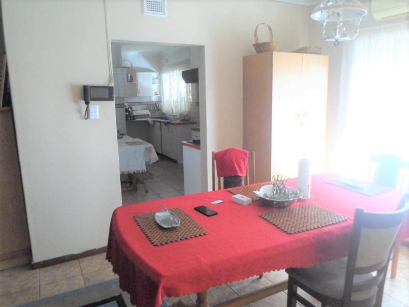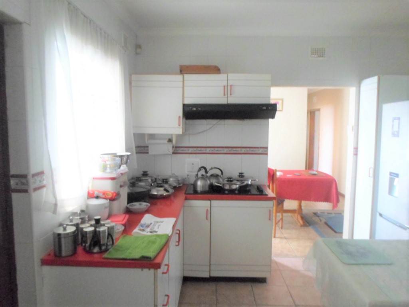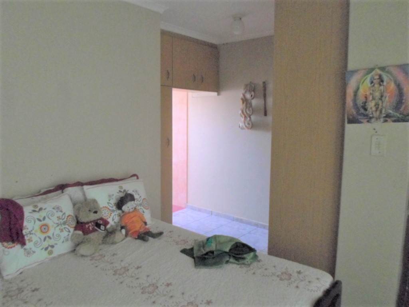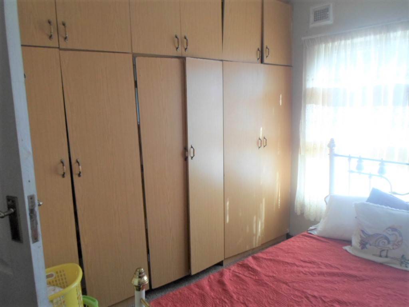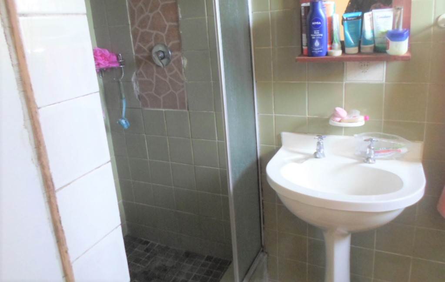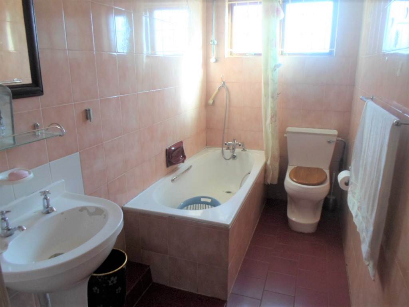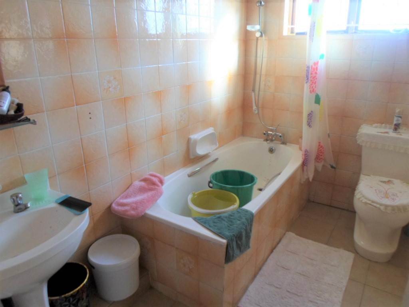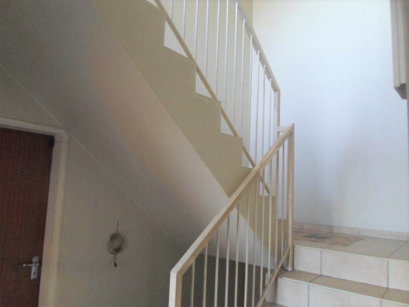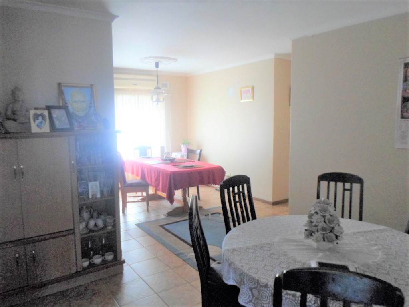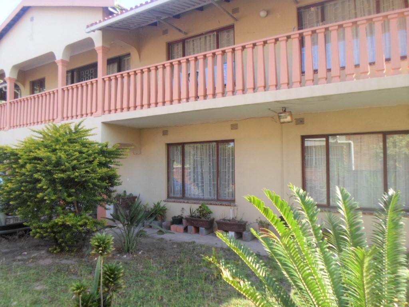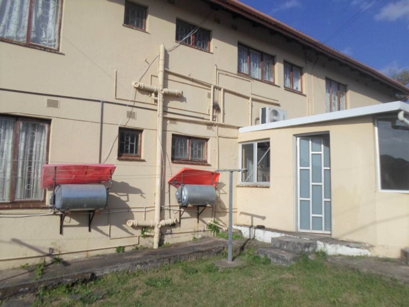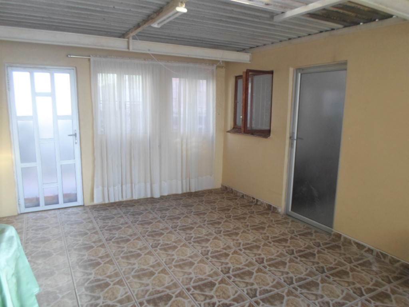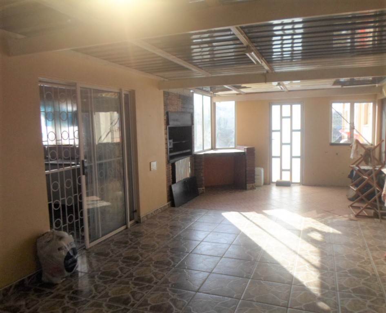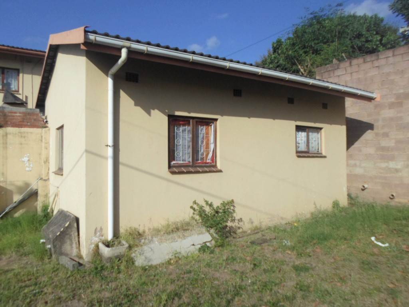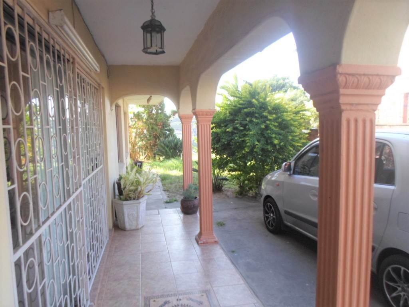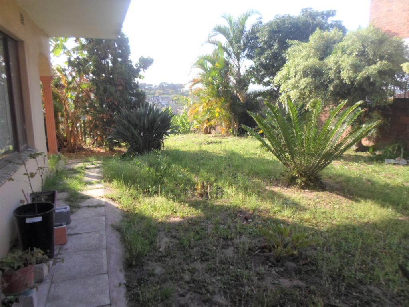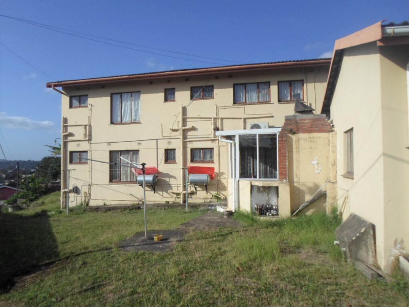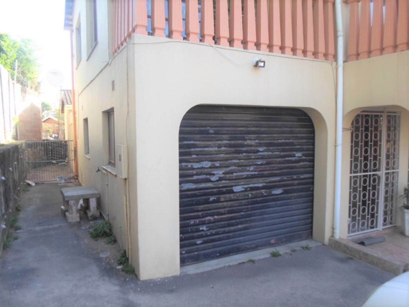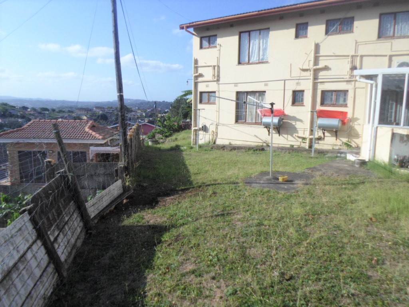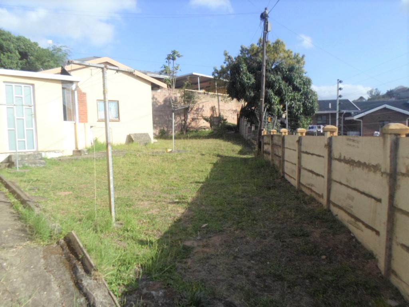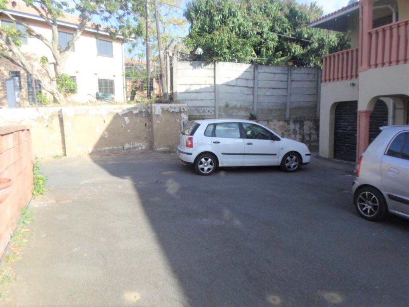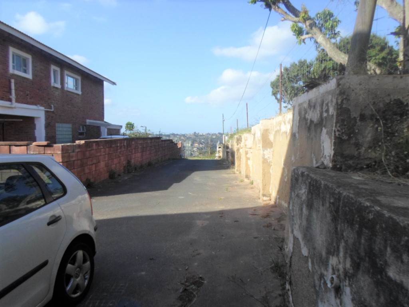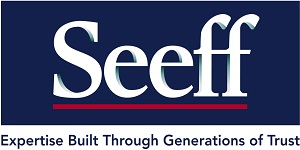This large family home is situated at road level on a large 1033m flat pancake property at a cal-de-sac with a panhandle driveway. The property is fully fenced all round with a large garden in front and back. There is a tandem garage + open secured parking for +/- 5 vehicles + additional parking on the driveway for another 5 vehicles.
The main house is divided into two sections with independent entrances from the entrance hall. The bottom section comprises of 3 bedrooms, 2 with built in cupboards and en-suite. A full family bathroom is located close by. The large lounge is open plan to the spacious dining room. The fitted kitchen comes with double eye level oven, hob, extractor and breakfast nook. This section has prepaid electricity and water.
Upstairs comprises of 5 bedrooms, 4 rooms have built in cupboards and 2 rooms comes with en-suite. A full family bathroom is located close by. 2 rooms are interleading and has access to the balcony. The main bedroom also has access to the balcony. There is a spacious lounge, dining room and fitted kitchen.
There is a granny flat with one bedroom + a fitted kitchen + full bathroom and comes with prepaid electricity and water.
A covered entertainment area at the back comes with built in braai, ideal for those family get-togethers.
This property is ideal for a large family or for investment purposes, which can generate rental income. The property is situated within close proximity to schools, shopping centres and medical facilities. A must view.
