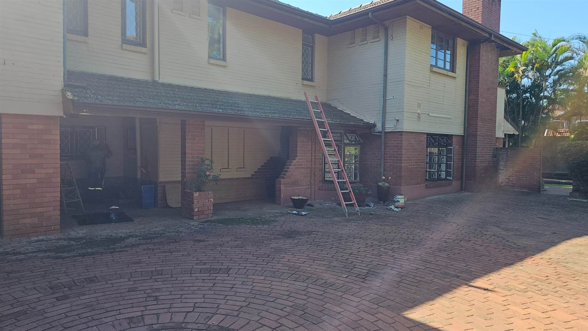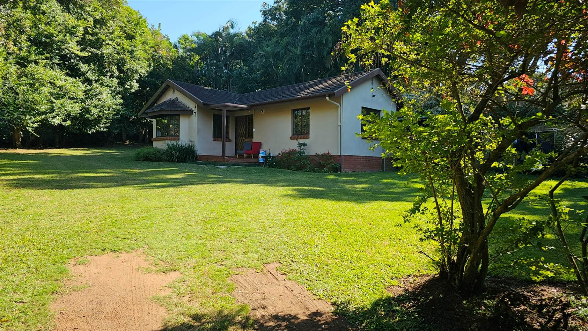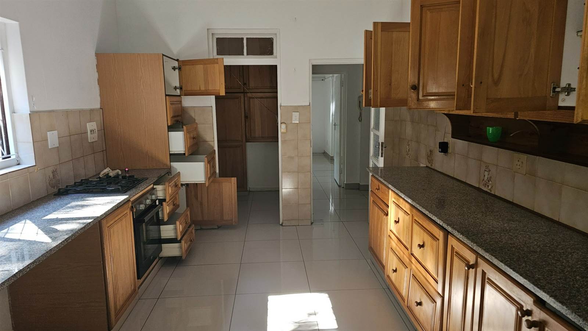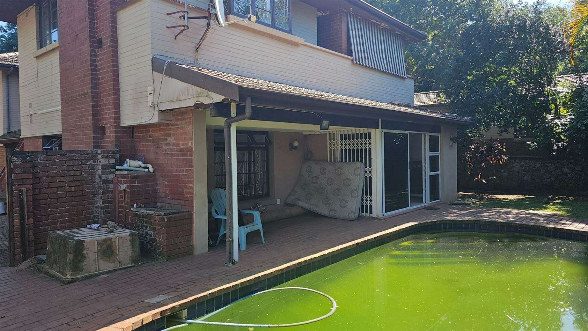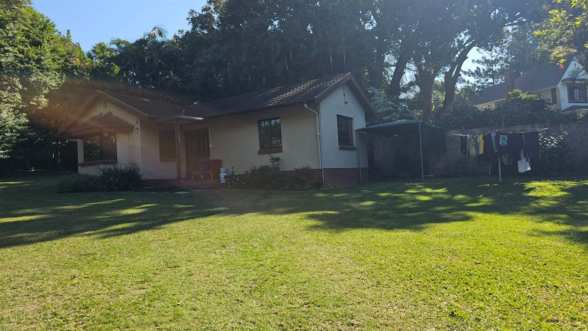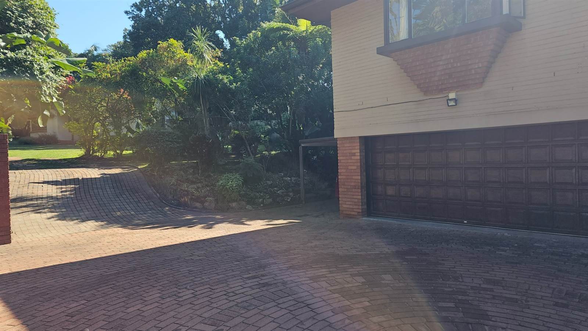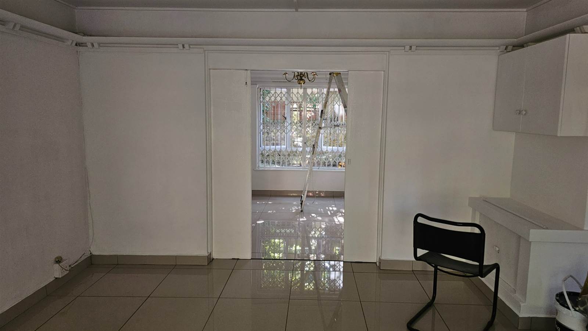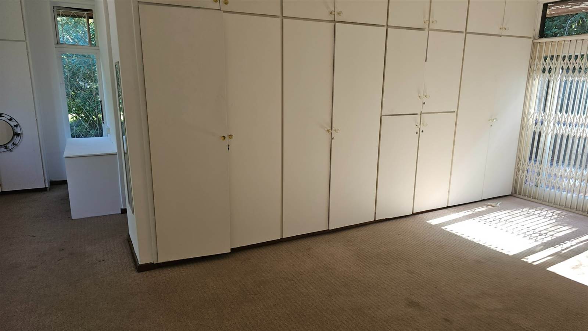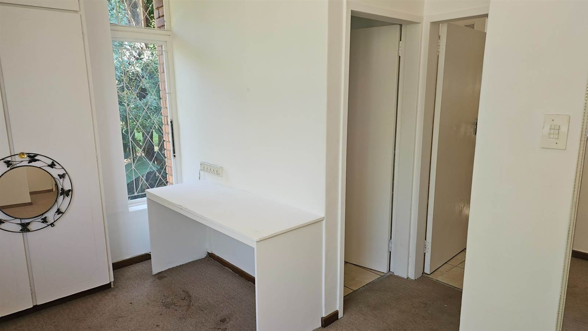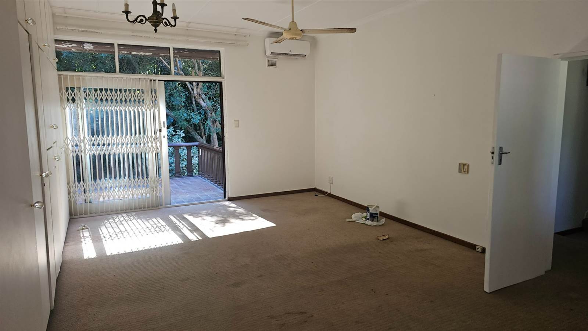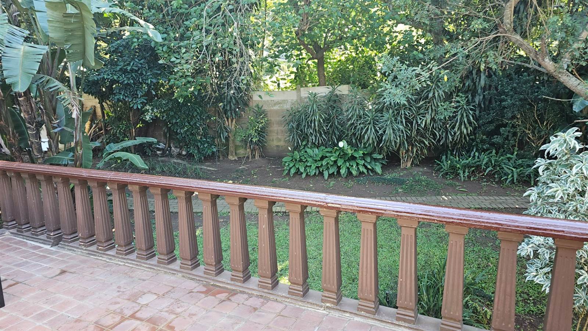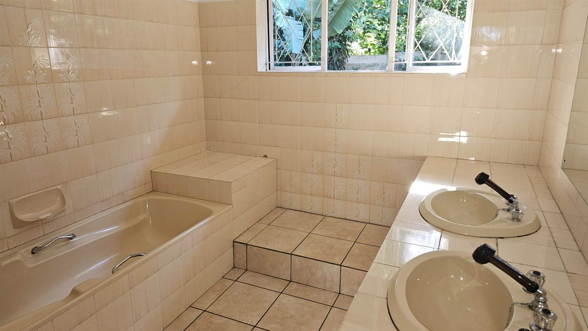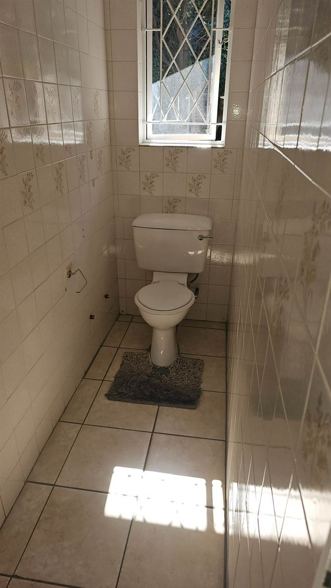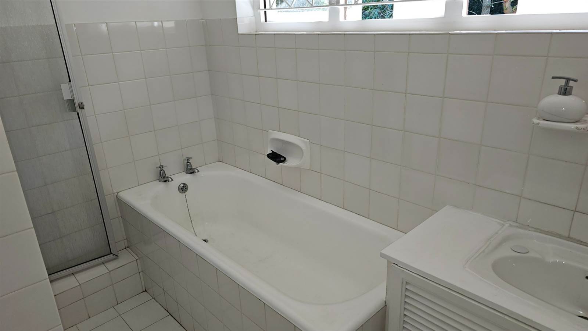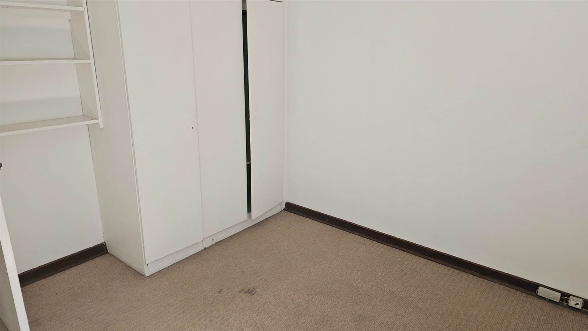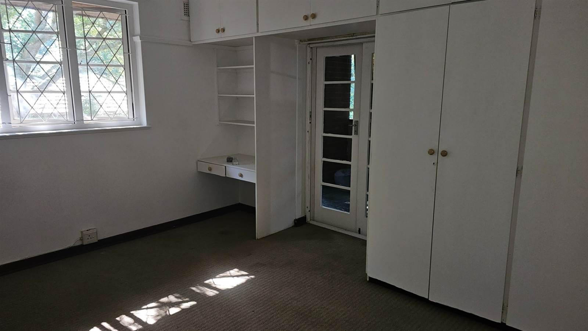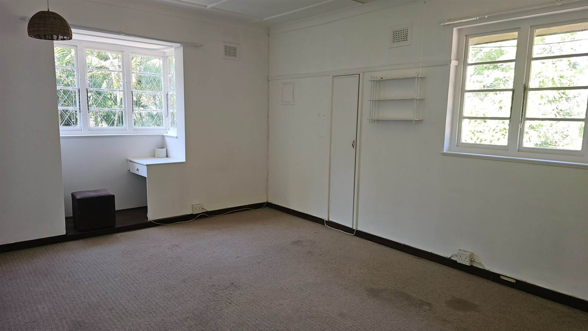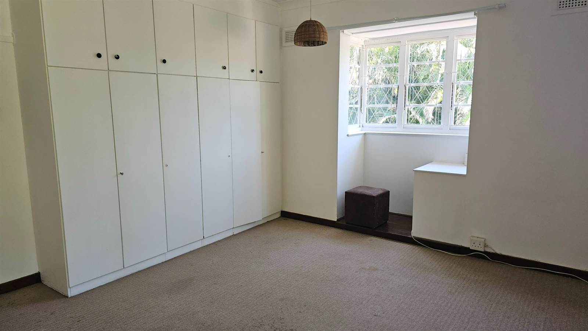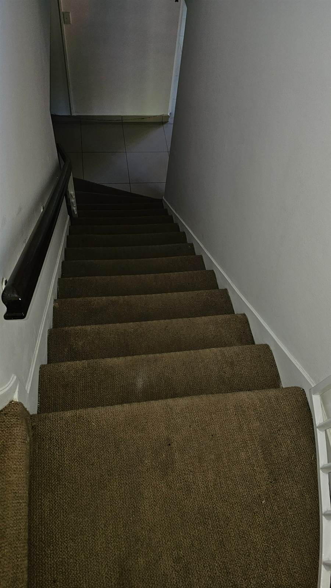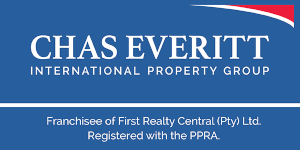If you are looking for a fixer upper situated in Prime Location in Central Westville then this home is for you. Situated on almost 4000 sqm of land it has three dwellings on it.
It is a corner plot with ample parking and excellent road frontage and within walking distance to Westville Boys High School, Pavilion Shopping Centre and Westville Mall.
The main house comprises of a double storey set up. On the lower level is two lounges with an open plan dining area leading onto the spacious kitchen and laundry area. It has ample cupboard space and fully tiled and newly painted.
The kitchen has a fitted gas hob and leads onto the private pool area and entertainment area.
Upstairs are four spacious bedrooms all of which have wall to wall built in cupboards. There are carpets in all rooms and in the staircase.
The main bedroom has an ensuite with a common bath as well for the extended family. The main house also has two garages and two carports.
There are two full cottages on the property of which both yield an income of R 6500 and R 5500 respectively.
The home is fully fenced and gated with automated access and has a separate pedestrian gate as well.
This property is ideally situated for the avid business as well if need be.
To view now contact Tracy Maharaj before you loose out on the phenomenal buy.
