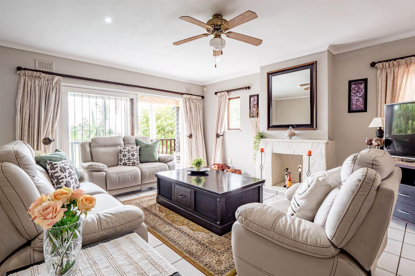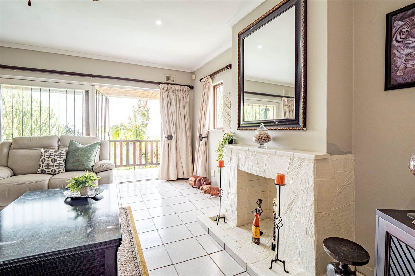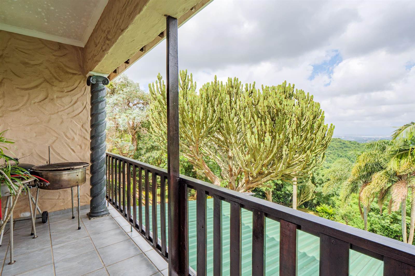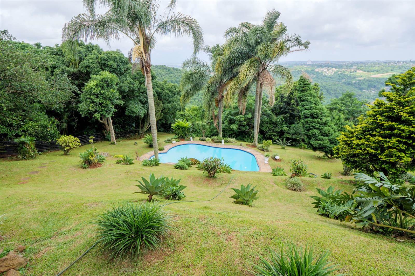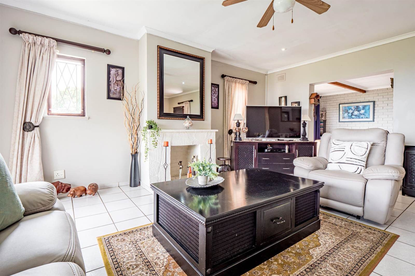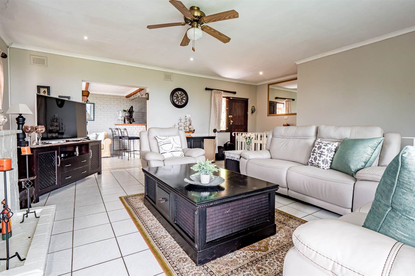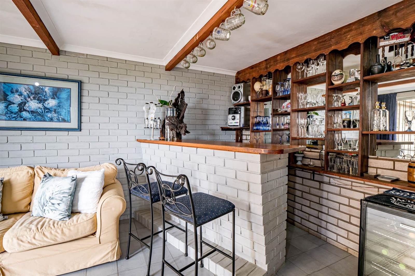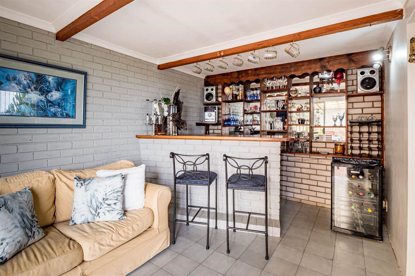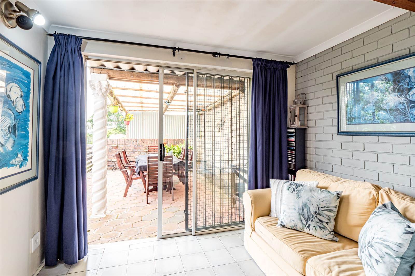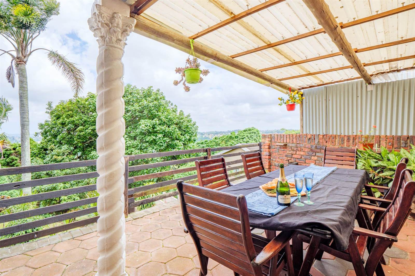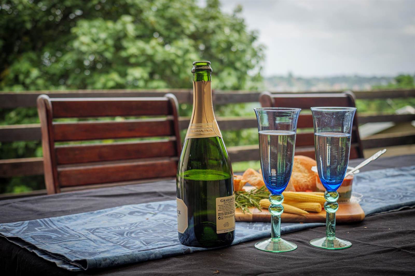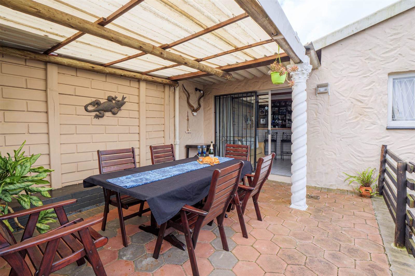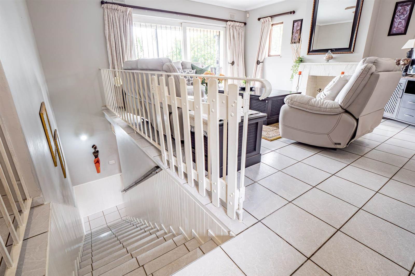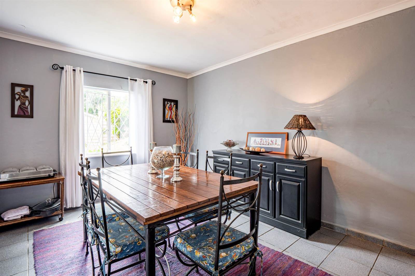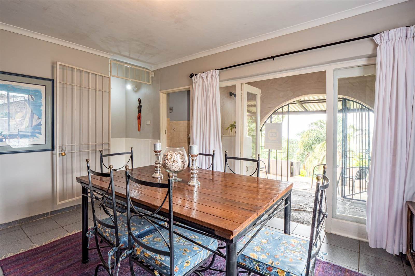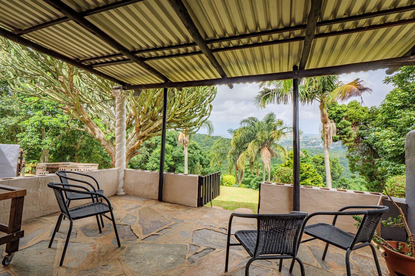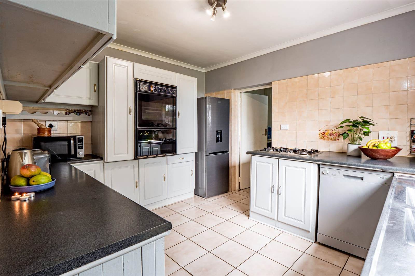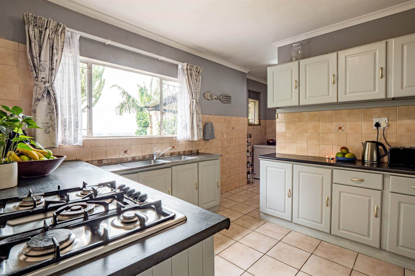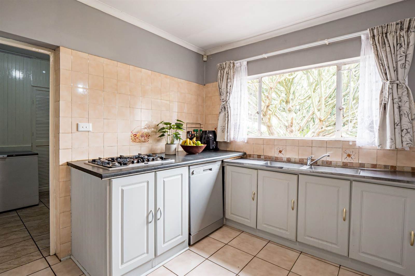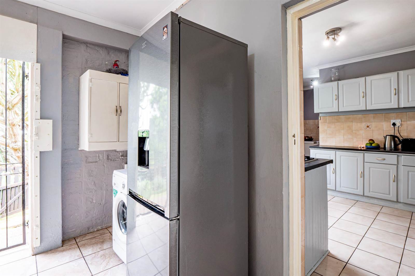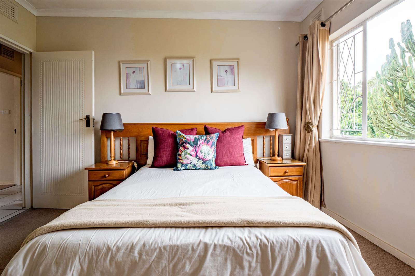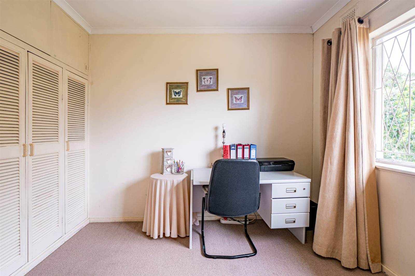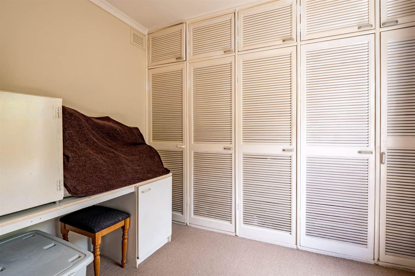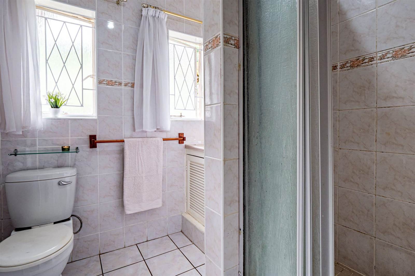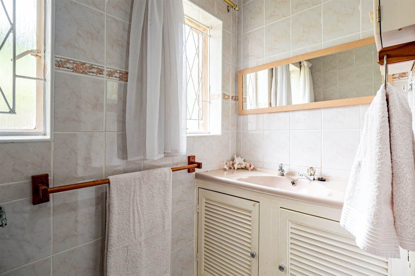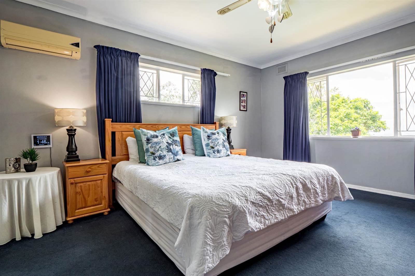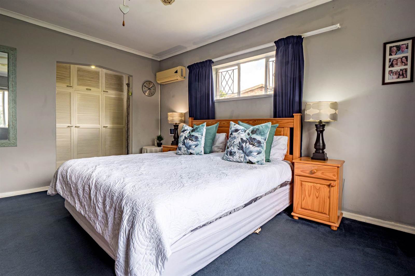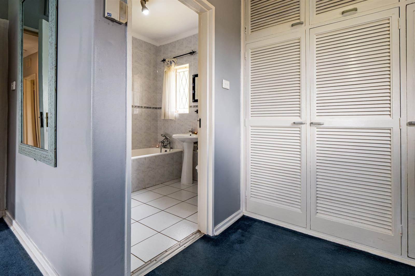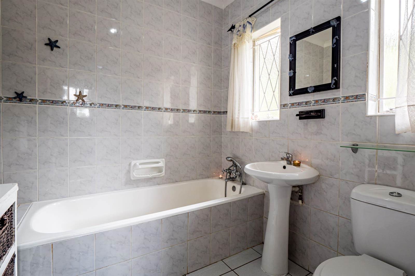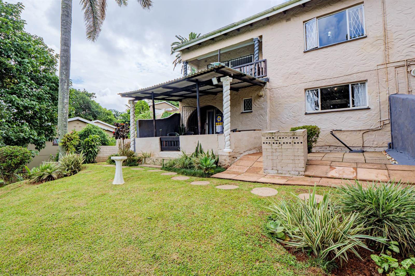4 Bed House in Dawncliffe
R 1 950 000
Situated in the heart of Dawncliffe, every detail of this property has been meticulously crafted to epitomise suburban living. Positioned within a secure and highly sought-after neighbourhood, it seamlessly combines convenience, comfort, and boundless potential.
Located strategically with easy access to the M13 and N3 freeways, your daily commute becomes a breeze. Zoned for central Westville schools, you''re ensuring the best education for your family. This secure haven on Cotswold Drive provides a sought-after address and peace of mind with its boom access control, 24-hour neighbourhood security, Trellidors, burglar bars, and an alarm system.
Spread across a sprawling 2,472 sqm stand, this property boasts 209 sqm of living space. Four well-sized bedrooms, including a spacious primary bedroom with air-conditioning and an ensuite bathroom, ensure ample space for your family''s needs. Complementing the primary suite, a delightful family bathroom caters to the secondary bedrooms The property exudes potential, offering a canvas for your personal touch.
The expansive and well-lit TV lounge, adorned with a fireplace, is spacious enough to accommodate a small dining setup. It seamlessly extends onto a balcony that offers panoramic views. The semi-open-plan design adds to the allure, featuring a built-in pub and the potential for a second kitchen conversion. Descending downstairs, a distinct dining room guides you to a covered patio that overlooks verdant lawns and a picturesque picnic pool.
The charming separate kitchen is situated off the dining room and is thoughtfully designed for functionality. Adorned with tastefully painted cabinets and equipped with a five-burner gas cooker, a double eye-level oven and a separate laundry facility that provides a practical and efficient workspace.
Outdoor living and entertainment are taken to new heights with a charming picnic pool, terraced gardens, and multiple patios and balconies to relish the scenic surroundings.
Completing the package, this property boasts two garages and convenient domestic accommodation. It''s a suburban lifestyle beckoning to be embraced by you and your family.
Seize the opportunity to immerse yourself in the beauty, security, and untapped potential of this Dawncliffe gem. Schedule your exclusive viewing today and transform the vision of this dream property into your reality.
